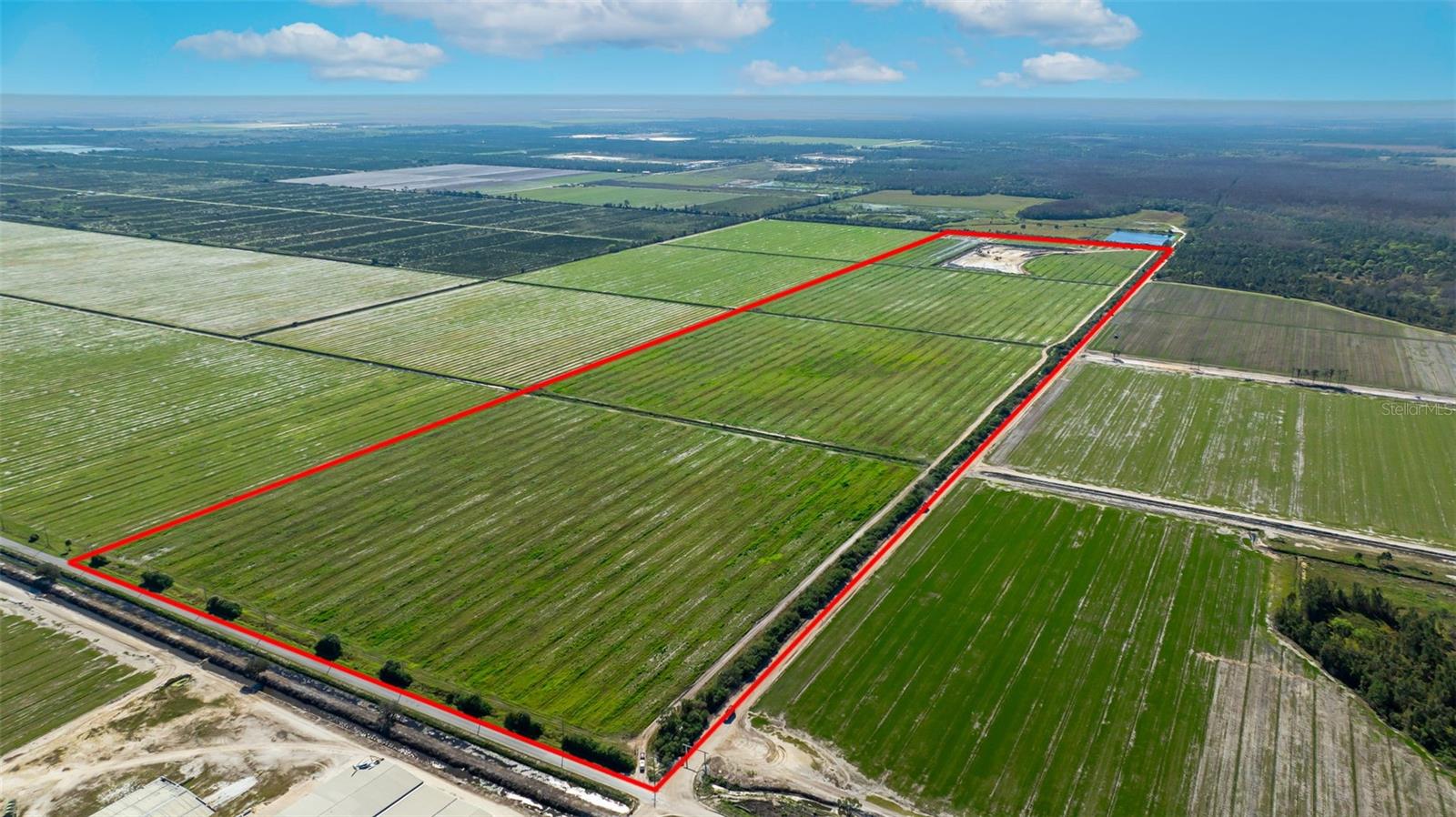Contact Us
Details
Brand new, energy-efficient home ready NOW! Photos are of builder model home. This functional floorplan features an open great room, kitchen and dining combination. The primary suite includes a beautiful tray ceiling and a large walk-in closet. The designated tech area and flex room are the perfect spaces to work from home. Crescent Lakes - Signature Series will offer a gated community of single-family homes many with lake and preserve views in the solar powered master-planned community Babcock Ranch. Each single-story home will feature a 3-car garage and will be built with the innovative, energy-efficient features that our homes are known for. Homeowners will have access to a private amenity center with a pool, cabana, pickle ball courts, and sports court. Each of our homes is built with innovative, energy-efficient features designed to help you enjoy more savings, better health, real comfort and peace of mind.PROPERTY FEATURES
DiningRoom Features: Eat-in Kitchen
Kitchen Description: Island, Pantry
Additional Rooms: Laundry in Residence
Pets Allowed : Limits
Irrigation Source: Reclaimed
Maintenance : Lawn/Land Maintenance
Water Source : Central
Community Features: Park, Pool, Dog Park, Gated
Association Amenities: Basketball Court, Barbecue, Bike And Jog Path, Park, Pool, Dog Park, Pickleball, Play Area, Underground Utility
Parking Features: Attached
3 Parking Spaces
3 Garage Spaces
Security Features : Gated Community
Storm Protection : Impact Resistant Windows
Lot Features : Regular
Roof : Shingle
Road Frontage Type : Paved
Architectural Style : Ranch, Single Family
Structure Type : House
Equipment:Cooktop - Electric, Dishwasher, Disposal, Microwave, Refrigerator/Freezer, Washer/Dryer Hookup
Pool Features:Community
Cooling: Central Electric
Heating : Central Electric
Construction Materials: Concrete Block, Metal Frame, Stucco
Foundation Details: Concrete Block
Interior Features: Pantry, Walk-In Closet(s)
Building Description : 1 Story/Ranch
Appliances : Electric Cooktop, Dishwasher, Disposal, Microwave, Refrigerator/Freezer
Equipment : Cooktop - Electric, Dishwasher, Disposal, Microwave, Refrigerator/Freezer, Washer/Dryer Hookup
Flooring : Carpet, Tile
Levels : 1
LaundryFeatures : Washer/Dryer Hookup, Laundry in Residence
PROPERTY DETAILS
Street Address: 44314 Timberland TER
City: Punta Gorda
State: Florida
Postal Code: 33928
County: Charlotte
MLS Number: 224040715
Year Built: 2024
Courtesy of Meritage Homes of Florida Real
City: Punta Gorda
State: Florida
Postal Code: 33928
County: Charlotte
MLS Number: 224040715
Year Built: 2024
Courtesy of Meritage Homes of Florida Real











 Courtesy of TOWN & COUNTRY PROPERTIES OF FL
Courtesy of TOWN & COUNTRY PROPERTIES OF FL
