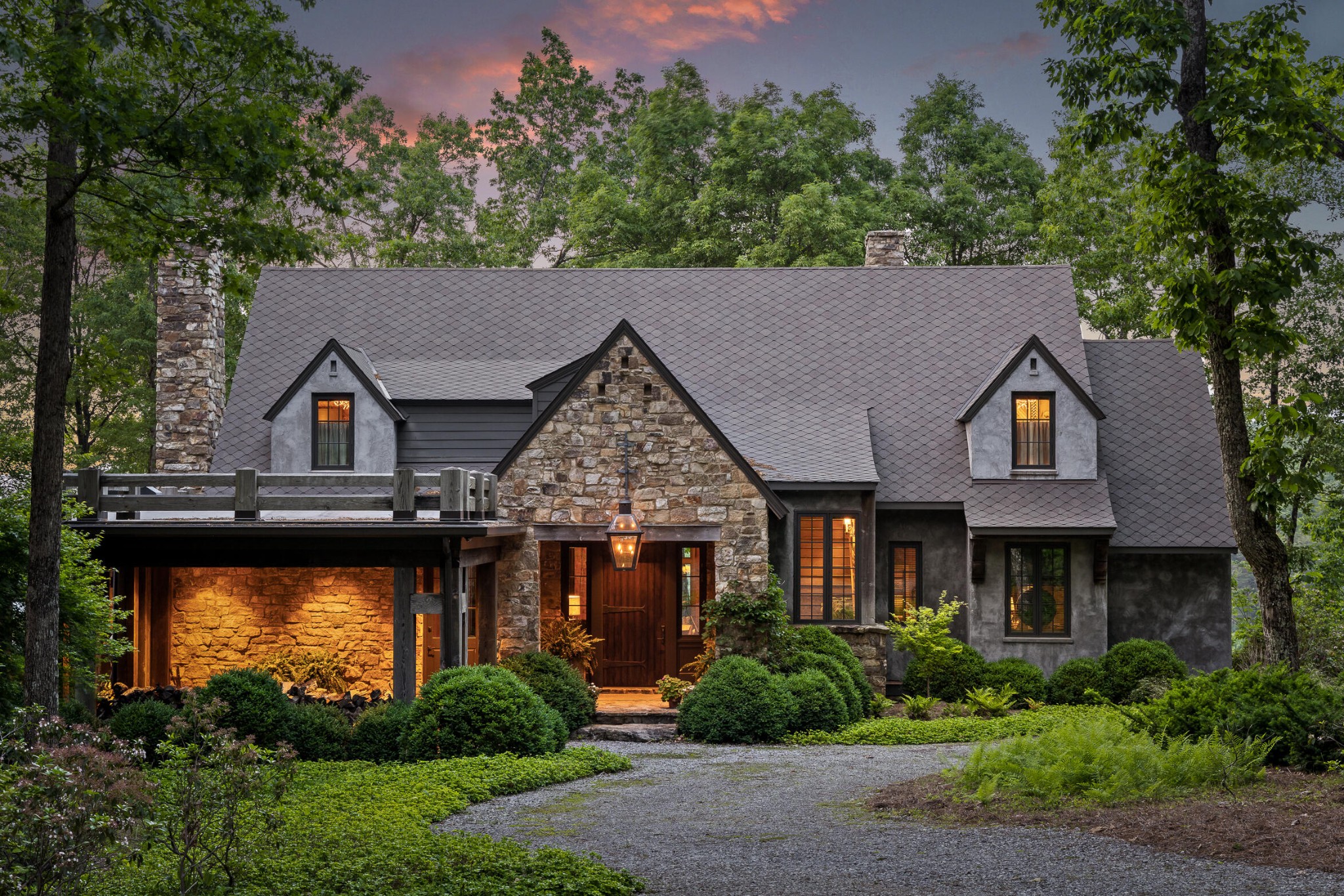Contact Us
Details
REDUCED! NEW ROOF WAS INSTALLED JUNE 2024. Make this 47.75 +/- acres with excellent views of Lookout Mountain your private retreat ideal for entertaining or a large family with open land, timberland and a 5 bedroom, 3 and one half bathroom four sided brick home with approximately 6,384 square feet and a pool. This property is approximately 30 minutes from Chattanooga, Tennessee. This home offers 3 fireplaces with gas logs, large great room with fireplace and a wall of windows on the rear of the home; open kitchen with double ovens, island, warming drawer, breakfast area ,and opens to the keeping room with fireplace and access to upper patio; large dining room; activity room; large laundry room; master suite with private patio, his and her closets, double vanities, separate tub, and shower with dual shower heads; 4 of the 5 bedrooms provide outside access for fire safety. Downstairs you will find a media room with wet bar and the third fireplace; game room (currently housing a pool table); and a bedroom with a full bathroom. Walk outside from the terrace level and you find a covered porch, and fenced in salt water pool. Additional amenities include a 3 car detached garage. Approximately half of the property is open land and would make an excellent area for pasture for horse or cattle. The balance of the land is in a natural mixture of mainly hardwoods with some pines. There is over an estimated 3,400 feet of paved road frontage on 3 roads making this property ideal for future divisions. There is no zoning in Dade County, Georgia. Utilities: power, Dade County Water, and telephone. Gas provided via a propane tank. Year Built: 2004. Topography: Rolling to Gently Rolling. 29 miles from Chattanooga, Tennessee 128 miles from Atlanta, Georgia 121 miles from Birmingham, AlabamaPROPERTY FEATURES
Room Bedroom Features : Master on Main
Room Diningroom Features : Seats 12+, Separate Dining Room
Room Kitchen Features : Cabinets Stain, Keeping Room, Kitchen Island, Pantry Walk-In
Room Master Bathroom Features : Double Vanity, Separate Tub/Shower
Utilities : Electricity Available, Phone Available, Water Available
Water Source : Public
Sewer Source : Septic Tank
Parking Features: Detached, Driveway, Garage
Parking Total: 6
3 Garage Spaces
Security Features : Smoke Detector(s)
Fencing : Back Yard
Exterior Features: Private Yard
Lot Features : Back Yard, Corner Lot, Front Yard, Pasture
Patio And Porch Features : Covered, Deck, Front Porch, Patio, Rear Porch
Roof : Composition, Shingle
Road Frontage Type : County Road
Architectural Style : Traditional
Property Condition : Resale
Property Condition : Resale
Pool Features:In Ground, Salt Water, Vinyl, Private
Cooling: Ceiling Fan(s), Central Air, Electric
Heating : Central, Electric
Construction Materials: Brick 4 Sides
Common Walls: No Common Walls
Interior Features: Crown Molding, Double Vanity, Entrance Foyer, High Ceilings 9 ft Main, High Ceilings 10 ft Main, His and Hers Closets, Tray Ceiling(s), Walk-In Closet(s), Wet Bar
Fireplace Features: Basement, Gas Log, Great Room, Keeping Room
Fireplaces Total : 3
Basement Description : Finished, Finished Bath, Interior Entry, Partial, Walk-Out Access
Appliances : Dishwasher, Double Oven
Windows Features: Double Pane Windows, Insulated Windows
Flooring : Ceramic Tile
Levels : One
LaundryFeatures : Laundry Room
Other Equipment : Generator
Other Structures: Garage(s)
PROPERTY DETAILS
Street Address: 260 Old Deer Head Cove Road
City: Rising Fawn
State: Georgia
Postal Code: 30738
County: Dade
MLS Number: 7297427
Year Built: 2004
Courtesy of George F. Willis Realty
City: Rising Fawn
State: Georgia
Postal Code: 30738
County: Dade
MLS Number: 7297427
Year Built: 2004
Courtesy of George F. Willis Realty




















































































































 Courtesy of Greater Downtown Realty dba Keller Williams Realty
Courtesy of Greater Downtown Realty dba Keller Williams Realty
