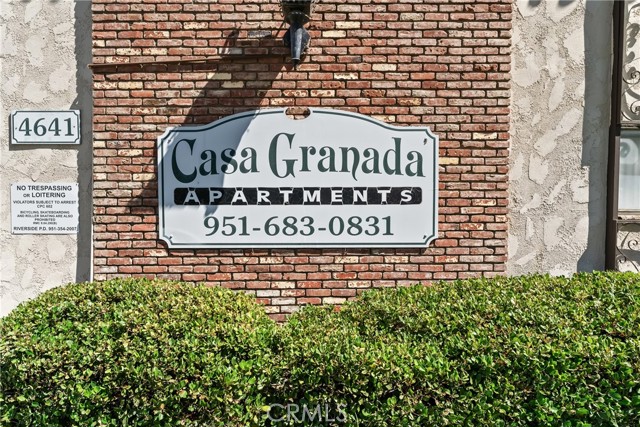Contact Us
Details
*** $65,000 PRICE REDUCTION! ** SELLER IS IN ESCROW ON REPLACEMENT PROPERTY AND NEEDS THIS HOME SOLD FAST! ** PRICED FOR OFFERS! ** NICEST HOME IN THE COMMUNITY! ** TURNKEY CONDITION!! ** SHOW AND SELL! ** LESS THAN 10 MINUTES FROM UCR! ** AGENTS: SEE OFFER DEADLINE! *** Enjoy carefree living in this STUNNINGLY REMODELED, casual-lifestyle, Canyon Crest home! Nearly every inch of this 1,688 sqft, 3 bedroom, 3 bathroom home has been thoughtfully and tastefully updated. Numerous windows, sliders and patios provide lots of natural light and create a sense of serenity by bringing the outdoors in. The downstairs of this home features an oversized living room with gas fireplace, slider to a welcoming rear patio, and an adjoining dining area. An entertainer’s dream kitchen offers an enormous quartz island with breakfast counter, ample storage in crisp white cabinetry with soft-close hardware, convenient pot filler, and upgraded stainless appliances, including a convection oven. A bedroom and full bathroom complete the downstairs. The upstairs offers a beautifully remodeled guest bathroom, well-proportioned guest bedroom, and the primary suite which boasts a generous walk-in closet with custom built-ins and an ensuite bathroom with a large floating sink, inviting soaking tub and walk-in shower. Other amenities include: neutral tile and warm, eco-friendly bamboo flooring, plantation shutters, updated light fixtures throughout, dual pane windows, 2-car attached garage with lots of storage, and more! Community offers a gated pool, spa, and clubhouse with kitchen. HOA dues cover the roof, exterior paint, maintenance of common areas, pool area amenities and trash. This home is a single-family residence, in a planned unit development (PUD); it is not a condo! And, is located on the inside of the complex making it extremely quiet and a peaceful space to come home to! Conveniently close to the Canyon Crest Towne Centre, UCR, freeways, schools, churches, hiking trails, and more! A must see!PROPERTY FEATURES
Kitchen Features: Kitchen Island,Kitchen Open to Family Room,Quartz Counters,Remodeled Kitchen
Rooms information : Entry,Formal Entry,Kitchen,Living Room,Main Floor Bedroom,Primary Bathroom,Primary Bedroom,Primary Suite,Walk-In Closet
Electric: Electricity - On Property
Sewer: Public Sewer
Water Source: Public
Association Amenities: Pool,Spa/Hot Tub,Clubhouse,Maintenance Grounds,Trash,Call for Rules,Other
Attached Garage : Yes
# of Garage Spaces: 2.00
# of Parking Spaces: 2.00
Security Features: Carbon Monoxide Detector(s),Smoke Detector(s)
Accessibility Features: 2+ Access Exits
Lot Features: Sprinklers None
Fencing: Wood
Parcel Identification Number: 253231038
Cooling: Has Cooling
Heating: Has Heating
Heating Type: Central,Fireplace(s),Natural Gas
Cooling Type: Central Air
Bathroom Features: Bathtub,Low Flow Toilet(s),Shower in Tub,Exhaust fan(s),Granite Counters,Main Floor Full Bath,Remodeled,Separate tub and shower,Soaking Tub,Stone Counters,Upgraded,Walk-in shower
Flooring: Bamboo,Concrete,Tile
Roof Type: Composition
Construction: Stucco
Year Built Source: Assessor
Fireplace Features : Living Room,Gas
Common Walls: 2+ Common Walls
Appliances: Convection Oven,Dishwasher,Free-Standing Range,Disposal,Gas Oven,Gas Range,Microwave,Water Heater,Water Line to Refrigerator
Door Features: Sliding Doors
Laundry Features: Gas Dryer Hookup,Washer Hookup
Eating Area: Area,Breakfast Counter / Bar,In Kitchen
Laundry: Has Laundry
Inclusions :Master bedroom wall-mounted light above bed
Exclusions:Refrigerator, washer, dryer, speakers, living room ring light, garge work bench, fireplace in primary, fireplace on rear patio
MLSAreaMajor: 252 - Riverside
PROPERTY DETAILS
Street Address: 5384 Dahlia Lane
City: Riverside
State: California
Postal Code: 92507
County: Riverside
MLS Number: IV24187807
Year Built: 1973
Courtesy of WESTCOE REALTORS INC
City: Riverside
State: California
Postal Code: 92507
County: Riverside
MLS Number: IV24187807
Year Built: 1973
Courtesy of WESTCOE REALTORS INC
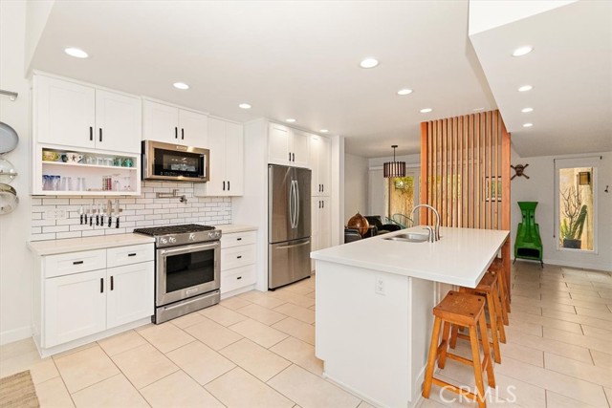
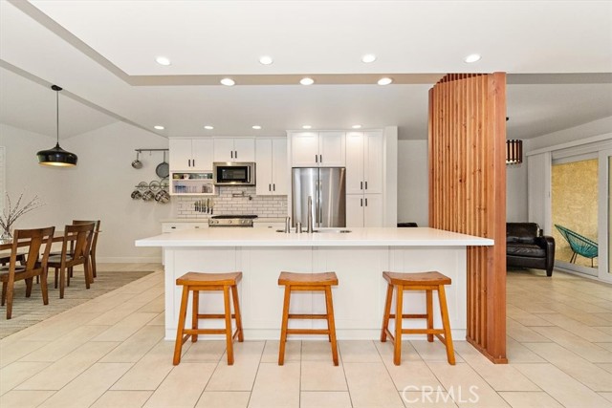
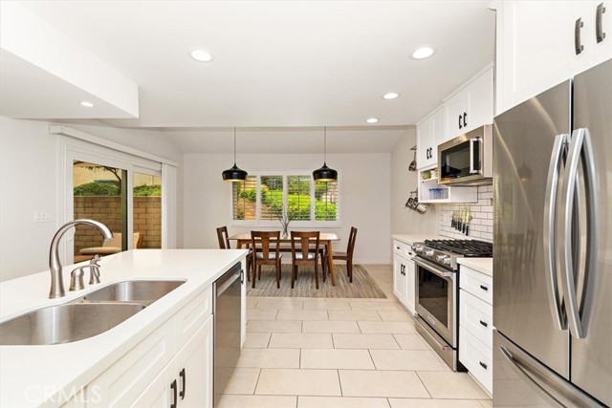





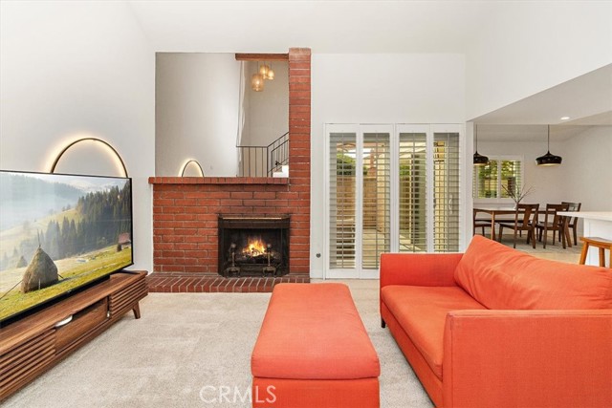


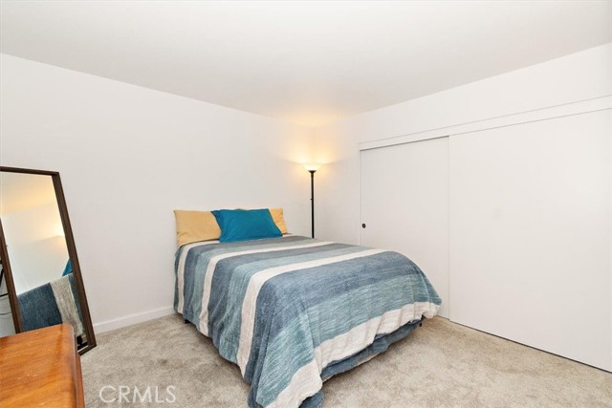

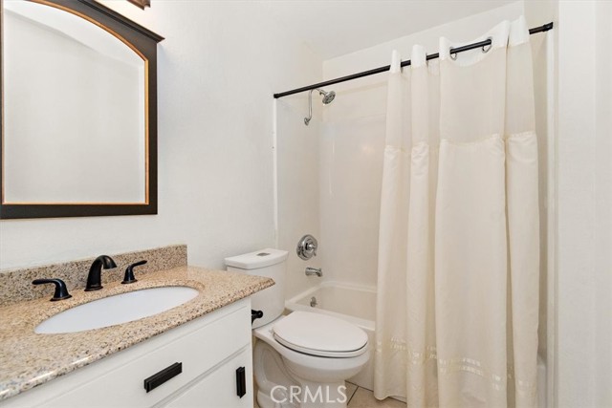




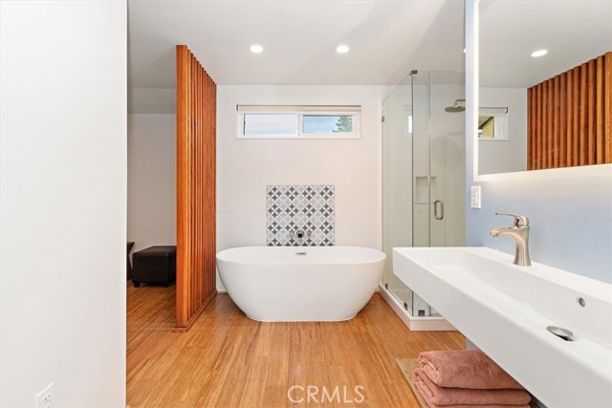
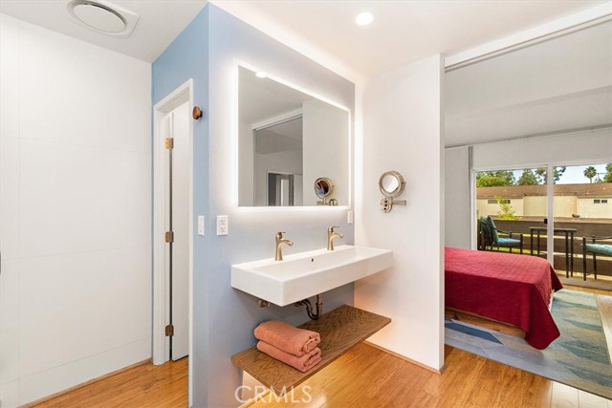


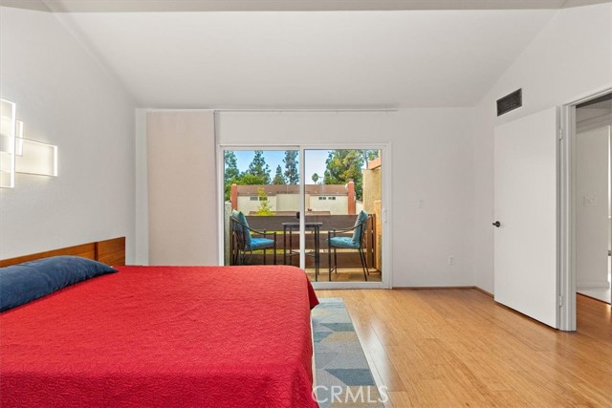

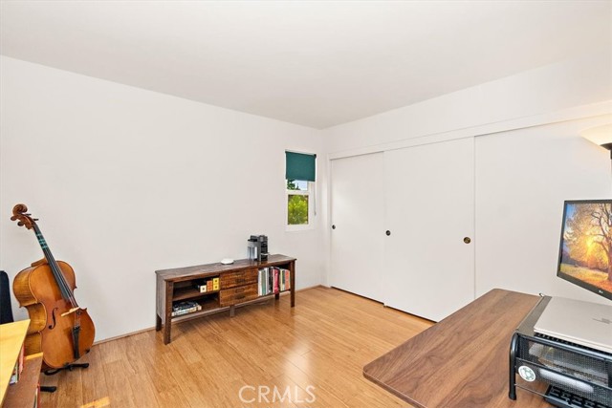



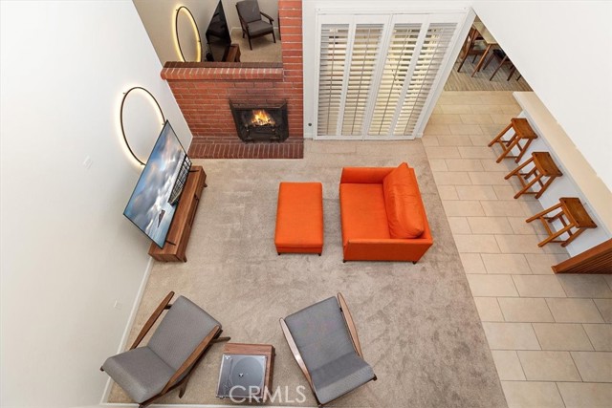

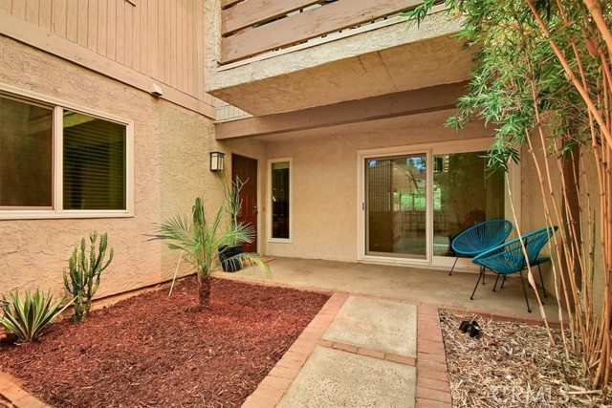
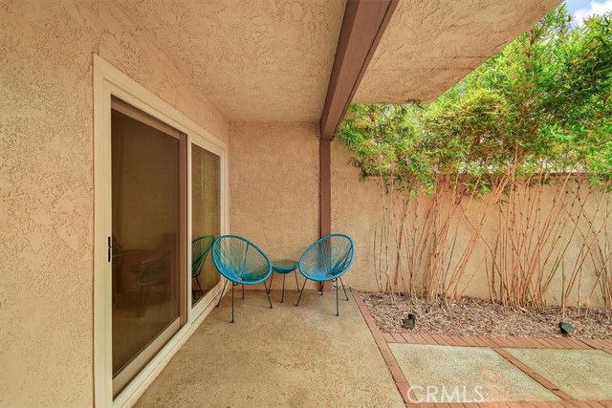


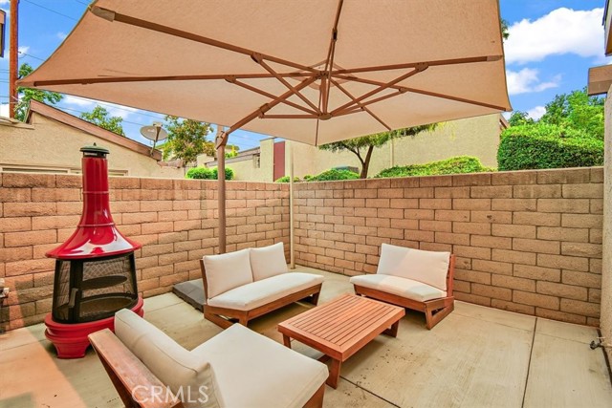
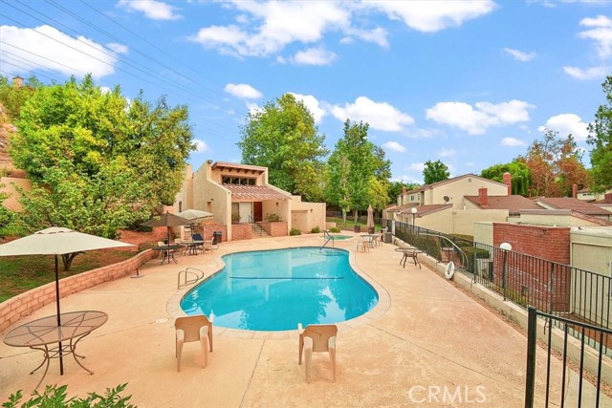


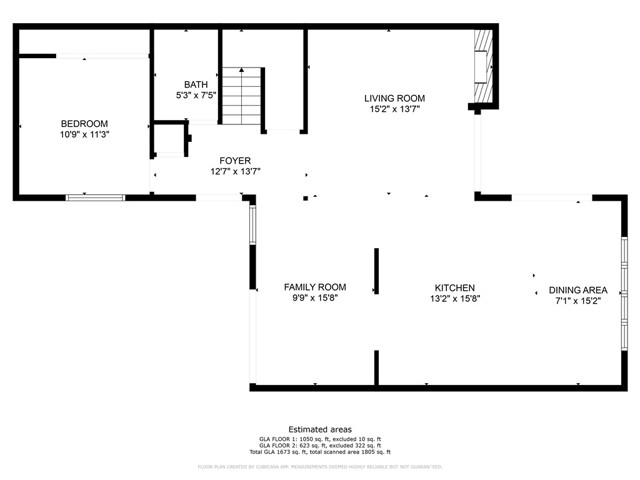


 Courtesy of Mark Bridge, Broker
Courtesy of Mark Bridge, Broker
