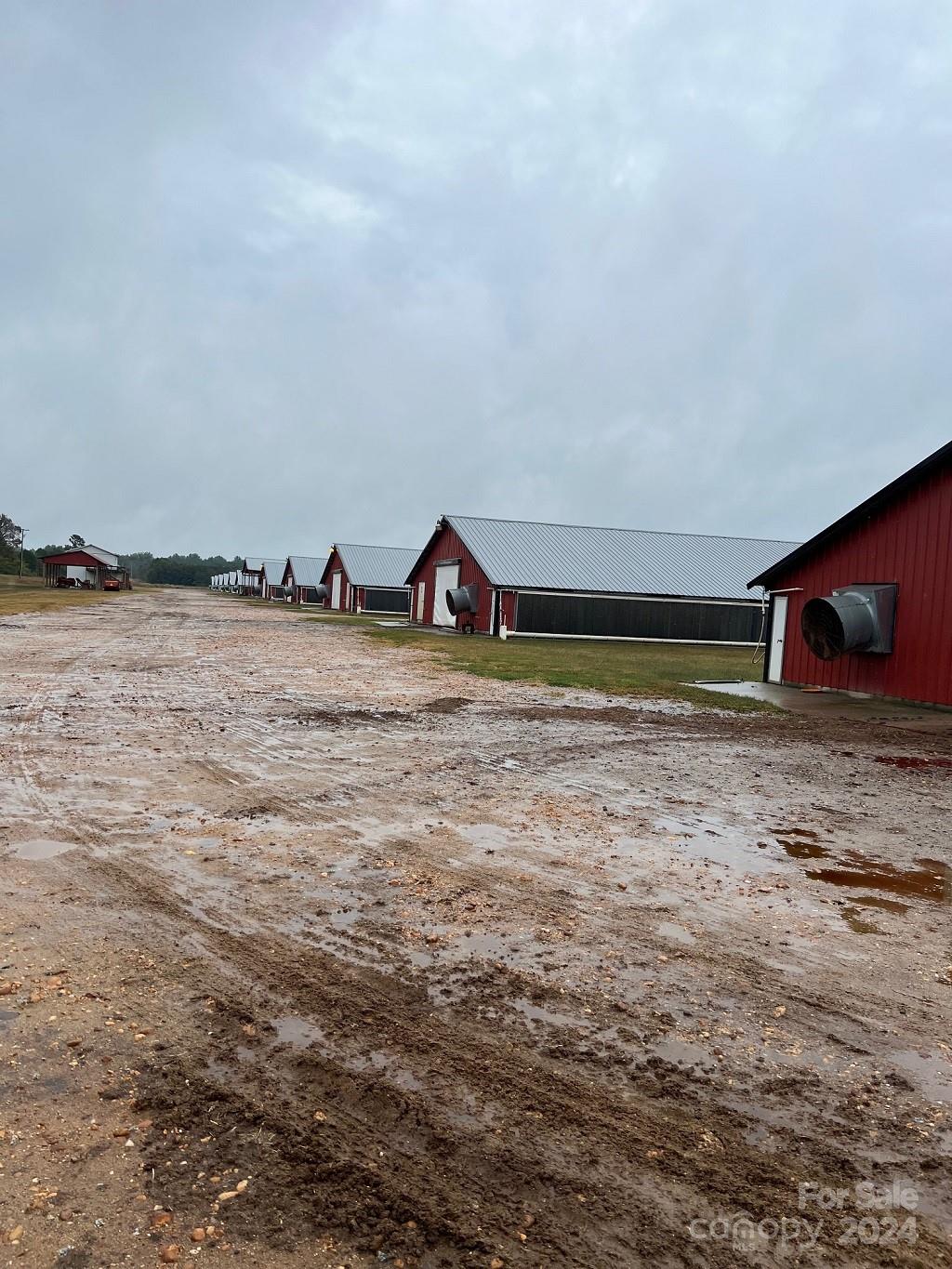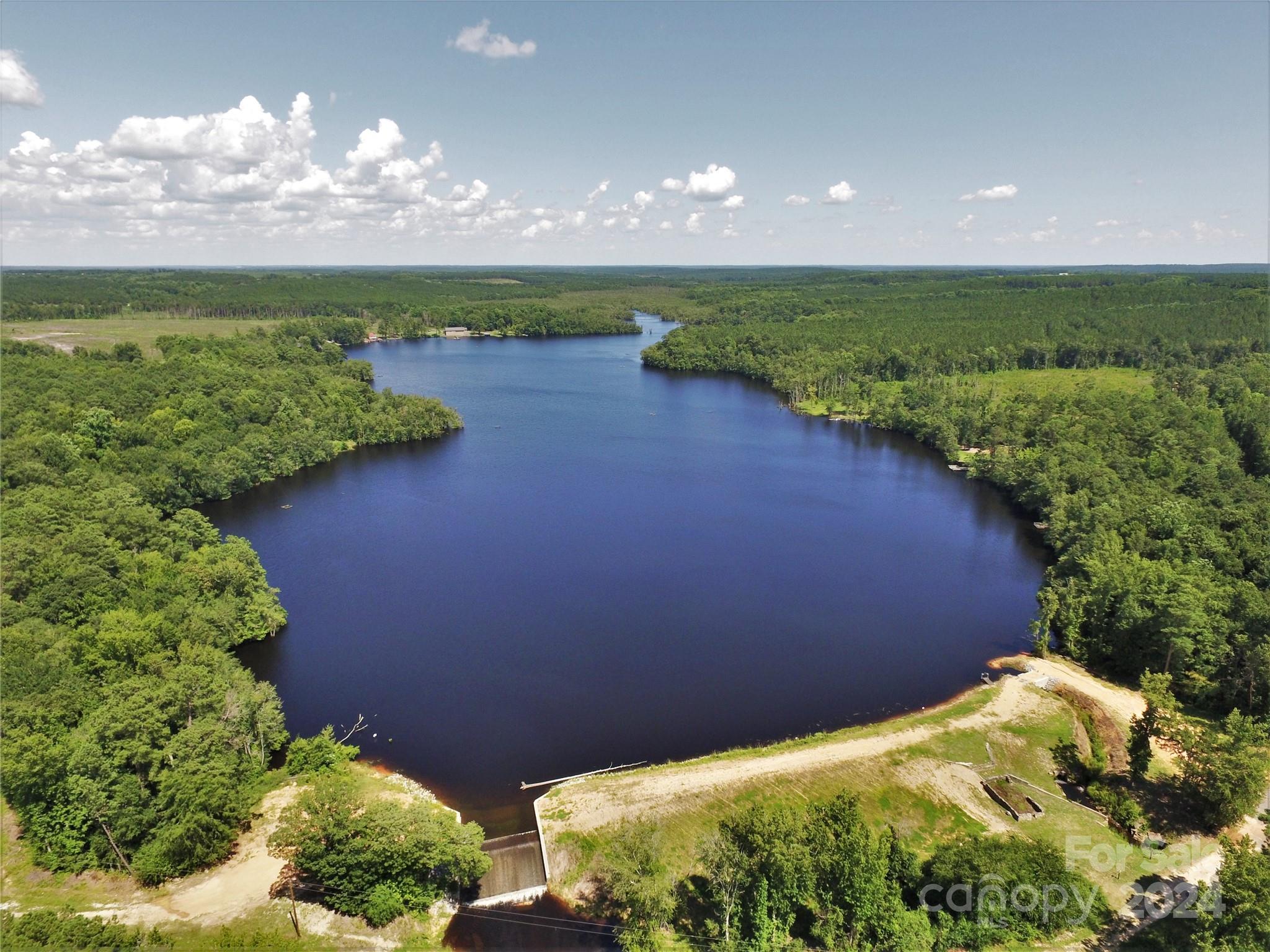Contact Us
Details
PROPERTY FEATURES
Rooms: Bedroom 2,Master Bedroom,Bedroom 3
Rooms: Bedroom 2 Level : Second
Rooms: Bedroom 3 Level : Second
Rooms: Master Bedroom Level : First
Dining Room Type : Formal
# Rooms : 6
Utilities : Municipal Sewer Available,Well Water,Municipal Water
Parking/Driveway : Concrete,Garage Faces Side
Number of Attached Garage Spaces : 2.00
Number of Detached Garage Spaces : 1.00
Total Garage Spaces : 3.00
Fencing : Back Yard,Brick
Exterior Features : Irrigation System
Exterior Finish : Brick,Wood Siding,Stone
Lot # : 28 & 29
Heated Sqft : 3500 - 3999
Heating System : Fireplace(s),Gas Pack
Cooling System : Central
Construction : Brick/Stone,Wood Frame
Construction Type: Stick Built
Foundation : Crawl Space
Roof : Architectural Shingle
Stories/Levels : Two
Number of Fireplaces : 2
Interior Features : 1st Floor Master,Foyer,Wet Bar,Sprinkler System,Smoke Detectors,Kitchen Island,Gas Logs,Blinds/Shades
Location Type : Mainland
PROPERTY DETAILS
Street Address: 100 Grey Fox
City: Rockingham
State: North Carolina
Postal Code: 28379
County: Richmond
MLS Number: 100476035
Year Built: 1985
Courtesy of Premier Real Estate of the Sandhills LLC
City: Rockingham
State: North Carolina
Postal Code: 28379
County: Richmond
MLS Number: 100476035
Year Built: 1985
Courtesy of Premier Real Estate of the Sandhills LLC
Similar Properties
$5,650,000
$3,500,000
$1,800,000
3 bds
5 ba
4,828 Sqft







































 Courtesy of Cross Country Properties
Courtesy of Cross Country Properties
