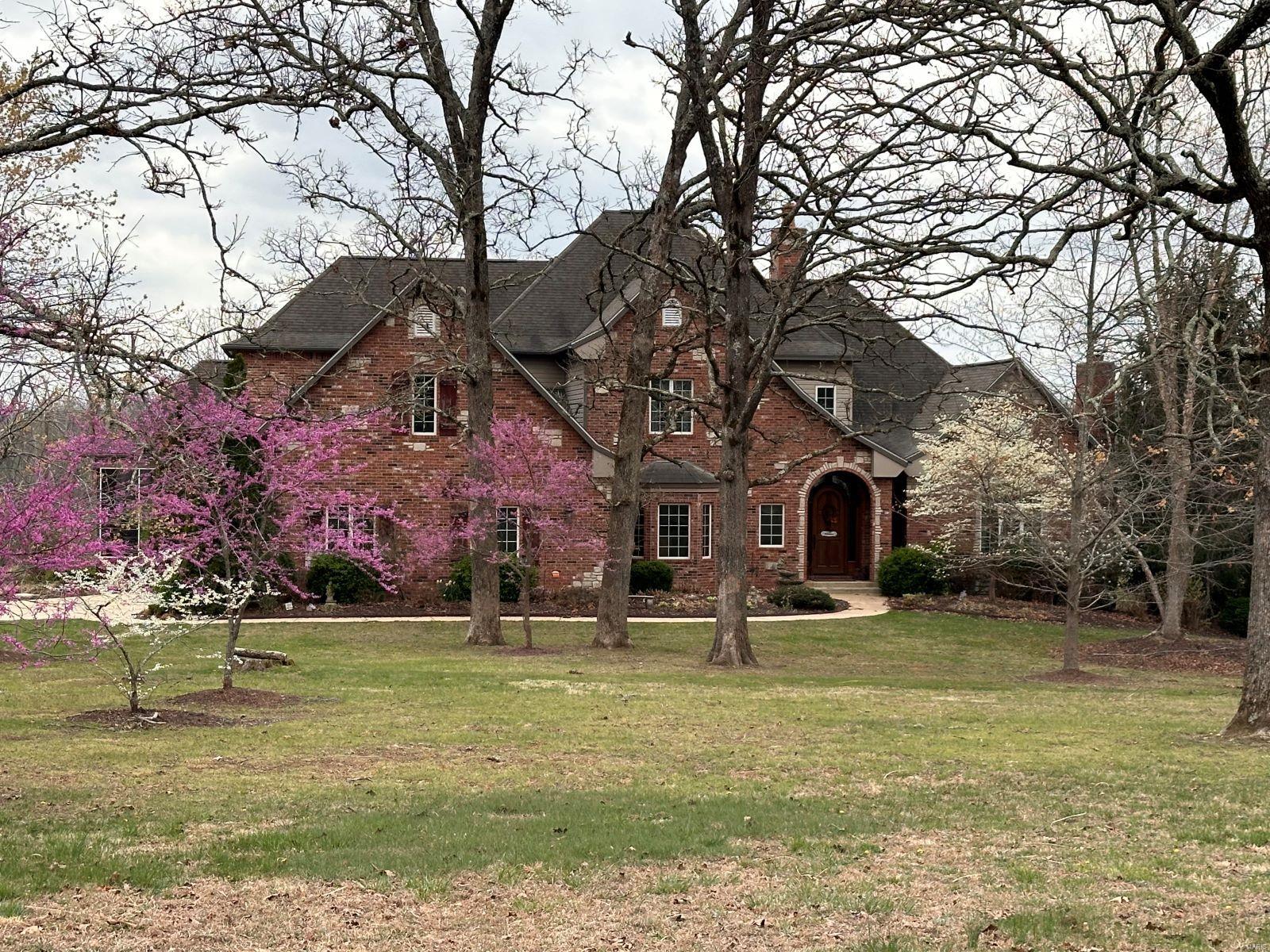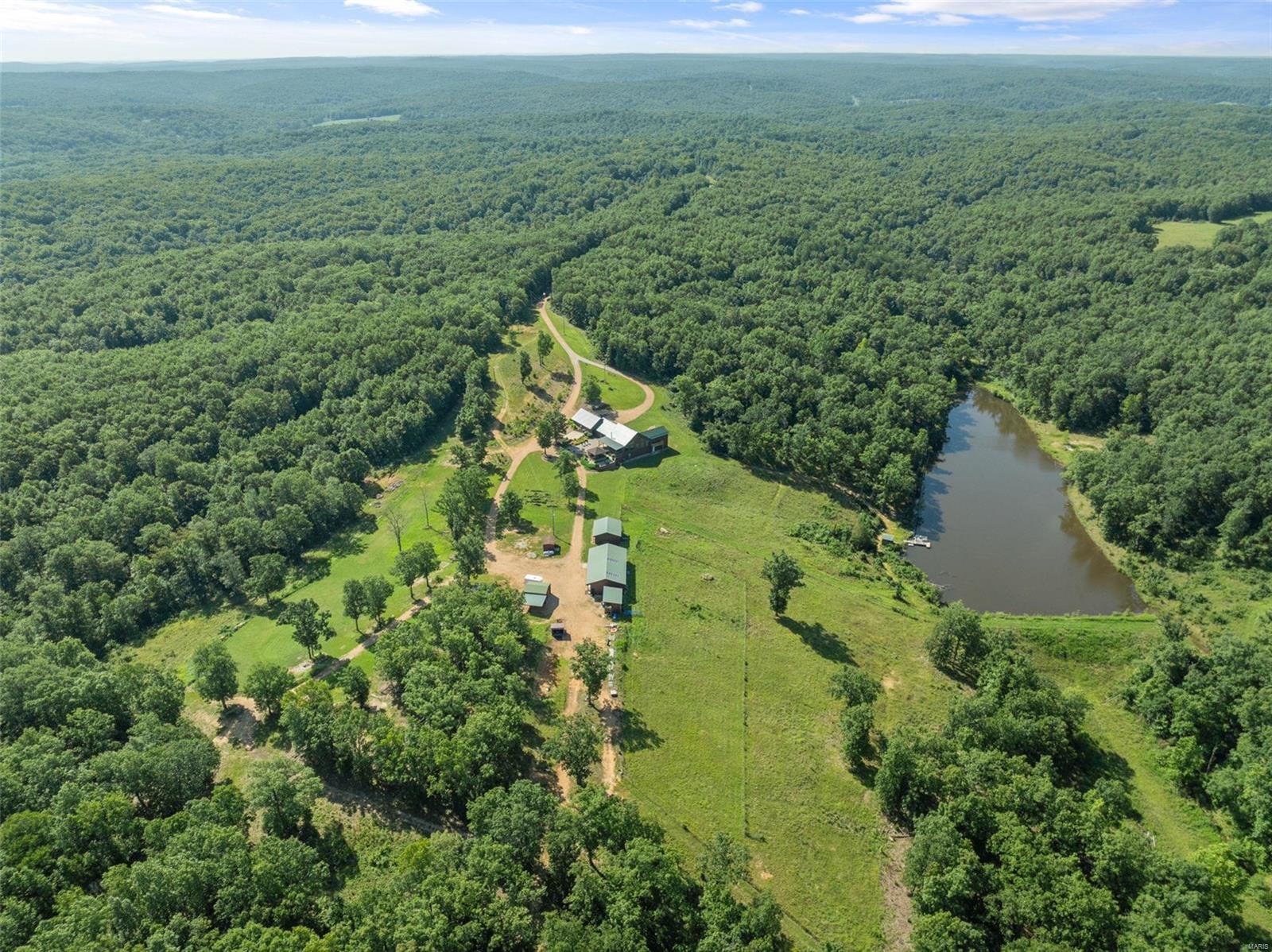Contact Us
Details
Discover this stunning 3,987 sqft custom-built home nestled on 10 surveyed acres, offering a perfect blend of luxury and tranquility. This property features 4 bedrooms, 3 baths, and a full finished walk-out basement with a large living/rec area, 2 additional bedrooms, bathroom and a safe room. Enjoy breathtaking views through the kitchen, dining room, and the floor-to-ceiling window-wall in the living room, as well as from the back deck—ideal for morning coffee or an evening wind down. The main level is adorned with red oak floors, a striking stone fireplace, and vaulted ceilings. Primary suite has a spacious walk-in closet, jetted tub and double sinks. The kitchen is equipped with stainless steel appliances, a pantry, and a mudroom, providing both functionality and style. The land is all open pasture, is fully fenced, and includes a barn. Situated at the end of a chip and seal road, this peaceful and quiet setting is just minutes from town.PROPERTY FEATURES
Water Source :
Well - Private
Sewer Source :
Septic Tank
Parking Total:
2
Architectural Style :
1 Story, Cabin
Above Grade Finished Area:
1993
Below Grade Finished Area:
1993
Cooling:
Central, Ceiling Fans, Geo-Thermal/Ground Source
Heating :
Geothermal/Ground Source, Forced Air
Fireplace Features:
Wood Burning, Living Room
Basement Description :
Finished, Walk-Out Access, Full
PROPERTY DETAILS
Street Address: 746 County Road 5120
City: Salem
State: Missouri
Postal Code: 65560
County: Dent
MLS Number: 60272104
Year Built: 2014
Courtesy of Living The Dream, Inc.
City: Salem
State: Missouri
Postal Code: 65560
County: Dent
MLS Number: 60272104
Year Built: 2014
Courtesy of Living The Dream, Inc.























































 Courtesy of Elwood Real Estate LLC
Courtesy of Elwood Real Estate LLC
