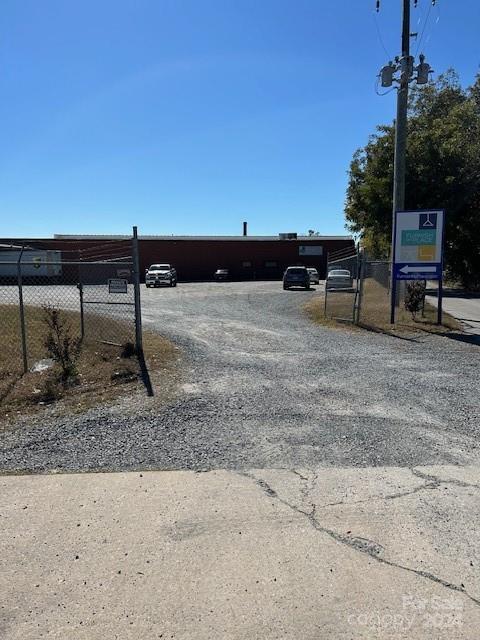Contact Us
Details
NEW Construction home ready for you! Beautiful Wood-like LVP Flooring throughout the main living areas. The Taylor by Victory Builders features an Open Floor-plan with 9 Foot Ceilings! HUGE Great room with Ceiling Fan is OPEN to the Kitchen & Dining Area. Kitchen is Fantastic with Pantry, Center Island with bar seating, White Cabinets, Full SS Appliance Package & Granite Counter-tops. Half Bath on Main also features Granite Vanity. Laundry is around the Corner on the Main Level. UP: You will find 2 Guest suites and Guest bath featuring Granite Vanity with Tub/Shower Combo. The Primary bedroom is a nice size and features a Ceiling Fan with Walk-in Closet. Primary Bath has Granite single vanity with Tub/Shower insert. This home comes with 2" White Faux Blinds throughout. Home will be ready end of Feb 2025!PROPERTY FEATURES
Room Count : 10
Water Source : City
Sewer System : Public Sewer
Parking Features :
Road Surface Type : Concrete
Architectural Style : Arts and Crafts
Zoning : RES
Heating : Electric
Construction Type : Site Built
Construction Materials : Vinyl
Foundation Details: Slab
Interior Features : Attic Other
Laundry Features : In Hall
Appliances : Dishwasher
Flooring : Carpet
Main Area : 660 S.F
PROPERTY DETAILS
Street Address: 624 W Kerr Street
City: Salisbury
State: North Carolina
Postal Code: 28144
County: Rowan
MLS Number: 4203596
Year Built: 2025
Courtesy of RE/MAX Executive
City: Salisbury
State: North Carolina
Postal Code: 28144
County: Rowan
MLS Number: 4203596
Year Built: 2025
Courtesy of RE/MAX Executive
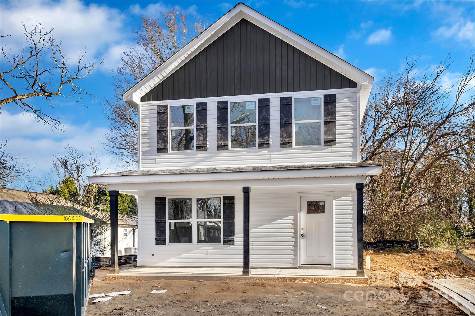
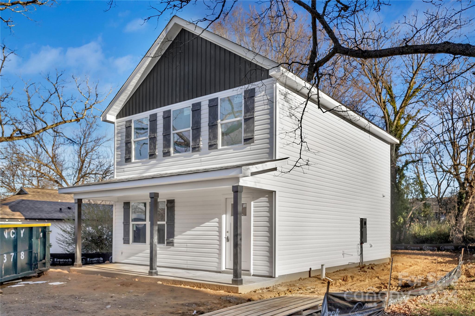
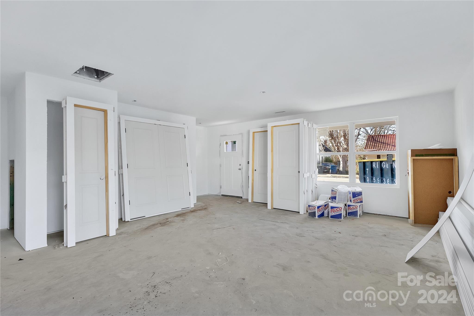
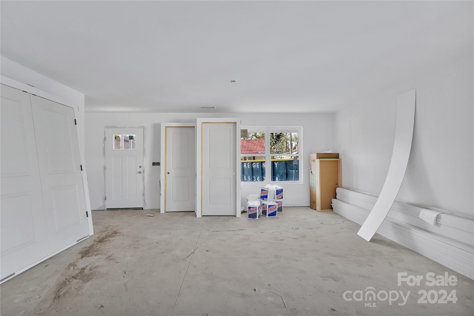
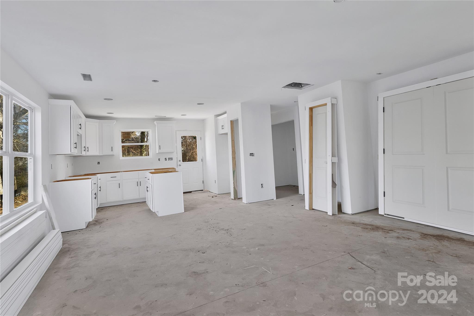
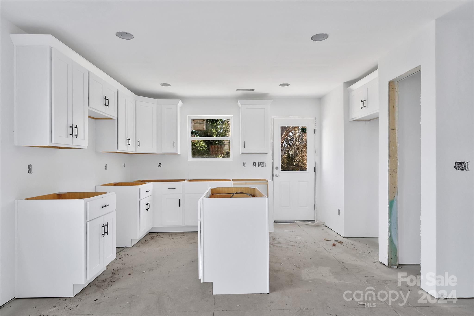
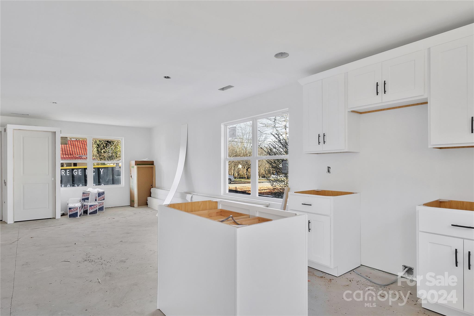
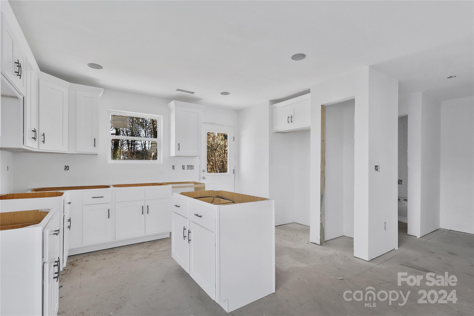
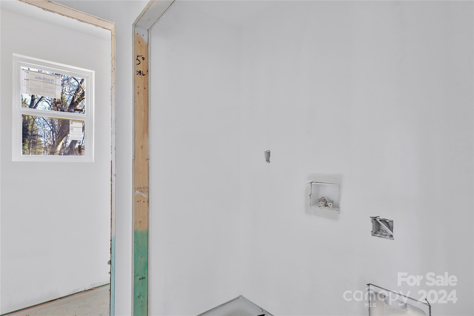

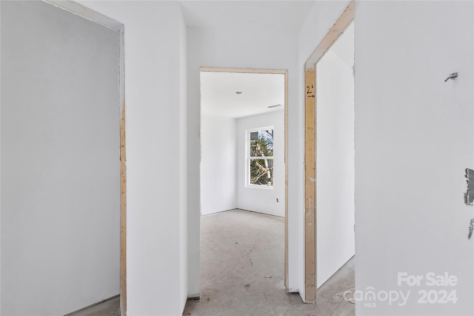
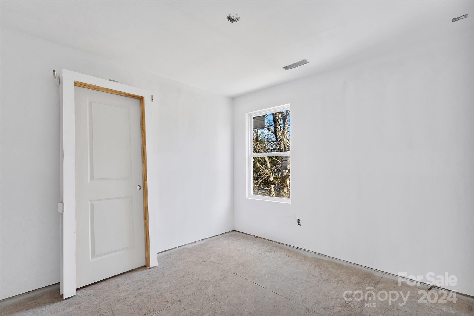
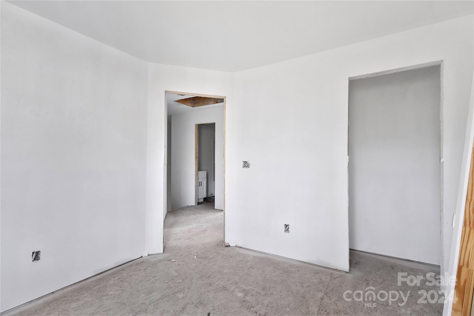
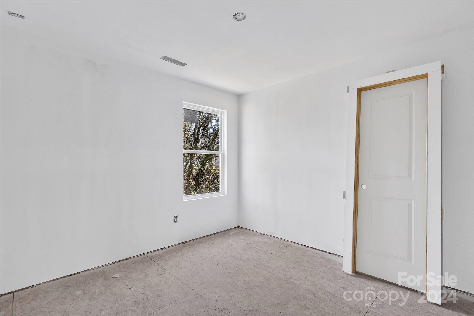
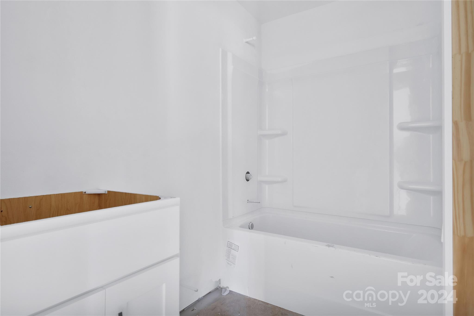
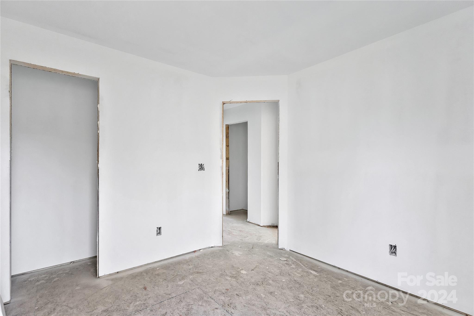
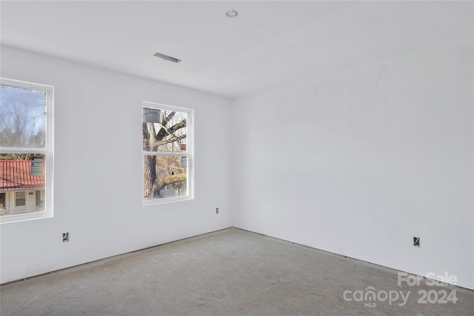
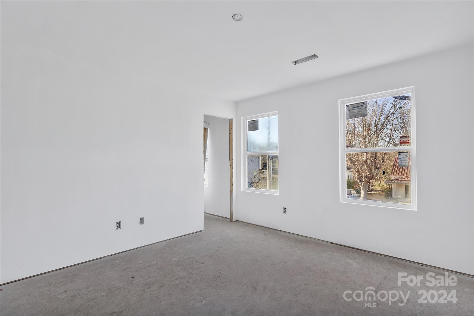
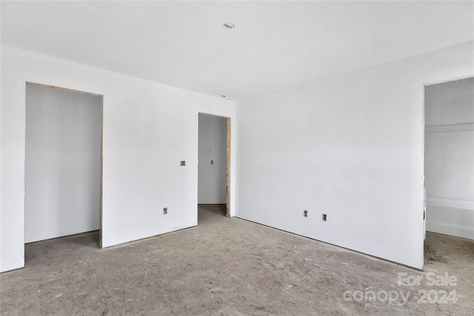
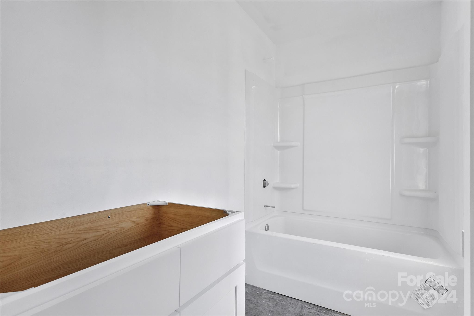
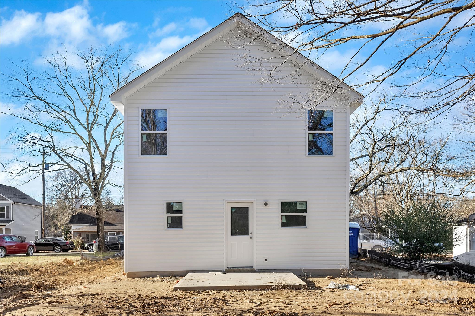
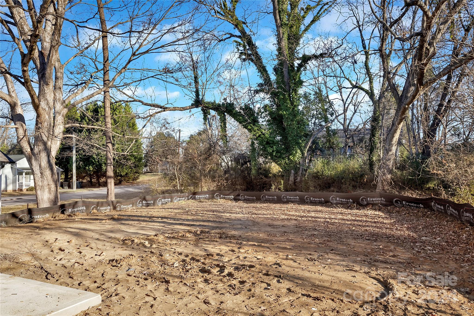
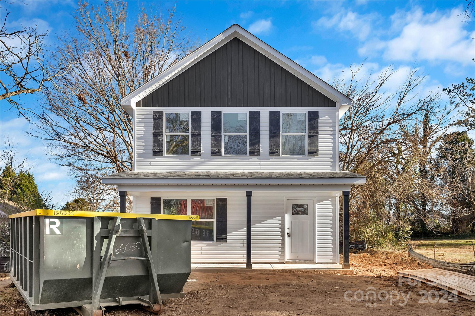
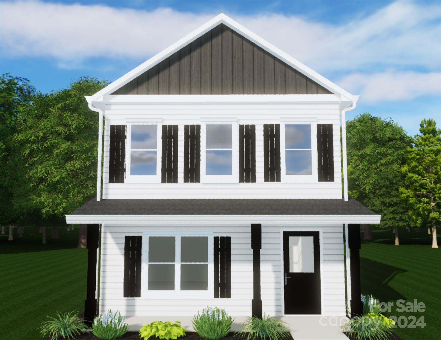
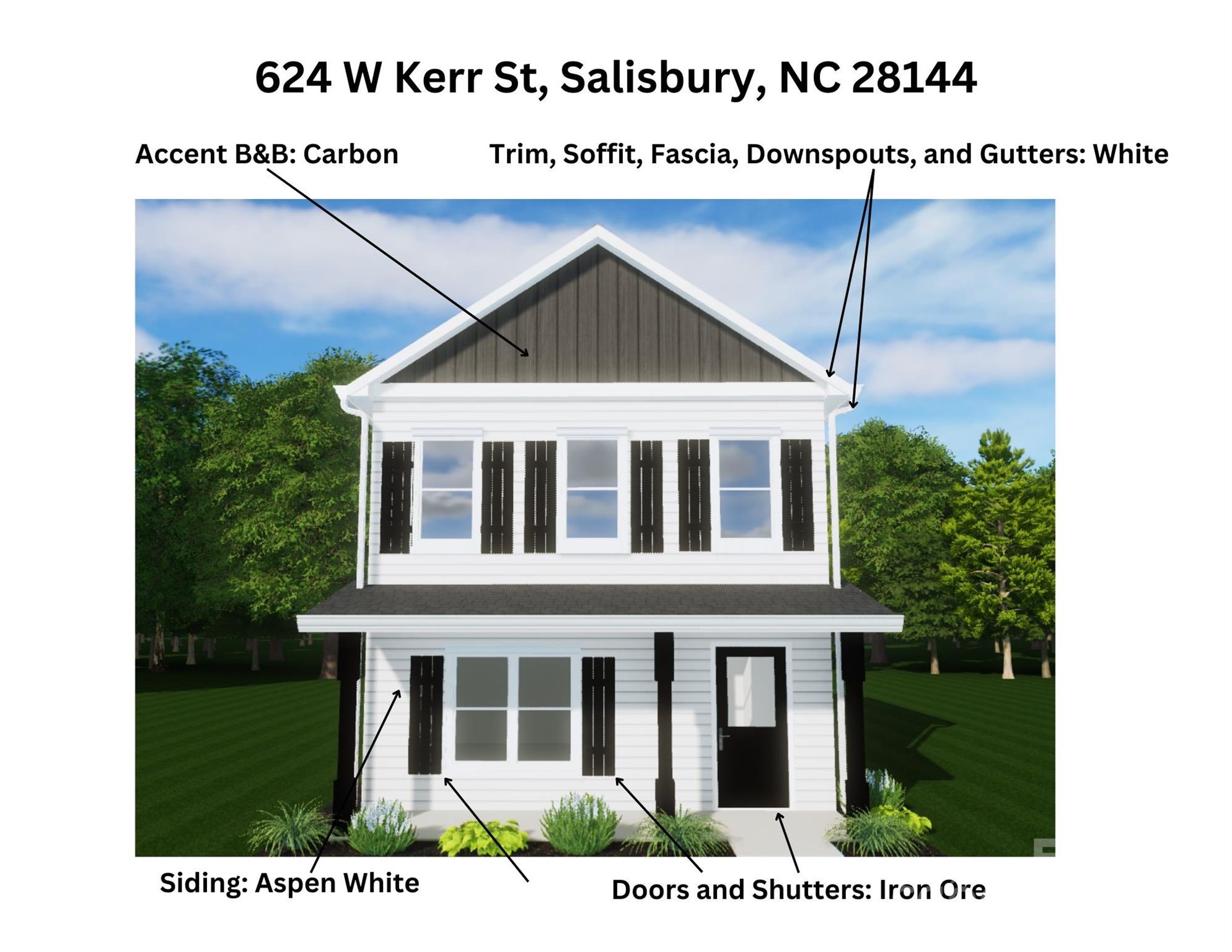
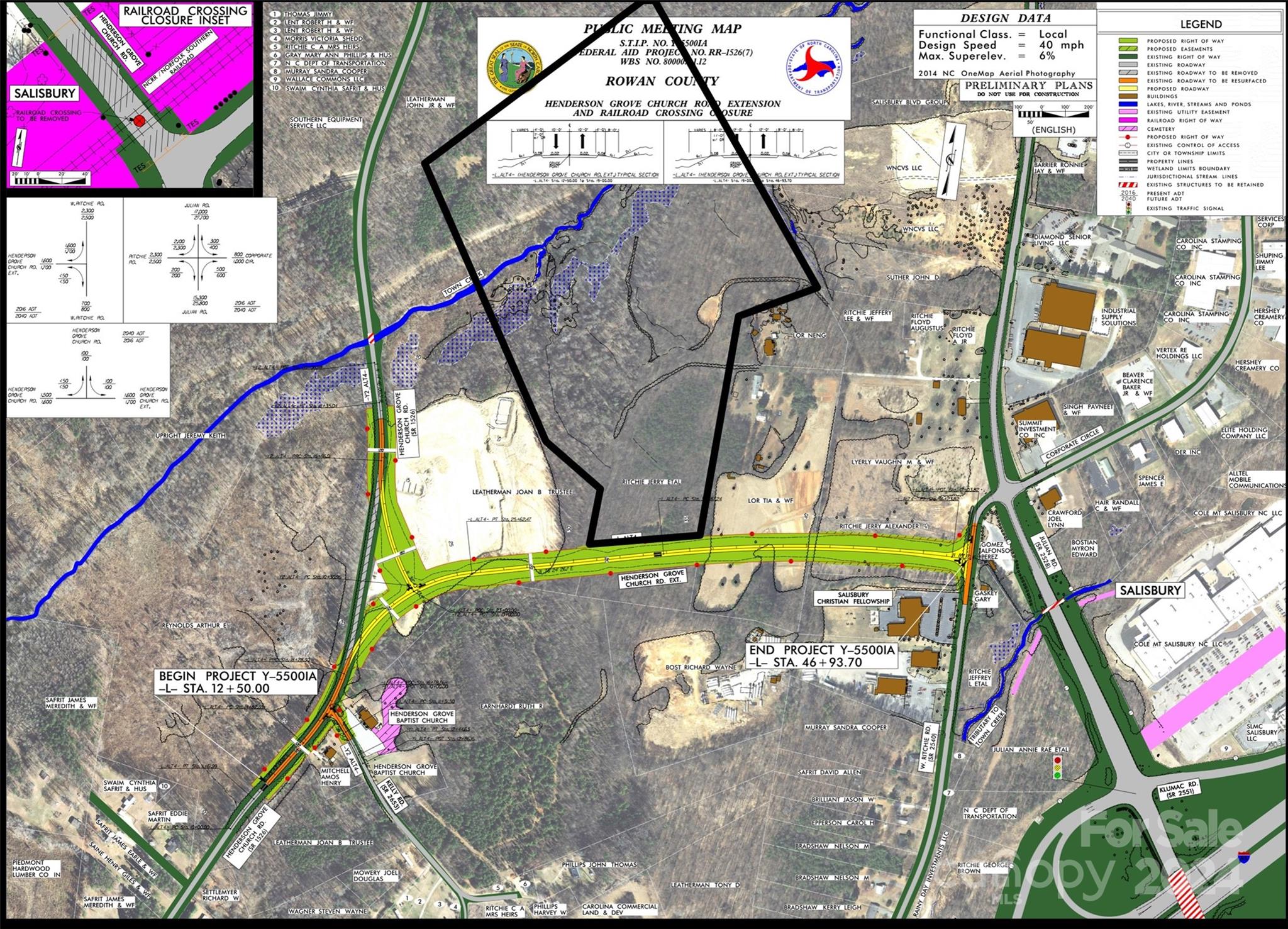
 Courtesy of Yadkin Real Estate LLC
Courtesy of Yadkin Real Estate LLC
