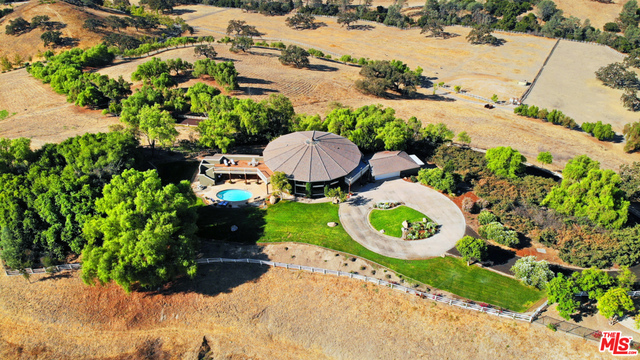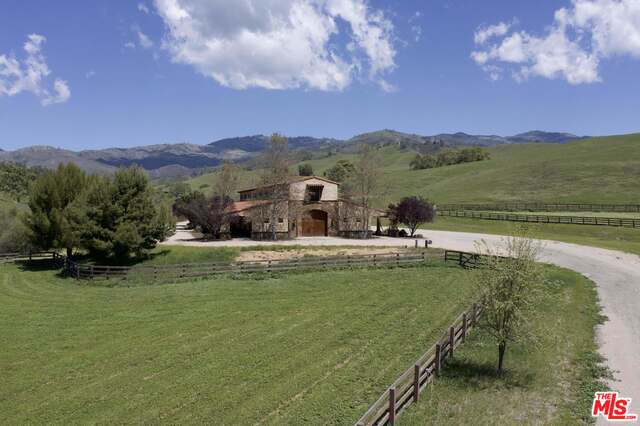Contact Us
Details
A private estate commanding amazing views in the heart of Santa Barbara Wine Country's stunning Santa Ynez Valley. This approximately 20-acre modern ranch estate rests in one of the Central Coast's most exclusive gated communities, Rancho Ynecita - merely minutes from the amenities of downtown Los Olivos and Santa Ynez. The 4-bedroom, 4-bathroom modern ranch, a showcase of casual luxury, has enjoyed tasteful renovation utilizing only the finest design, craftsmanship, and materials. Interior upgrades include new heating, ventilation, and air conditioning system, water filtration and conditioner, beautifully textured interior walls, a 700-bottle wine room, and Sub-Zero, Wolfe, and Miele appliances. Abundant Marvin and NanaWall windows and glass doors, as well as pergolas, verandas, and terraces combine to provide a head-on view of Figueroa Mountain as well as 360-degree views of impeccable landscape, rolling hills, and the picturesque estate vineyard. Multiple outdoor amenities include expansive Travertine and Ipe decking, Travertine walkways, brick-paver sidewalks, a sweeping lawn, 12-fruit tree orchard, raised garden beds, bocce court, a 20' x 40' glistening pool, hot tub, outdoor shower, full outdoor kitchen, Luxor outdoor lighting, small barn and corral, and multiple locations for a guest residence.PROPERTY FEATURES
Room Type : Billiard Room, Bar, Breakfast Area, Patio Open, Powder, Entry, Family Room, Living Room, Master Bedroom, Walk-In Closet, Walk-In Pantry, Wine Cellar, Dining Area, Attic, Den/Office
Appliances : Gas Grill, Double Oven, Built-In BBQ, Convection Oven, Microwave, Built-In Electric, Cooktop - Gas, Oven-Electric, Gas/Electric Range
Kitchen Features : Marble Counters, Remodeled, Pantry, Open to Family Room, Gourmet Kitchen, Island
Bathroom Features : Powder Room, Remodeled, Shower and Tub, Tile, Tub With Jets, Fiberglass Shower Enclosure, Double Vanity(s), Low Flow Toilet(s)
Has Horse
Water Source : Shared Well
Sewer : Septic Tank
Sprinklers : Drip System, Sprinkler System
1 Carport Space(s)
Security Features : Community, Other
Fencing : Split Rail
Has View
Patio And Porch Features : Deck(s), Living Room Deck Attached, Wood, Patio Open
Lot Features : Agricultural, Horse Property, Back Yard, Fenced Yard, Fenced, Lawn, Landscaped, Ranch, Gated Community, Gutters, Yard, Exterior Security Lights, Street Paved, Utilities Underground
Exterior Construction : Stucco
Building Type : Detached
Property Condition : Updated/Remodeled
Heating Type : Electric, Central
Cooling Type : Air Conditioning, Electric, Ceiling Fan, Central
Common Walls : Detached/No Common Walls
Flooring : Carpet, Tile, Travertine, Stone, Marble, Hardwood, Pavers, Brick
Roof Type : Tile
Construction : Stucco
Furnished : Yes
Laundry Features : Room
Eating Area : Breakfast Nook, Dining Area, In Kitchen, Kitchen Island, Other - See Remarks, Breakfast Counter / Bar
Number of Fireplaces : 1
Fireplace of Rooms : Living Room
Other Equipment: Ceiling Fan, Microwave, Garbage Disposal, Dryer, Dishwasher, Barbeque, Built-Ins, Cable, Washer, Water Filter, Solar Panels, Refrigerator, Range/Oven, Other, Water Conditioner, Freezer, Satellite, Electric Dryer Hookup, Water Purifier, Ice Maker
Other Structures : Shed(s), Other, Corral(s)
Zoning Description : AG-I-20
MLSAreaMajor : Santa Ynez
PROPERTY DETAILS
Street Address: 2968 Canada Este Rd
City: Santa Ynez
State: California
Postal Code: 93460
County: Santa Barbara
MLS Number: 21710990
Year Built: 1980
Courtesy of Compass
City: Santa Ynez
State: California
Postal Code: 93460
County: Santa Barbara
MLS Number: 21710990
Year Built: 1980
Courtesy of Compass
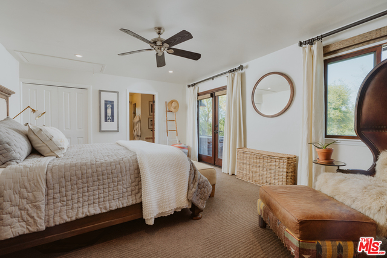
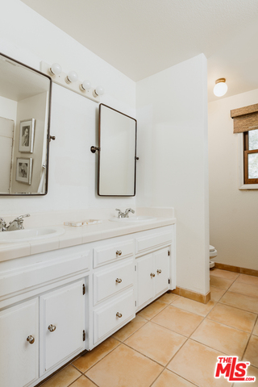
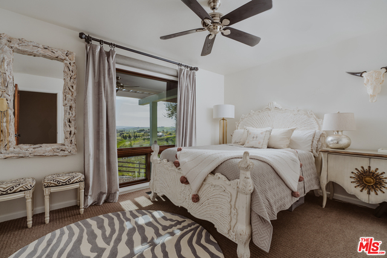

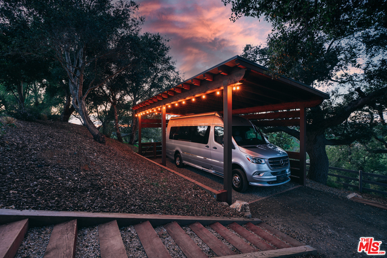
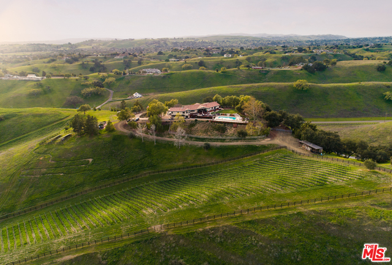
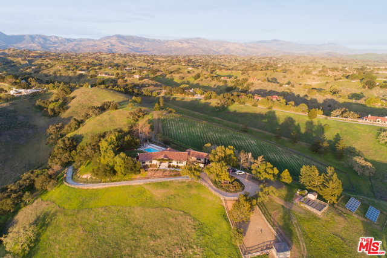
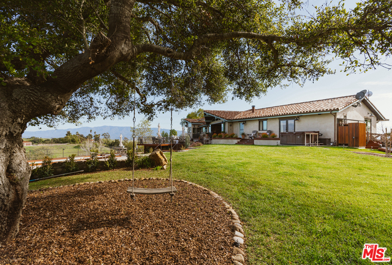
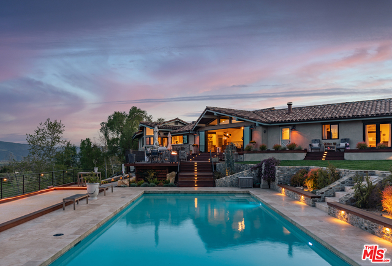
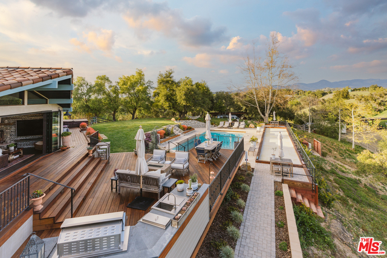
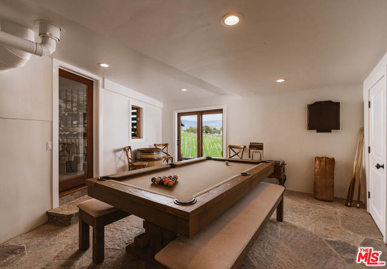

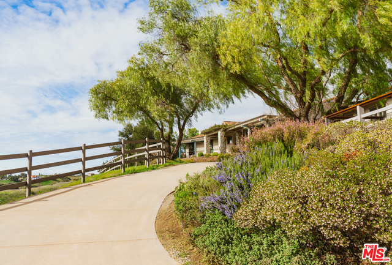
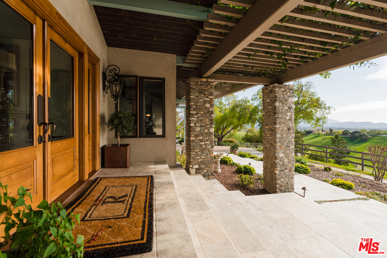
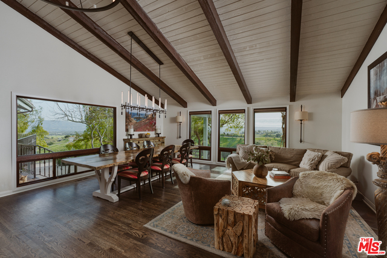
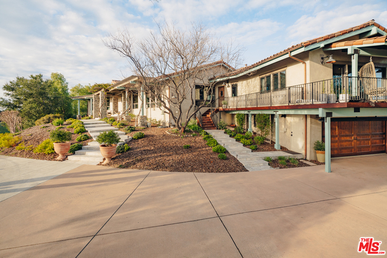
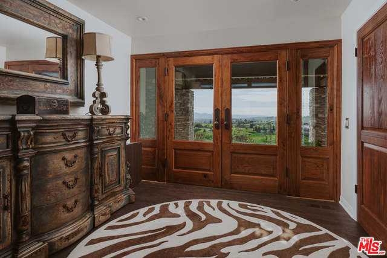
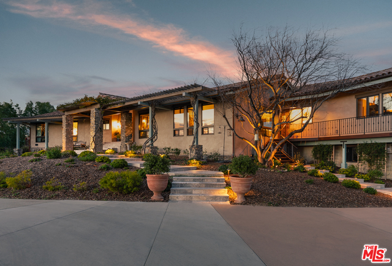
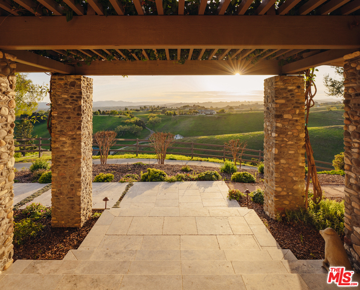

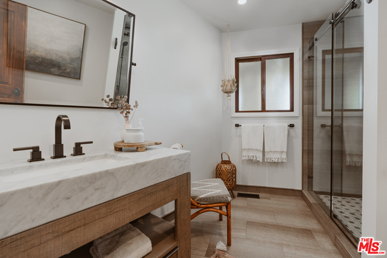
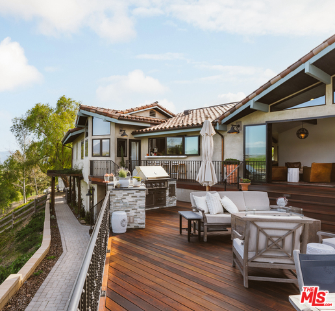
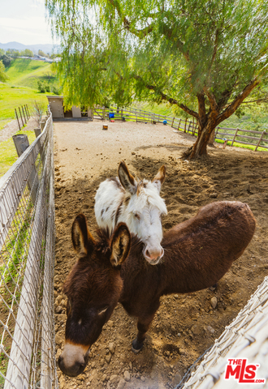

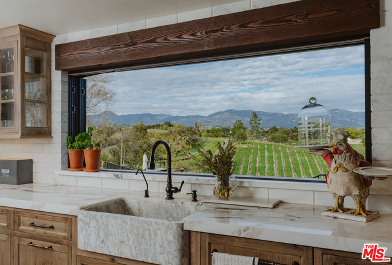
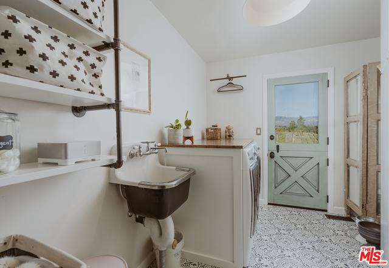
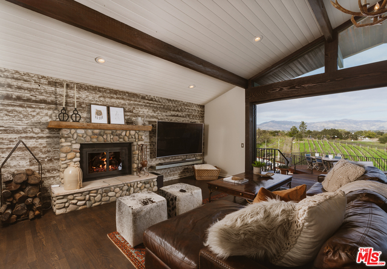
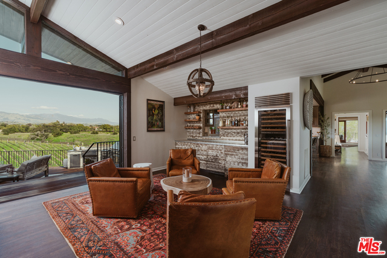

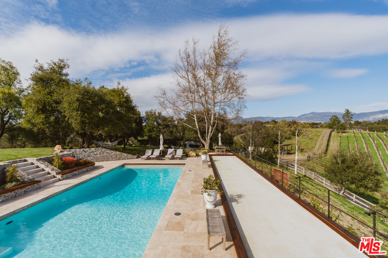
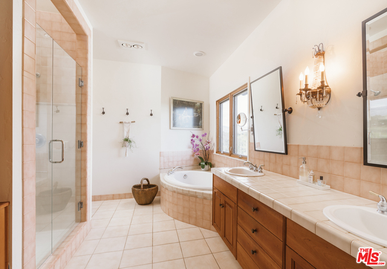
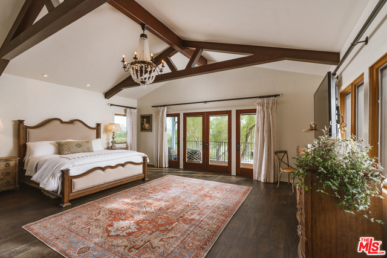
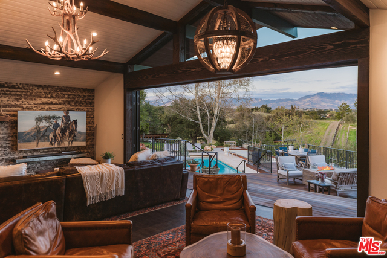
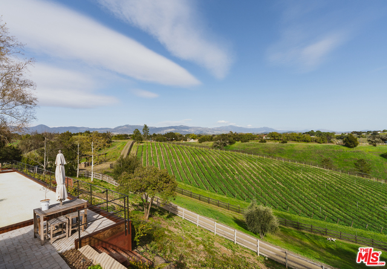
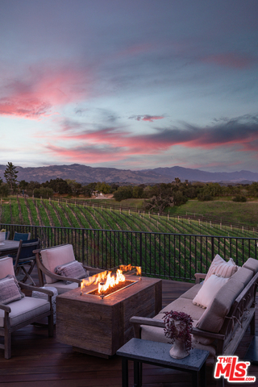
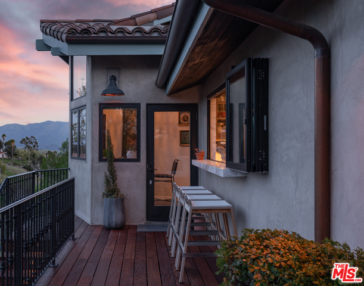
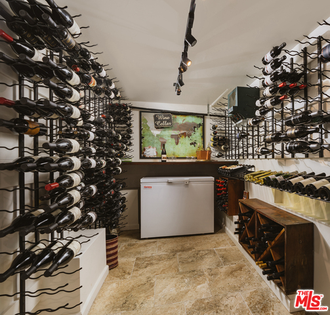
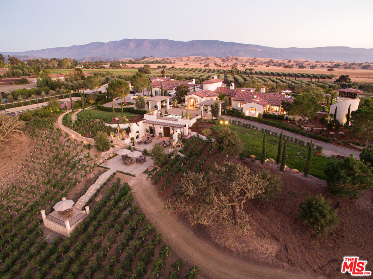
 Courtesy of Coldwell Banker Realty
Courtesy of Coldwell Banker Realty