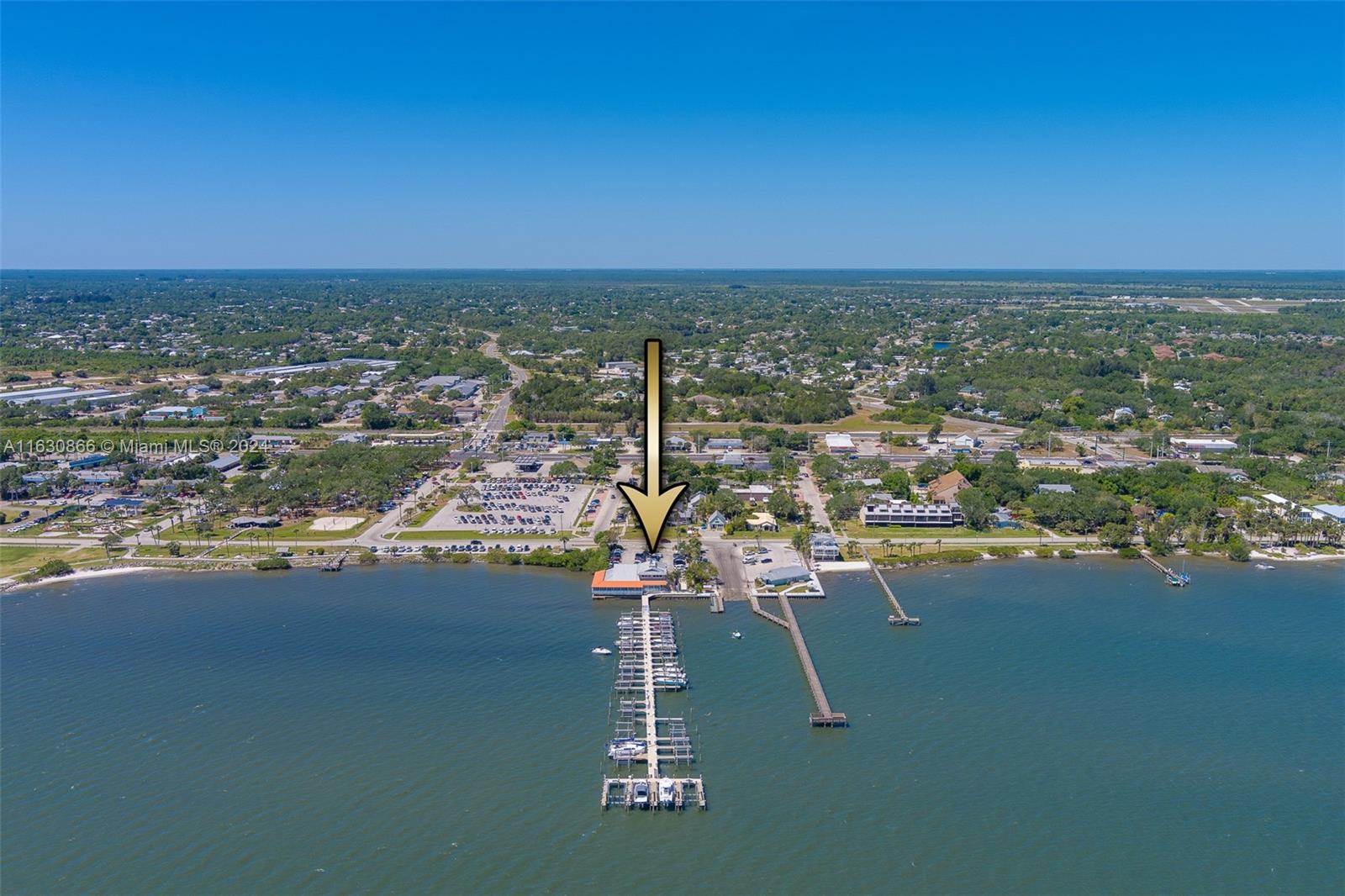Contact Us
Details
This is a home filled with warmth and charm with many special features.On the outside featuring a widened and extended driveway, fenced back yard, a large shed / workshop and a very spacious outside enclosed living space that can also be converted to additional living area. The enterior of the home is light and bright spacious with updated kitchen and bathroom.PROPERTY FEATURES
Rooms Den/Office,Family,Laundry-Garage
Master Bedroom/Bathroom : Separate Shower,Separate Tub
Pets Allowed :
Utilities : Cable,Public Sewer,Public Water
Subdiv.Amenities : Park,Picnic Area,Playground
Parking : Driveway,RV/Boat,Street
Exterior Features : Covered Patio,Custom Lighting,Fence,Screen Porch,Screened Patio,Shutters
Lot Description : 1/4 to 1/2 Acre,Public Road
View : Garden
Design : Traditional
Zoning : RS-10
Heating : Central
Cooling : Ceiling Fan,Central,Paddle Fans
Construction : CBS,Concrete
Roof : Comp Shingle
Interior Features : French Door,Pantry
Flooring : Ceramic Tile,Laminate,Tile
Furnished : Unfurnished
Window Treatments : Casement,Verticals
Dining Area : Breakfast Area,Dining Family,Snack Bar
Appliances/Equipment Included : Dryer,Freezer,Microwave,Range - Electric,Refrigerator,Storm Shutters,Washer,Water Heater - Elec
SqFt Source : Owner
Geo Area : IR51
Living Area : 1020.00 S.F
PROPERTY DETAILS
Street Address: 110 Ogden Avenue
City: Sebastian
State: Florida
Postal Code: 32958
County: Indian River
MLS Number: 10968936
Year Built: 1981
Courtesy of Charles Rutenberg Realty FTL
City: Sebastian
State: Florida
Postal Code: 32958
County: Indian River
MLS Number: 10968936
Year Built: 1981
Courtesy of Charles Rutenberg Realty FTL




















 Courtesy of Realty One Group Engage
Courtesy of Realty One Group Engage
