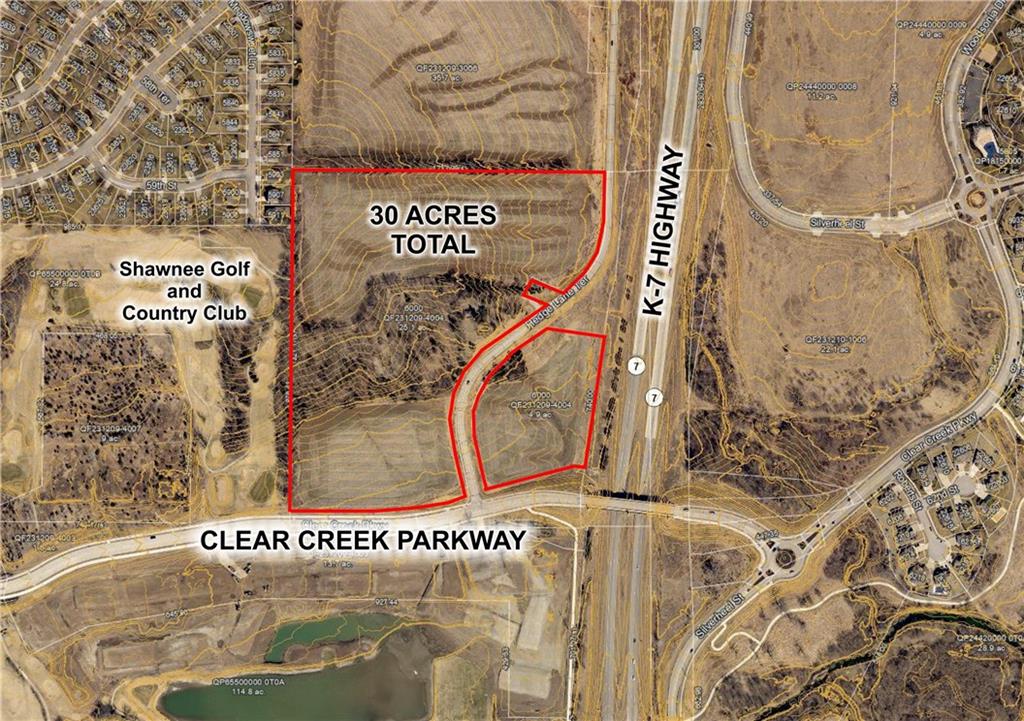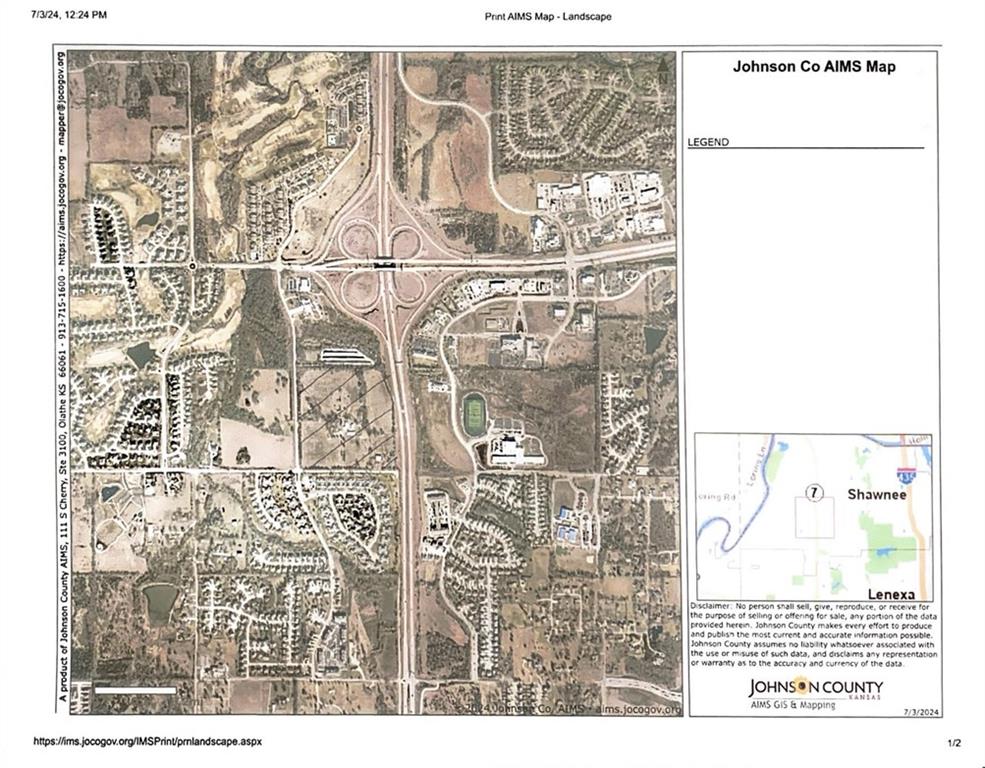Contact Us
Details
Ready for the next owner to enjoy! This side to side split house in Shawnee just needs some TLC. It has curb appeal and 4 bedrooms in a fantastic location! Positioned on a tree-lined street in popular Hickory Hill Estates. This home has a fenced backyard, perfect for children and pets! Large living room which leads to a formal dining room. The kitchen window has views of the lovely backyard. Upstairs, you'll find a hall bath and two bedrooms, the master bedroom with full bath, a loft space/ dormer 4th bedroom. Just a few steps down from the kitchen, there's a family room with a fireplace and a half bath. This level walks out to the backyard as well as to the garage. An additional sub-basement provides a laundry area and extra space for any hobby! Easy access to highways, parks, trails, shopping and I-35. The home features an attic fan, newer windows and NEW roof. Schedule your showing today!PROPERTY FEATURES
Water Source :
Public
Parking Features :
Garage On Property : Yes.
Garage Spaces:
2
Roof :
Composition
Age Description :
51-75 Years
Heating :
Natural Gas
Cooling :
Attic Fan
Construction Materials :
Concrete
Fireplace Features :
Basement
Fireplaces Total :
2
Basement Description :
Finished
Floor Plan Features :
Side/Side Split
Above Grade Finished Area :
1466
S.F
PROPERTY DETAILS
Street Address: 4724 Queal Drive
City: Shawnee
State: Kansas
Postal Code: 66203
County: Johnson
MLS Number: 2519100
Year Built: 1972
Courtesy of United Real Estate Kansas City
City: Shawnee
State: Kansas
Postal Code: 66203
County: Johnson
MLS Number: 2519100
Year Built: 1972
Courtesy of United Real Estate Kansas City
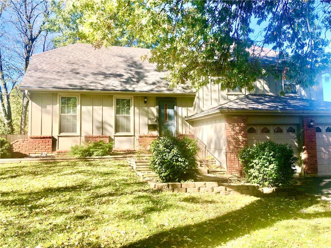
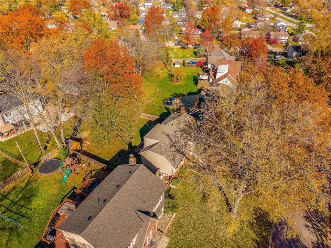
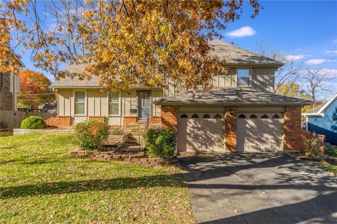
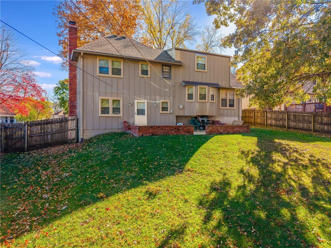
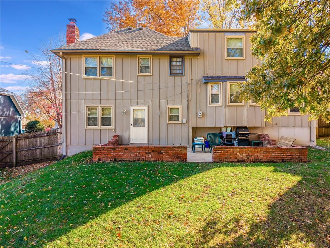
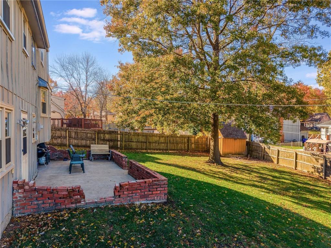
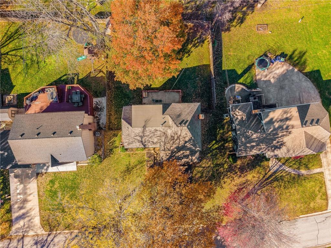
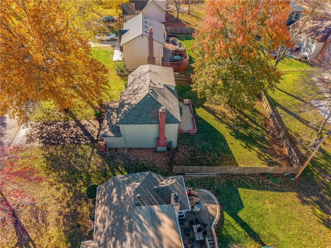
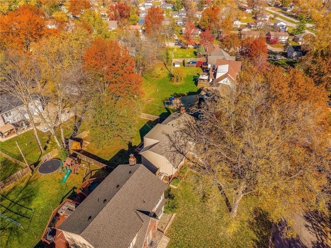
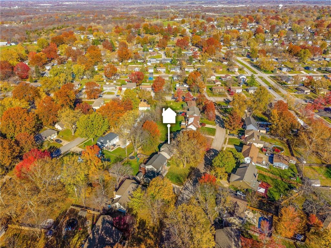
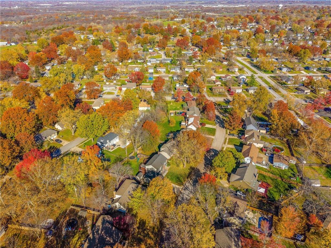
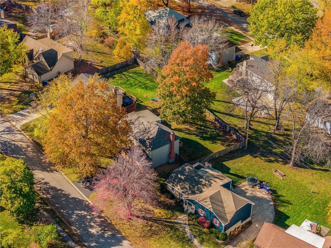
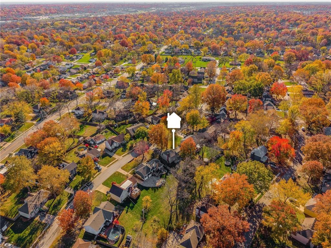
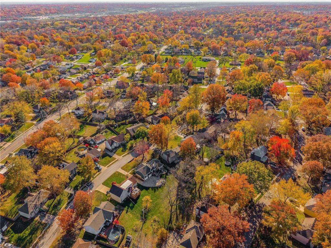
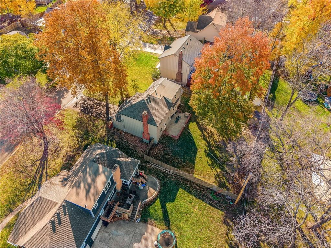
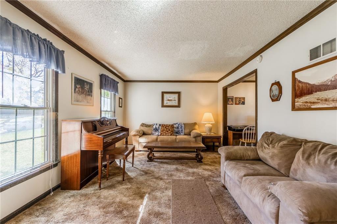
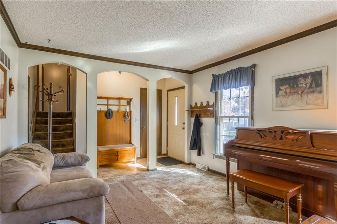
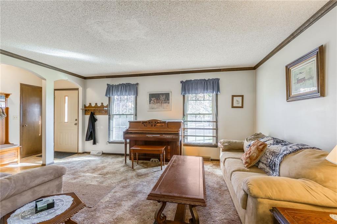
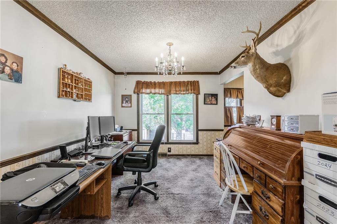
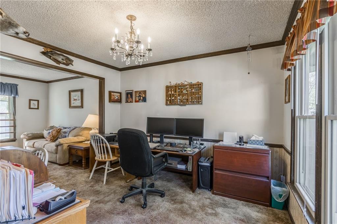
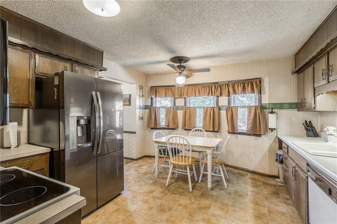
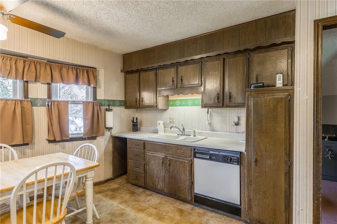
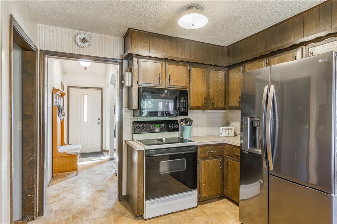
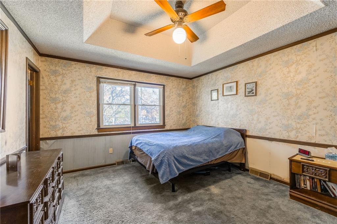
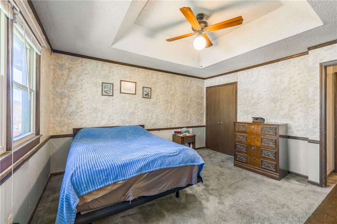
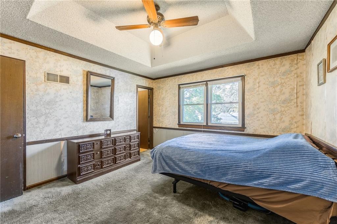
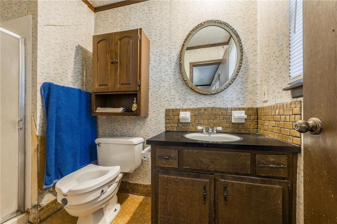
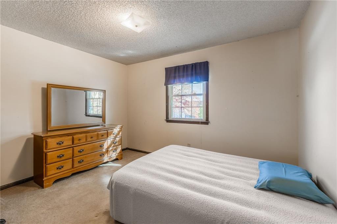
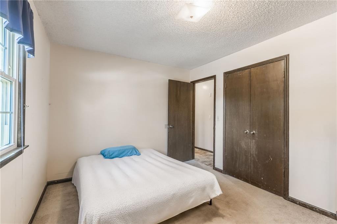
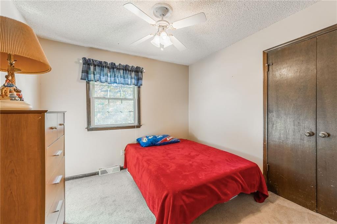
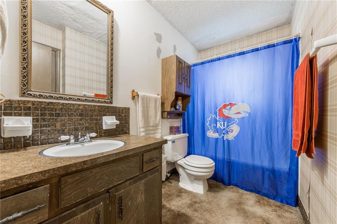
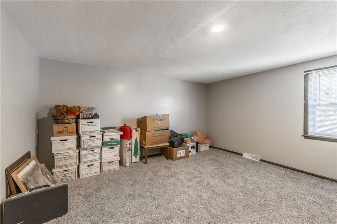
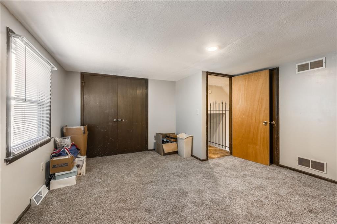
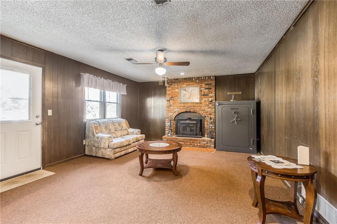
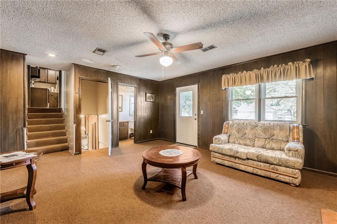
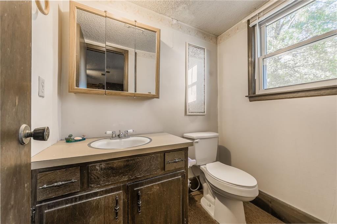
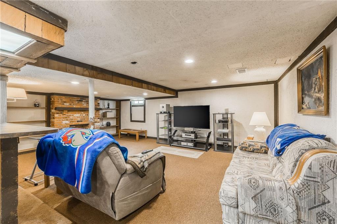
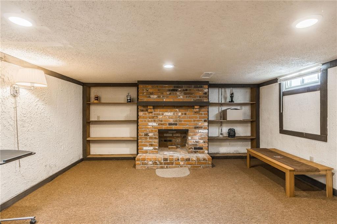
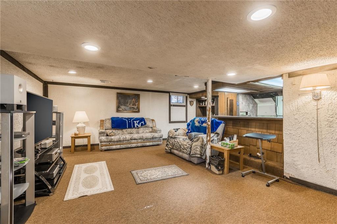
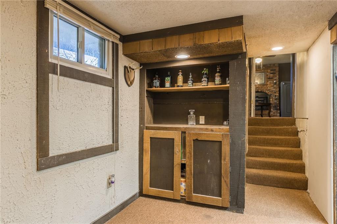
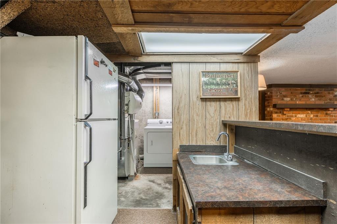
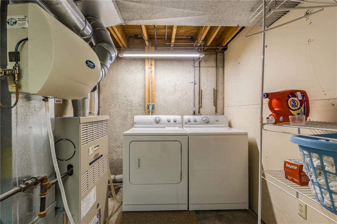
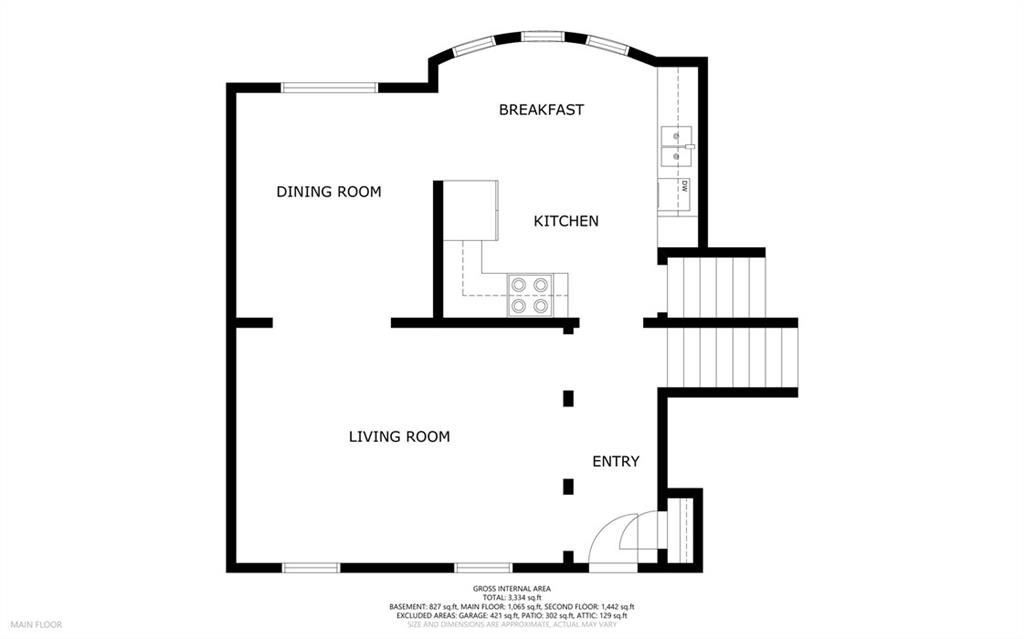
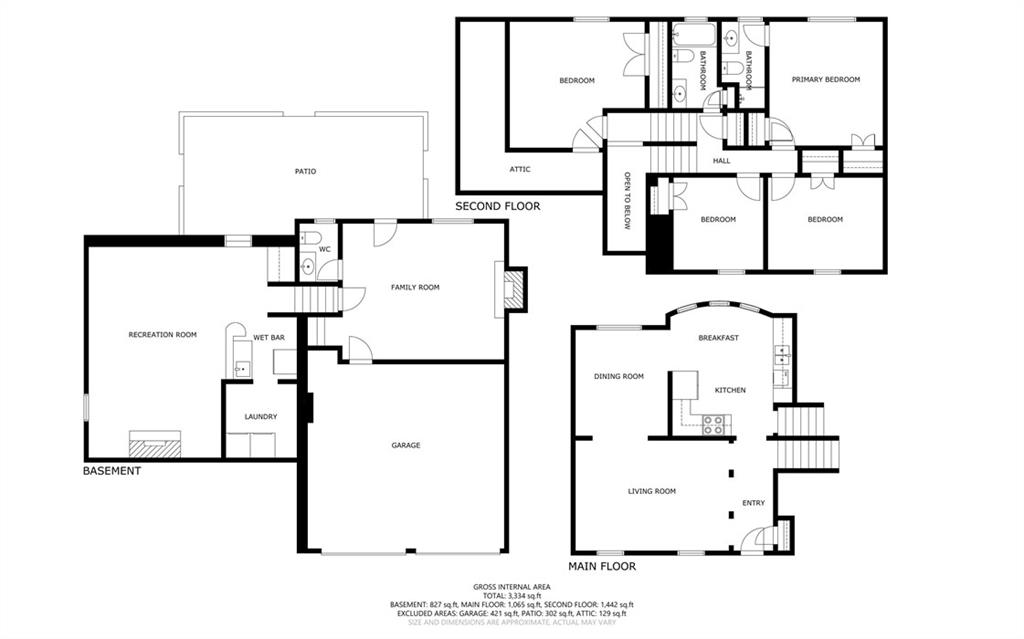
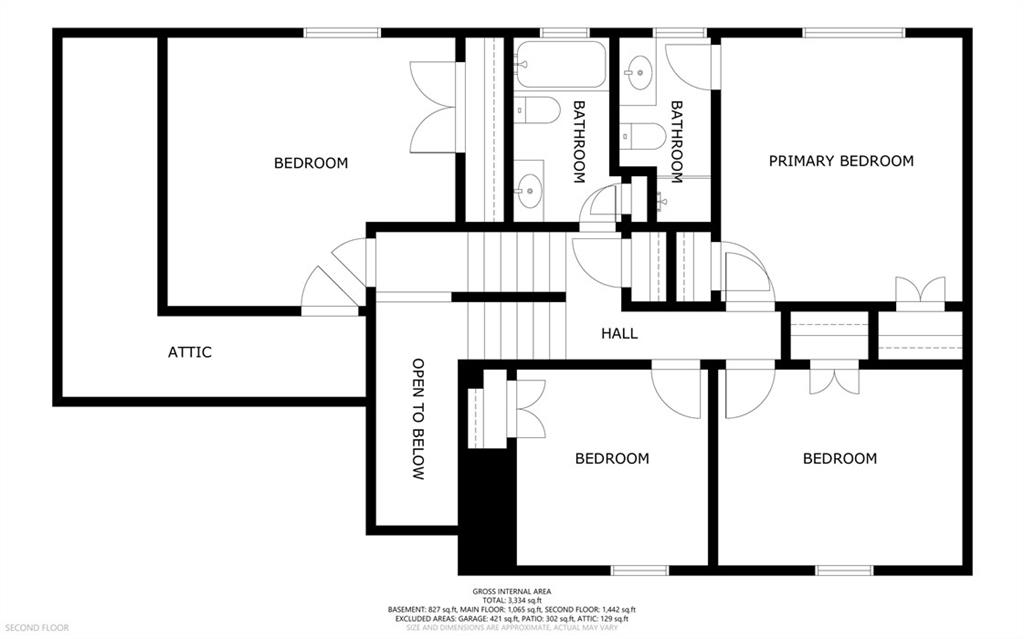
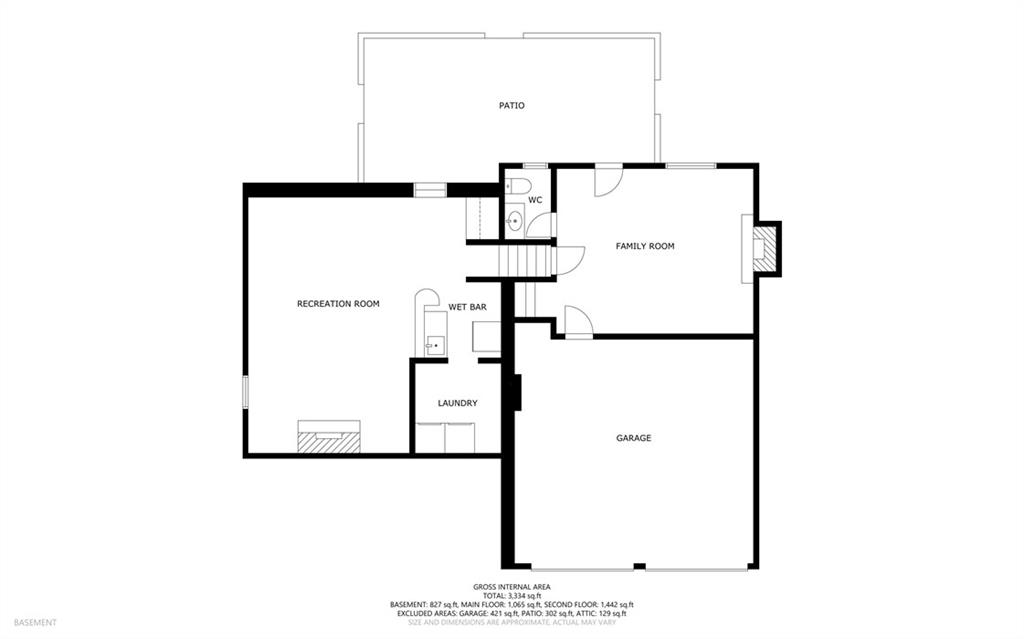
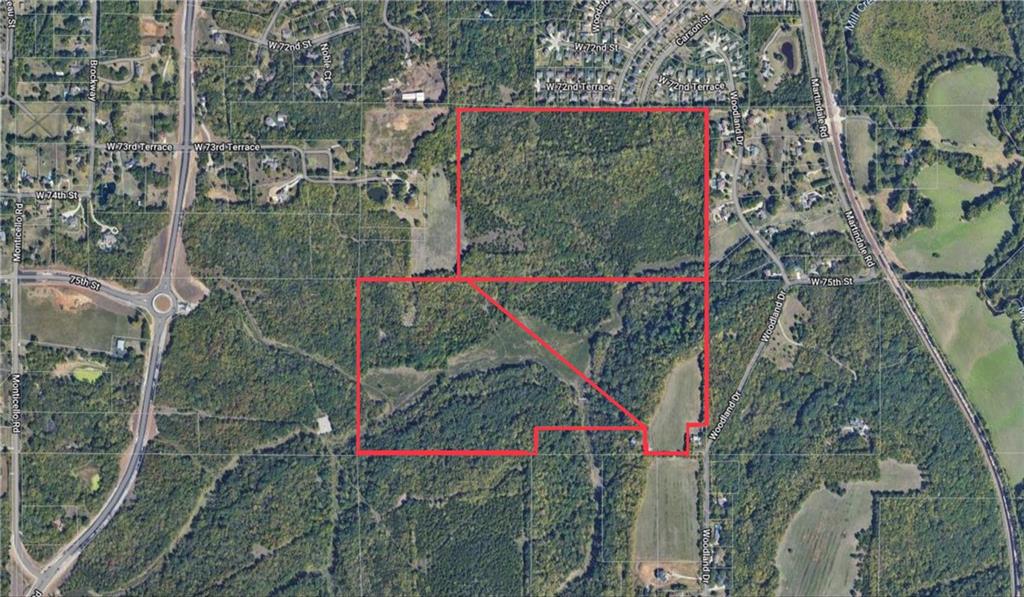
 Courtesy of ReeceNichols- Leawood Town Center
Courtesy of ReeceNichols- Leawood Town Center