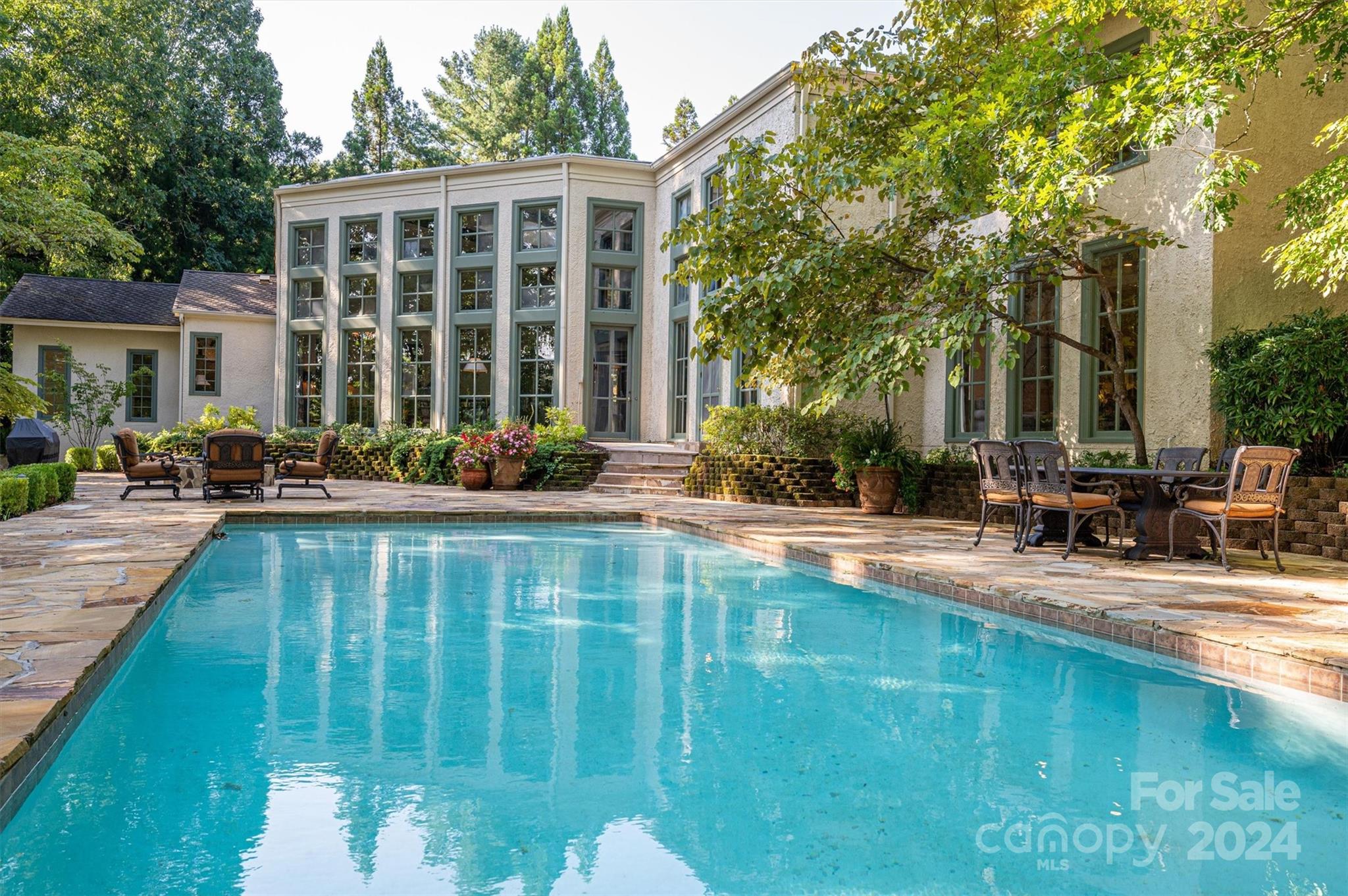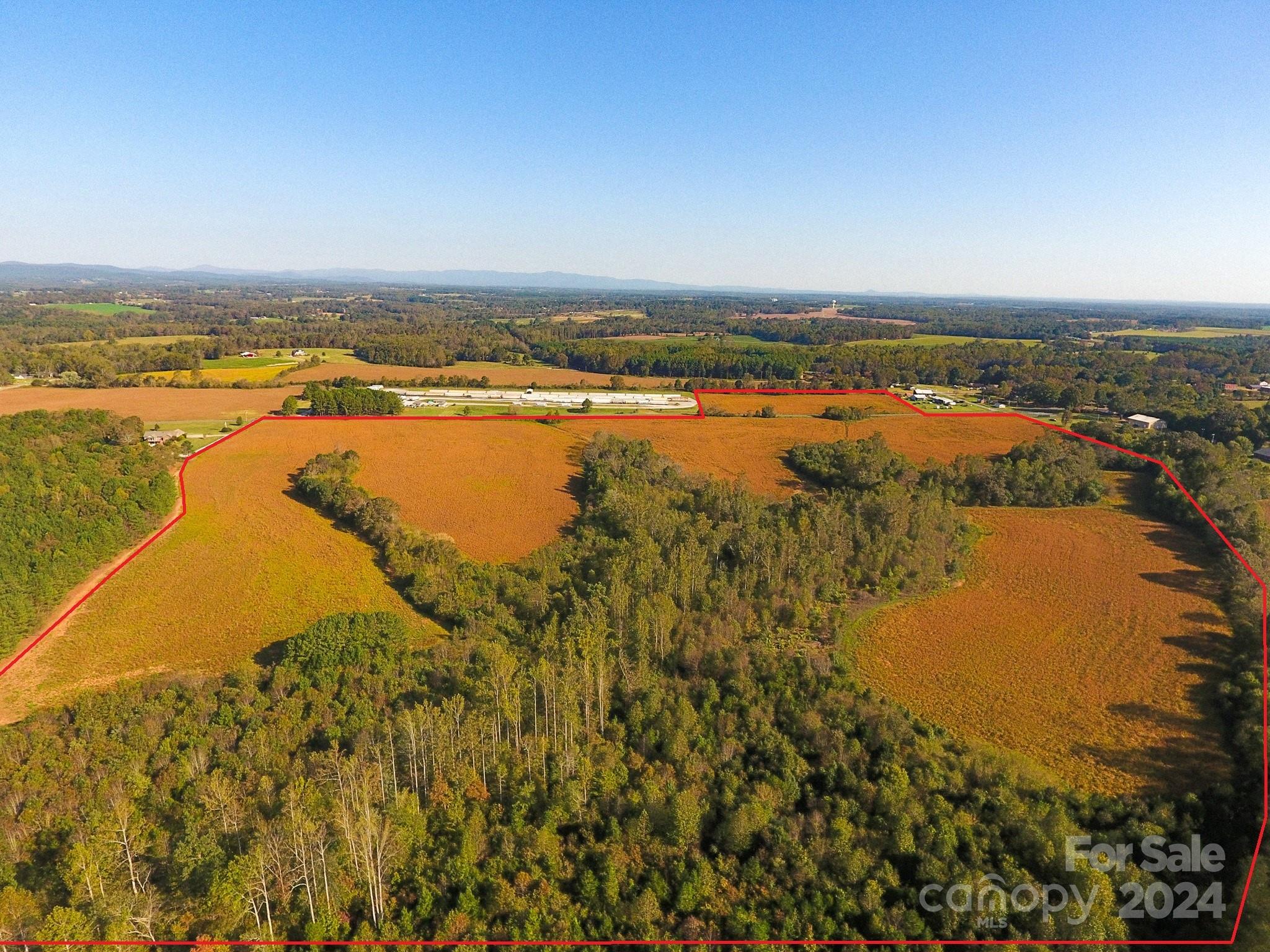Contact Us
Details
Brand NEW ranch home in super convenient location w/ stunning modern finishes throughout, thoughtfully designed for both everyday living & entertaining! This home features an open floorplan w/ high cathedral ceiling in the living areas covered in LVP flooring & opens to the gorgeous kitchen w/ huge island, bar seating, granite counters, white soft close cabinetry, farmhouse sink, fridge & hood vent. Retreat to the beautiful primary w/ tray ceiling, accent wall, luxury bath w/custom glass & tile shower & dual vanity w/ granite ctrs. The secondary bedrms share a hall bath w/ tile floors & granite vanity. Don't miss the cool modern lighting, elevated hardware & fixtures, separate laundry room, parking pad w/decorative pattern, relax on the deck overlooking the backyard or have coffee on the front porch and there is no HOA! Located close to everything you could need; shopping, dining, entertainment, downtown Shelby, the social district, parks, medical facilities, Dixon Blvd & more!PROPERTY FEATURES
Room Count : 8
Water Source : City
Sewer System : Public Sewer
Parking Features :
Lot Features : Cleared
Road Surface Type : Concrete
Architectural Style : Transitional
Heating : Heat Pump
Construction Type : Site Built
Construction Materials : Fiber Cement
Foundation Details: Crawl Space
Interior Features : Breakfast Bar
Laundry Features : Electric Dryer Hookup
Appliances : Dishwasher
Flooring : Tile
Main Area : 1305 S.F
PROPERTY DETAILS
Street Address: 828 Cabaniss Drive
City: Shelby
State: North Carolina
Postal Code: 28150
County: Cleveland
MLS Number: 4212828
Year Built: 2024
Courtesy of EXP Realty LLC
City: Shelby
State: North Carolina
Postal Code: 28150
County: Cleveland
MLS Number: 4212828
Year Built: 2024
Courtesy of EXP Realty LLC
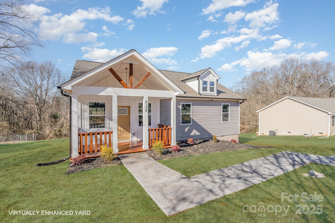
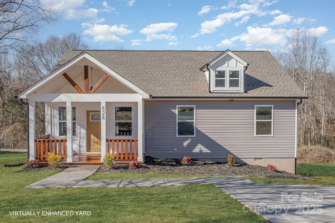
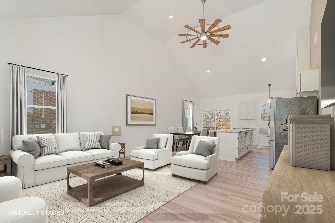
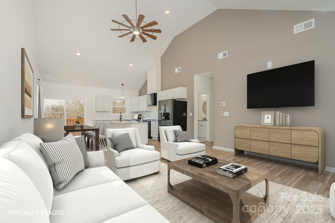
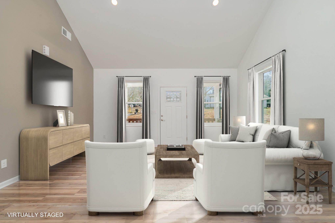
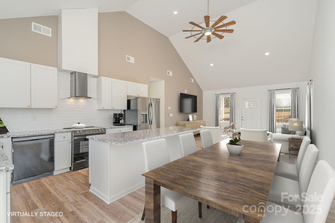
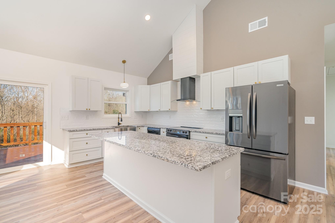
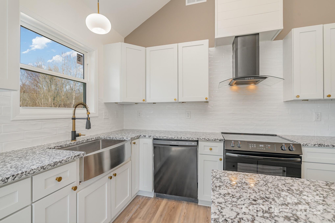
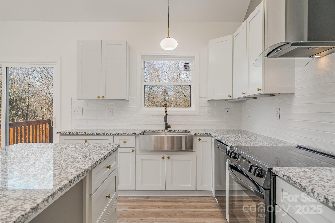
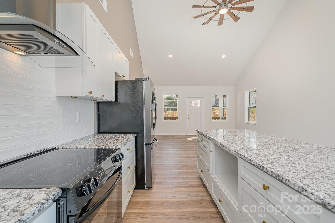
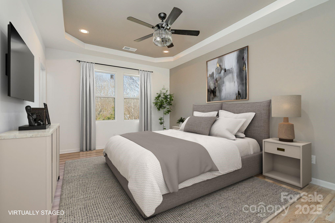
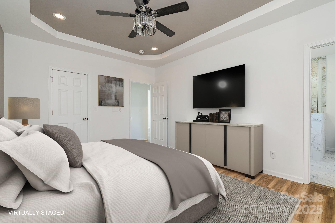
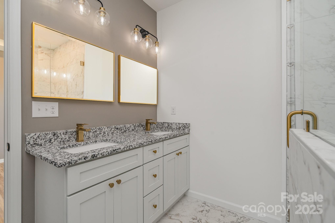
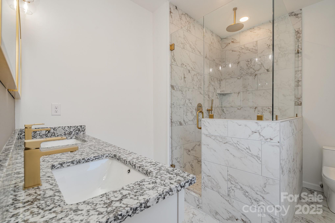
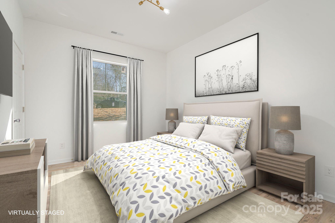
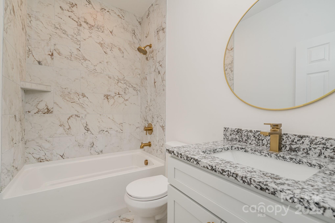
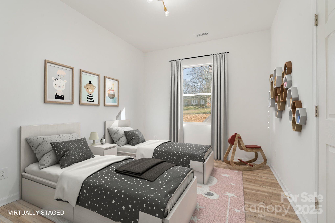
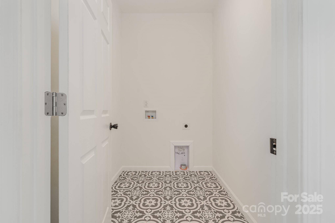
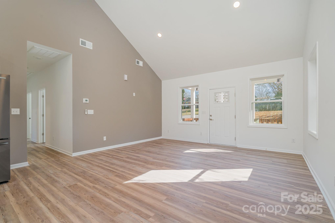
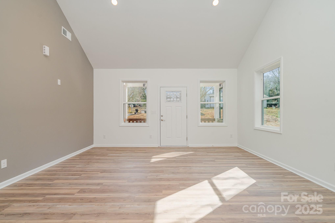
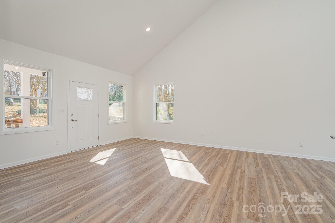
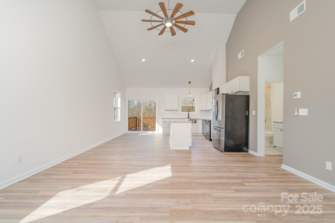
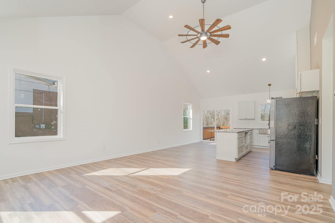
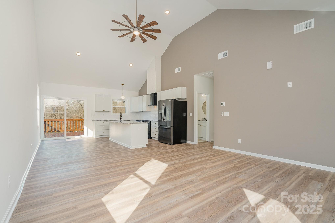
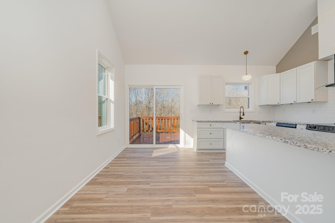
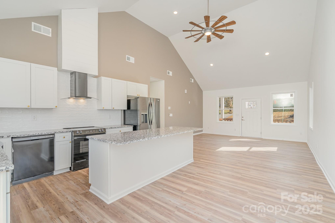
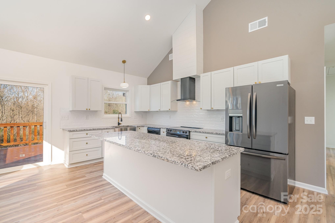
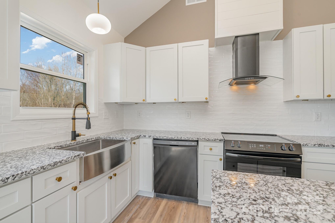
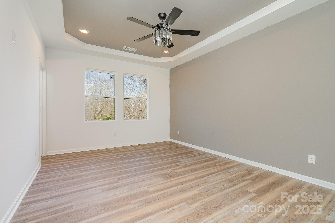
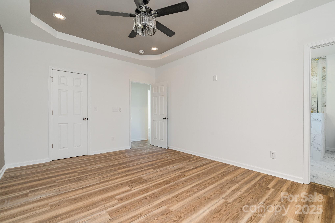
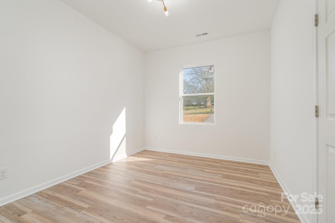
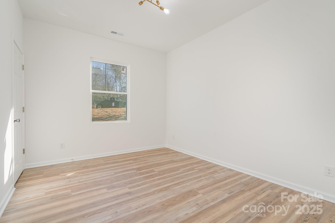
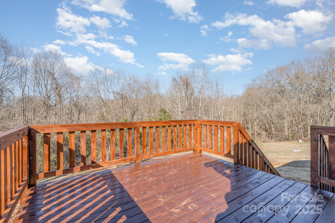
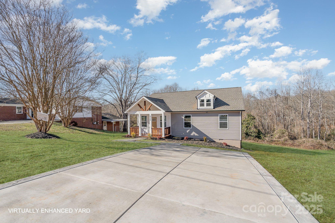
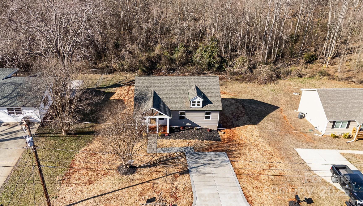
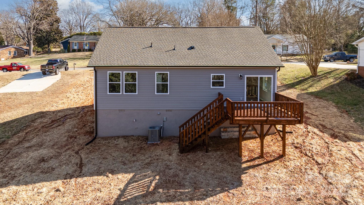
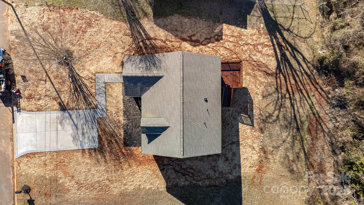
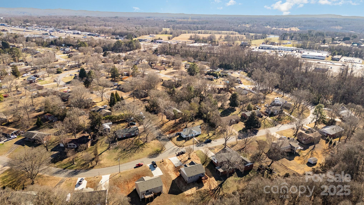
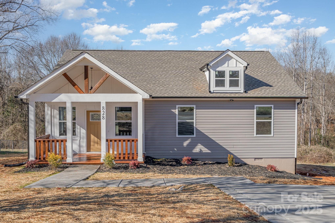
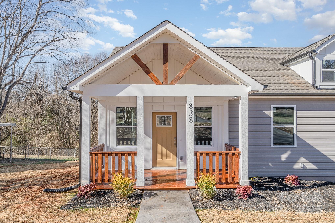
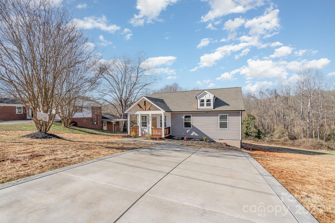
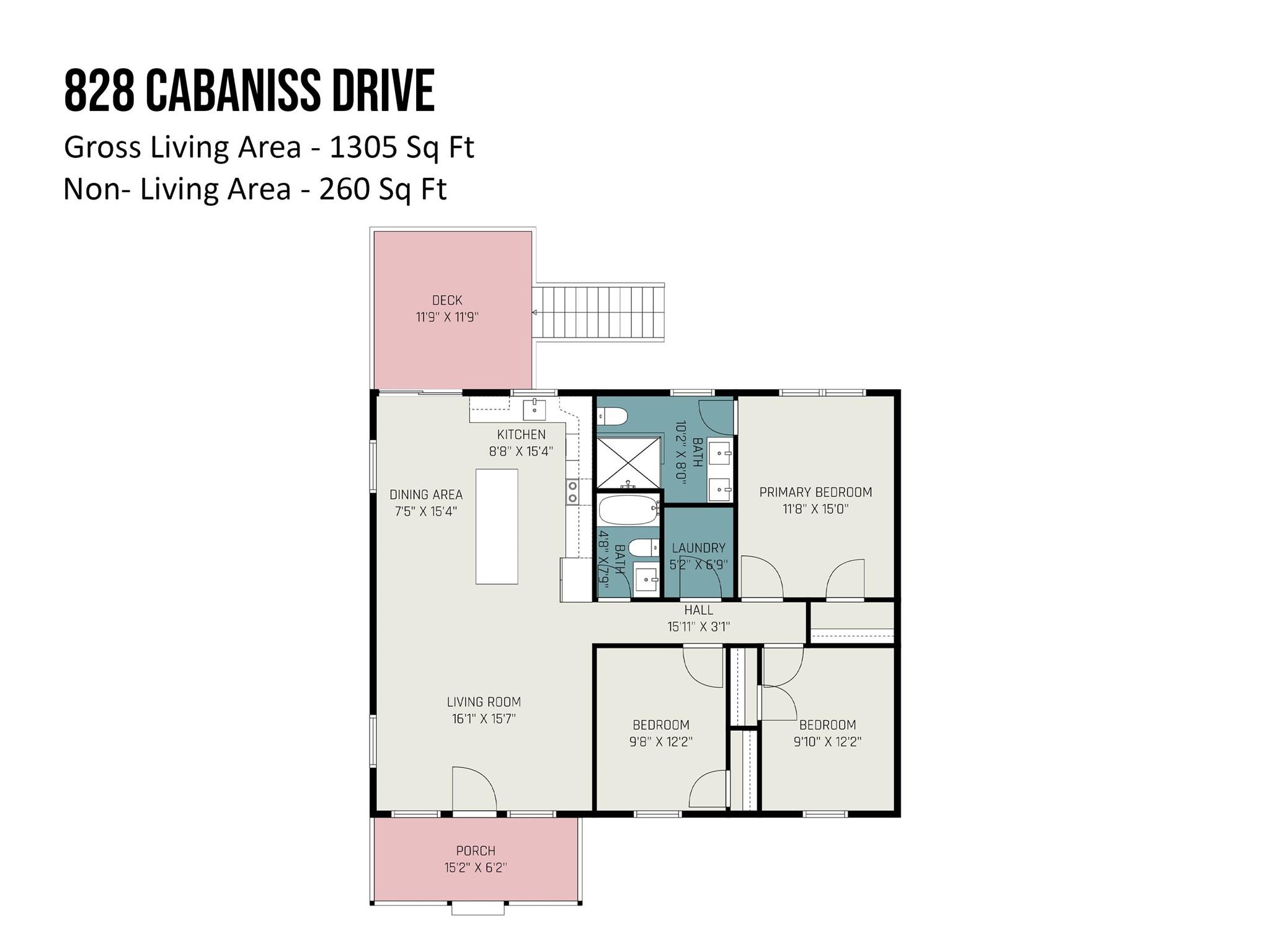
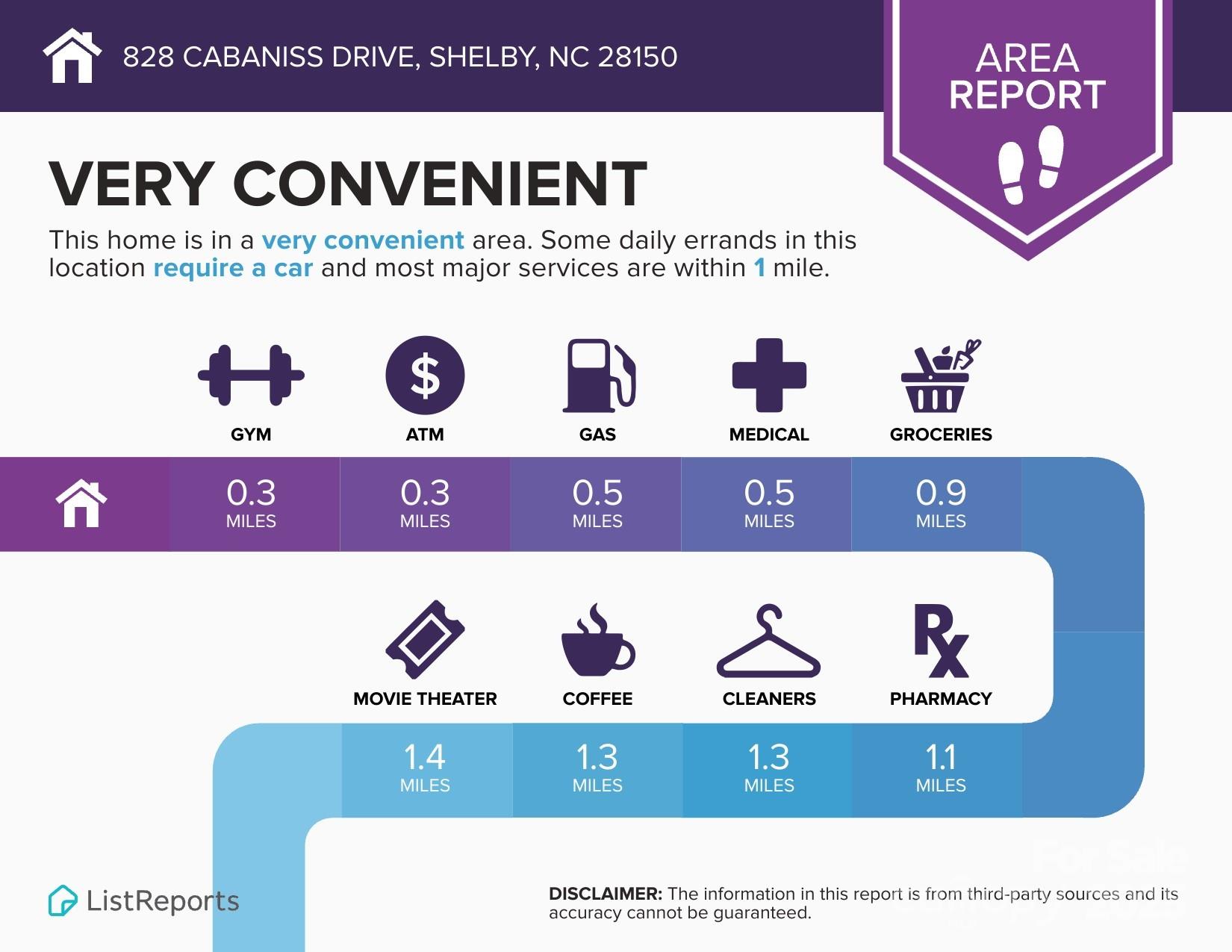
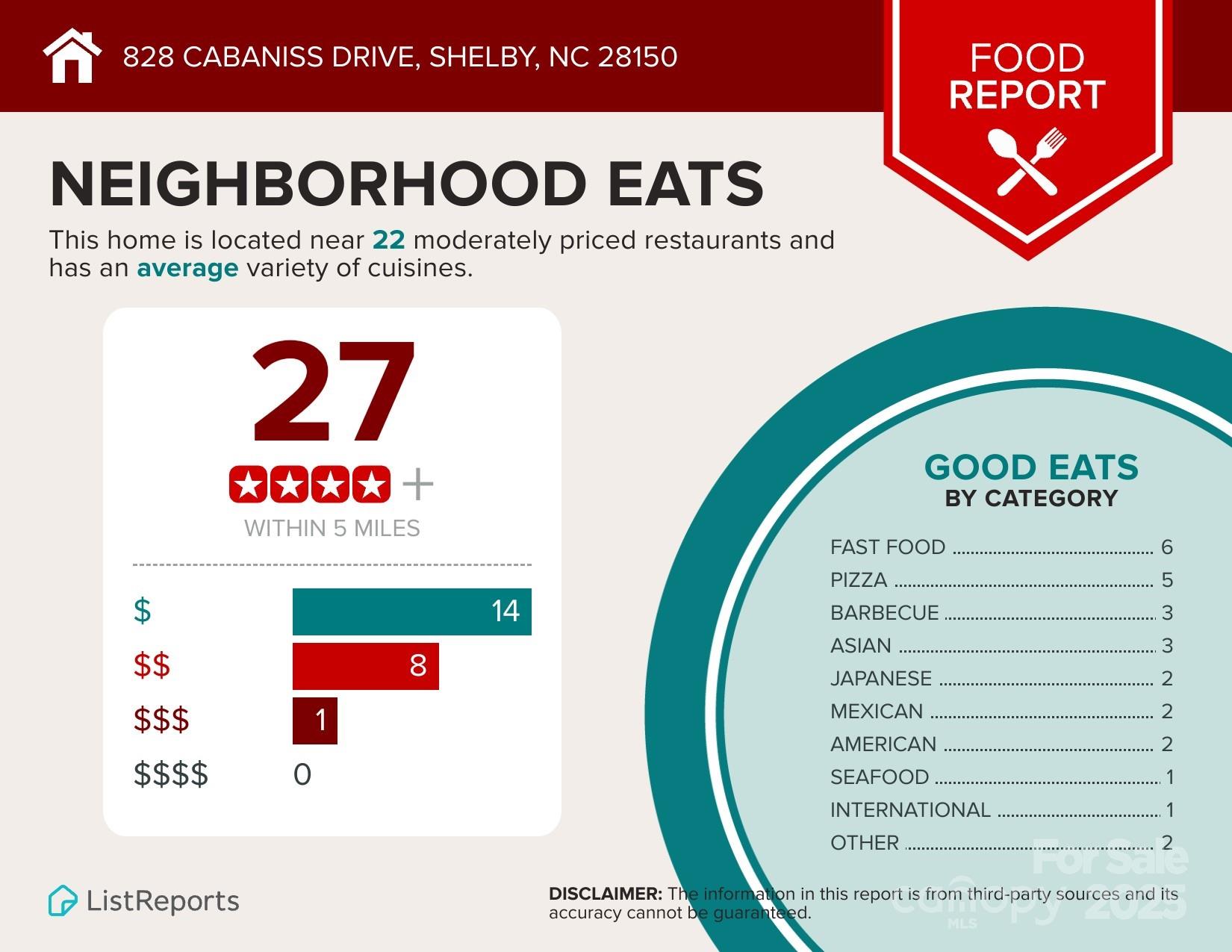
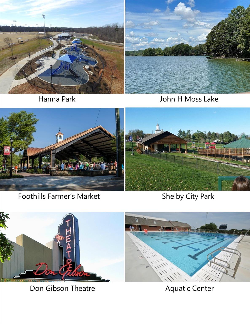
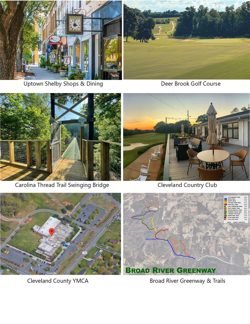
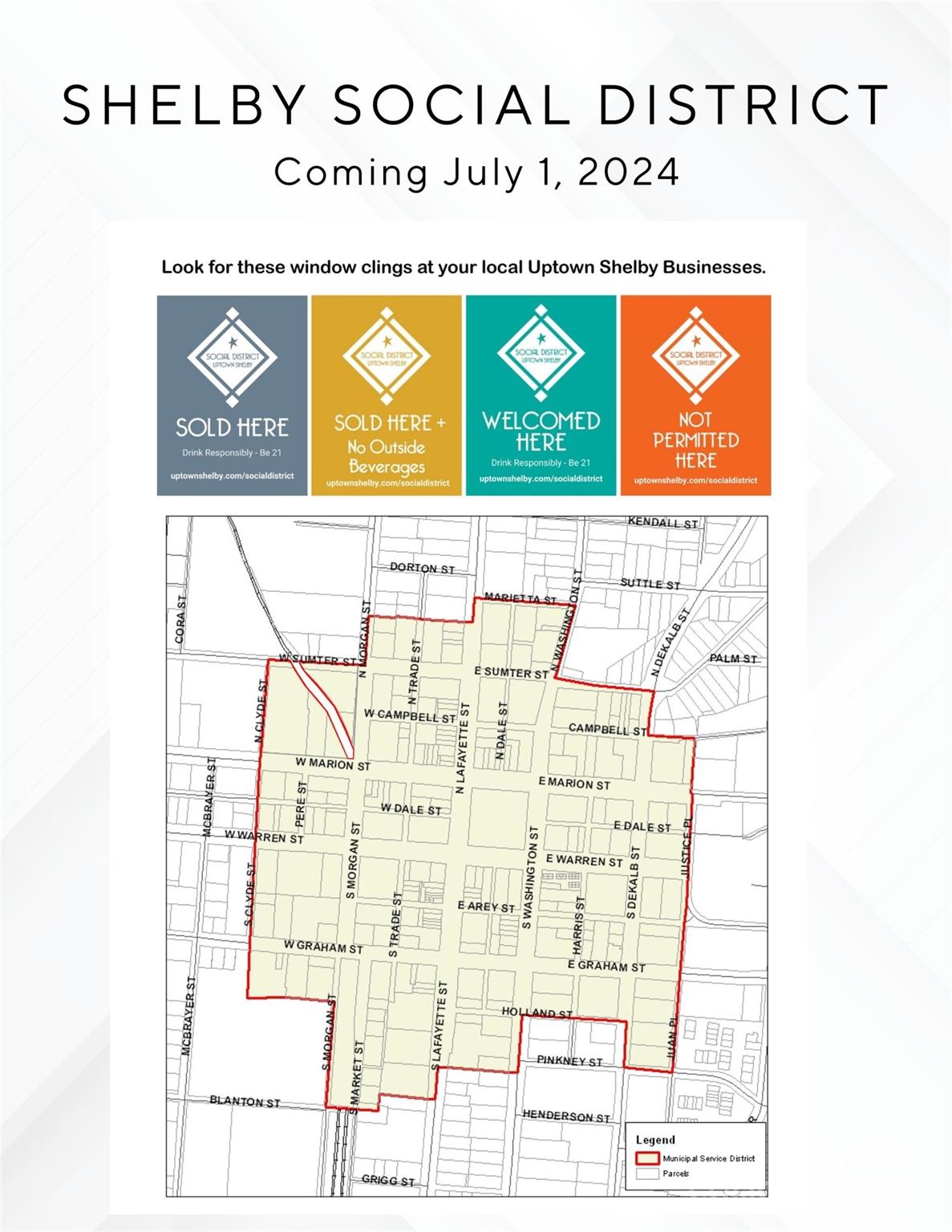
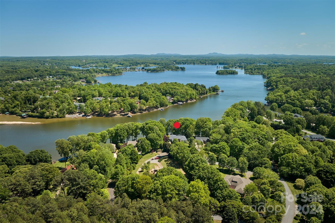
 Courtesy of Ivester Jackson Blackstream
Courtesy of Ivester Jackson Blackstream