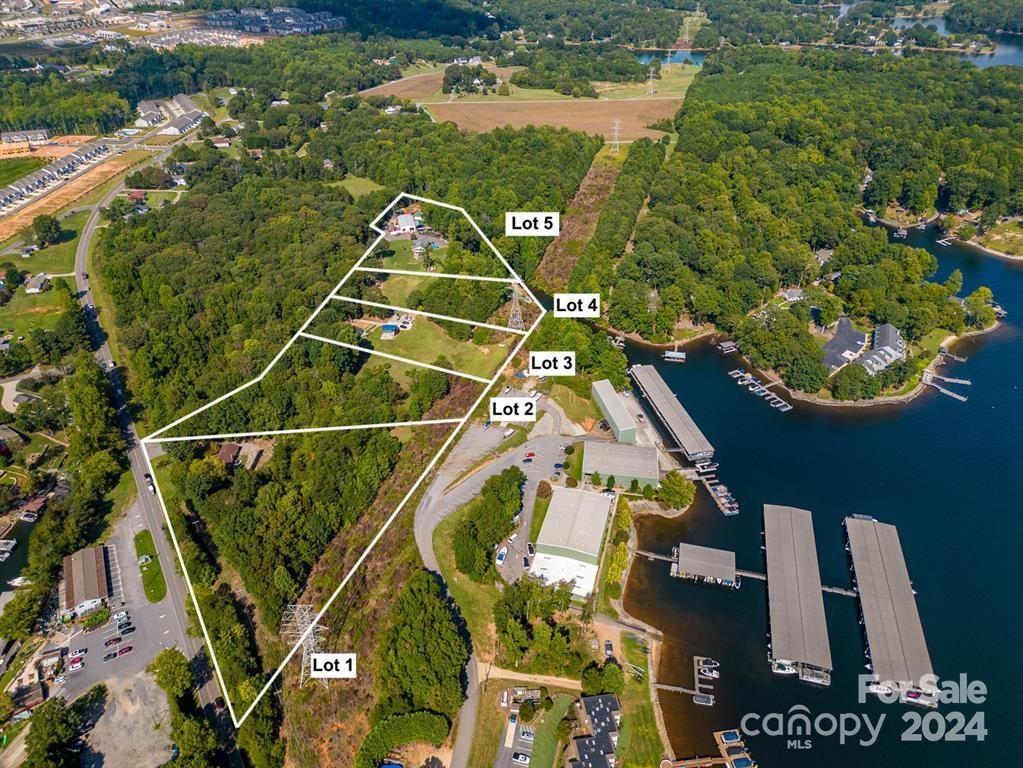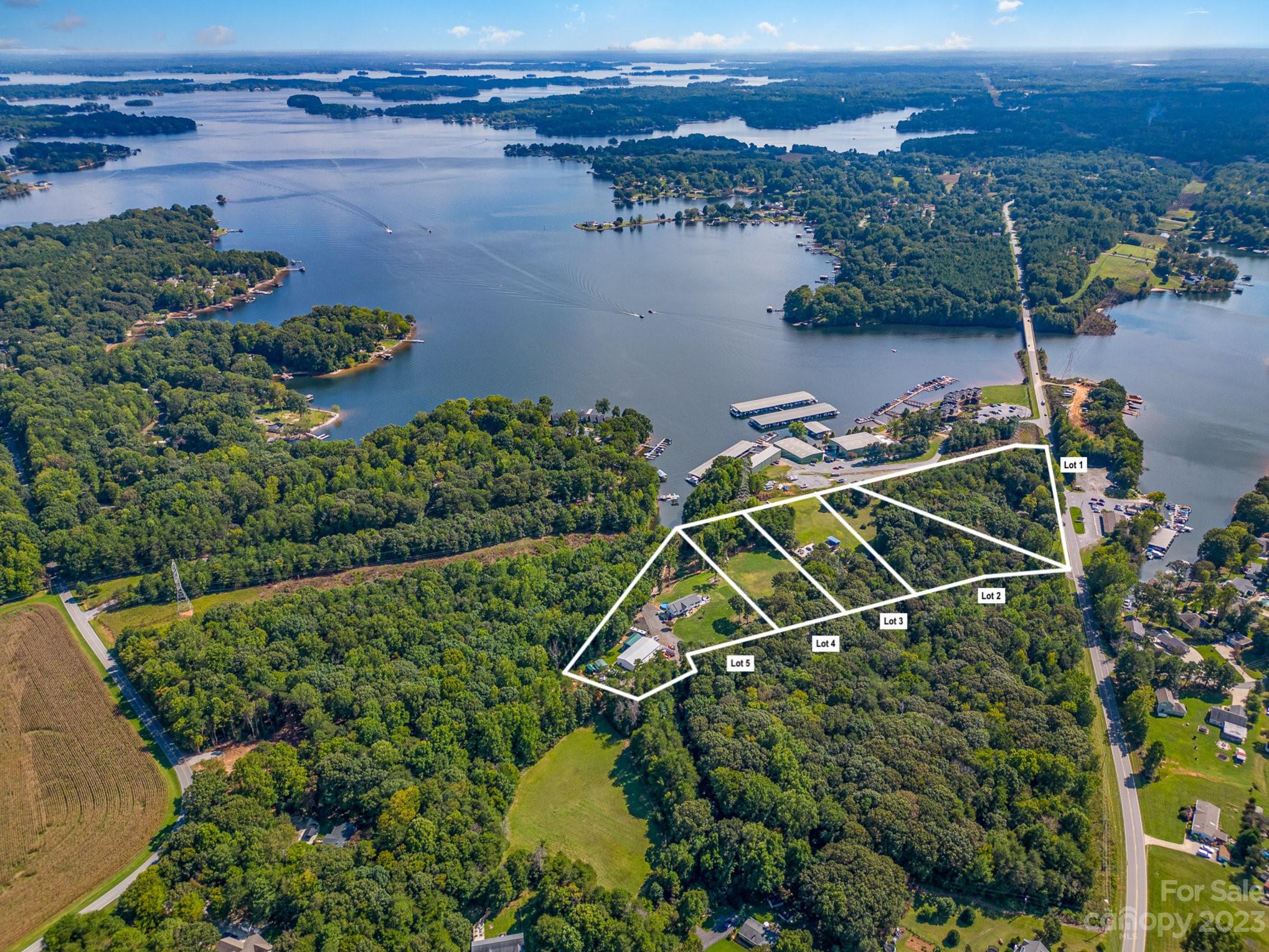Contact Us
Details
Proposed new construction! See lot listing mls#4107009 for all the lot details. Beautiful two-story Roanoke plan! The large front porch leads to the foyer and study. The family room has an optional vaulted ceiling and optional fireplace, and openly connects to the dining room and kitchen. The gourmet kitchen has a large island, kitchen backsplash and walk-in pantry. The laundry room is conveniently located on the first floor with the owner's suite, connecting to the walk-in closet and owner's bath which features a tub and walk-in shower. The remaining bedrooms are located on the second floor, along with an open loft and generously sized attic storage. Optional features include turning the attic into a bonus room and adding an additional full bathroom upstairs. Photos and tours are representative and display optional features and upgrades that are not included in the price. A design allowance is included in the price.PROPERTY FEATURES
Room Count : 11
Water Source : Well Needed
Sewer System : Septic Needed
Parking Features :
Lot Features : Cleared
Road Surface Type : Concrete
Heating : Forced Air
Construction Type : Site Built
Construction Materials : Fiber Cement
Foundation Details: Slab
Interior Features : Kitchen Island
Fireplace Features : Family Room
Laundry Features : Mud Room
Appliances : Dishwasher
Main Area : 1728 S.F
PROPERTY DETAILS
Street Address: 3113 Mattie Wade Road
City: Sherrills Ford
State: North Carolina
Postal Code: 28673
County: Catawba
MLS Number: 4148161
Year Built: 2025
Courtesy of Allen Tate Ballantyne
City: Sherrills Ford
State: North Carolina
Postal Code: 28673
County: Catawba
MLS Number: 4148161
Year Built: 2025
Courtesy of Allen Tate Ballantyne
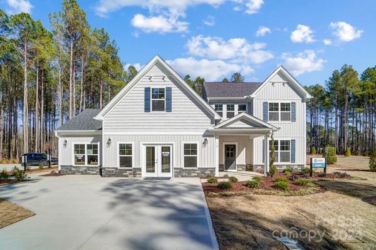
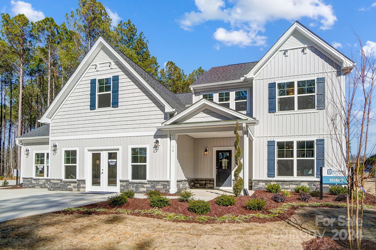
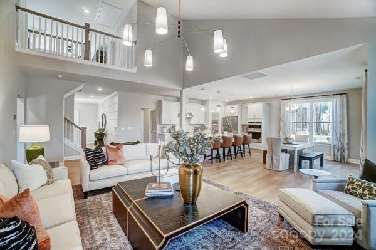
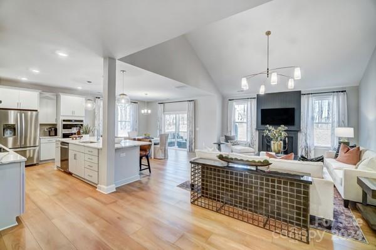
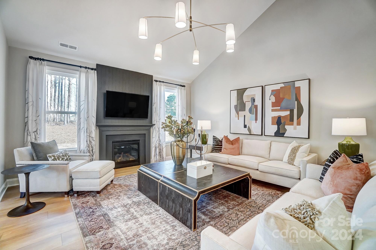
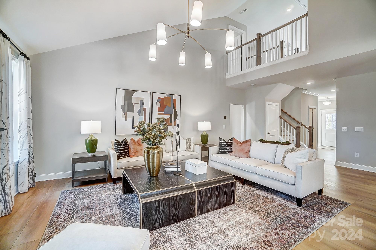
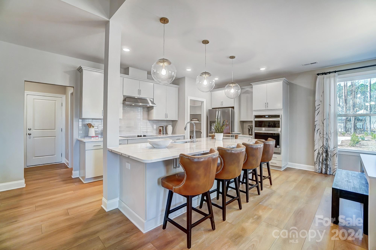
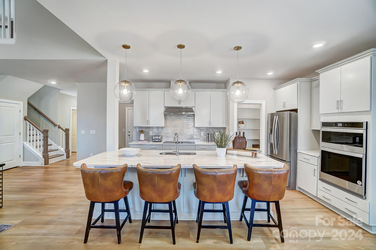
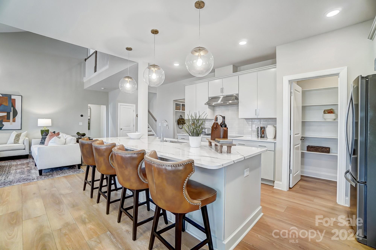
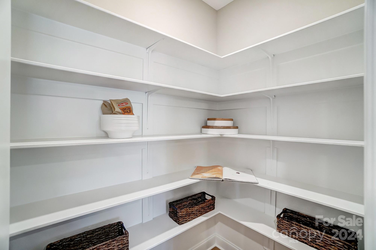
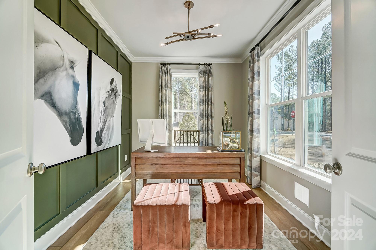
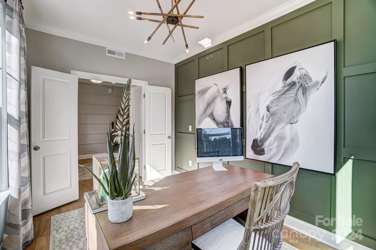
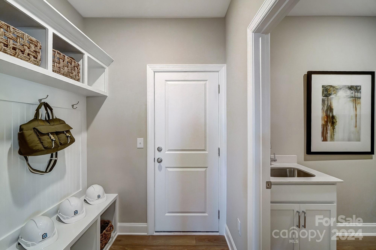
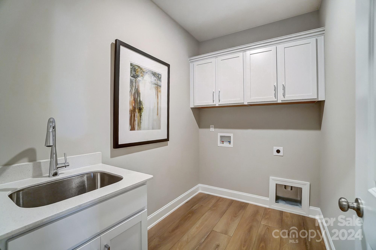
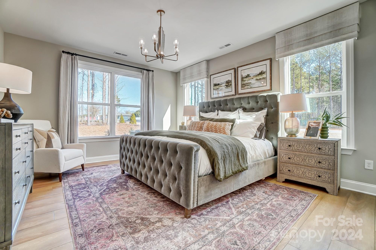
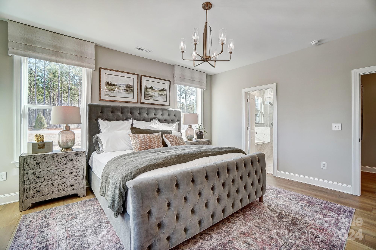
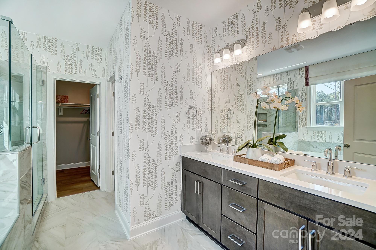
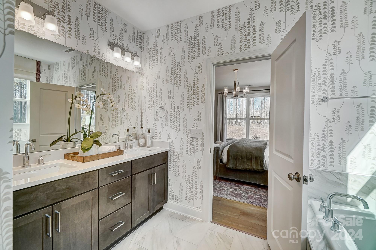
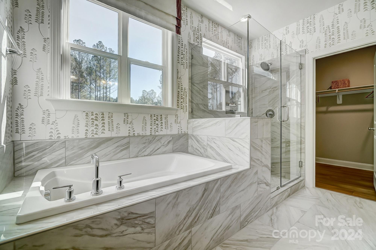
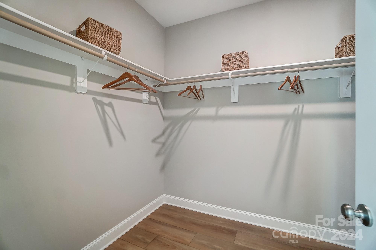
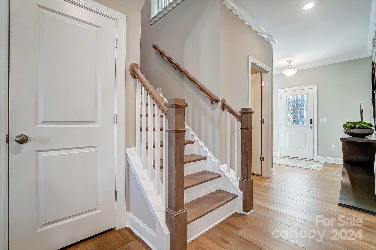
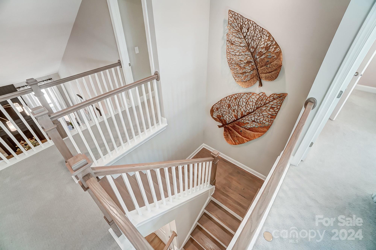
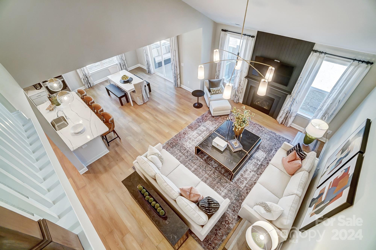
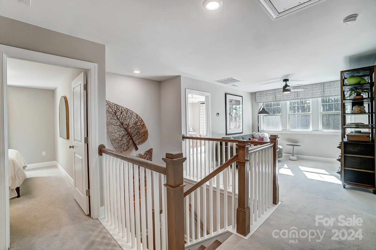
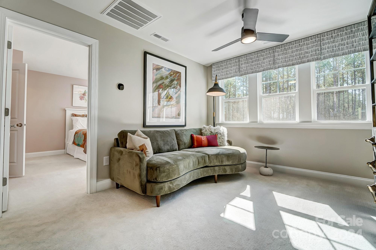
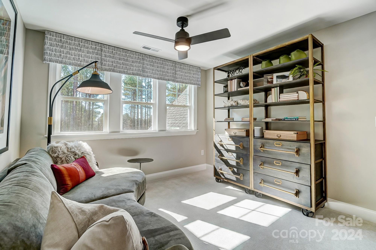
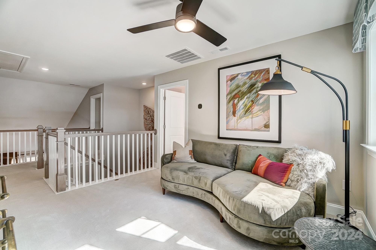
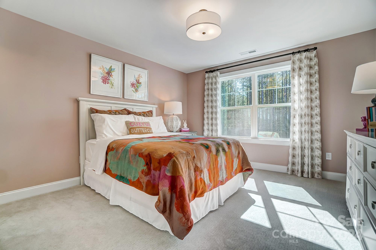
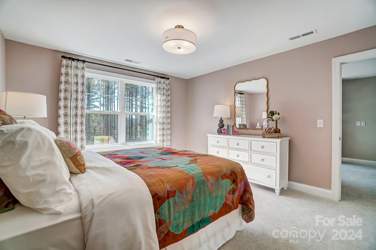
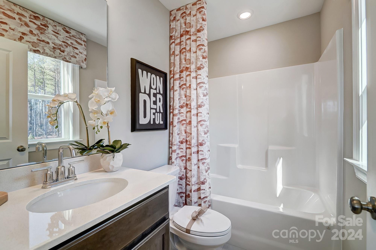
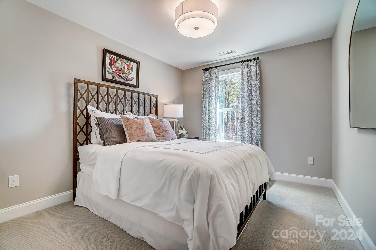
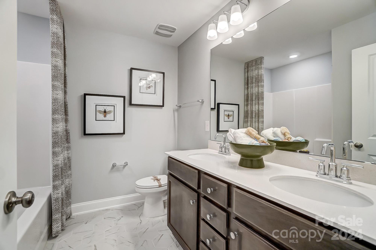
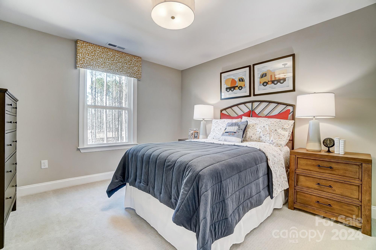
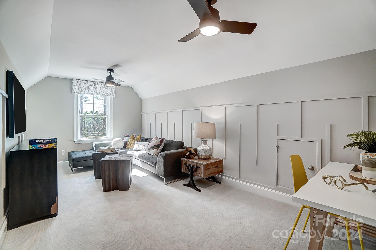
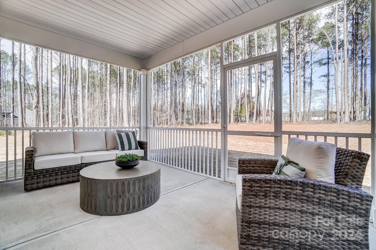
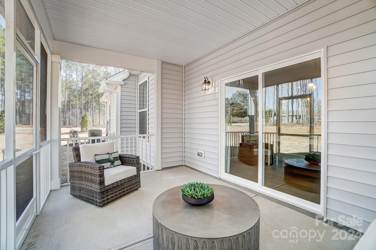
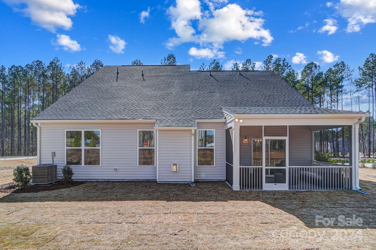
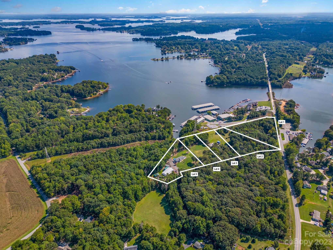
 Courtesy of RE/MAX Executive
Courtesy of RE/MAX Executive