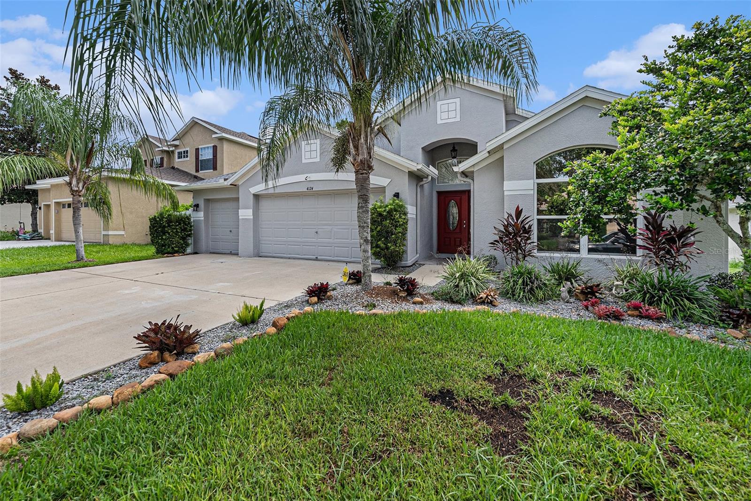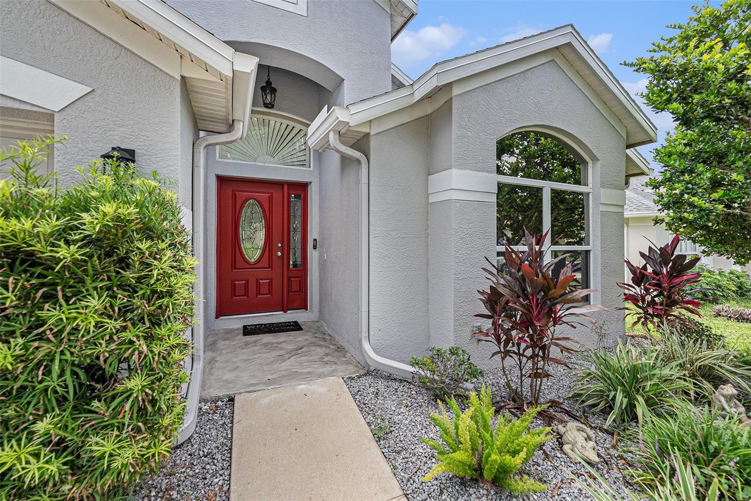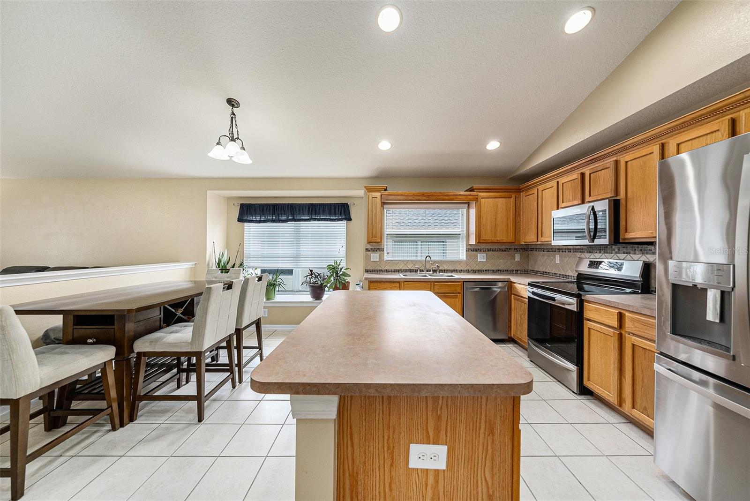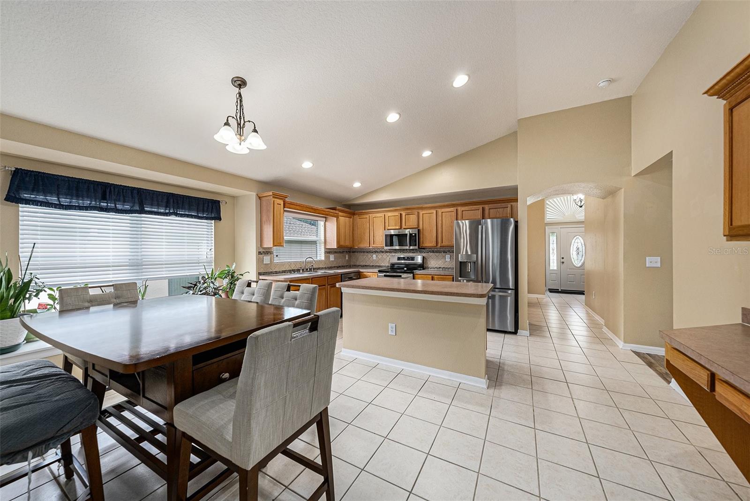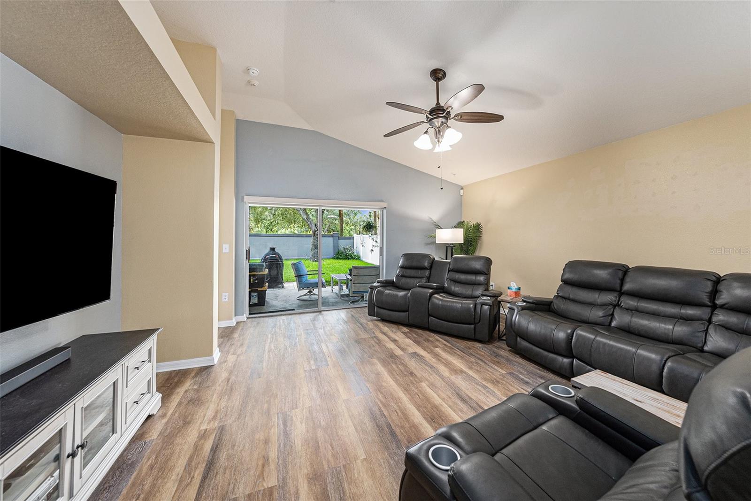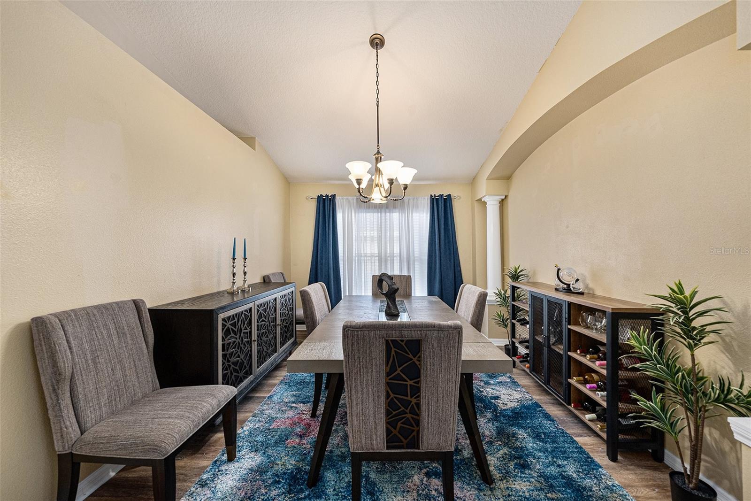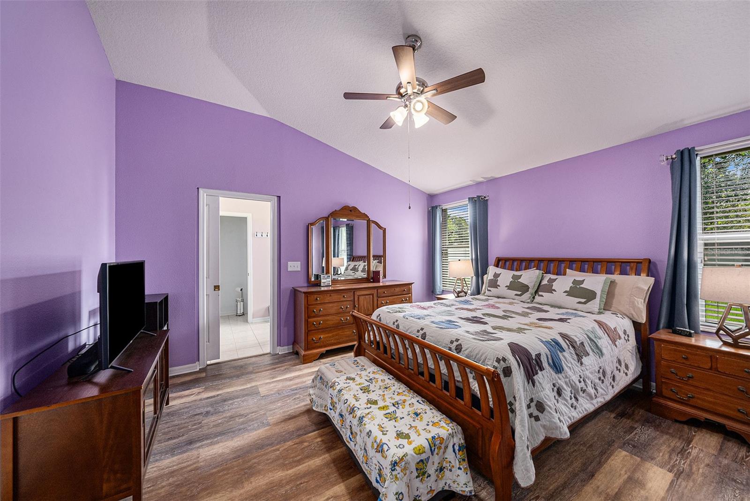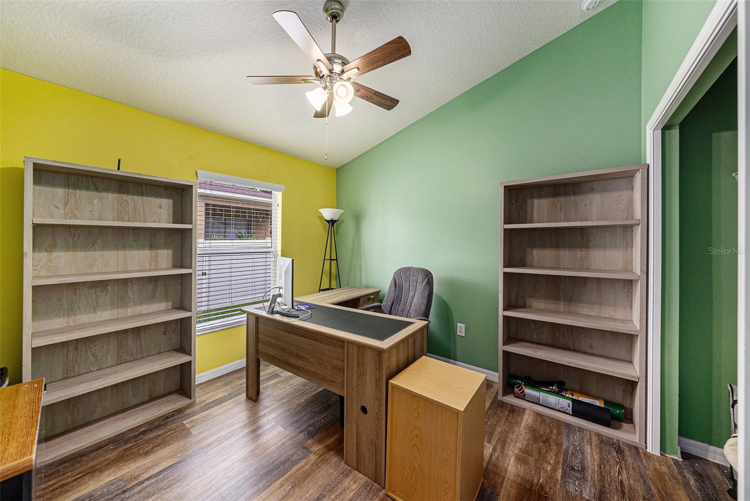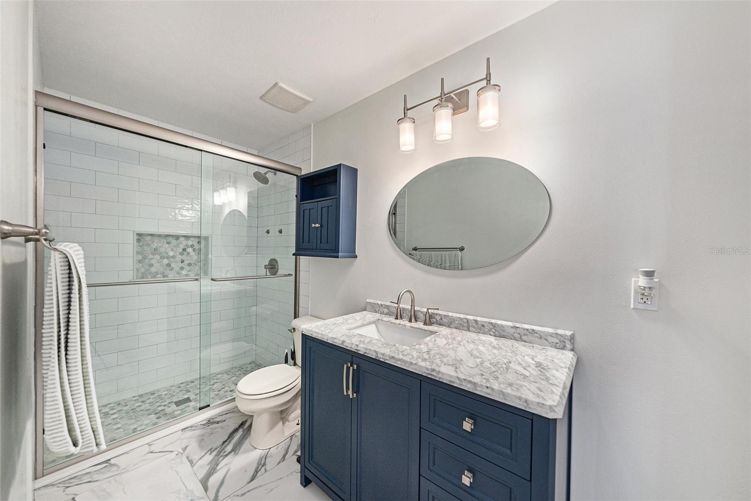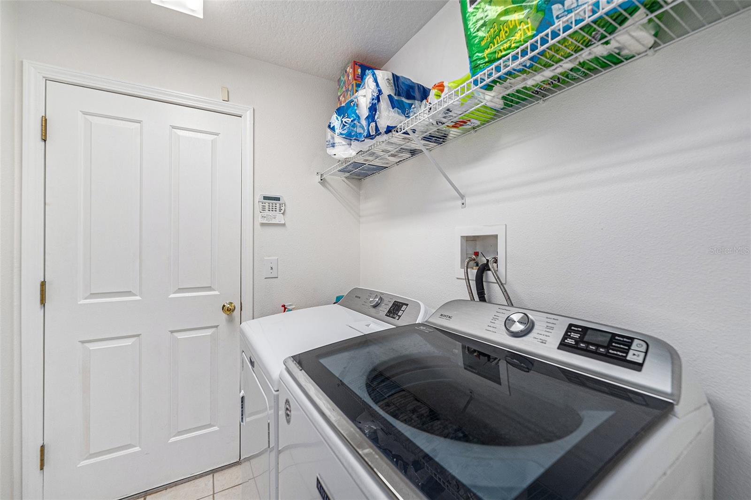About 4124 BEAUMONT LOOP, Spring Hill, Florida, 34609
Welcome to your dream home in the highly desirable gated community of Sterling Hill!
This meticulously maintained property offers an impressive 3,000 sqft under the roof, with 2,185 sqft of heated living space, featuring 4 bedrooms, a BONUS office/flex room (currently used as an office), 2 bathrooms, and a spacious 3-car garage.
As you step through the elegant new front door (2024), you'll be greeted by high ceilings and an abundance of natural light flooding the open floor plan, creating a warm and inviting atmosphere. Recessed lighting in the kitchen and bathrooms adds a modern and polished touch, enhancing the home’s overall appeal.
At the front of the home, you’ll find a versatile office/flex room, perfect for remote work, a playroom, or an additional bedroom. Adjacent is the formal dining room, an ideal space for hosting family gatherings or intimate dinners.
The heart of the home is the chef’s kitchen that is open concept and spacious, featuring brand-new (2023) stainless-steel appliances, solid wood cabinets with ample storage, a center island, built-in desk, and pantry. It's the perfect setup to inspire your culinary creativity and entertain with ease.
The master suite is a private retreat with upgraded luxury vinyl plank flooring, a spacious walk-in closet, and a luxurious en-suite bathroom complete with double vanities, a walk-in shower, and a separate soaking tub for ultimate relaxation.
The additional bedrooms, also with luxury vinyl plank flooring, are conveniently located off the kitchen. They share an oversized, recently updated guest bathroom (2024). An indoor laundry room adds convenience to your daily routine.
Step outside to enjoy your expansive covered patio, perfect for summer barbecues or simply relaxing after a long day. The fenced-in yard (2023) offers privacy and security, making it an ideal space for both entertaining and pets.
Recent upgrades include:
• Professionally designed landscaping (2023) for beautiful curb appeal.
• Premium blinds and shutters (2023) installed throughout the home.
• New central air conditioner (2024) for efficient cooling.
• New roof (2024) and gutters (2024) for peace of mind.
• Fresh exterior paint (2021) to enhance the home’s exterior.
Sterling Hill offers unmatched amenities for just $125 annually, including two clubhouses, two Olympic-sized pools, a splash pad, fitness center, basketball and tennis courts, volleyball court, a playground, a dog park, meeting rooms available for rent, and monthly social events.
This home is perfectly situated near major highways, shopping centers, and popular dining options, making it convenient for every lifestyle.
Don’t miss this incredible opportunity to own a truly move-in ready home in one of the area’s most sought-after communities! Call today to schedule your private tour and make this dream home your reality.
Utilities :
BB/HS Internet Available
Water Access :
0
Sewer :
Public Sewer
Parking Features :
Rain Gutters
Garage On Property : Yes.
Garage Spaces:
3
Fencing :
Vinyl
Exterior Features :
Rain Gutters
Road Surface Type :
Asphalt
Roof :
Shingle
Zoning :
PDP
Heating :
Central
Cooling :
Central Air
Construction Materials :
Block
Interior Features :
Ceiling Fans(s)
Laundry Features :
Inside
Appliances :
Convection Oven
Flooring :
Ceramic Tile
Utilities :
BB/HS Internet Available
Water Access :
0
Sewer :
Public Sewer
Parking Features :
Rain Gutters
Garage On Property : Yes.
Garage Spaces:
3
Fencing :
Vinyl
Exterior Features :
Rain Gutters
Road Surface Type :
Asphalt
Roof :
Shingle
Zoning :
PDP
Heating :
Central
Cooling :
Central Air
Construction Materials :
Block
Interior Features :
Ceiling Fans(s)
Laundry Features :
Inside
Appliances :
Convection Oven
Flooring :
Ceramic Tile
Street Address: 4124 BEAUMONT LOOP
City: Spring Hill
State: Florida
Postal Code: 34609
County: Hernando
Directions:
From 50, turn right on Barclay Ave, right on Powell Rd, Left on Sterling Hill Blvd, right on Mandalay Pl, left on Beaumont. Destination is on the left.
Property Information :
Listing Status: Withdrawn
Size: 2,185 Sqft
Lot Size: 7805.00 Acres
MLS #: T3550406
Bedrooms: 4 bd
Bathrooms: 2 ba
Price: $349,900
Tax Amount: 7001
Construction Status: Built in 2005
Last Modified : May 15 2025 2:00AM
Courtesy of: Sandy Maclin, Jr, SANDSTONE REALTY, LLC (MLS# 261563369)
