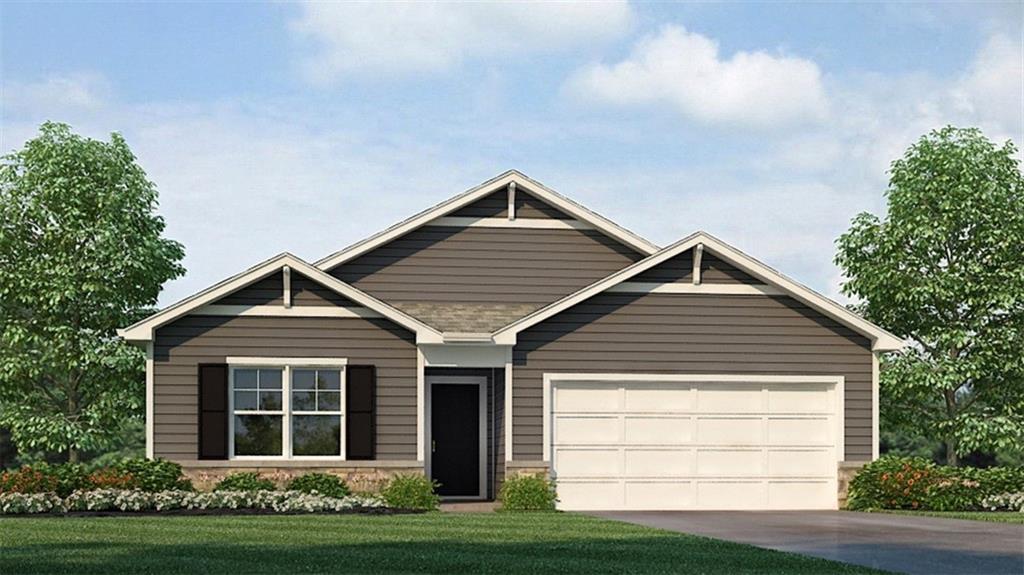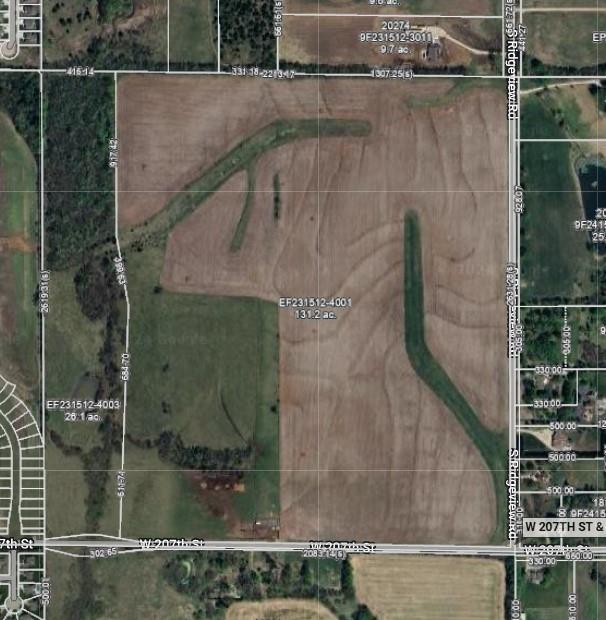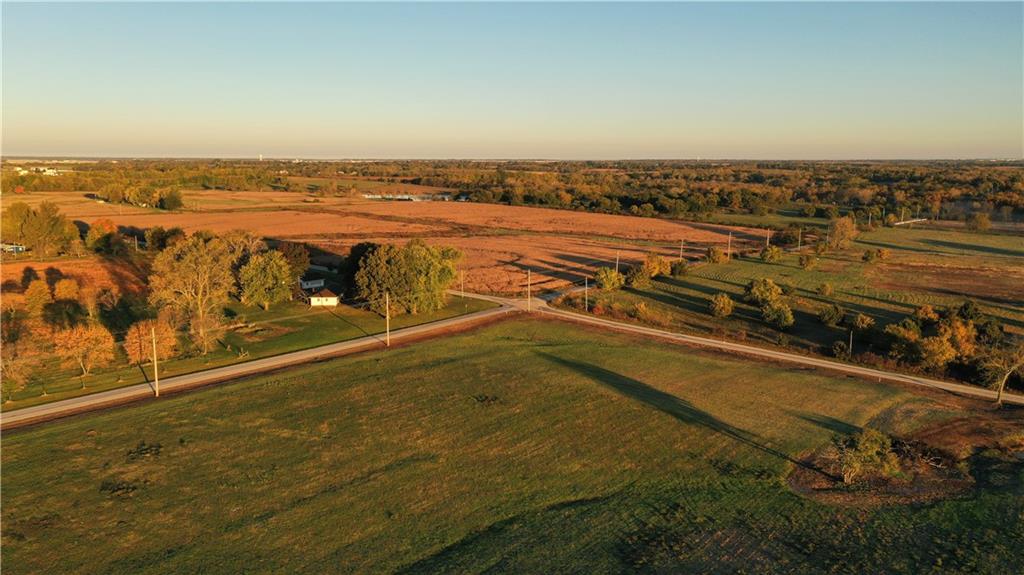
Contact Us
Details
Welcome to Woodland Crossing, where modern elegance meets functionality in this beautifully crafted home by D.R. Horton. This residence stands out with its James Hardie® siding and stone accents, providing both durability and timeless appeal. The welcoming three-rail, two-panel insulated front door enhances both the home's aesthetics and energy efficiency. Inside, find 9-foot ceilings, spacious, open layout that exudes warmth and sophistication. The interior has elegant details and a refined touch throughout. The gourmet kitchen serves as the heart of the home, featuring 36-inch painted maple cabinets, quartz countertops, and premium Whirlpool® stainless steel appliances—perfect for both everyday meals and entertaining. The bathrooms offer a luxurious retreat, complete with quartz-topped vanities, Moen® Chrome Faucets, and a primary bath with a 5-foot shower and framed glass enclosure. Fully finished basement with a spacious rec room, a private bedroom and full bathroom. Equipped with advanced smart home technology, this residence makes modern living effortless. Control your home’s climate and security with a Honeywell® Pro Z-Wave® Thermostat, Amazon Echo, and a connected home panel, all designed for ultimate convenience. LED lighting, a high-efficiency gas furnace, and energy-efficient insulated windows ensure year-round comfort and savings. Additional features like luxury vinyl plank flooring, a garage with an opener, and dual data/TV lines in key areas highlight the home’s commitment to convenience and modern living. D.R. Horton’s attention to detail and commitment to quality are evident throughout, making this home a perfect blend of luxury and functionality. Don’t miss your chance to own this exceptional home in Woodland Crossing. Schedule your private tour today and discover a lifestyle where elegance and convenience meet in perfect harmony. Taxes shown are from Realist and are prior to home being built - buyer's agent or buyer to verify taxes.PROPERTY FEATURES
Water Source :
Public
Sewer System :
City/Public
Parking Features :
Garage On Property : Yes.
Roof :
Composition
Age Description :
2 Years/Less
Heating :
Exhaust Fan
Cooling :
Electric
Construction Materials :
Concrete
Laundry Features :
Dryer Hookup-Ele
Basement Description :
Basement BR
Flooring :
Carpet
Floor Plan Features :
Ranch
Above Grade Finished Area :
1635
S.F
PROPERTY DETAILS
Street Address: 19630 W 201st Street
City: Spring Hill
State: Kansas
Postal Code: 66083
County: Johnson
MLS Number: 2509618
Year Built: 2024
Courtesy of Platinum Realty LLC
City: Spring Hill
State: Kansas
Postal Code: 66083
County: Johnson
MLS Number: 2509618
Year Built: 2024
Courtesy of Platinum Realty LLC

 Courtesy of Base Camp Country Real Estate,
Courtesy of Base Camp Country Real Estate,
