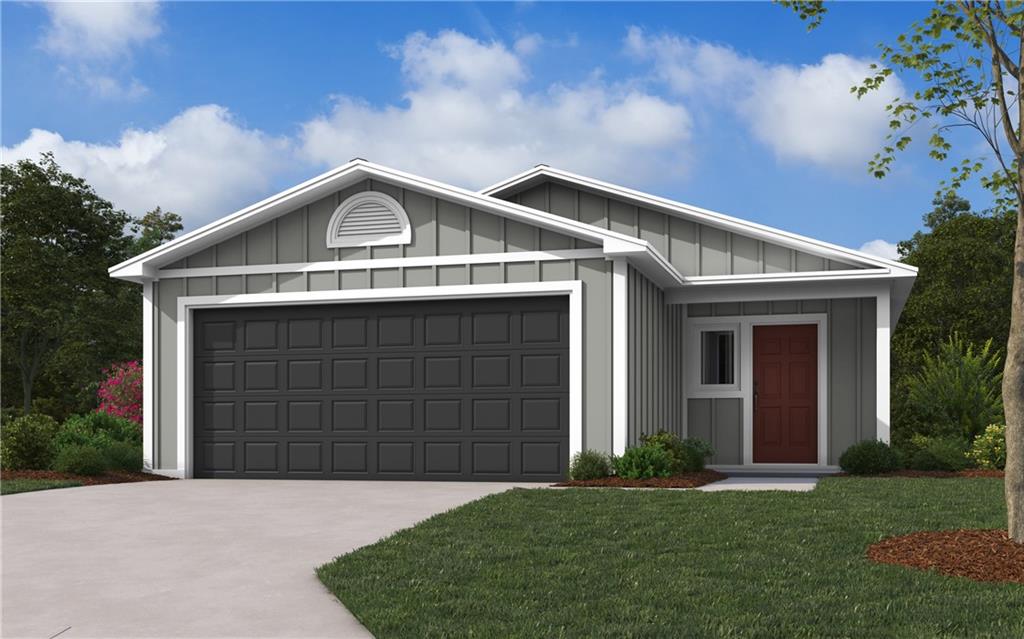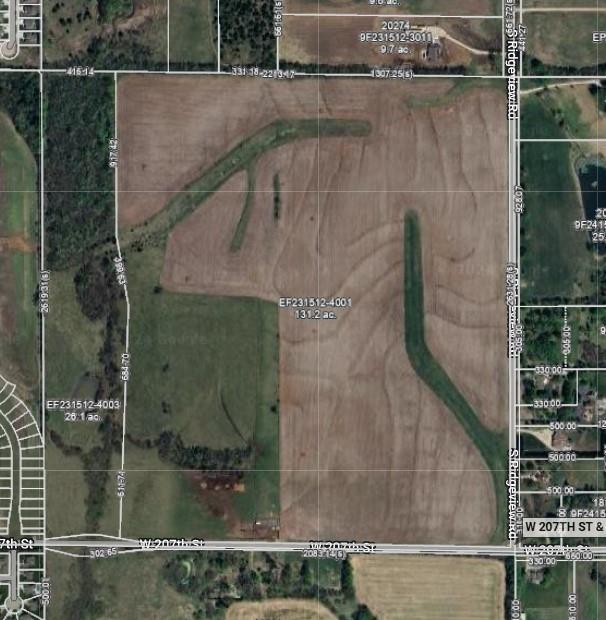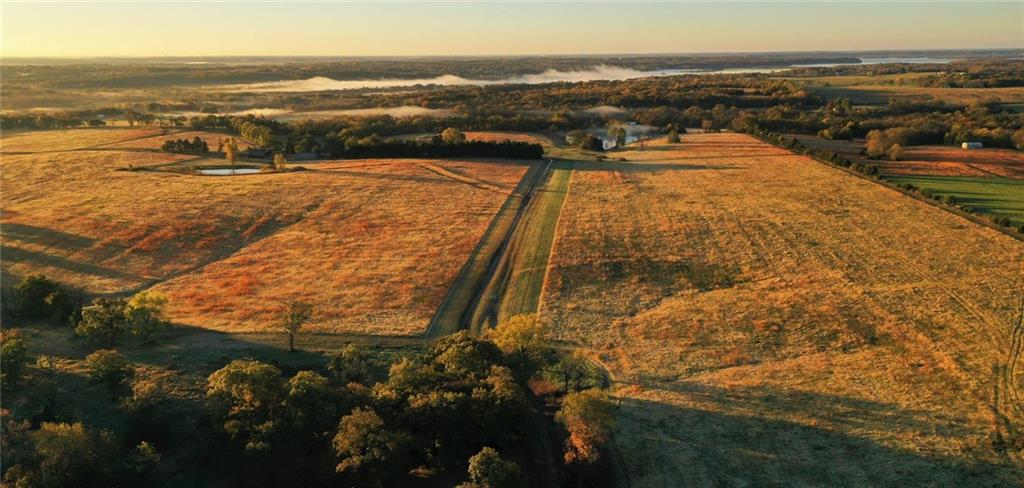
Contact Us
Details
This home will be complete by the end of March. Keswick plan is a one-story ranch-style home (slab on grade - no basement) features an open floor plan with 3 bedrooms, 2 bathrooms, and an expansive family room. Also enjoy a cozy breakfast/dining area, and a beautiful kitchen equipped with energy-efficient stainless-steel appliances, generous counter space, and roomy pantry.PROPERTY FEATURES
Water Source :
Public
Sewer System :
City/Public
Parking Features :
Garage On Property : Yes.
Garage Spaces:
2
Lot Features :
City Limits
Roof :
Composition
Age Description :
2 Years/Less
Heating :
Natural Gas
Cooling :
Electric
Construction Materials :
Stone Veneer
Interior Features :
Ceiling Fan(s)
Laundry Features :
Laundry Room
Dining Area Features :
Kit/Dining Combo
Appliances :
Dishwasher
Basement Description :
Slab
Flooring :
Carpet
Floor Plan Features :
Ranch
Above Grade Finished Area :
1051
S.F
PROPERTY DETAILS
Street Address: 20245 194th Street
City: Spring Hill
State: Kansas
Postal Code: 66083
County: Johnson
MLS Number: 2507674
Year Built: 2024
Courtesy of Platinum Realty LLC
City: Spring Hill
State: Kansas
Postal Code: 66083
County: Johnson
MLS Number: 2507674
Year Built: 2024
Courtesy of Platinum Realty LLC

 Courtesy of Base Camp Country Real Estate,
Courtesy of Base Camp Country Real Estate,
