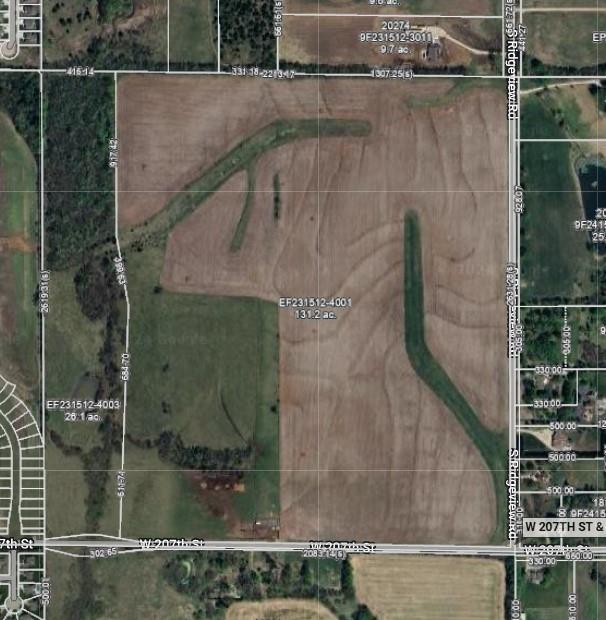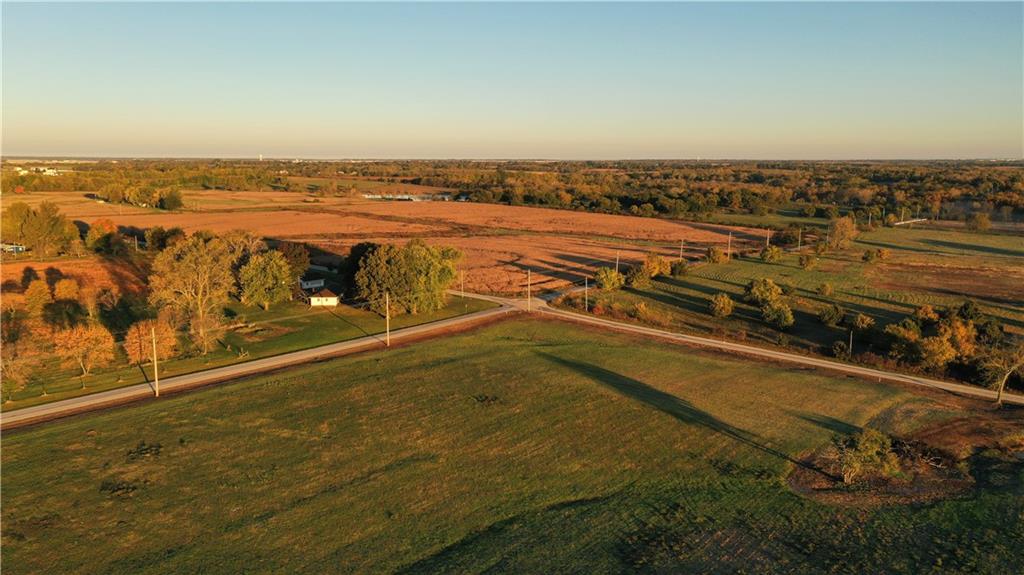Contact Us
Details
Welcome home to the perfect country ranch! Enjoy living close to city amenities, while still having a large lot (just shy of an acre). The exterior of the property was just painted a charming white color with iron ore accents. The property also features a large circle driveway providing convenient access to the home and the shop. The lot is also fenced and level. Inside the leaded glass front door you will find an updated kitchen featuring stained cabinetry, stainless steel appliances, tile flooring and updated stone countertops with an undermount composite sink. The attached two car garage is conveniently located off of the kitchen space and near the half bathroom. One bedroom is on it's own wing of the house- offering access to the patio, a fireplace, and tons of natural light. The main living area boasts hardwood floors, a ceiling fan, and a charming brick fireplace. The full bathroom features a shower over tub combo, a double vanity, and plenty of storage. The primary suite is LARGE- formerly having been two bedrooms combined into one. It offers multiple closets. The third bedroom has hardwood flooring and a ceiling fan. Looking for a place for toys or to tinker? This property features a large detached garage/shop that features electricity, gas and water. It is two levels. The lower level can accomodate three or four vehicles depending on size. Upstairs you will find a large loft space with plywood flooring- great for storage. The exterior of the property has tons of bonus features- from a large covered front porch, to the gardening shed, to the back covered patio and entertaining area- this property is great for someone wanting a mini-homestead or someone who just enjoys being outdoors. Great location (close proximity to elementary and middle schools) and exceptional value.PROPERTY FEATURES
Water Source :
City/Public - Verify
Sewer System :
City/Public
elecom :
Fiber - Available
Parking Features :
Garage On Property : Yes.
Garage Spaces:
5
Security Features :
Smoke Detector(s)
Fencing :
Metal
Lot Features :
Acreage
Roof :
Composition
Architectural Style :
Traditional
Age Description :
51-75 Years
Heating :
Forced Air
Cooling :
Electric
Construction Materials :
Brick & Frame
Interior Features :
Ceiling Fan(s)
Fireplace Features :
Family Room
Fireplaces Total :
2
Laundry Features :
Bedroom Level
Dining Area Features :
Breakfast Area,Country Kitchen,Eat-In Kitchen,Kit/Dining Combo
Appliances :
Dishwasher
Basement Description :
Crawl Space
Flooring :
Tile
Floor Plan Features :
Ranch
Above Grade Finished Area :
1731
S.F
PROPERTY DETAILS
Street Address: 701 Webster Street
City: Spring Hill
State: Kansas
Postal Code: 66083
County: Miami
MLS Number: 2515005
Year Built: 1955
Courtesy of Your Future Address, LLC
City: Spring Hill
State: Kansas
Postal Code: 66083
County: Miami
MLS Number: 2515005
Year Built: 1955
Courtesy of Your Future Address, LLC
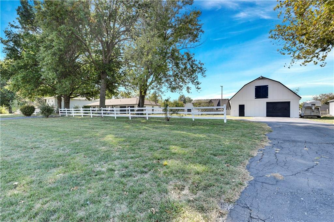
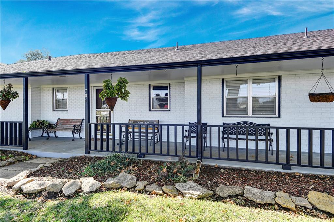
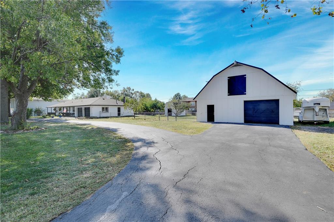
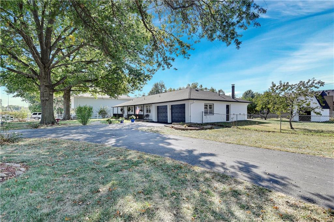
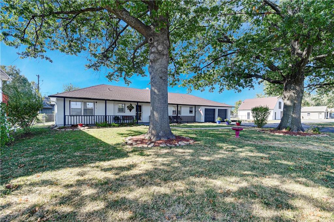
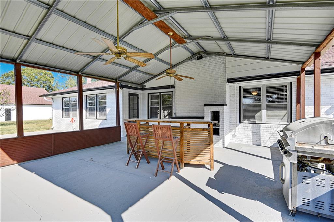
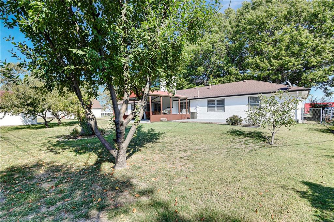
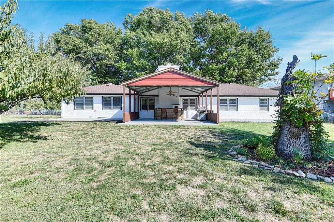
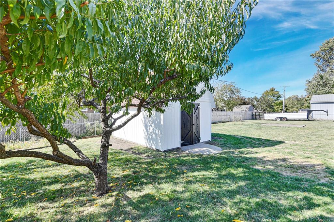
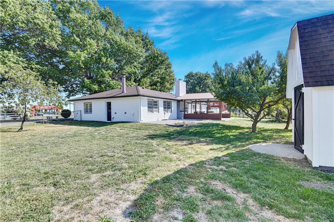
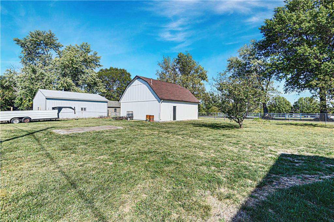
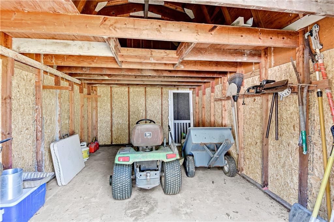
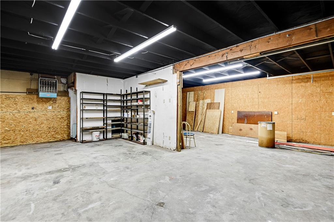
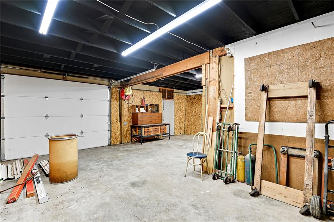
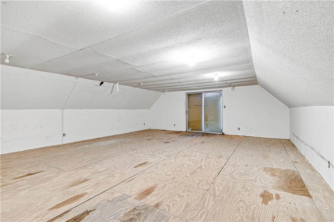
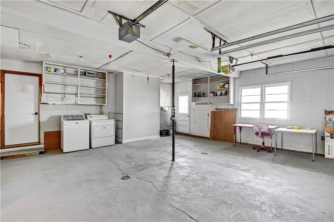
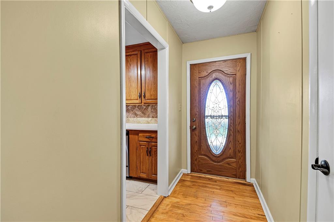
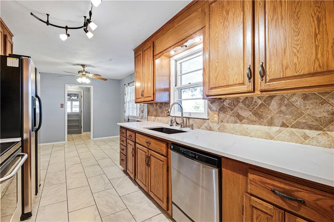
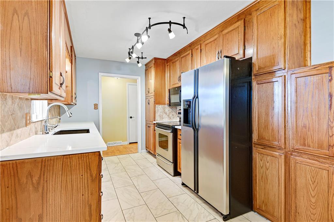
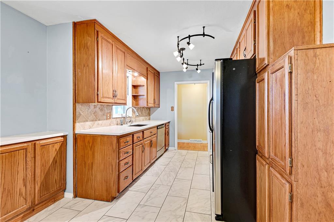
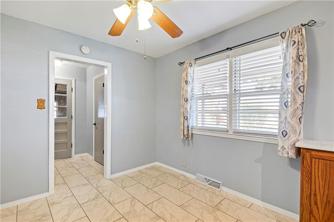
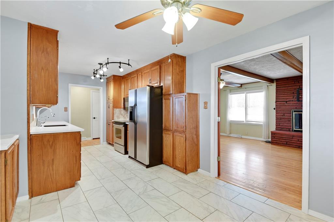
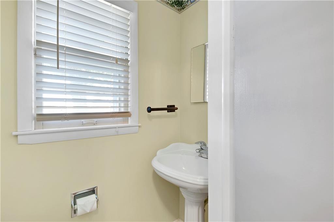
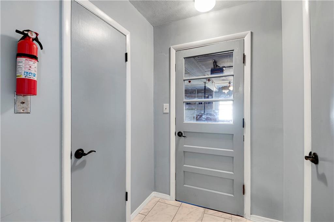
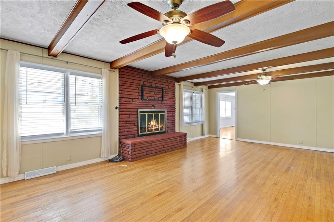
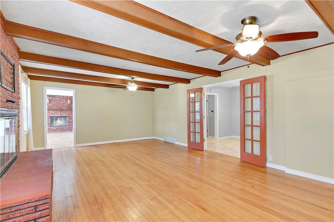
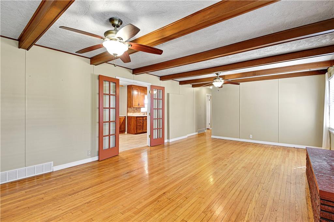
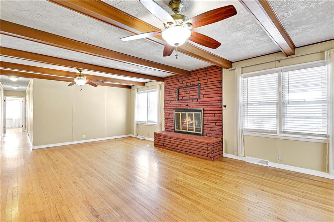
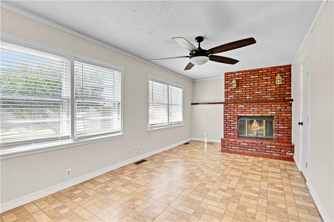
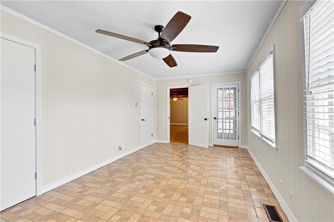
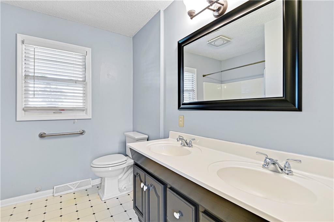
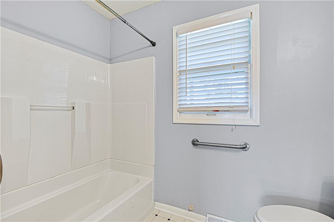
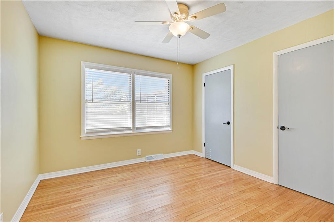
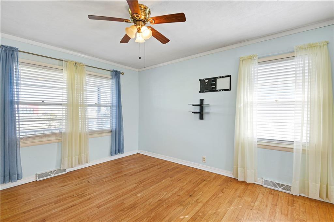
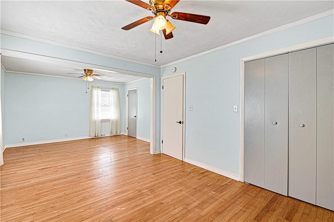
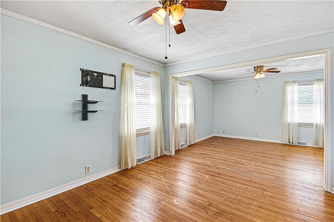
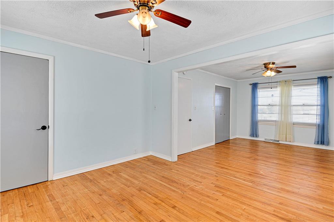
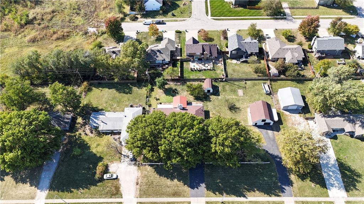
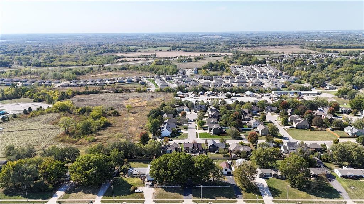
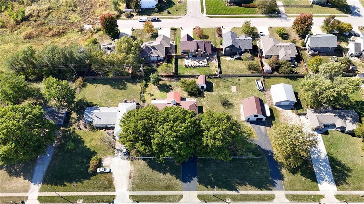
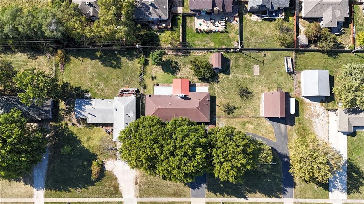
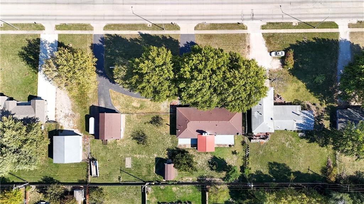
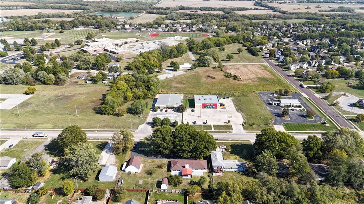
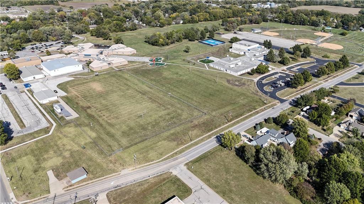
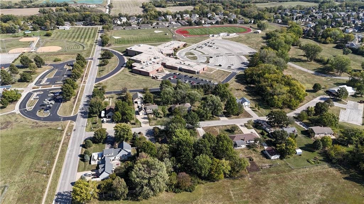
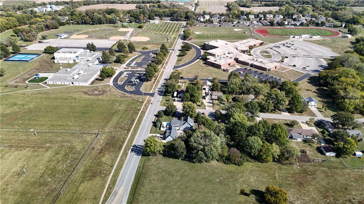

 Courtesy of Base Camp Country Real Estate,
Courtesy of Base Camp Country Real Estate,