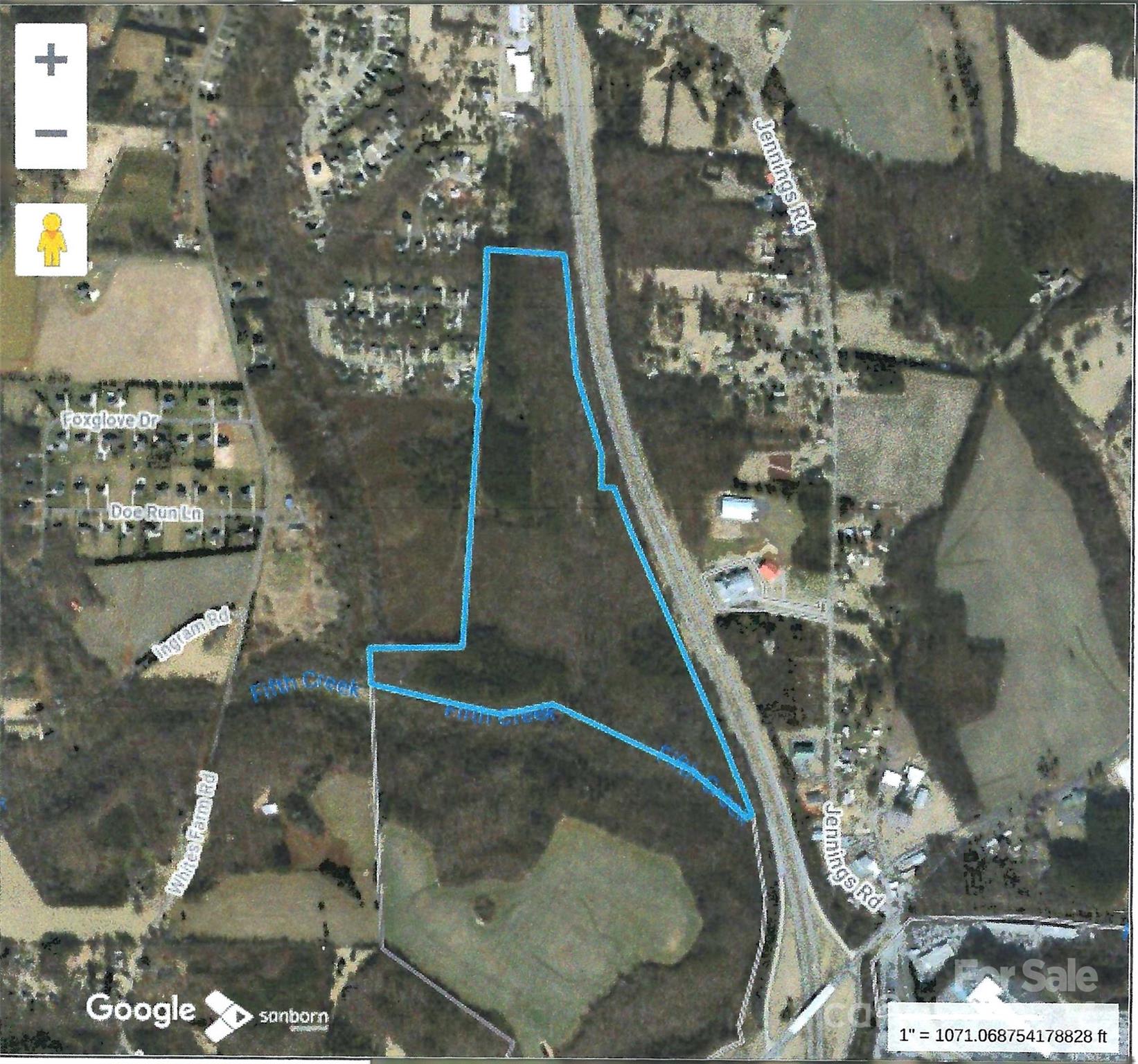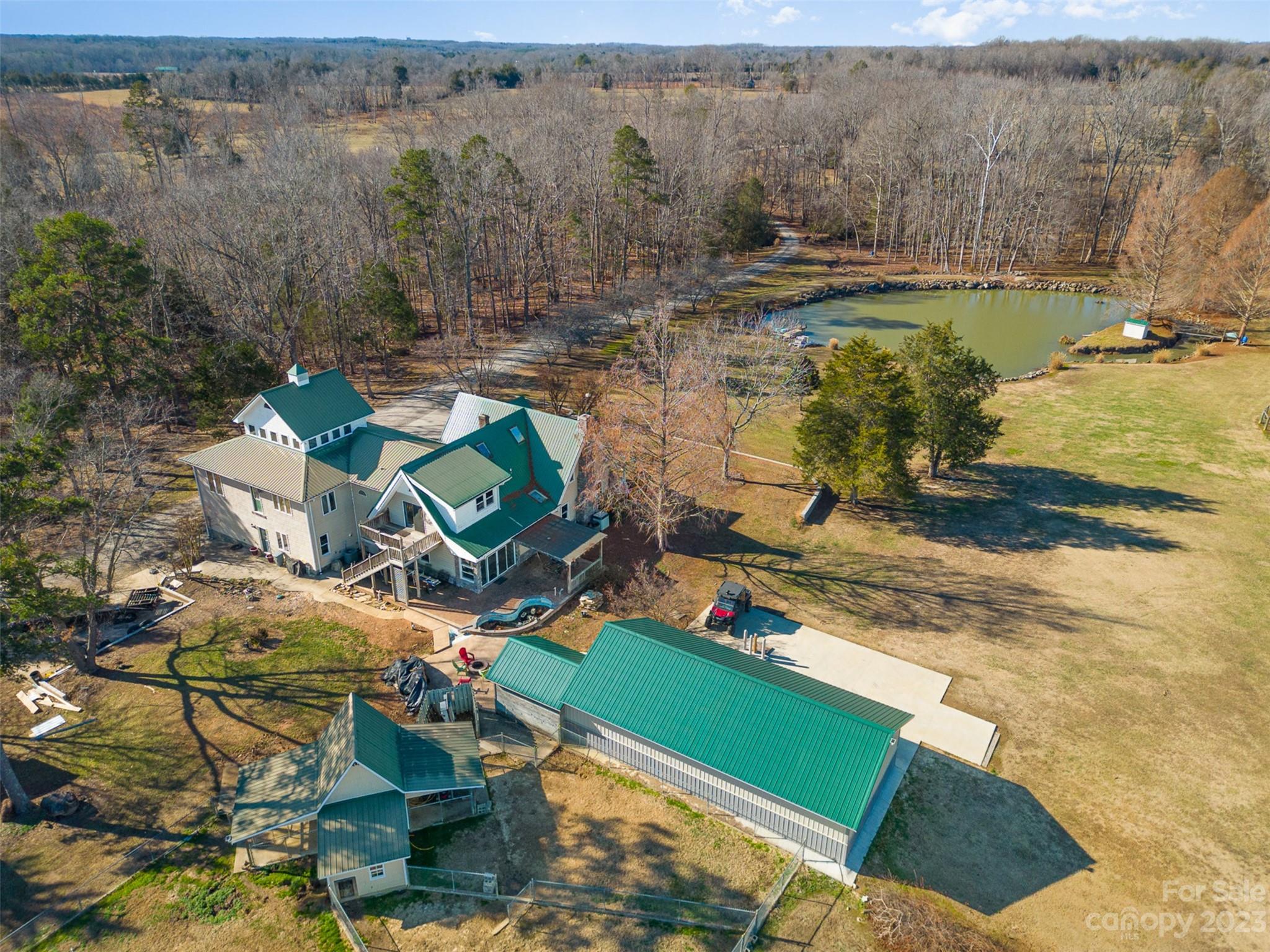Contact Us
Details
***$8,000 IN SELLER CONCESSIONS***This wonderfully designed home has an open floorplan and split bedroom design with the family room, fireplace and dining area taking center stage next to the kitchen. Off the main hall there is a secondary hall that leads to the half bath, large laundry room with utility sink and large two car garage. The kitchen has lovely oak cabinets that have back- lit glass fronts and a handcrafted, artistically designed tile back splash and eat-in table space and a granite countertop bar. The kitchen has doors accessing the family room, the dining room and the deck overlooking lovely planted backyard. All major appliances convey. Roof-2023. This home has been well maintained and loved. Beautiful gardens in front and back by Master Gardener. Additionally, there is a large attractive storage shed in the rear of the home. This is a gem, great location, close to the hospital, you will want to see.PROPERTY FEATURES
Room Count : 5
Water Source : City
Sewer System : Public Sewer
Parking Features :
Lot Features : Level
Road Surface Type : Concrete
Heating : Natural Gas
Construction Type : Site Built
Construction Materials : Brick Full
Foundation Details: Crawl Space
Interior Features : Attic Stairs Pulldown
Laundry Features : Main Level
Flooring : Vinyl
Appliances : Dishwasher
Main Area : 1855 S.F
PROPERTY DETAILS
Street Address: 628 Red Fox Trail
City: Statesville
State: North Carolina
Postal Code: 28677
County: Iredell
MLS Number: 4183290
Year Built: 1999
Courtesy of NorthGroup Real Estate LLC
City: Statesville
State: North Carolina
Postal Code: 28677
County: Iredell
MLS Number: 4183290
Year Built: 1999
Courtesy of NorthGroup Real Estate LLC
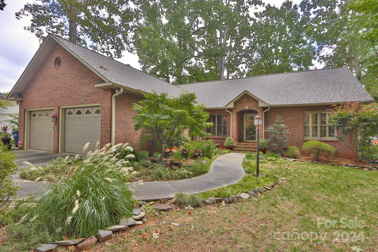
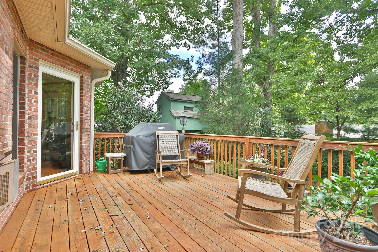
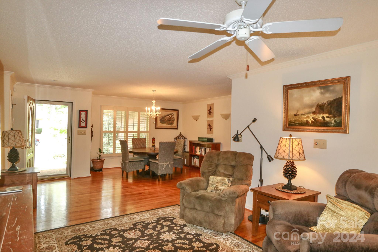
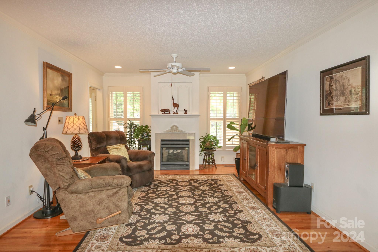
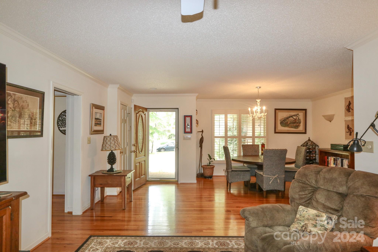
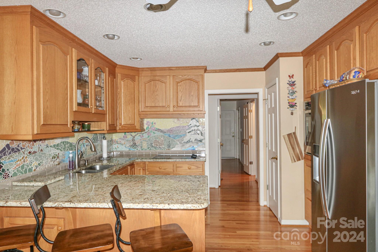
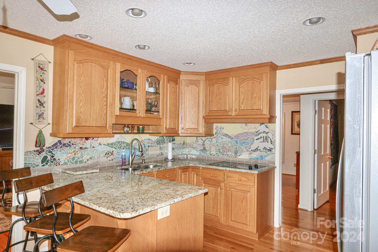
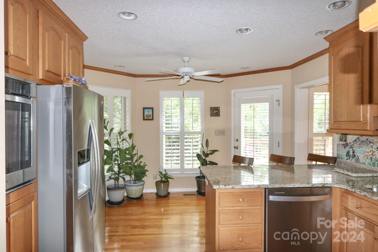
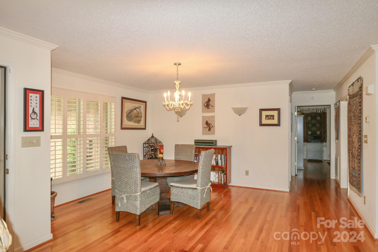
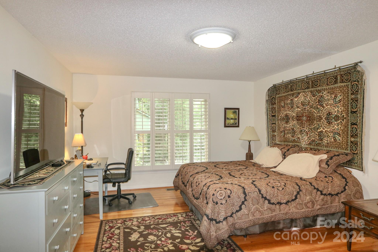
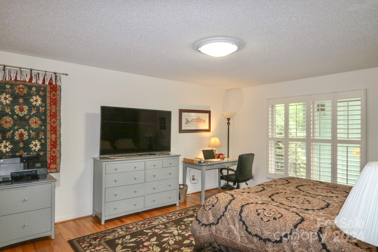
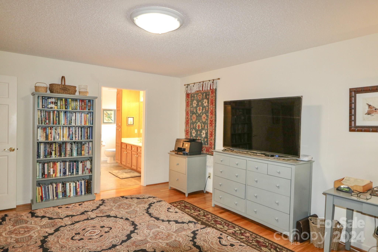
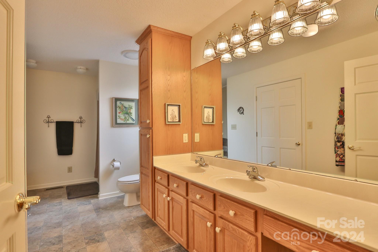
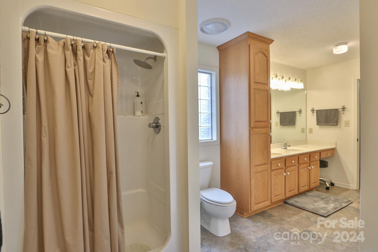
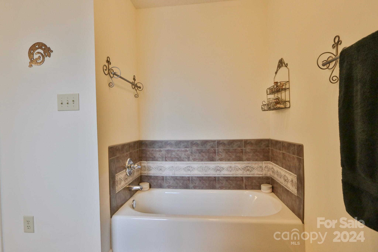
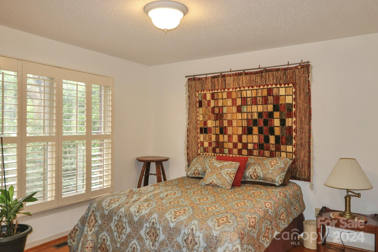
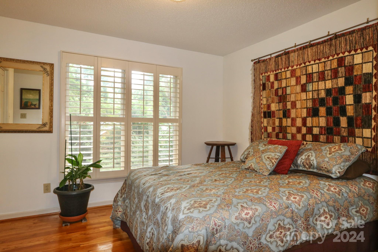
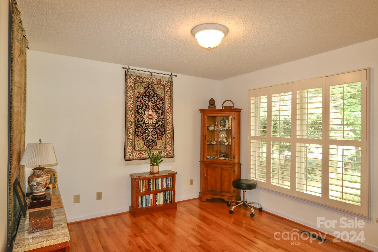
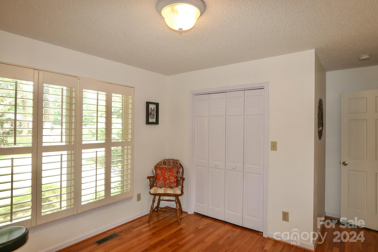
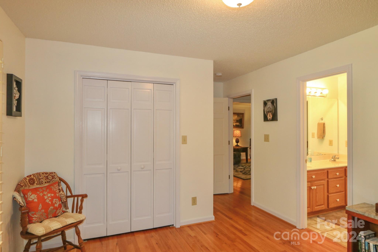
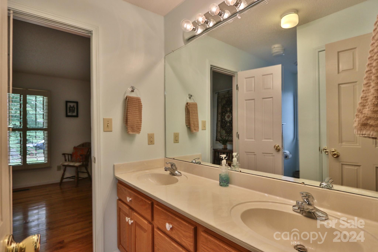
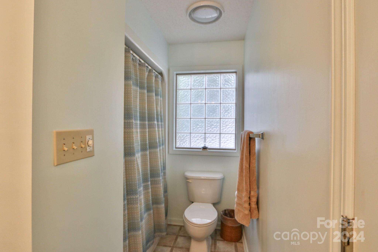
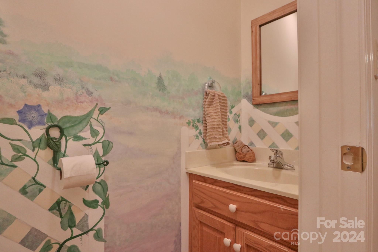
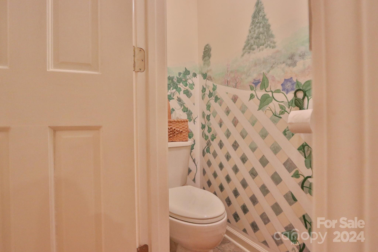
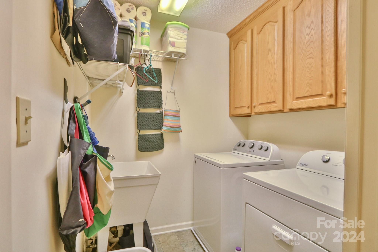
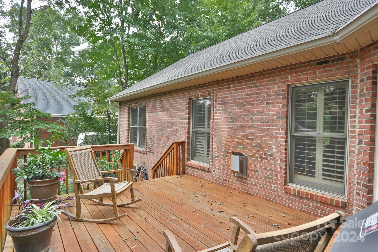
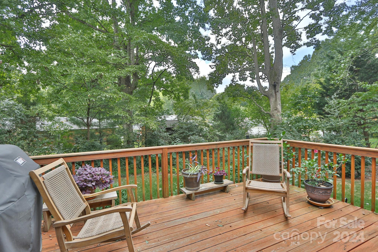
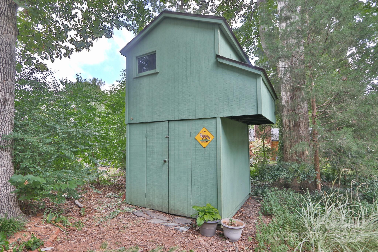
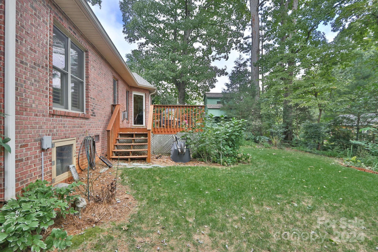
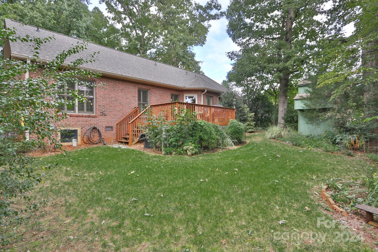
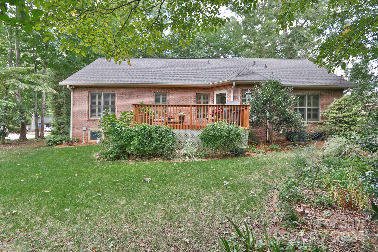
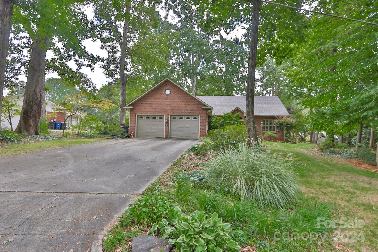
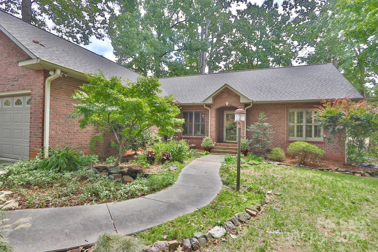
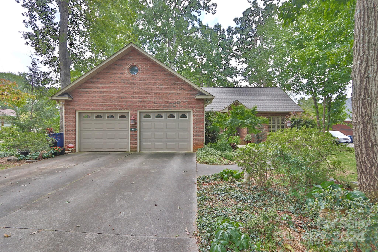
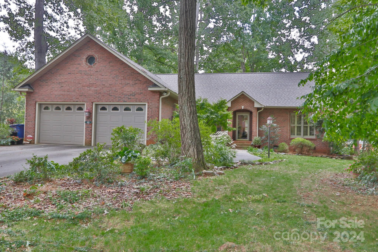
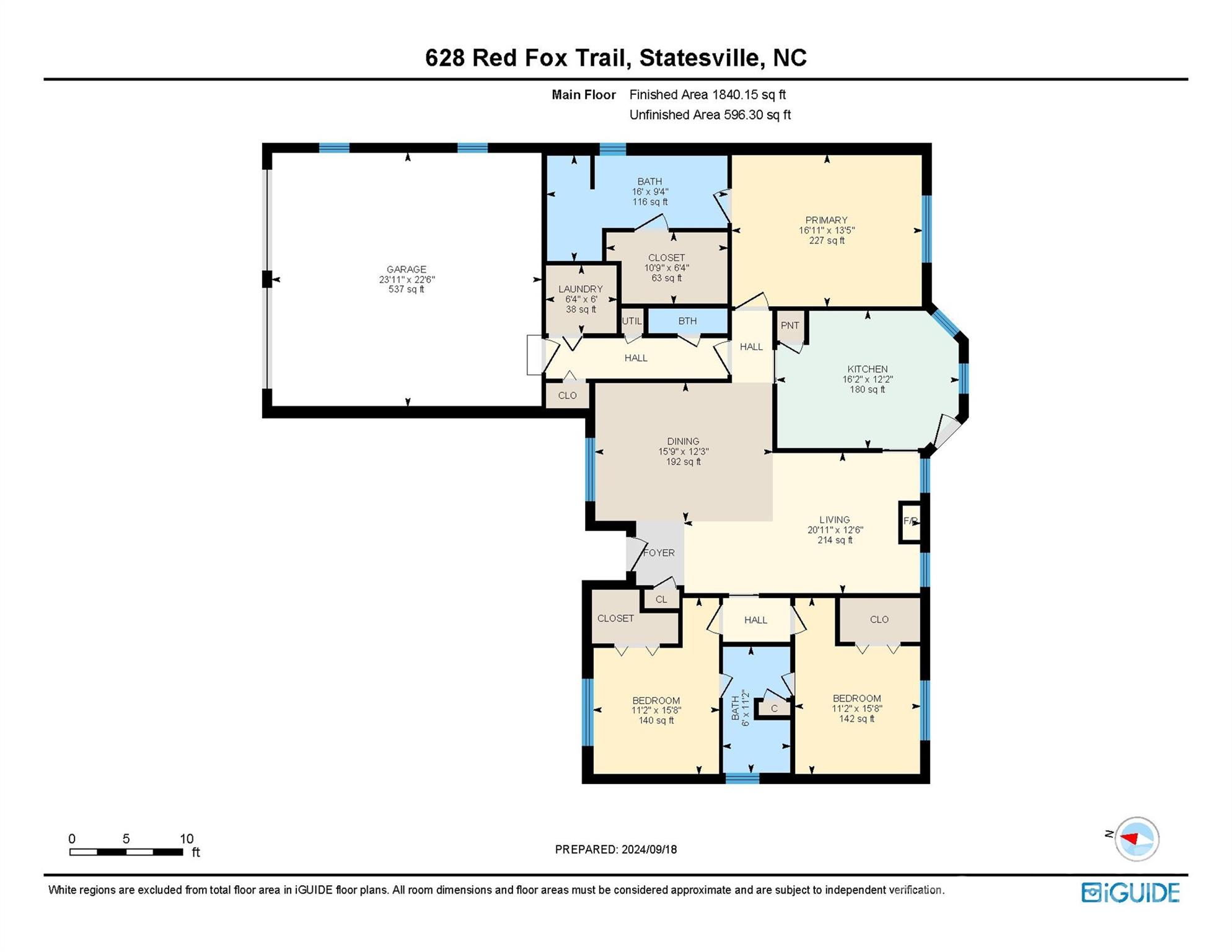
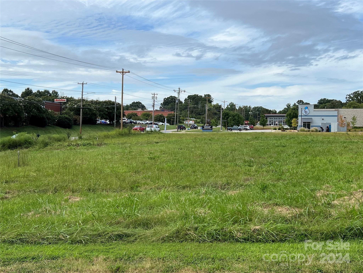
 Courtesy of Pressly Residential Group LLC
Courtesy of Pressly Residential Group LLC