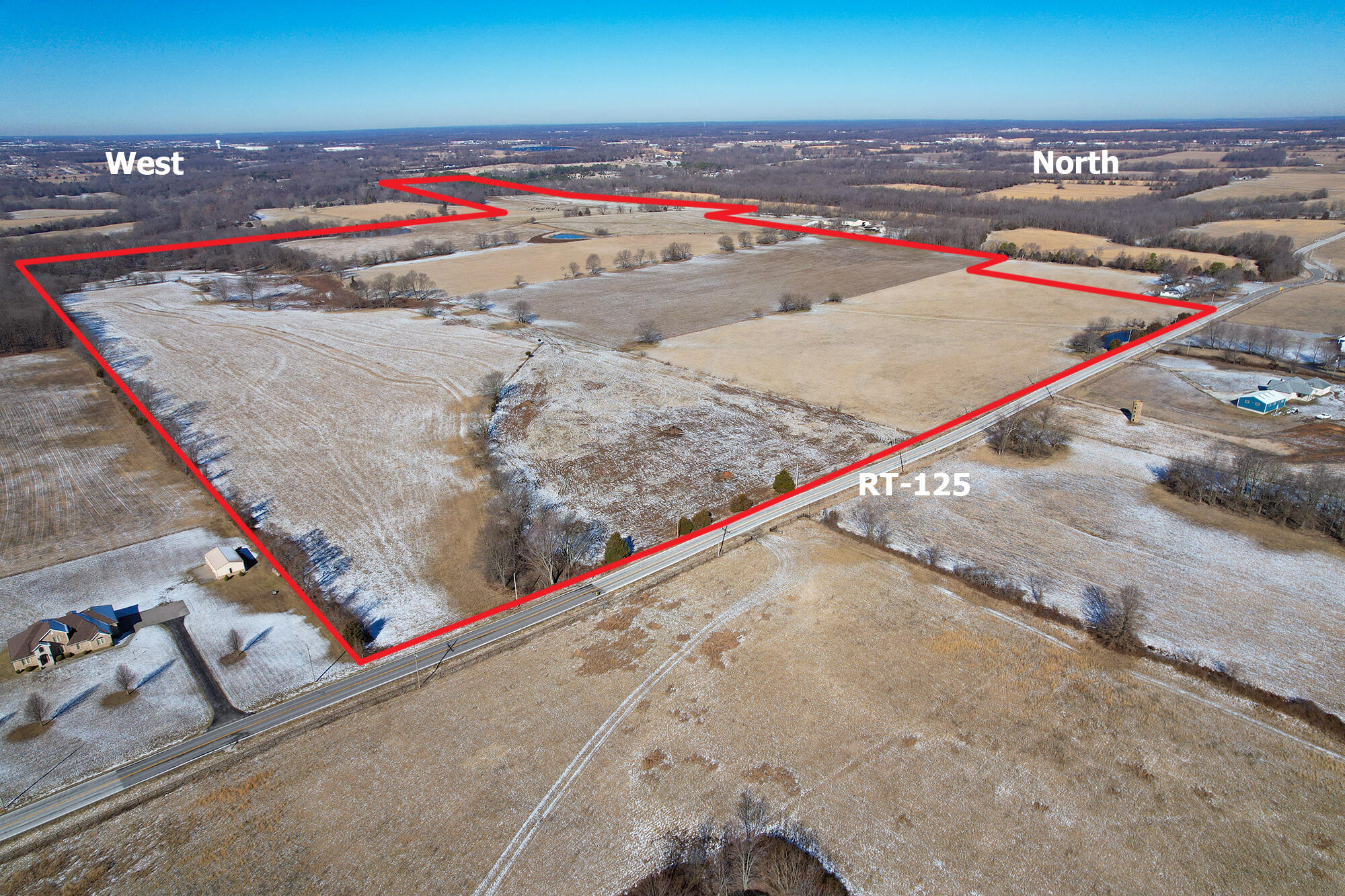Contact Us
Details
Take advantage of a great spot in Strafford! This home has a unique floorplan with full bathrooms on all 3 levels. As you walk in you will notice the vaulted ceiling with wooden beams and shamrock stained glass. The large stone fireplace is a great backdrop in the living room. The kitchen is well appointed with plenty of space and a pantry. The master suite is on the main level off of the dining room. The upstairs offers a loft bedroom along with another bedroom and full bathroom. You will enjoy the views from the decks on the front and the south side of the home. The basement can be used as it's own suite, living room, and/or office. Plus there are multiple outbuildings with electricity. Plenty of room for extra vehicles, animals, boats, or even an RV. You will also have a great view of the pond out front. There are 2 animal waterers in the fenced in areas so bring your animals! Fall through no fault of the Seller as the buyer could not get approved for financing.PROPERTY FEATURES
Water Source :
Well - Private
Sewer Source :
Septic Tank
Parking Features:
Shared Driveway, RV Barn, Garage Faces Front, Garage Door Opener, Circular Driveway, Additional Parking
Parking Total:
8
Fencing :
Barbed: 5 Wire
Lot Features :
Pasture, Horses Allowed, Trees
Patio And Porch Features :
Deck
Above Grade Finished Area:
1870
Below Grade Finished Area:
700
Cooling:
Central, Ceiling Fans
Heating :
Wall Furnace, Forced Air
Construction Materials:
Vinyl Siding
Interior Features:
Vaulted Ceiling(s)
Fireplace Features:
Propane
Basement Description :
Partially Finished, Full
Flooring :
Carpet, Tile
Other Structures:
Outbuilding, Kennel, RV/Boat Storage, Storage Shed
PROPERTY DETAILS
Street Address: 4114 N Farm Rd 249
City: Strafford
State: Missouri
Postal Code: 65757
County: Greene
MLS Number: 60268381
Year Built: 1982
Courtesy of Alpha Realty MO, LLC
City: Strafford
State: Missouri
Postal Code: 65757
County: Greene
MLS Number: 60268381
Year Built: 1982
Courtesy of Alpha Realty MO, LLC
Similar Properties
$4,200,000
80.82 Acres
$3,200,000
173.09 Acres
$2,000,000
5 bds
4 ba
100.00 Acres

















































































 Courtesy of EXP Realty LLC
Courtesy of EXP Realty LLC
