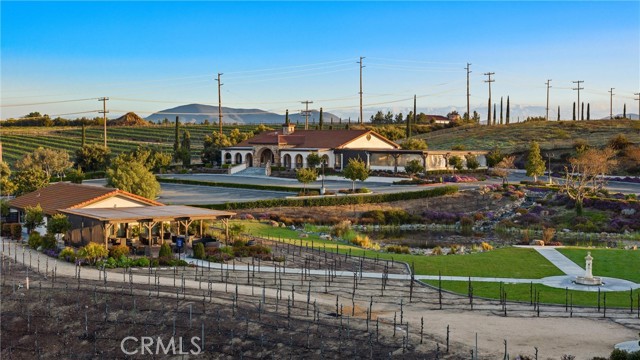Contact Us
Details
Welcome to this breathtaking country estate, perfectly situated on 2.3 usable acres in Santiago Estates—one of Temecula’s most prestigious communities. This single-story, 7-bedroom custom home offers the ultimate combination of luxury, privacy, and prime location. As you enter the grand gated driveway, you’re welcomed by a serene koi pond and newly installed fountain, setting a peaceful and inviting tone. The grounds also feature a sparkling pool, basketball half-court, and spacious outdoor areas designed for both relaxation and entertainment. Inside, the expansive great room boasts soaring ceilings and flows seamlessly into an inviting family room, creating a perfect space for gatherings. The gourmet kitchen is a chef’s dream, complete with a double oven, oversized island with sink, and custom cabinetry, providing an ideal setup for hosting and everyday living. This unique floor plan includes seven spacious bedrooms, along with an additional family living area, bedroom and own kitchenette, making it ideal for extended family or the potential to generate rental income. The primary suite is a true retreat, featuring private access to the pool, wood laminate flooring, two walk-in closets, a cozy fireplace, a personal sauna, and a luxurious soaking tub. Additional amenities include an RV carport, three storage areas, and a separate garage entrance from the backyard. Located just minutes from Temecula Valley Hospital, award-winning wineries, Pechanga Casino, Old Town Temecula, shopping centers, and convenient freeway access, this exceptional estate offers luxurious living, endless possibilities, and an unbeatable location—a must-see gem!PROPERTY FEATURES
Kitchen Features: Kitchen Island,Kitchen Open to Family Room,Quartz Counters,Remodeled Kitchen
Rooms information : All Bedrooms Down,Family Room,Formal Entry,Kitchen,Laundry,Living Room,Main Floor Bedroom
Electric: 220 Volts in Garage
Sewer: Private Sewer,Public Sewer
Water Source: Public
Association Amenities: Other
Attached Garage : Yes
# of Garage Spaces: 3.00
# of Parking Spaces: 3.00
Security Features: Automatic Gate,Carbon Monoxide Detector(s)
Patio And Porch Features : Covered
Lot Features: 2-5 Units/Acre,Front Yard,Lot Over 40000 Sqft
Fencing: Privacy,Wrought Iron
Road Surface: Paved
Parcel Identification Number: 959030017
Cooling: Has Cooling
Heating: Has Heating
Heating Type: Central,Solar
Cooling Type: Central Air
Bathroom Features: Bathtub,Quartz Counters,Soaking Tub
Architectural Style : Ranch
Year Built Source: Assessor
Fireplace Features : Living Room,Primary Bedroom
Common Walls: No Common Walls
Appliances: Dishwasher,Double Oven,Electric Cooktop,Disposal,Gas Oven,Microwave
Laundry Features: Individual Room,Inside
Eating Area: Dining Room,In Kitchen,In Living Room
Laundry: Has Laundry
Inclusions :washer and dryer, playgorund in front
Exclusions:Large mirror at entrance, refridgerator
Zoning: RA
MLSAreaMajor: SRCAR - Southwest Riverside County
PROPERTY DETAILS
Street Address: 30405 De Portola Road
City: Temecula
State: California
Postal Code: 92592
County: Riverside
MLS Number: PF24233238
Year Built: 1989
Courtesy of Berkshire Hathaway Home Services Golden Properties
City: Temecula
State: California
Postal Code: 92592
County: Riverside
MLS Number: PF24233238
Year Built: 1989
Courtesy of Berkshire Hathaway Home Services Golden Properties
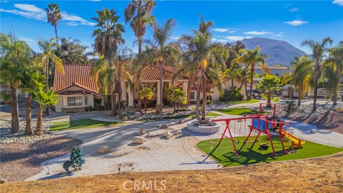
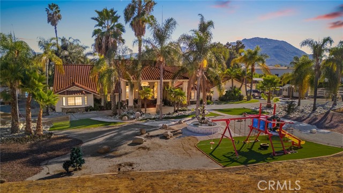
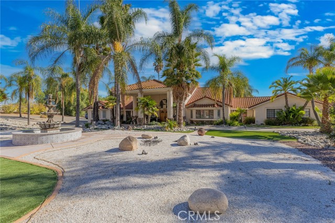
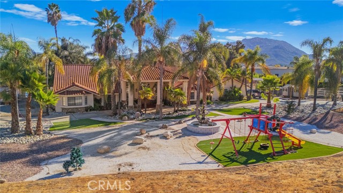
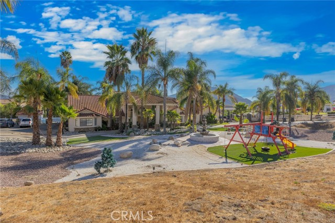
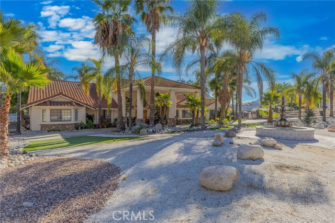
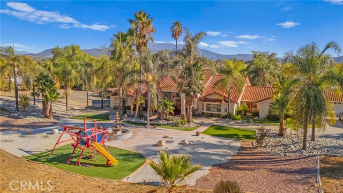
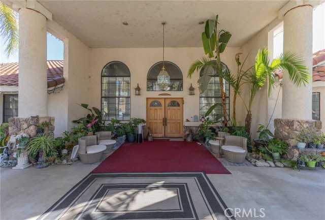
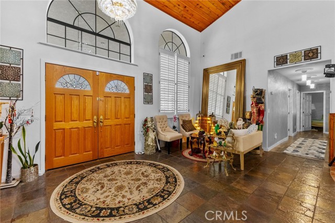
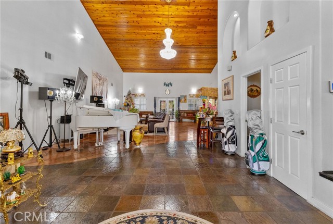
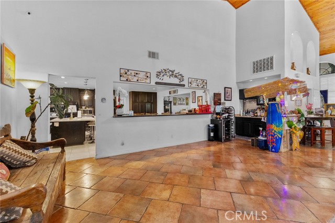
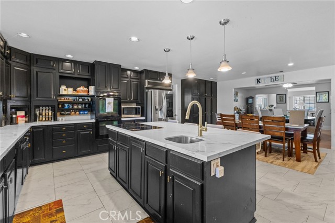
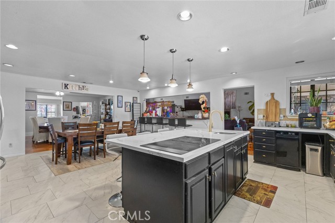
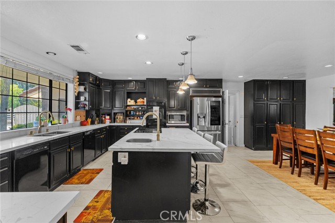
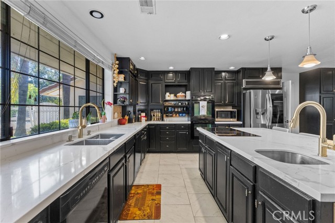
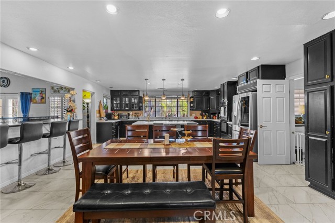
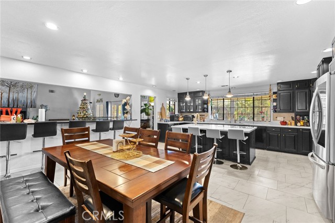
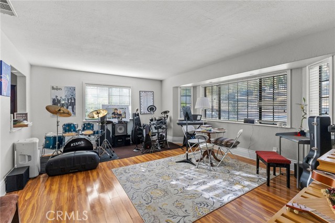
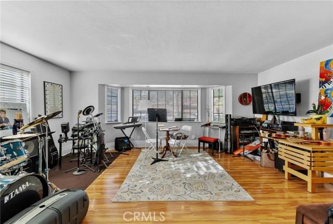
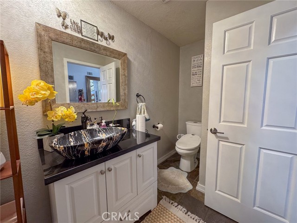
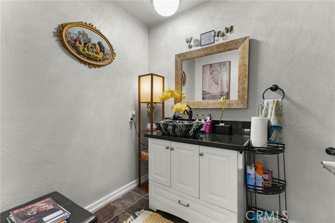
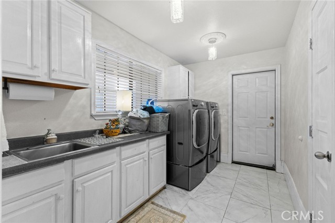
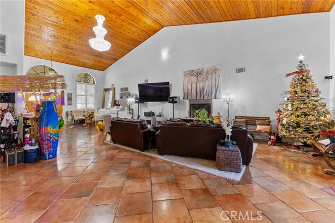
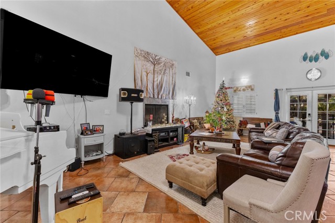
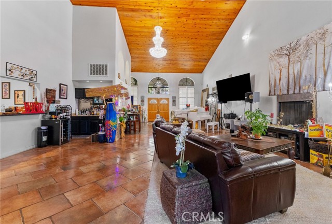
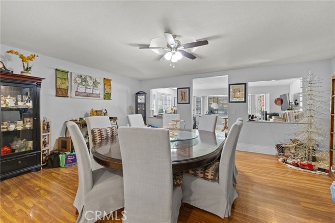
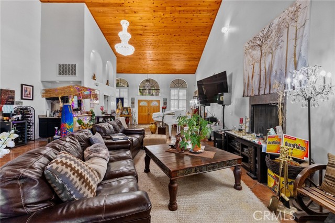
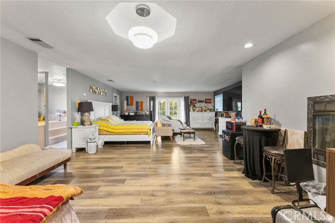
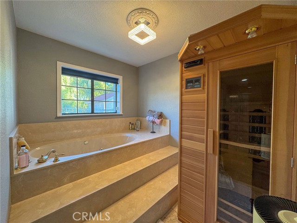
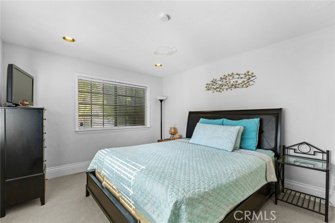
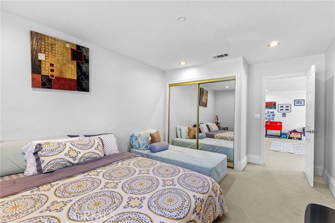
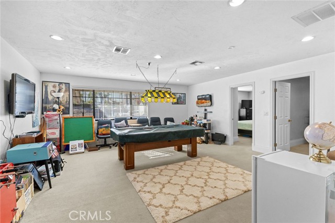
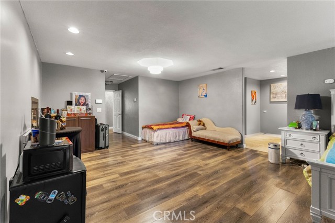
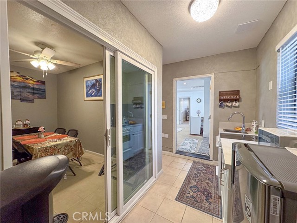
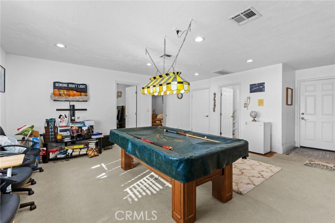
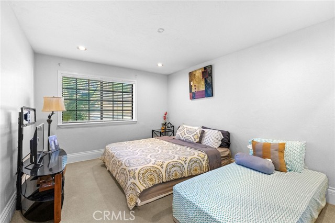
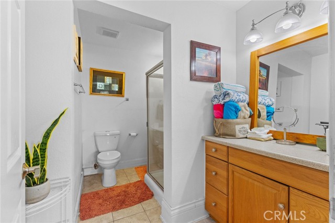
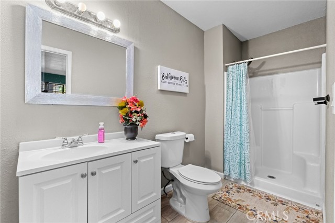
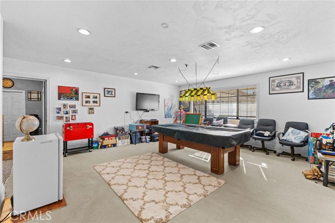
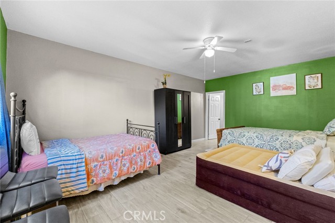
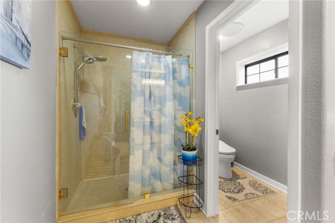
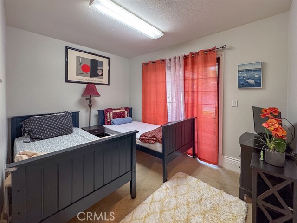
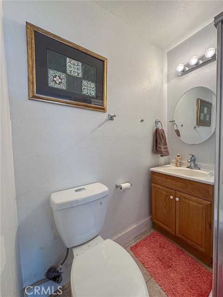
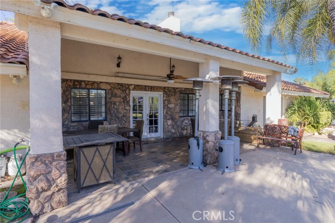
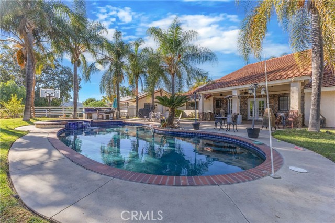
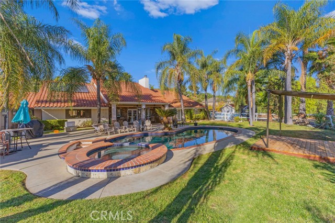
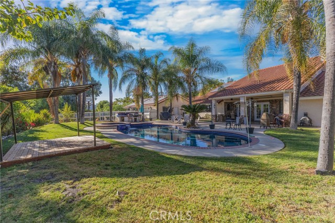
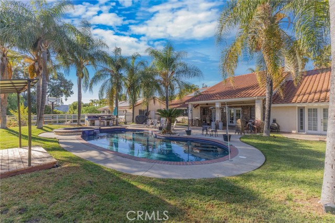
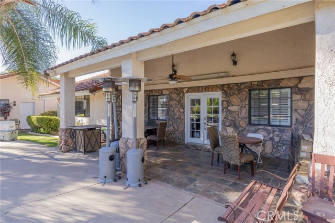
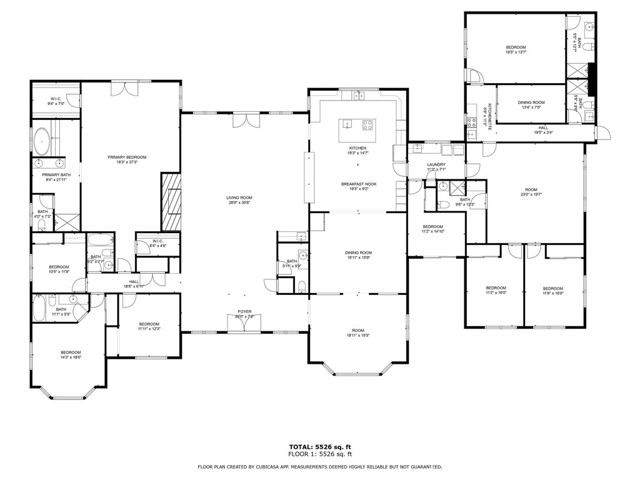
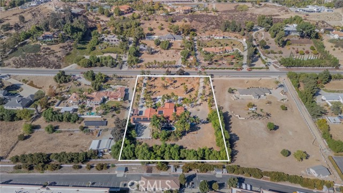
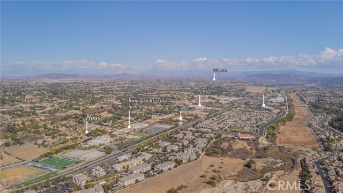
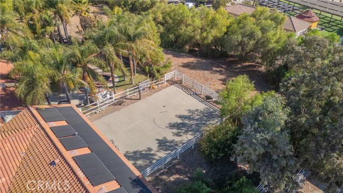
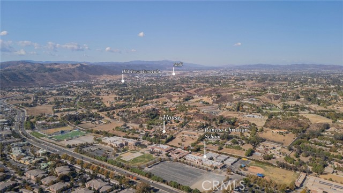
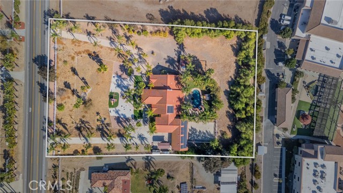
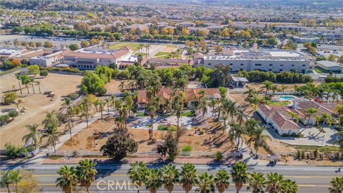
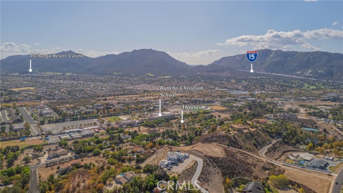
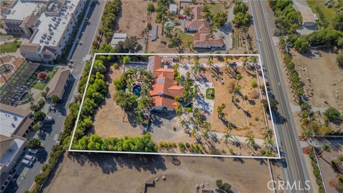
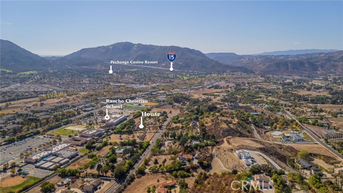
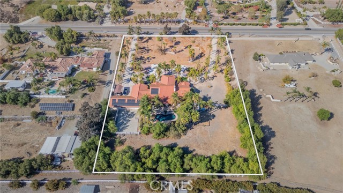
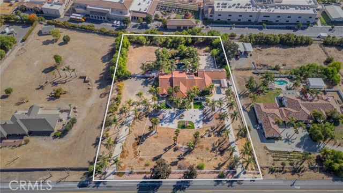
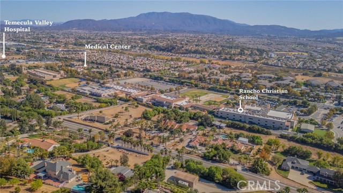
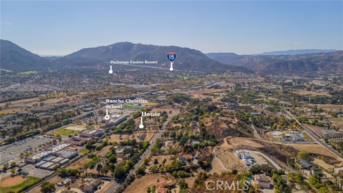
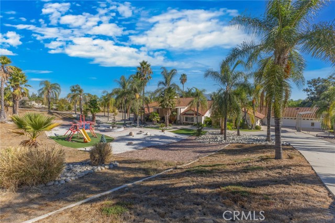
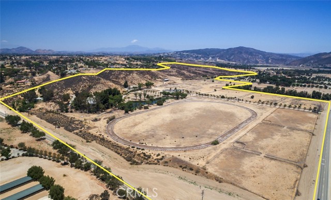
 Courtesy of COLDWELL BANKER COMMERCIAL SC
Courtesy of COLDWELL BANKER COMMERCIAL SC
