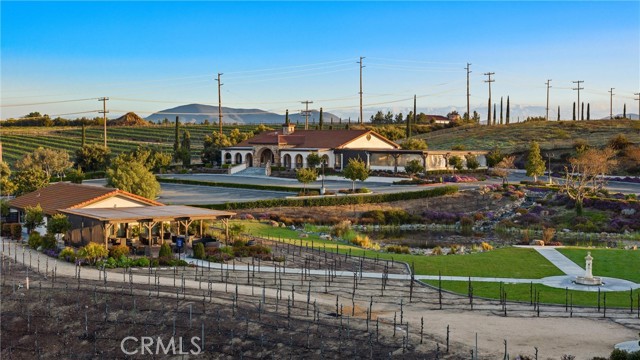Contact Us
Details
Price Enhancement! Seller Has Found New home. Welcome to Roripaugh Ranch, a stunning gated community in Temecula! This nearly new, elegantly appointed two-story home features 5 spacious bedrooms, 3 full baths, and a convenient powder room for guests. With 3,799 square feet of open living space, the home is designed for both comfort and entertaining. The heart of the home is the kitchen, equipped with stainless steel appliances, a center island with seating, a walk-in pantry, quartz countertops, coffee bar, built in desk area both with extensive cabinetry and custom hardware throughout. The adjoining family and dining area flows seamlessly into the outdoor space, perfect for California-style alfresco dining. Enjoy low-maintenance wide plank luxury vinyl flooring, enhancing the home's bright and open feel. The versatile floorplan includes a sitting room and formal dining area, ideal for hosting family gatherings. Upstairs, the oversized loft can serve as a home office, gym, or play area. The luxurious primary suite offers ample space for relaxation, dual closets, and a spa-like bath with an oversized soaking tub and walk-in shower. Three additional bedrooms upstairs share a full bath, all featuring walk-in closets. Step outside to your private backyard oasis, complete with a swim spa, shaded pergola, drought tolerant landscape (turf) a slab patio and fruit trees—perfect size yard for busy families. The attached two-car garage includes an EV charger, and the home is equipped with solar panels and a tankless water heater. As part of the Roripaugh HOA, you'll enjoy top-notch amenities, including a beautiful pool, jacuzzi, community center, fitness gym and a 20-acre sports park. Nestled among the rolling hills of Temecula Wine Country, this master-planned community offers a prestigious school district and an exceptional lifestyle, making Roripaugh Ranch one of Temecula Valley's most sought-after neighborhoods. Come experience the best in resort-style living!PROPERTY FEATURES
Kitchen Features: Kitchen Open to Family Room,Kitchen Island,Quartz Counters
Rooms information : Bonus Room,Formal Entry,Kitchen,Laundry,Loft,Main Floor Bedroom,Primary Bathroom,Primary Suite,Walk-In Closet
Sewer: Public Sewer
Association Amenities: Clubhouse,Gym/Ex Room,Picnic Area,Playground,Pool,Recreation Room,Recreational Park,Spa/Hot Tub,Tennis Court(s)
Attached Garage : Yes
# of Garage Spaces: 2.00
# of Parking Spaces: 2.00
Patio And Porch Features : Covered,Porch
Lot Features: Back Yard,Front Yard
Fencing: Partial,Vinyl
Parcel Identification Number: 957711028
Cooling: Has Cooling
Heating: Has Heating
Heating Type: Forced Air,Natural Gas,Solar
Cooling Type: Central Air
Bathroom Features: Double sinks in bath(s),Double Sinks in Primary Bath,Exhaust fan(s),Linen Closet/Storage,Privacy toilet door,Soaking Tub,Shower in Tub,Bathtub
Flooring: Laminate,Concrete
Roof Type: Concrete
Year Built Source: Assessor
Fireplace Features : Family Room
Common Walls: No Common Walls
Appliances: Dishwasher,Disposal,Gas Cooking,Microwave,Range Hood,Tankless Water Heater,Water Line to Refrigerator
Door Features: Panel Doors
Laundry Features: Gas & Electric Dryer Hookup,Individual Room
Eating Area: Breakfast Nook,Dining Room
Laundry: Has Laundry
Zoning: Residential
MLSAreaMajor: SRCAR - Southwest Riverside County
Other Structures: Gazebo
PROPERTY DETAILS
Street Address: 31197 Whistling Acres Drive
City: Temecula
State: California
Postal Code: 92591
County: Riverside
MLS Number: NDP2409082
Year Built: 2017
Courtesy of Big Block Realty
City: Temecula
State: California
Postal Code: 92591
County: Riverside
MLS Number: NDP2409082
Year Built: 2017
Courtesy of Big Block Realty
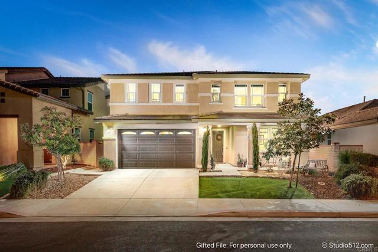
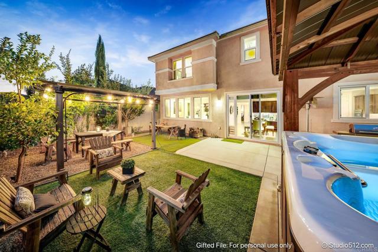
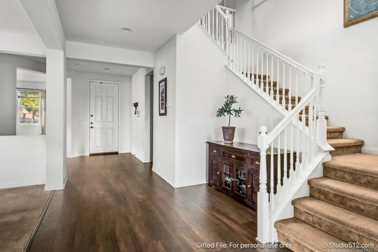
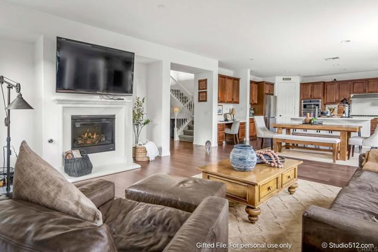
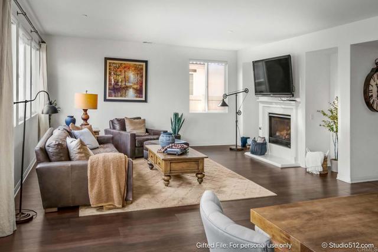
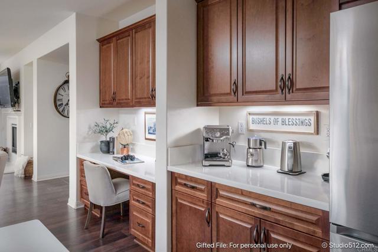
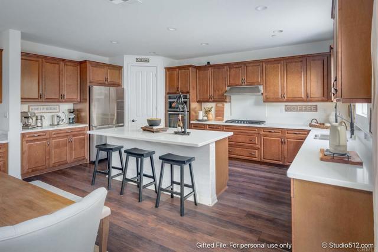
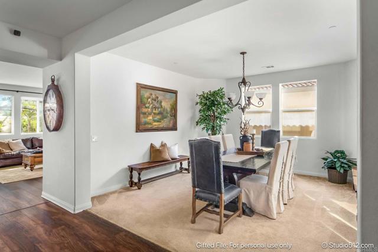
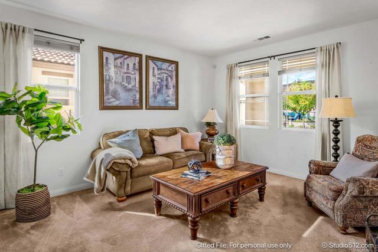
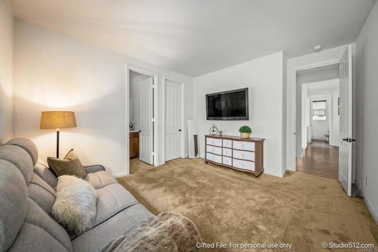
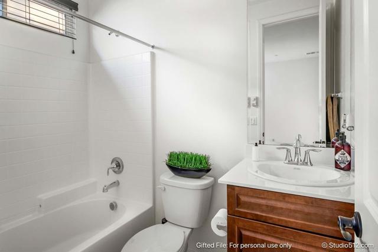
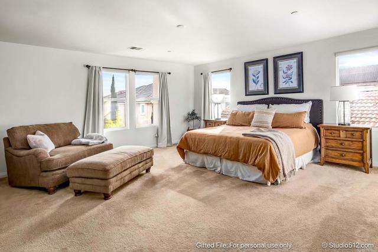
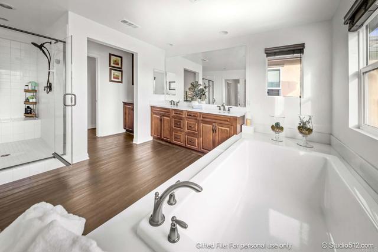
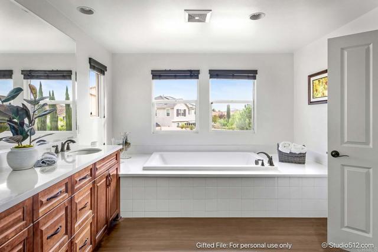
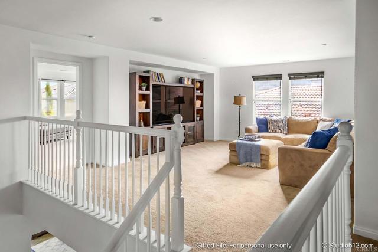
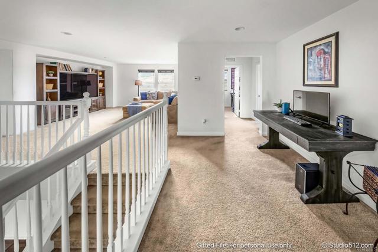
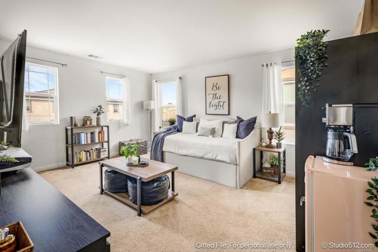
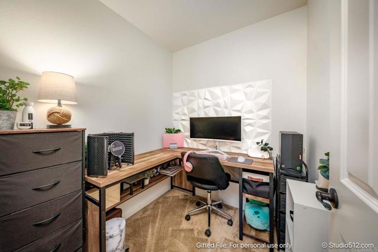
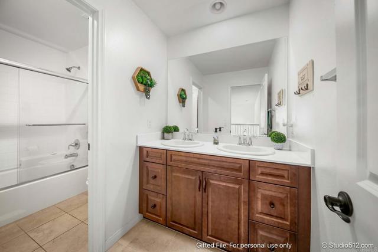
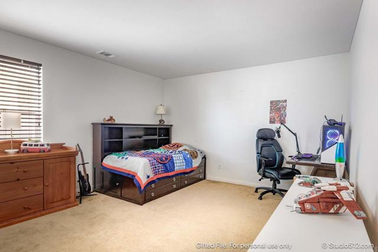
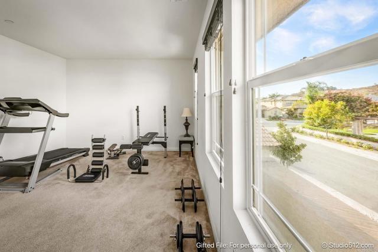
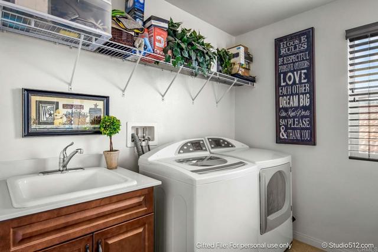
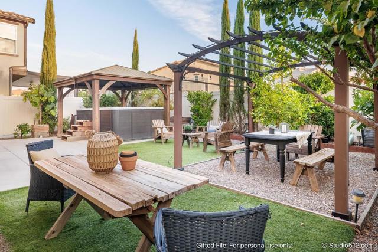
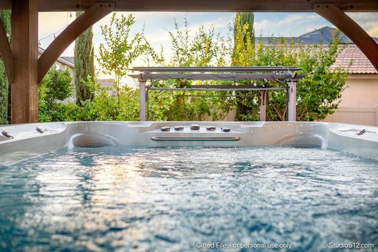
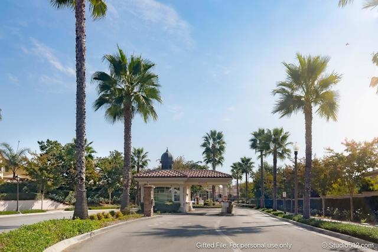
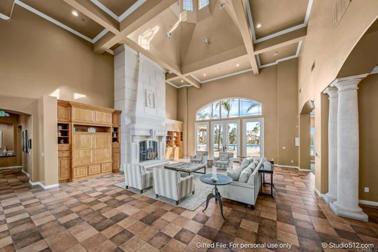
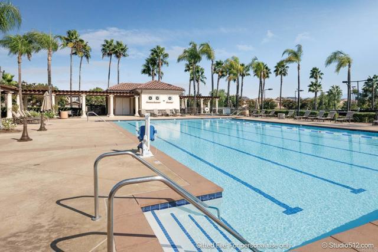
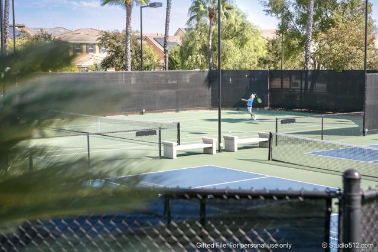
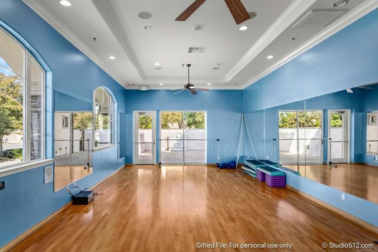
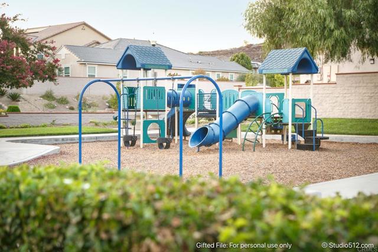
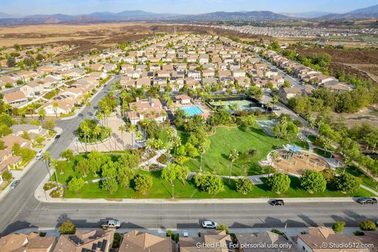
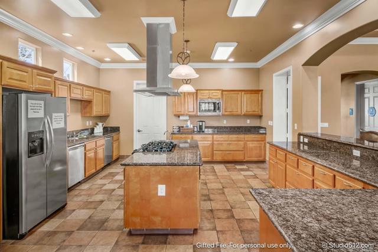
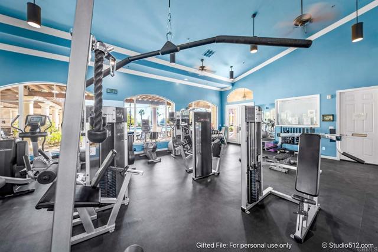
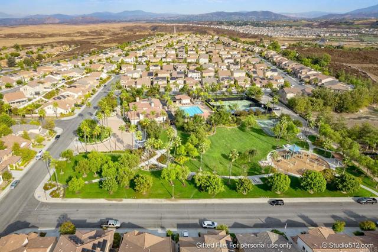
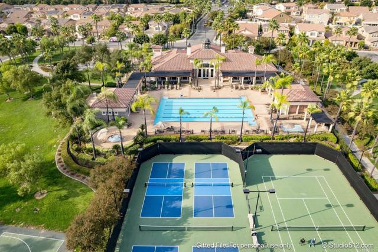
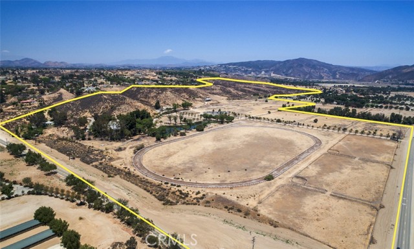
 Courtesy of COLDWELL BANKER COMMERCIAL SC
Courtesy of COLDWELL BANKER COMMERCIAL SC
