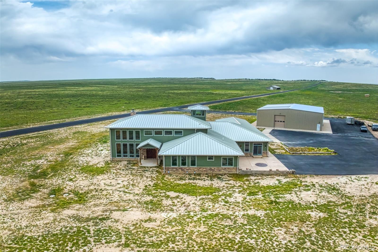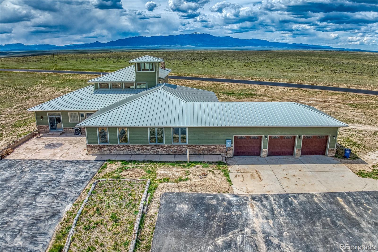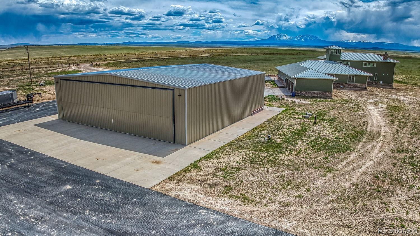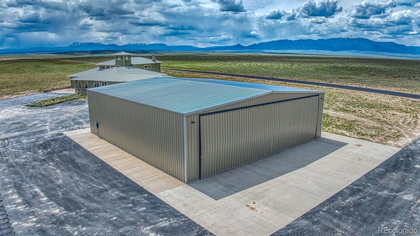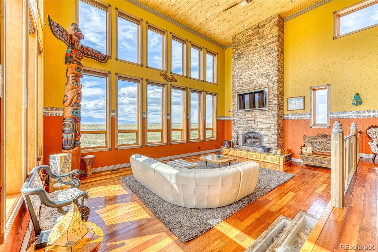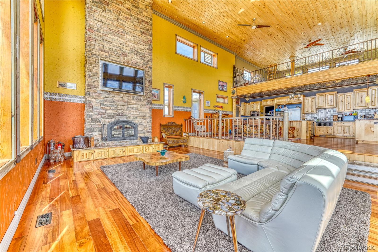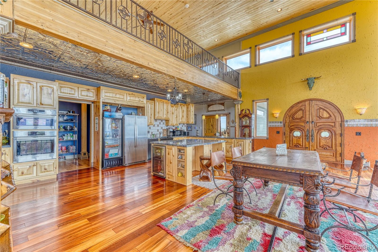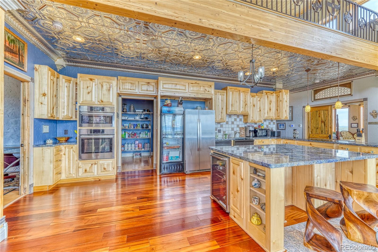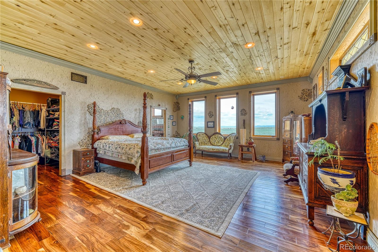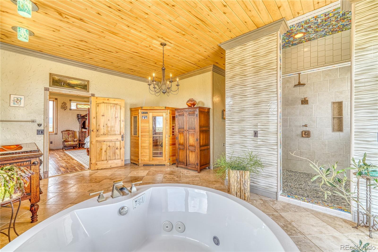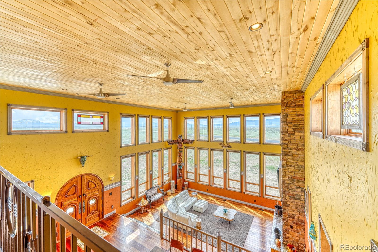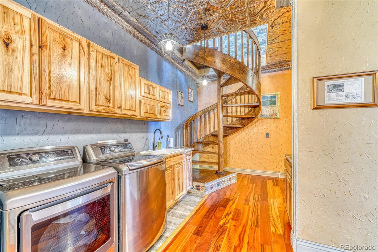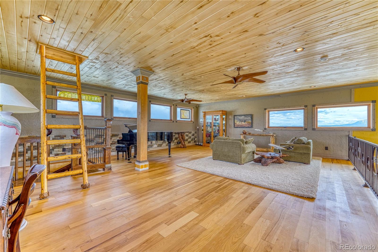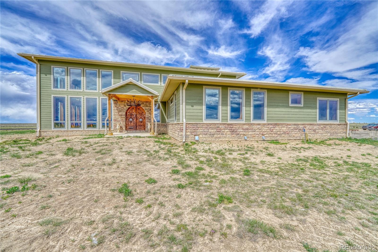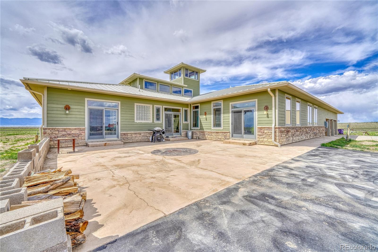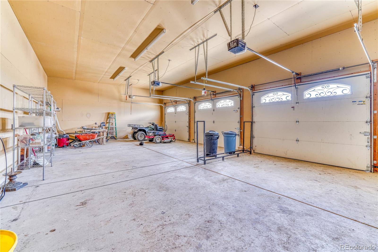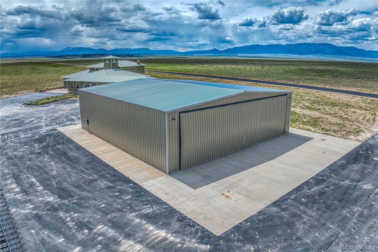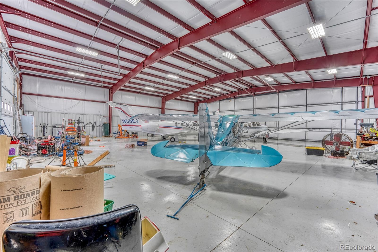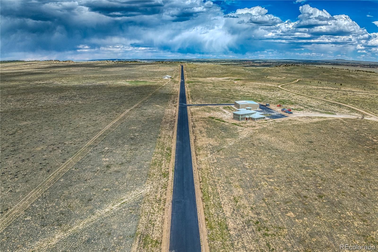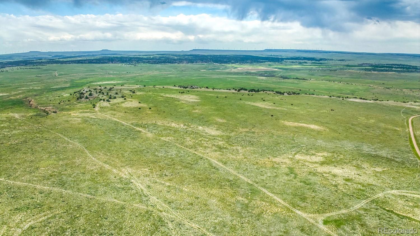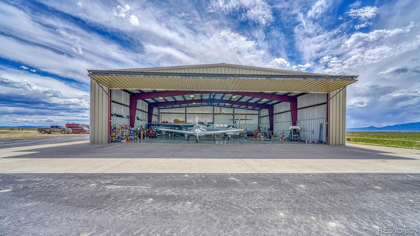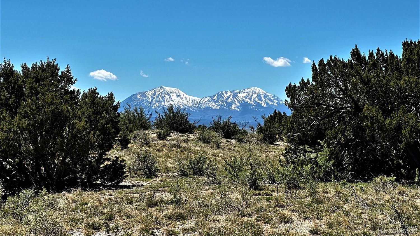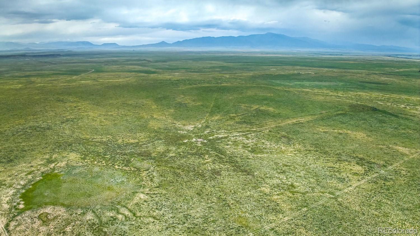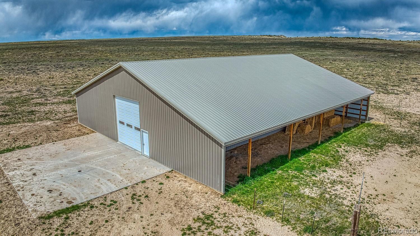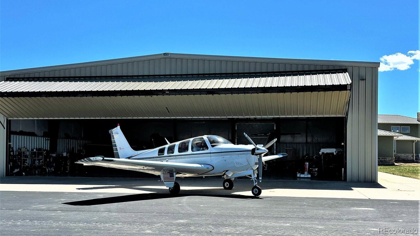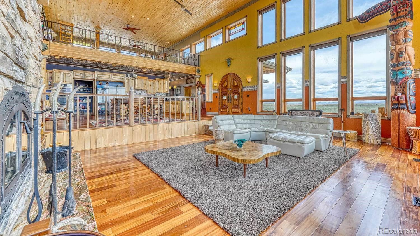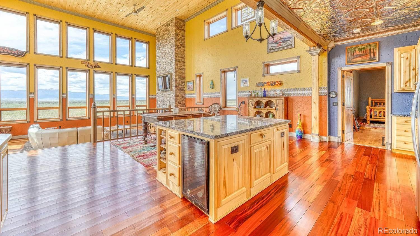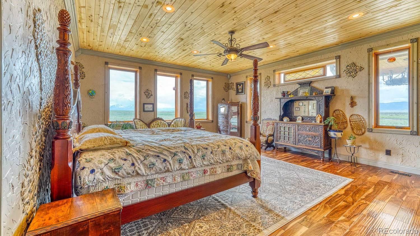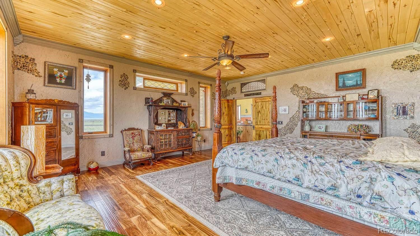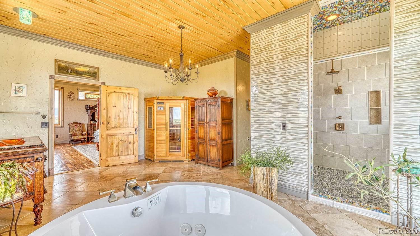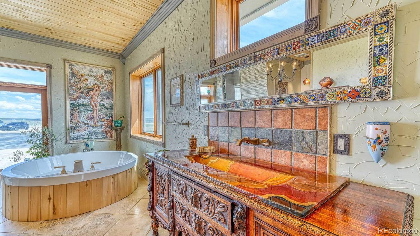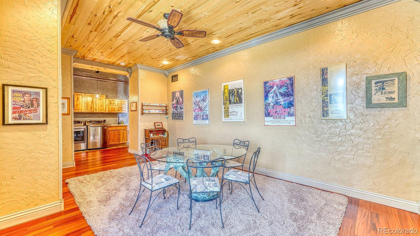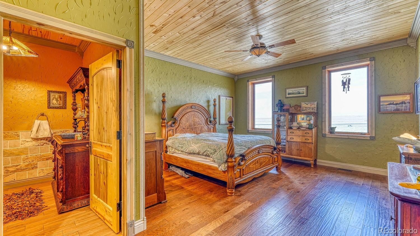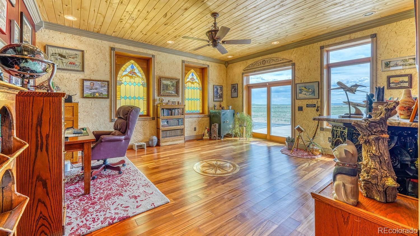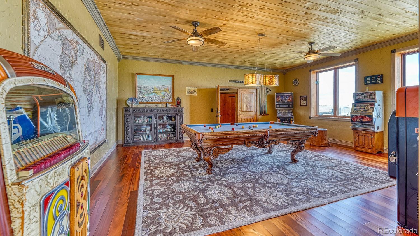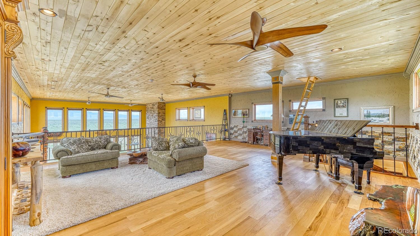About 731 County Road 121, Walsenburg, Colorado, 81089
1190 deeded acre ranch is perimeter fenced and cross-fenced with underground pipeline supplying water to fiberglass tanks for livestock grazing. Some adjoining BLM lands also provide additional seclusion.. Water is supplied to the property via well .The thoughtfully designed, high quality, custom-built primary residence is situated in the western portion of the ranch with captivating views of the Spanish Peaks, Fishers Peak, and peaks associated with the Wet Mountain Range. A secondary guest, or manager’s dwelling is located on the eastern portion of the ranch. The 6,000-foot paved private runway, heated hangar, and insulated livestock/horse barn all complement what this large, contiguous acreage has to offer. Entire home and garage are ICF construction (14 inch styrofoam blocks with 6-8 inches of concrete in each).Geo-Comfort Geothermal system with 2 holding tanks and horizontal field providing in-floor heat throughout (including attached 3-car garage)Living room area has 30’ open ceiling with large rock constructed wood burning fireplace Unique custom finishes and touches from top-to-bottom ,Three bedrooms with full bathrooms. One half-bathroom. Each bedroom has en-suite bathroom with custom vanities, Two cisterns ,2 – 200 amp service.,Rec-room, library, separate dining room, sun-room with sliding door entry to patio, mud-room, and observation tower. Open concept Kitchen (Custom Blue Bahia imported granite counters and large island, Aspen cabinetry, Bosch induction cooktop, beverage coolers built into island, black fired sink),Hangar (70’x70’x20’),Braemar steel building with concrete flooring, insulation, electricity, and water, Radiant floor heat – Private Runway,6,000 feet long, 30 feet wide. Completed paved asphalt runway with turn-around on north end, hangar is completely fenced off with a cattle guard entry gate.Livestock/Horse Barn,60’x80’x16’ pole barn with two 12’x80’ lean-to's. Additional 1128 acres w/home can also be purchased. Viewed on ranchland.com
Utilities :
Electricity Available
Water Source :
Private
Sewer Source :
Septic Tank
Garage Spaces:
5
Lot Features :
Borders Public Land
Road Frontage Type :
Public
Current Use :
Agricultural
Utilities :
Electricity Available
Water Source :
Private
Sewer Source :
Septic Tank
Garage Spaces:
5
Lot Features :
Borders Public Land
Road Frontage Type :
Public
Current Use :
Agricultural
Street Address: 731 County Road 121
City: Walsenburg
State: Colorado
Postal Code: 81089
County: Huerfano
Property Information :
Listing Status: Withdrawn
Lot Size: 1190.00 Acres
MLS #: 7972383
Price: $4,599,000
Tax Amount: 5872
Last Modified : Jun 4 2025 2:47AM
Courtesy of: Scot Oliver, Mason & Morse Ranch Company (MLS# REC10693)
