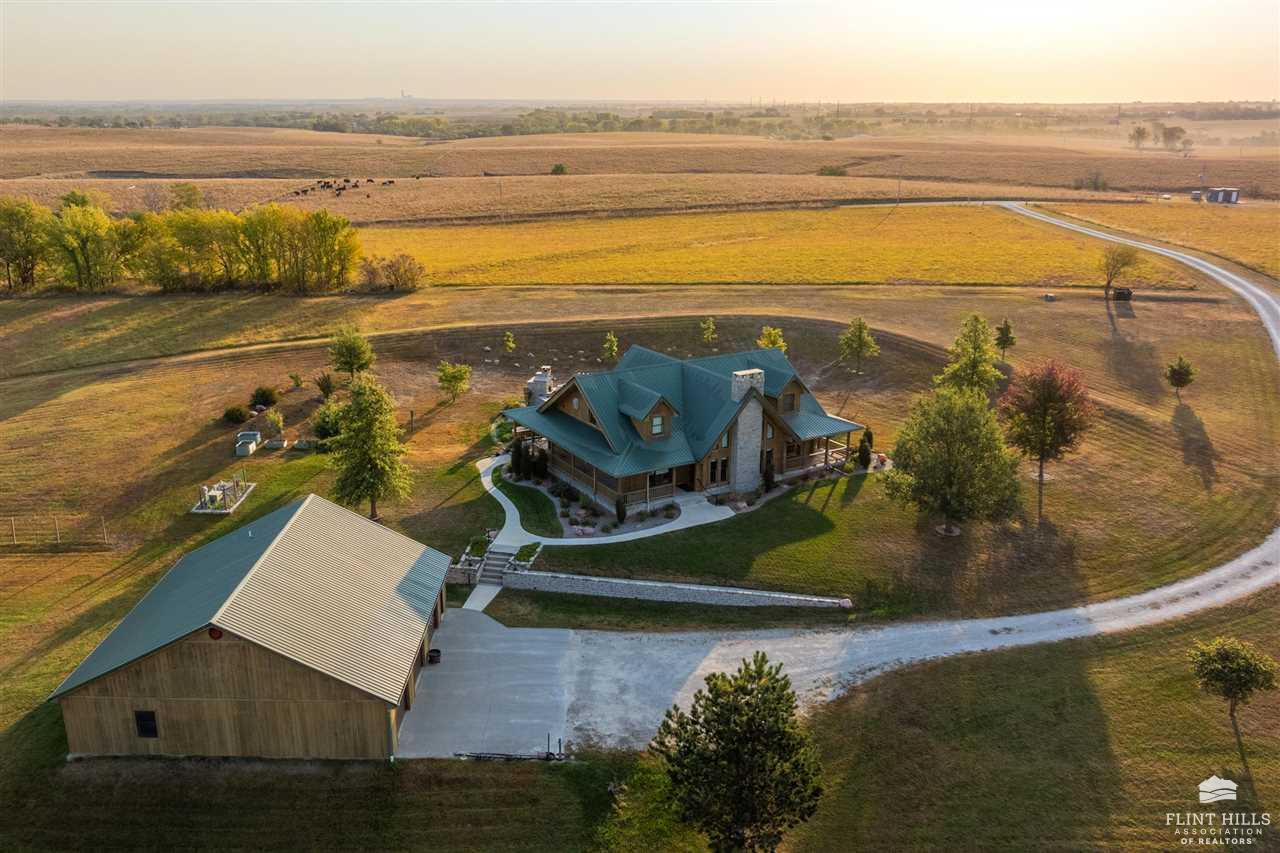Contact Us
Details
Looking for Small Town Charm right on main street? This extraordinary home with remarkable curb appeal and main street views from its beautiful spacious porch is perfect for celebrating Wamego's 4th of July parade,fireworks,Tulip/Oz Festivals, or having friends over for a cold iced tea and great conversation. The large side lot creates more space for a pool, garage, patio, or lawnspace. Wait until you see the Kitchen! Appliance upgrades(GE), Custom Wood ceiling to floor cabinets/lighting, 5 burner gas range/DBL oven, huge island, storage galore, quartz countertops, natural light. Formal dining room has oversized windows, elegant wainscoting, and room for a large DR table. Living room has stained glass and tandem windows, gas fireplc, exquisite light fixtures, with touches of charm throughout. Main level Bthrm,Bdrm/Office and Lndry. Upper LVL has a Bdrm,Fl Bthrm, Family room.The loft is perfect for another Bdrm/Office/Hobby studio.Covered back Porch. So much to See! Barb MeitlerPROPERTY FEATURES
Master Bedroom Level : Lower 1
Family Room Level : 23x10
Living Room Level : Main
Dining Room Level : Main
Kitchen Level : Main
Laundry Level : Main
Utilities To Property : City Sewer,City Water,Electricity,Natural Gas
Water Treatment Systems : Owned-Water Softener
Fuel : Electric,Natural Gas
Water/Sewer Type : City Water,City Sewer
Neighberhood Amenities : Community Park,Community Pool,Fitness/Rec Center,Golf Course
Exterior Features : Covered Deck,Enclosed Porch,Storage Shed
Exterior Construction : Hardboard Siding,Wood Siding
Roof : Asphalt Composition,Less than 5 years
Driveway : Concrete
Driveway/Road to Property : Paved Road,Public
Architectural Style : 2 Story
Personal Property Included : Dishwasher,Double Oven,Exhaust Hood/Fan,Garbage Disposal,Microwave,Oven/Range,Refrigerator
Heating : Forced Air Electric,Forced Air Gas
Cooling : Ceiling Fan(s),Central,Zoned
Construction Type : Site Built
Interior Features : Computer Network Wiring,Eat-in Kitchen,Eating Bar,Kitchen Island,Smart Wired,Vaulted Ceiling,Water Filter,Wood Floors,Formal Dining
Fireplace Features : One,Direct Vent Gas
Floors : Carpet,Ceramic,Wood
Basement : Full-Finished,Poured Concrete,Walk Out
Basement Light Exposure : Daylight,Walk Out
Main Floor Area : 1332 S.F
Total Gross Area : 3598 S.F
Total Above Grade Area : 2266 S.F
Total Below Grade Area : 1332 S.F
Financing : Cash,Conventional,FHA,VA
Possession : At Closing
Documents Attached : Seller's Disclosure
PROPERTY DETAILS
Street Address: 812 Lincoln Avenue
City: Wamego
State: Kansas
Postal Code: 66547
County: Pottawatomie
MLS Number: 20230950
Year Built: 1915
Courtesy of Platinum Realty
City: Wamego
State: Kansas
Postal Code: 66547
County: Pottawatomie
MLS Number: 20230950
Year Built: 1915
Courtesy of Platinum Realty





































 Courtesy of Hallmark Homes, Inc.
Courtesy of Hallmark Homes, Inc.
