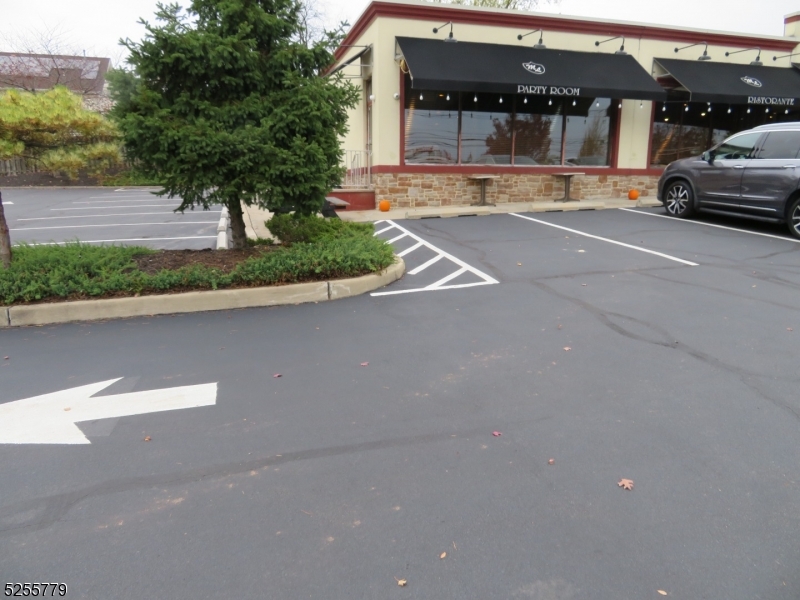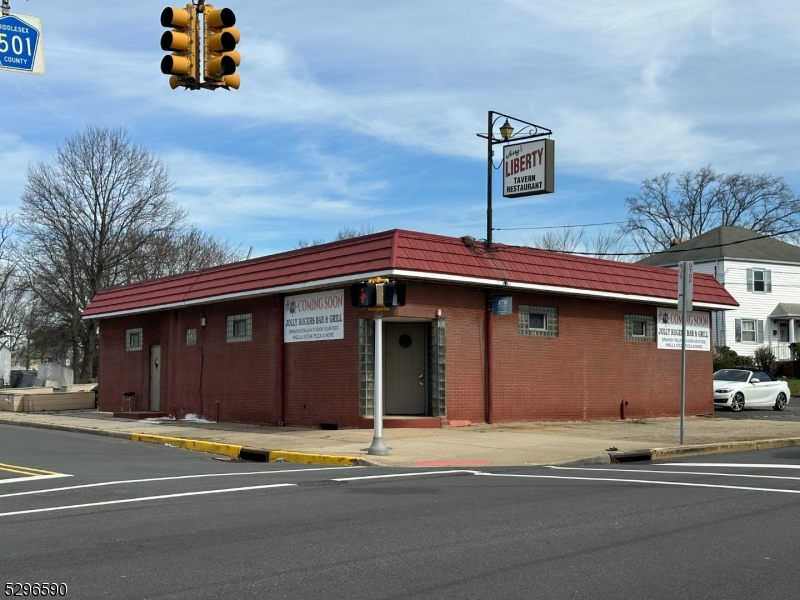Contact Us
Details
More Pictures Coming Soon?PROPERTY FEATURES
Number of Rooms : 7
Master Bath Features : Tub Shower
Dining Room Level : First
Living Room Level : First
Family Room Level: Basement
Kitchen Level: First
Kitchen Area : Center Island
Basement Level Rooms : Inside Entrance, Kitchen, Laundry Room, Outside Entrance, Storage Room, Utility Room, Walkout
Utilities : All Underground, Gas-Natural
Water : Public Water
Sewer : Public Sewer
Amenities : Storage
Parking/Driveway Description : 1 Car Width, Blacktop
Number of Parking Spaces : 2
Garage Description : Attached Garage, Built-In Garage
Number of Garage Spaces : 1
Exterior Features : Deck,MetalFnc,OutDrKit,Pergola,Sidewalk,Storage,StrmDoor
Exterior Description : Vinyl Siding
Lot Description : Irregular Lot
Style : Ranch
Lot Size : 75X125
Possible Other Uses : Multi-Family
Condominium : Yes.
Acres : 0.22
Zoning : R-6
Cooling : Central Air
Heating : Baseboard - Hotwater
Fuel Type : Gas-Natural, See Remarks
Water Heater : Gas
Construction Date/Year Built Description : Standing
Roof Description : Asphalt Shingle
Flooring : Tile, Vinyl-Linoleum, Wood
Interior Features : Smoke Detector
Number of Fireplace : 1
Fireplace Description : Gas Fireplace
Basement Description : Finished, Full
Appliances : Dishwasher, Dryer, Kitchen Exhaust Fan, Range/Oven-Electric, Range/Oven-Gas, Refrigerator, Washer
PROPERTY DETAILS
Street Address: 27 6th Ave
City: Woodbridge
State: New Jersey
Postal Code: 07064-2007
County: Middlesex
MLS Number: 3934566
Year Built: 1953
Courtesy of UNITED REAL ESTATE
City: Woodbridge
State: New Jersey
Postal Code: 07064-2007
County: Middlesex
MLS Number: 3934566
Year Built: 1953
Courtesy of UNITED REAL ESTATE








 Courtesy of RE/MAX INNOVATION
Courtesy of RE/MAX INNOVATION
