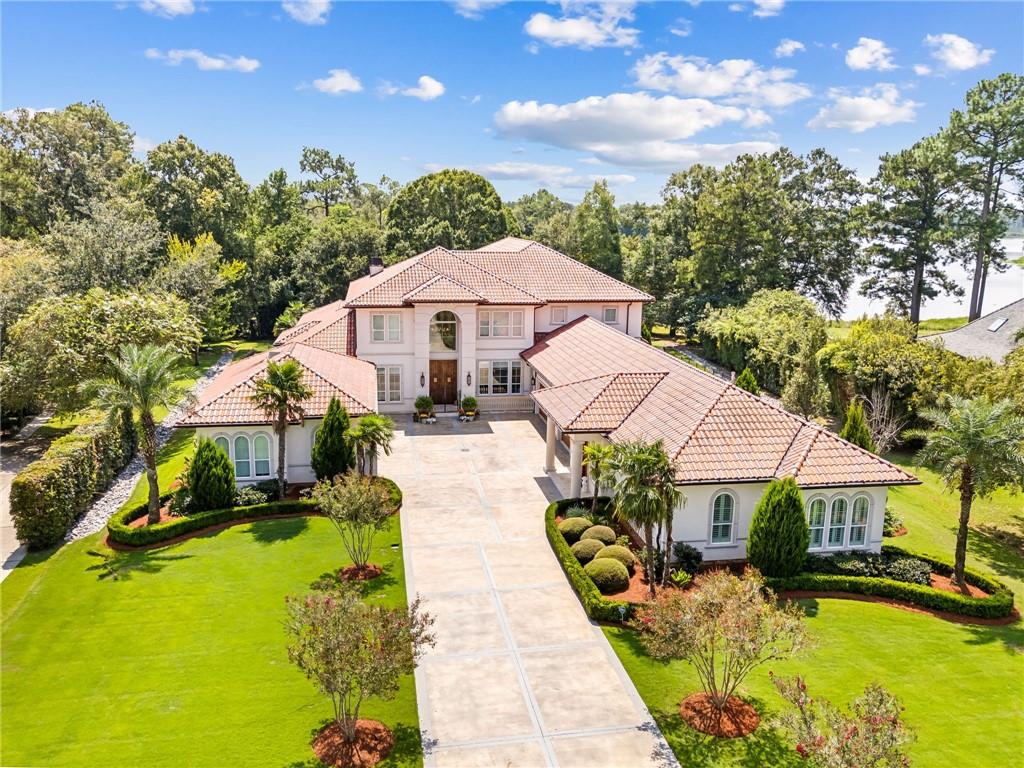Contact Us
Details
This exquisite 7123 sq, ft. custom built home 7 BR 6 1/2 bath beautifully landscaped, fenced yard, Infinity beach entry pool with stone fire pits is move in ready and waiting for you. Main house is 5971 sq.ft. 4 BR. 4 1/2 Baths. Guest suite has private entrance with matching wood door,has 2 BR 2Bath is 1148 sq.ft.with 36" extra wide accessible doors, living,kitchen and full size washer & dryer. 6 car garage, multiple travertine patios, whole house generator, dehumidifier, water system, full size elevator, 4 HVAC efficient heat pump zoned, & irrigation system. Large floored attics, spray foamed, 12ft. ceilings.Office has built in desk with 2 12' tall book cases with library ladder. Multi panel sliding glass doors-open into walls and onto outdoor kitchen, patio & pool. Custom space themed theater room with reclined seating for 8, 120" screen,fiberoptic twinkling ceiling lights. Control 4 smart home with network media control room, 7X8 safe room, security system. Grand travertine floored foyer with lighted stairs, 30' tall tray ceiling in great room with panoramic 2 story wall windows with large chandelier. Floors diamond polished concrete with decorative edging engineered wood in some rooms. Wet bar with ice maker and wine cooler. Gourmet kitchen granite counter and marble backsplash, high end SS 6 burner gas range, builtin refrigerator/freezer, dishwasher, microwave, double oven & veggie sink in large island. Primary BR and 2 bedrooms has french doors opening onto patio. Primary Bath marble & travertine, spa tub, multi jet shower & private walled patio. Large Rec room upstairs, TV, Wet bar with kegerator, dishwasher, ice maker and wine cooler. Gated community 100+ ft. above sea level with 3500+ acres of lakes & nature preserves. Award winning golf course, tennis & pickleball courts, club house with restaurant, fitness center, fishing and much more. Our Lady of the lake Doctors clinic on property outside gate on Hwy 21. It's not just a community it's a way of life.PROPERTY FEATURES
Water Source : Public
Sewer : Public Sewer
Electric : Generator
Parking Features: Garage,Three or more Spaces
Has Garage
Security Features : Security System,Closed Circuit Camera(s),Gated Community
Accessibility Features: Accessibility Features
Exterior Features: Balcony,Fence,Sprinkler/Irrigation,Porch,Patio,Sound System,Outdoor Kitchen
Patio And Porch Features : Covered,Oversized,Balcony,Patio,Porch
Lot Features : Outside City Limits
Property Condition : Excellent
Pool Features:In Ground
Appliances : Double Oven,Dryer,Dishwasher,Disposal,Ice Maker,Microwave,Oven,Range,Refrigerator,Washer
Heating : Yes.
Heating System : Central,Multiple Heating Units
Cooling: Central Air,3+ Units
Construction Materials: Stucco
Foundation Details: Slab
Levels : Two
Interior Features: Attic,Wet Bar,Elevator,Guest Accommodations,Smart Home
Fireplace : Yes.
Fireplace Features: Gas
Green Energy Efficient :HVAC,Insulation
PROPERTY DETAILS
Street Address: 526 NORTHWOODS Drive
City: Abita Springs
State: Louisiana
Postal Code: 70420
County: St. Tammany
MLS Number: 2459589
Year Built: 2014
Courtesy of 1 Percent Lists
City: Abita Springs
State: Louisiana
Postal Code: 70420
County: St. Tammany
MLS Number: 2459589
Year Built: 2014
Courtesy of 1 Percent Lists
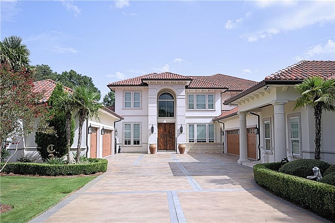
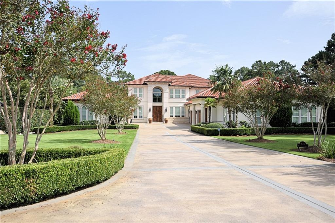
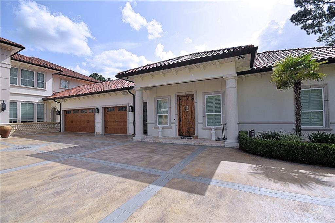
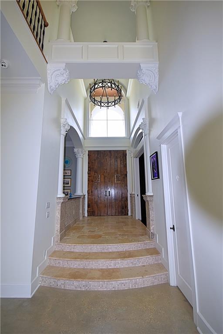
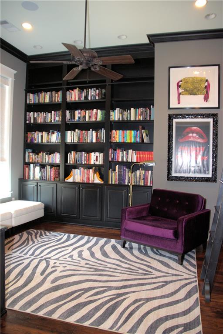
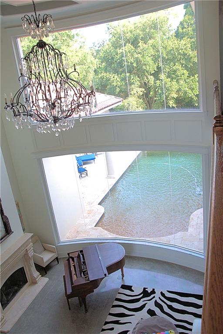
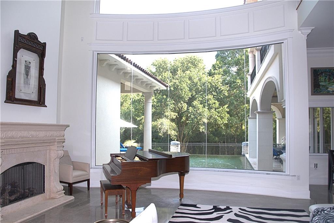
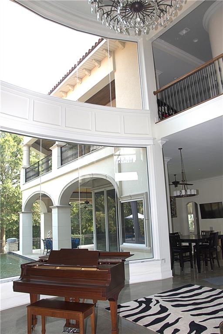
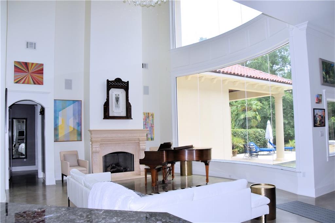
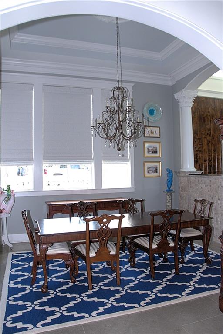
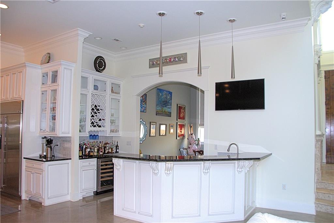
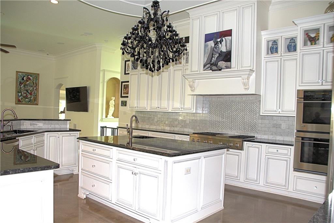
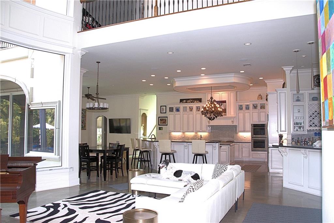
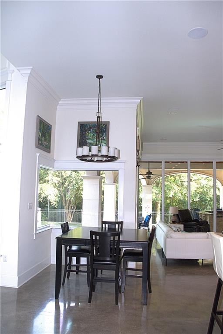
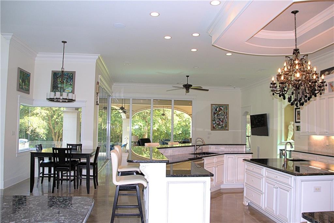
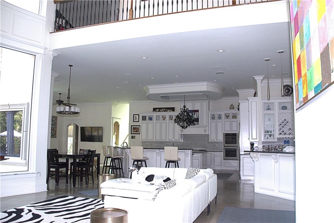
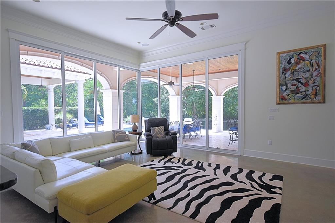
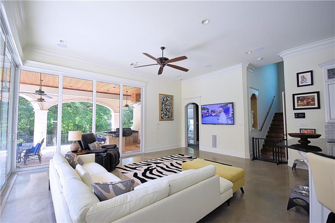
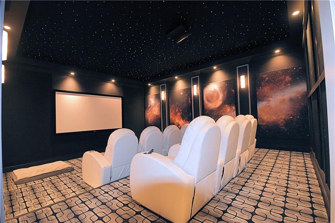
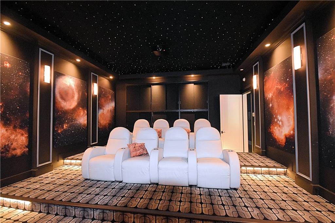
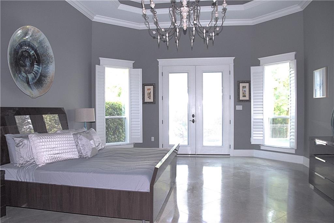
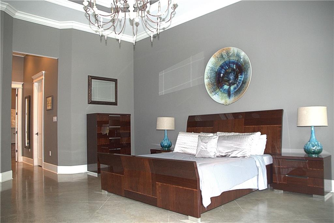
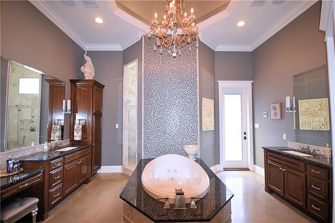
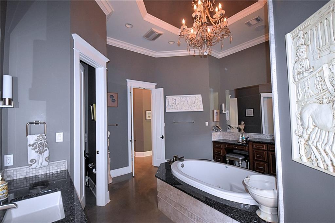
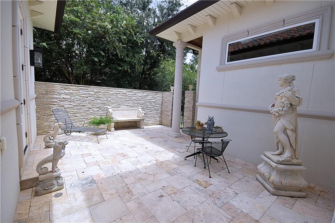
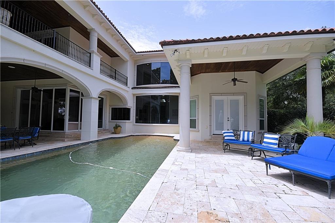
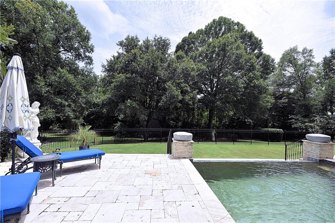
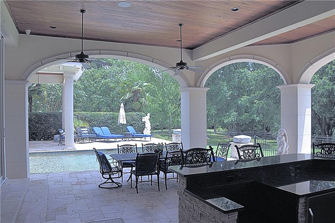
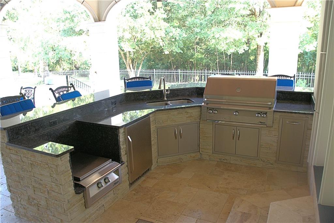
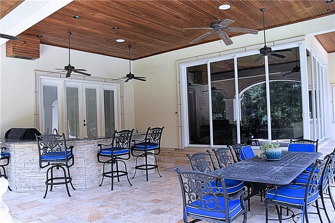
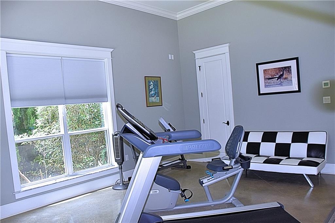
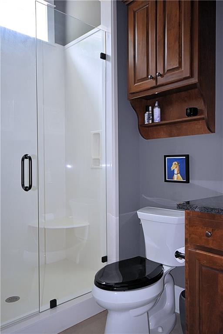
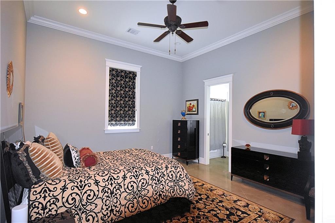
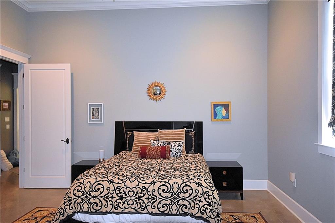
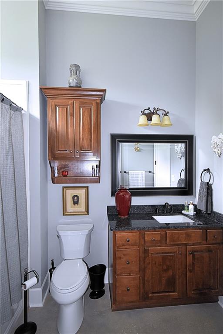
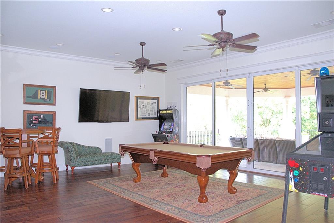
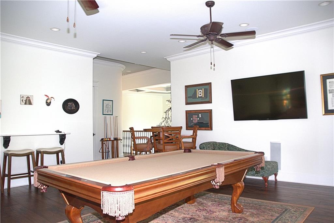
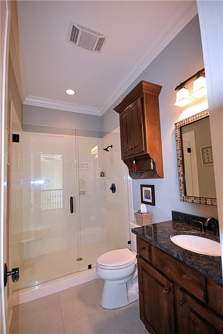
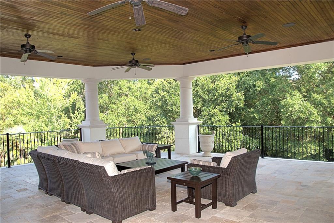
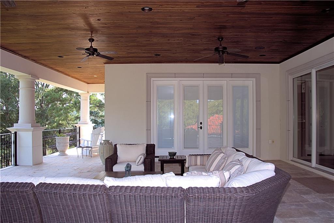
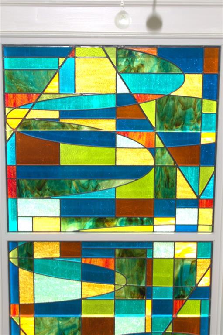
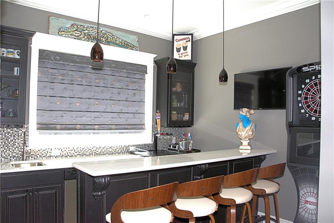
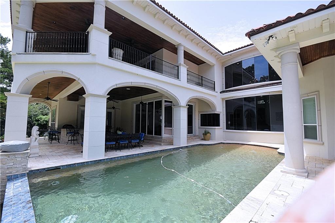
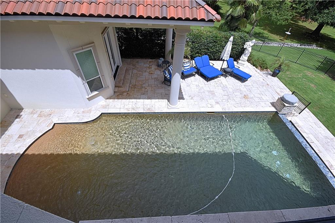
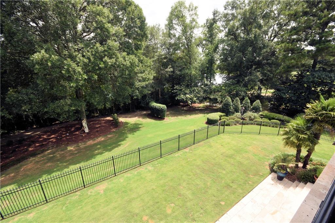
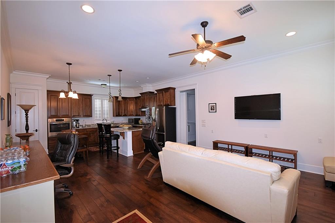
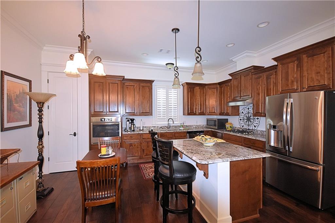
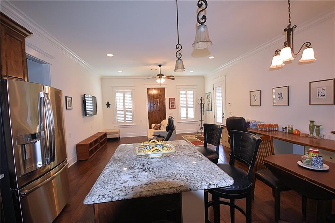
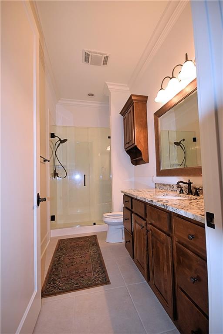
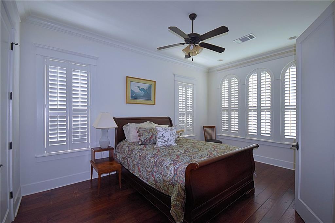
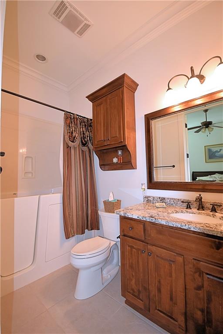
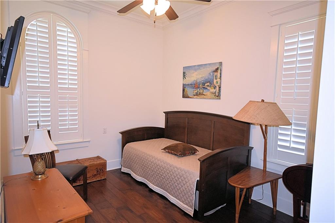
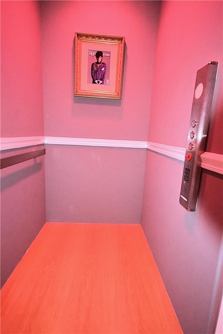
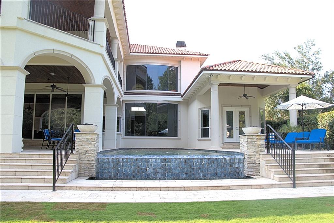
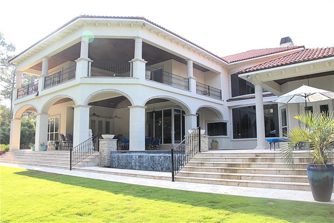
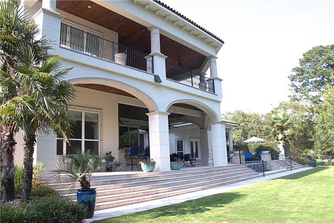
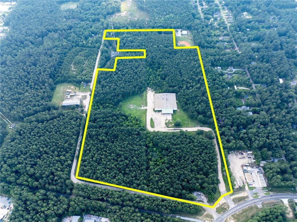
 Courtesy of KPG Realty, LLC
Courtesy of KPG Realty, LLC