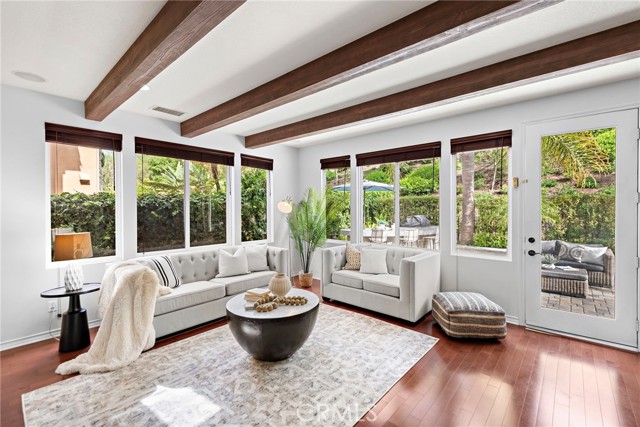Contact Us
Details
Be captivated by this 4-bedroom/plus office gated home with 4.5 bathrooms, and 3,800 square feet of refined living, located in the exclusive Silver Oaks community of Westridge. A gated entryway courtyard with serene fountain, sets the tone for the luxury that awaits inside with rich hardwood floors, soaring ceilings and custom upgrades. The formal living room provides a inviting space, featuring a fireplace, recessed ceilings, and large windows that bathe the room in natural light and offer views of the pool and yard. Adjacent to this, the impressive formal dining room offers wood floors, recessed lighting, crown molding, and wiring for a sound system. The adjacent family room boasts an open-concept layout and features warm hardwood floors, custom ceiling beams, a built-in media center, a grand fireplace with travertine sitting shelf, integrated speakers and numerous windows of light with views of the green hillsides. The gourmet kitchen is a chefs dream, showcasing travertine flooring, rich cabinetry, granite countertops, and top of the line stainless steel appliances, including a sub-zero refrigerator, microwave, and double ovens. A large island and breakfast bar offer plenty of room for entertaining and curating meals, and the walk-in pantry has room for all your cooking essentials. The kitchen and family room are a wonderful place to entertain and enjoy time with family, and loved ones ensuring plenty of room, cohesiveness and fun. The family room opens to the outdoor BBQ and pool, perfect for entertaining and al fresco dining. The downstairs private office/bedroom ensuPROPERTY FEATURES
Utilities : Cable Available,Electricity Available,Natural Gas Available,Phone Available,Water Available,Sewer Connected,Water Connected
Water Source : Public
Sewer/Septic : Public Sewer
Association Amenities : Biking Trails,Hiking Trails,Outdoor Cooking Area,Picnic Area,Playground
Neighborhood : Westridge
Total Number of Parking Garage Spaces : 3
Total Number of Parking Spaces : 3
Parking Garage : Garage
Parking Non-Garage : Driveway,Street
Security Features : Automatic Gate,Gated Community,Security System,Card/Code Access,Wired for Alarm System,Carbon Monoxide Detectors
Fencing : Wrought Iron
Accessibility Features : 2+ Access Exits
Exterior : Stucco
View : Courtyard,Neighborhood,Trees/Woods
Roof : Concrete,Tile/Clay
Patio : Stone/Tile,Other/Remarks,Patio,Porch,Wrap Around
Pool : Below Ground,Private,Gunite,Heated,Filtered,Waterfall
Architectural Style : Mediterranean/Spanish,Traditional
Cooling : Central Forced Air,Gas,Whole House Fan
Heat Equipment : Forced Air Unit
Water Heater Type : Gas
Interior Walls : Block/Brick
Interior Features : Beamed Ceilings,Granite Counters,Pantry,Stone Counters
Fireplace Features : FP in Family Room,FP in Living Room,Gas
Flooring : Carpet,Stone,Wood
Equipment: Dishwasher,Disposal,Microwave,Refrigerator,6 Burner Stove,Convection Oven,Freezer,Gas Oven,Gas Stove,Barbecue
Laundry Utilities : Gas,Washer Hookup
Laundry Location : Laundry Room,Other/Remarks,Inside
Miscellaneous : Foothills
Property Restrictions Known : CC&R's
PROPERTY DETAILS
Street Address: Address not disclosed
City: Aliso Viejo
State: California
Postal Code: 92656
County: Orange
MLS Number: OC24184997
Year Built: 2000
Courtesy of Douglas Elliman of California
City: Aliso Viejo
State: California
Postal Code: 92656
County: Orange
MLS Number: OC24184997
Year Built: 2000
Courtesy of Douglas Elliman of California










































 Courtesy of Keller Williams Realty
Courtesy of Keller Williams Realty