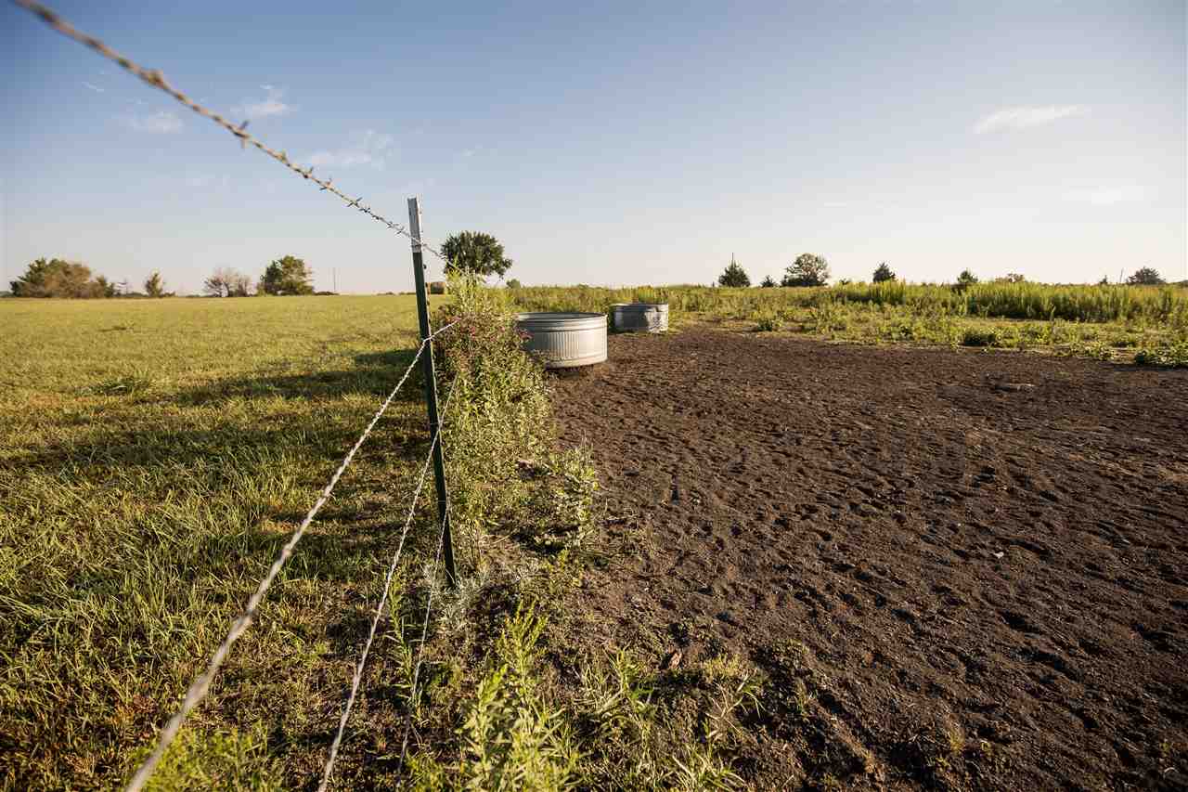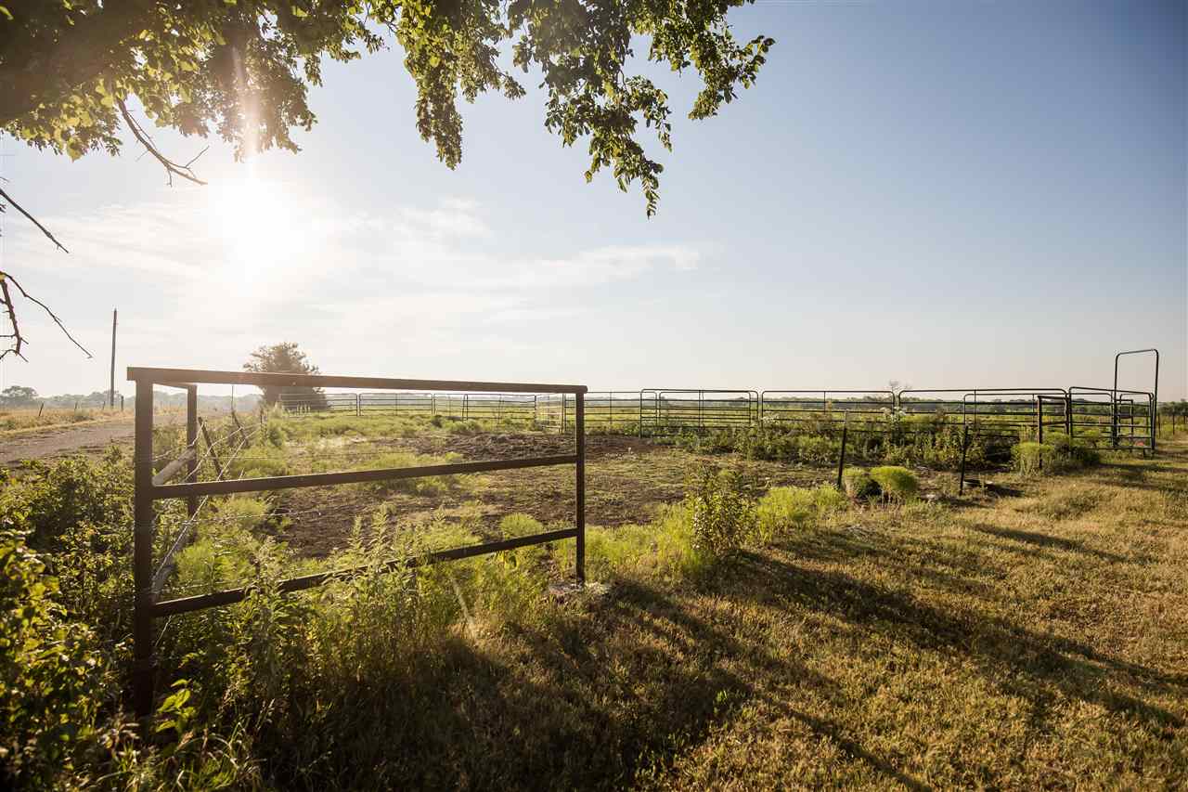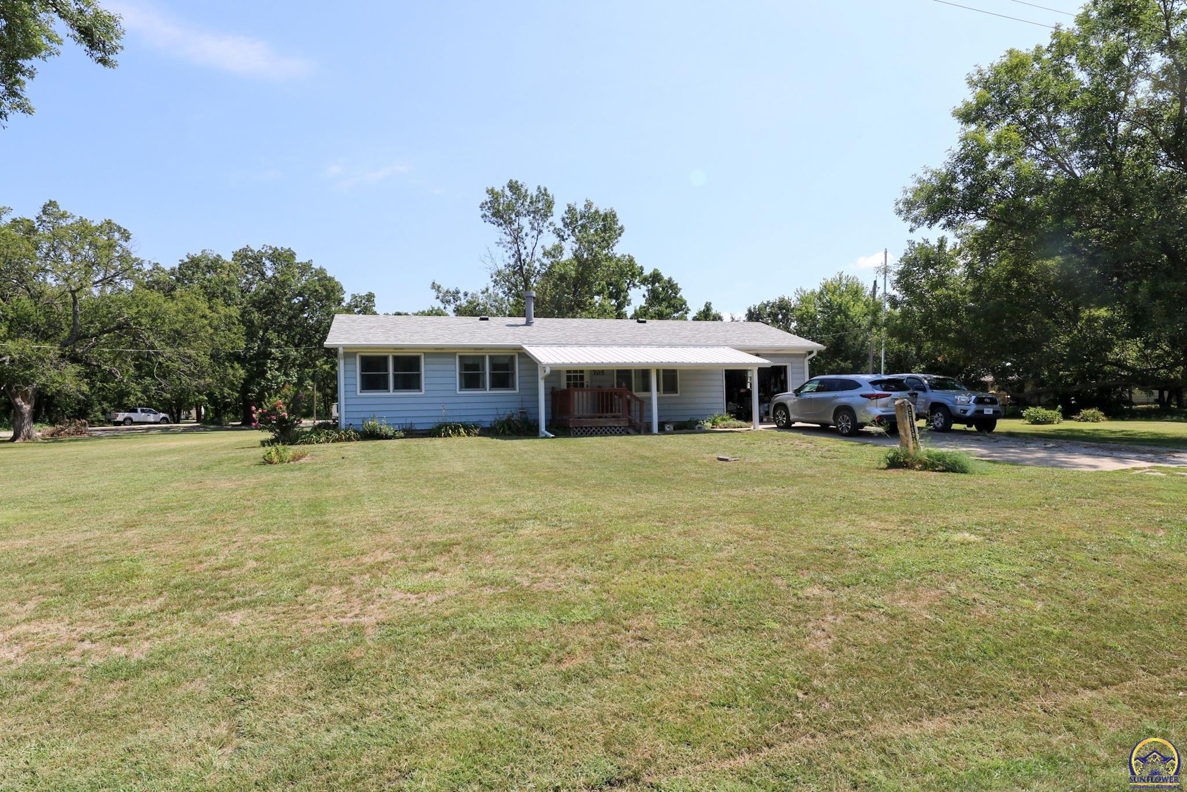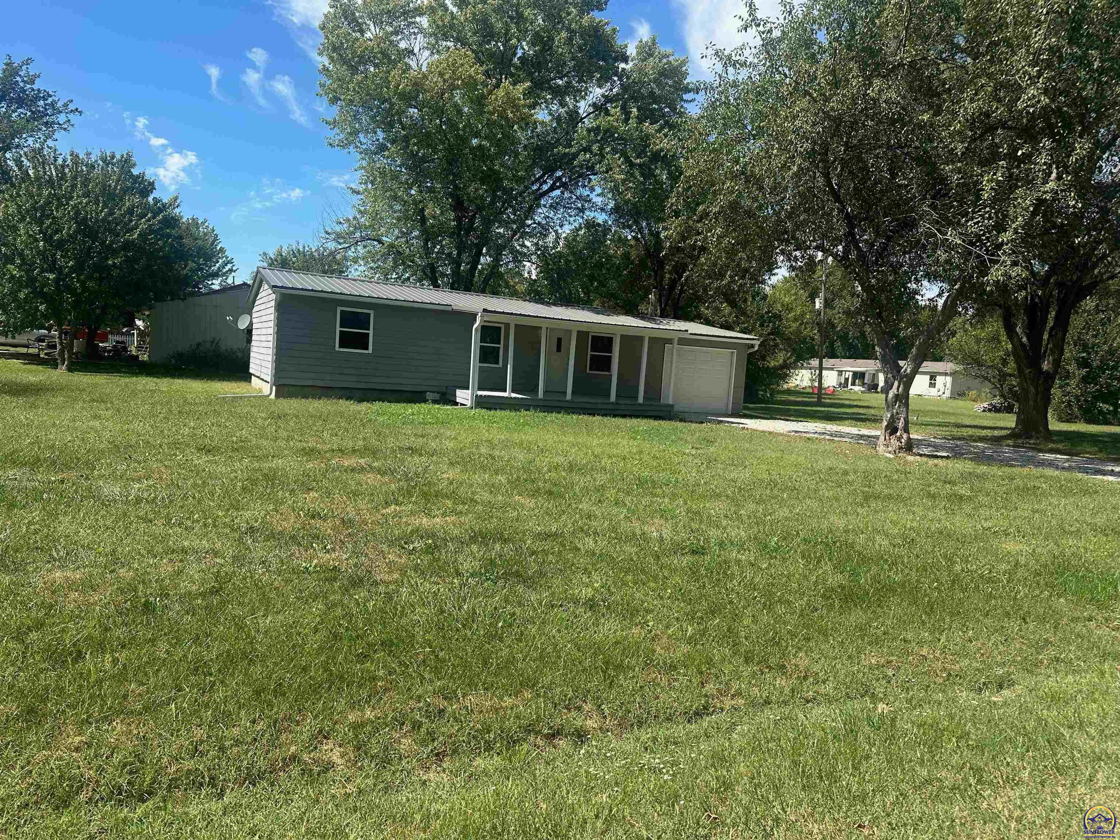Contact Us
Details
This beautiful 5 bed, 3.5 bath custom home sits on 70+/- acres in the Flint Hills. It was built in 2019 and totals 3,334 square feet of living space. The stick-built, slab home has a concrete safe room and radiant floor heat. It has a modern open floor plan design, vaulted ceiling, and great paint colors with bright white trim throughout. The primary bedroom has an attached bathroom with an onyx shower, a soaking tub, and a giant walk-in closet. The kitchen has custom soft-close cabinets with granite countertops and stainless steel appliances. The appliances include an electric convection oven with microwave, propane cooktop with exhaust fan, refrigerator, and dishwasher. The 40x80 insulated outbuilding also has radiant floor heat and a full bath with an on-demand hot water heater. A 22kw standby backup generator powers both the home and outbuilding if the power ever goes out. The outdoor fireplace furnace is used for the radiant floor heat to the home and outbuilding.PROPERTY FEATURES
Master Bedroom Level : Main
Kitchen Level : Main
Laundry Level : Main
Family Room Level : 16x20
Living Room Level : Main
Dining Room Level : Main
Utilities To Property : Electricity,Lagoon,Other,Propane/Owned,Rural Water
Water/Sewer Type : Rural Water District,Lagoon
Fuel : Electric,Propane
Garage Type : Double,Attached,Elec. Garage Door Opener,Parking Pad
Fencing : Barbed/Smooth Wire,Cross Fencing,Partial,Perimeter
Exterior Features : Covered Deck,Horse Amenities,Horses Allowed,Outbuilding
Exterior Construction : Hardboard Siding
Land Description : Lake/Pond,Partially Wooded,Rolling,Secluded,Stream/Creek
Land Data : Mineral Rights Included
Roof : Asphalt Composition,Less than 5 years
Ponds : One,Stream/Creek
Driveway : Gravel
Driveway/Road to Property : Gravel Road
Architectural Style : Ranch
Personal Property Included : Cook-top,Dishwasher,Exhaust Hood/Fan,Garbage Disposal,Microwave,Oven/Range,Refrigerator,Other
Outbuildings : One
Pool : Above Ground
Heating : Forced Air Propane,Hot Water
Cooling : Ceiling Fan(s),Central
Construction Type : Site Built
Interior Features : Automation,Eating Bar,Garage Door Opener(s),Kitchen Island,Master Bath,Mstr Bdrm-Walk-in Closet,Pantry,Safe Room,Vaulted Ceiling,Ceiling Fan
Fireplace Features : One,Gas,In Living Room
Floors : Carpet,Vinyl
Basement : Slab
Total Gross Area : 3334 S.F
Total Above Grade Area : 3334 S.F
Financing : Cash,Conventional
Possession : At Closing
Documents Attached : Aerials,Seller's Disclosure,Topography Survey,Other
PROPERTY DETAILS
Street Address: 723 Road 280
City: Americus
State: Kansas
Postal Code: 66835
County: Lyon
MLS Number: 20222501
Year Built: 2019
Courtesy of Midwest Land Group, LLC
City: Americus
State: Kansas
Postal Code: 66835
County: Lyon
MLS Number: 20222501
Year Built: 2019
Courtesy of Midwest Land Group, LLC
Similar Properties
$747,440
5 bds
3 ba
3,334 Sqft
$194,000
4 bds
2 ba
1,713 Sqft
$124,900































































































 Courtesy of Midwest Land Group, LLC
Courtesy of Midwest Land Group, LLC
