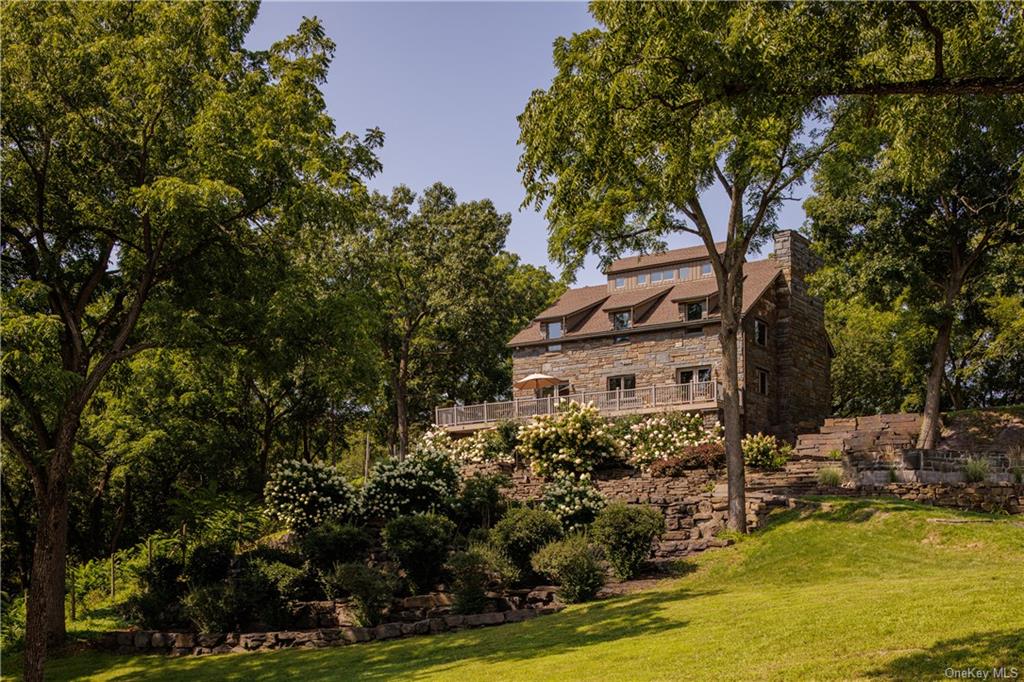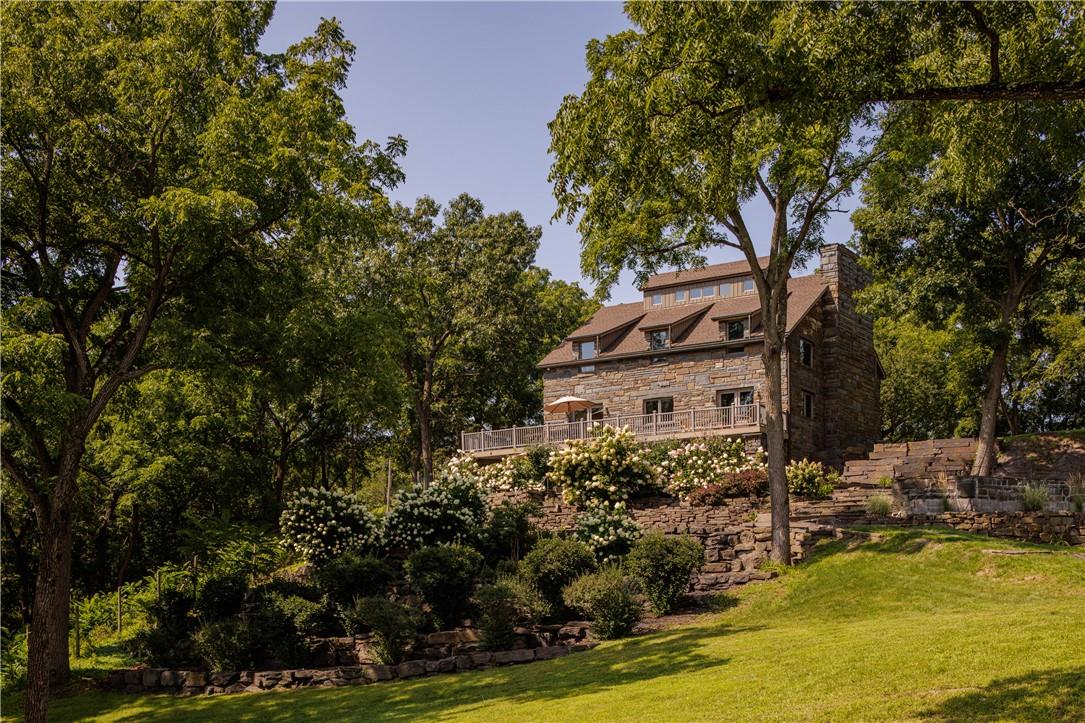Contact Us
Details
The Riverhus sits perched on a hill with commanding views over the Hudson, surrounded by a lush landscape of flowers, fruit trees, wild meadows with walking paths around the property, and a spring-fed pond. The house is situated just outside the charming village of Athens, up a long, winding driveway, and nestled in the middle of 27 acres, offering complete privacy. The house and surrounding outbuildings were imagined as a balance between sleek Scandinavian-inspired, open-concept style living, and a more traditional farmhouse aesthetic. The first floor of the main house has an open living, cooking, and dining space with 20-foot ceilings. The kitchen, designed by its first owner, a cookbook author, is equipped with high-quality appliances, custom cabinetry, and an impressive hearth cooking fireplace. This central space is flanked by two generously sized bedrooms on either end, both with full bathrooms and verdant views from every window. French doors lead to a large yet cozy family lounge with a wood-burning fireplace that opens to a deck built by local craftsmen, and the expansive fields beyond. The second floor has a third bedroom with an ensuite bathroom and a library/office. The lowest level has a media room, utility area and laundry room with a beautiful salvaged farmhouse sink, a perfect space for a home gym, and plenty of storage. The outbuildings comprise of a guest cottage with electricity and a barn/garage. Walking distance to the quaint hamlet of Athens, The Riverhus is only minutes from the Stewart House, the Athens River Front Park, and the ferry to Hudson. Less than 15 minutes to Hudson and Amtrak and under two hours to New York City.PROPERTY FEATURES
Total Rooms : 17
Room 1 Type : Kitchen
Room 2 Type : Family Room
Room 9 Type : Office
Room 11 Type : Media Room
Room 7 Type : Bedroom 3
Room 8 Type : Bathroom 3
Room 3 Type : Master Bedroom
Room 4 Type : Master Bath
Room 6 Type : Bathroom 2
Room 5 Type : Bedroom 2
Water/Sewer Type : City Sewer,City Water
Electricity : 200+ Amps
Equipment : Ceiling Fan,Security System,Carbon Monoxide Detector
Parking/Garage : 1 Car,Detached
Exterior Features : Barn,Deck,Patio,Porch,Storm Windows
Roof : Asphalt Shingles,Metal
Lot Description : Privacy,Sloping
View Description : Lake or River,Panoramic,Park-Like
Exterior : Wood
Style : Farmhouse
Finished Area : 2750S.F
Above Ground Area : 2250S.F
Bellow Ground Area : 500S.F
Heating : Central Heat,Forced Air,Propane
Cooling : Central Air
Foundation : Concrete
Construction Type : Frame
Interior Features : 9+ Foot Ceilings,French Doors
Flooring : Tile,Wood
Fireplace Number : 2
Basement : Finished,Full
Appliances : Countertop Range,Dishwasher,Dryer,Freezer,Microwave,Range,Refrigerator,Wall Oven,Washer
PROPERTY DETAILS
Street Address: 136 N WASHINGTON ST
City: Athens
State: New York
Postal Code: 12015
MLS Number: 417047
Year Built: 2006
Courtesy of FOUR SEASONS SOTHEBY'S INT'L REALTY HD
City: Athens
State: New York
Postal Code: 12015
MLS Number: 417047
Year Built: 2006
Courtesy of FOUR SEASONS SOTHEBY'S INT'L REALTY HD
Similar Properties
$2,700,000
$2,700,000
4 bds
$1,385,000
3 bds
3 ba
2,750 Sqft

 Courtesy of William Pitt Sothebys Int Rlty
Courtesy of William Pitt Sothebys Int Rlty