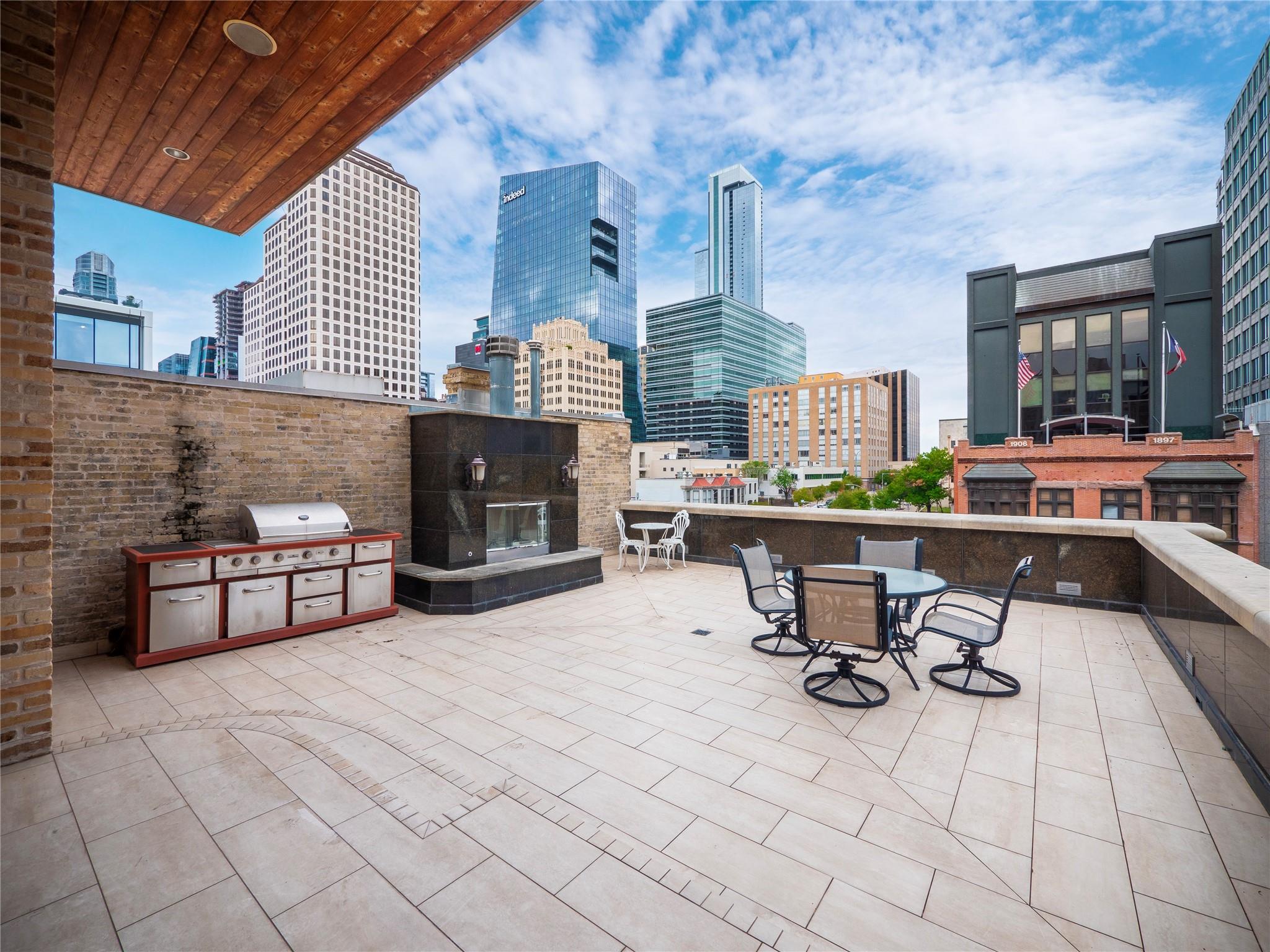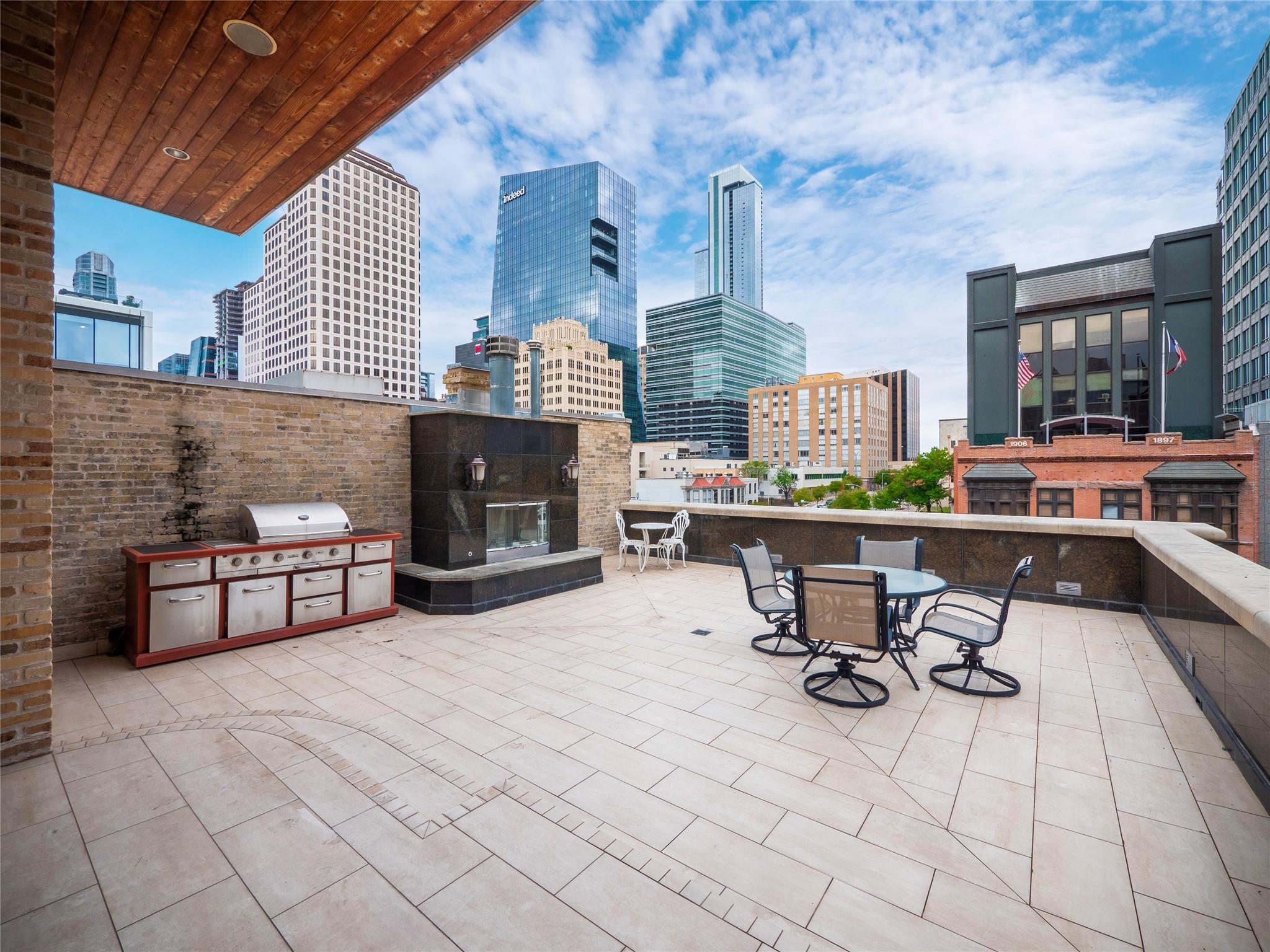Contact Us
Details
Experience the quintessential Texan lakeside lifestyle right in the heart of Tarrytown. Nestled on a sprawling half-acre lot, this exceptional 5-bedroom, 5.5 bathroom home boasts nearly 9,000 SF of living space. Designed by the renowned architect Ryan Street, this gem represents Street's inaugural Lake Austin creation. Locally sourced limestone walls and an architectural style that effortlessly melds with the landscape pays homage to the Texas vernacular, resulting in a charming fusion with nature. Nestled on a private cove overlooking Laguna Gloria, it offers the best of lake living while ensuring privacy from the crowds on the main body of water. As you enter, be bathed in natural light streaming through the two-story, floor-to-ceiling windows framing breathtaking lake views. Entertain in the recently renovated dining room, featuring a custom brass credenza, steel pocket doors, and twinkling star lights overhead, bringing the outdoors in. The primary suite offers a bay window seating area overlooking the lake and a luxurious primary bath with his and hers closets. On the lower level, a spacious game room, currently serving as a 1000-square- foot home gym, awaits. Step down into the sunken home theater, perfect for entertaining, with a hidden stage behind the big screen. Additional amenities include a library, office, meditation room, pool bath, sauna, cold plunge, dedicated bar area, a 4 car garage, guest suite, elevator, and more. Step outside into lush surroundings, where multiple outdoor seating areas await, along with an outdoor kitchen fit for any grillmaster. Future guest house expansion plans, complete with permitted designs, provide ample customization options, and a boat slip with plans for conversion into a two-story slip adds to the property's allure. Witness the architectural excellence of Ryan Street, making this home a true masterpiece of sophistication and style. Don't miss the chance to make this waterfront paradise your own.PROPERTY FEATURES
Utilities :
Electricity Available
Water Source :
Public
Sewer Source :
Public Sewer
Community Features :
Electricity Available
Parking Features:
Attached
Parking Total:
5
4
Garage Spaces
Security Features :
Fire Sprinkler System
Fencing :
Partial
Exterior Features:
Balcony
Lot Features :
Front Yard
Patio And Porch Features :
Covered
Roof :
Metal
Property Condition :
Resale
Pool Features:
In Ground
Cooling:
Central Air
Heating :
Central
Construction Materials:
Stone
Foundation Details:
Slab
Interior Features:
Two Primary Suties
Fireplaces Total :
2
Appliances :
Bar Fridge
Flooring :
Stone
Levels :
Two
PROPERTY DETAILS
Street Address: 2810 Scenic DR
City: Austin
State: Texas
Postal Code: 78703
County: Travis
MLS Number: 6741287
Year Built: 2008
Courtesy of Moreland Properties
City: Austin
State: Texas
Postal Code: 78703
County: Travis
MLS Number: 6741287
Year Built: 2008
Courtesy of Moreland Properties
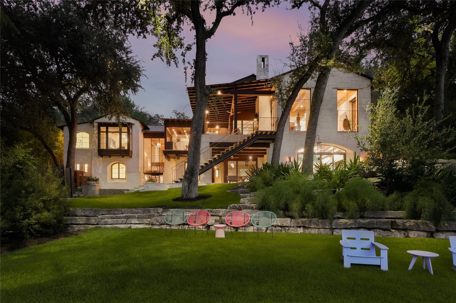
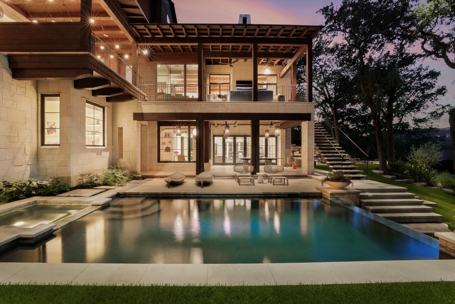
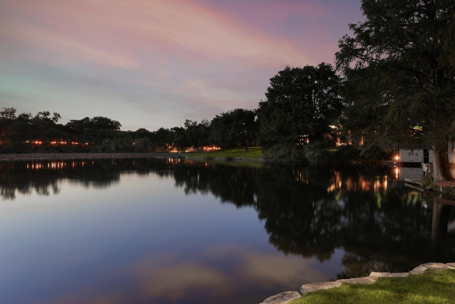
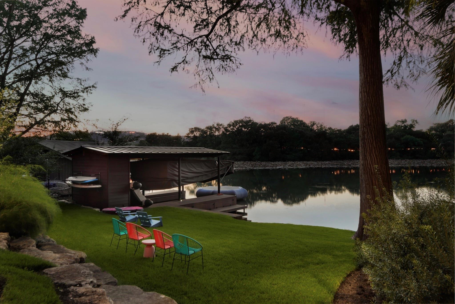
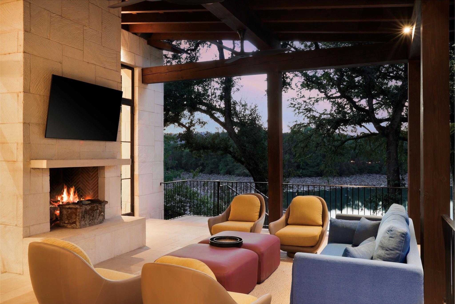
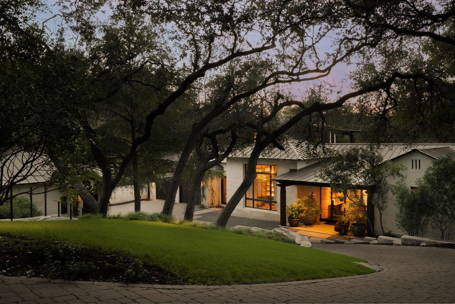
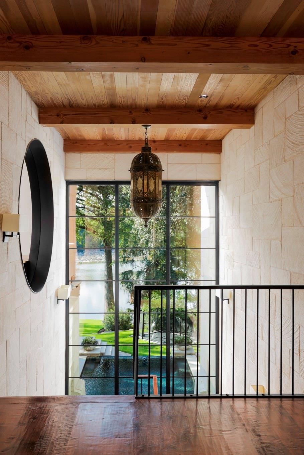
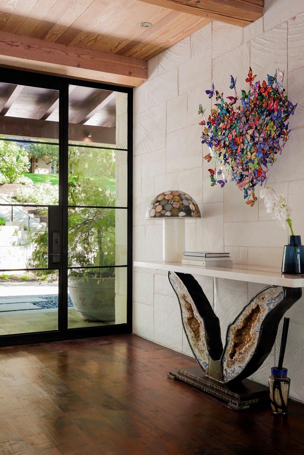
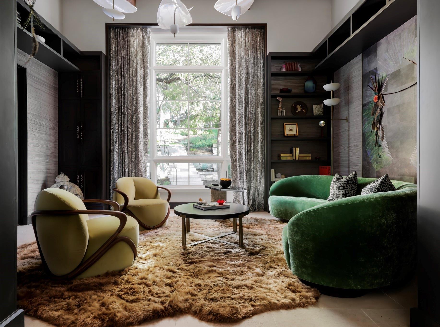
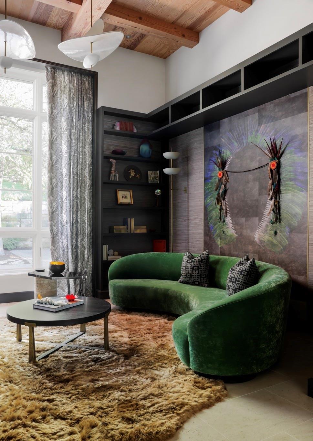
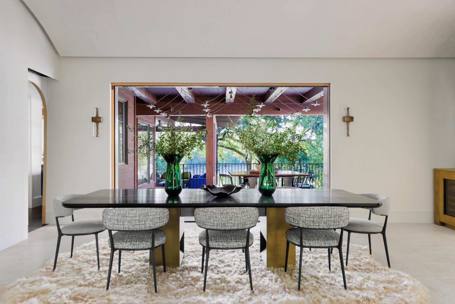
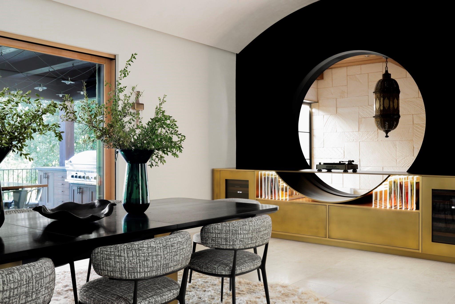
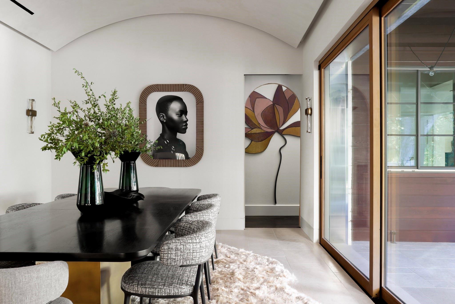
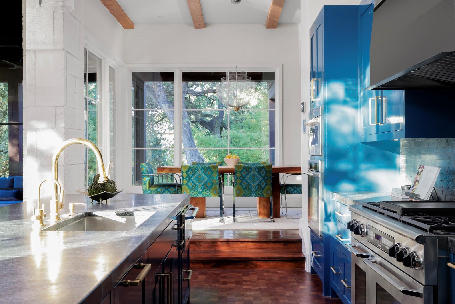
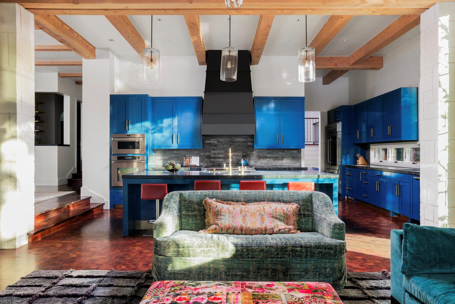
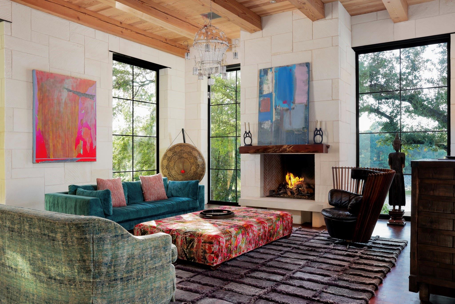
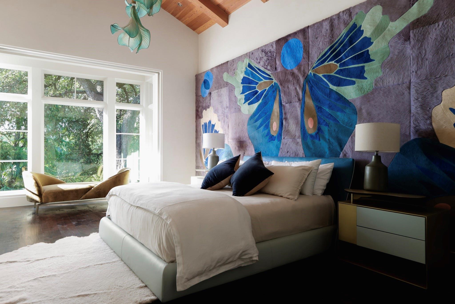
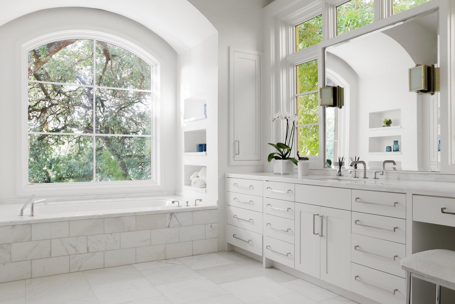
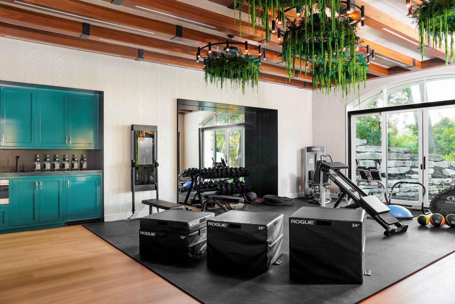
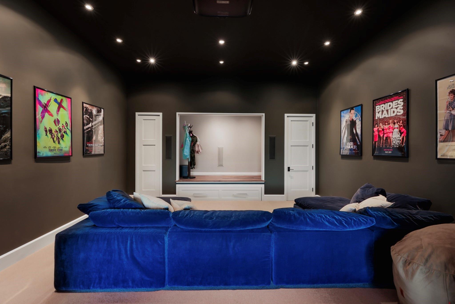
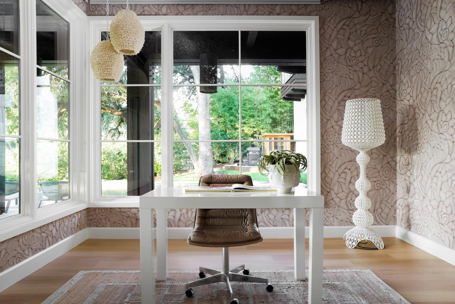
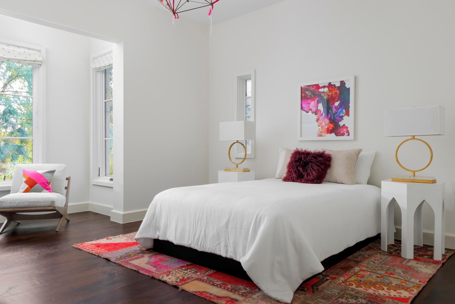
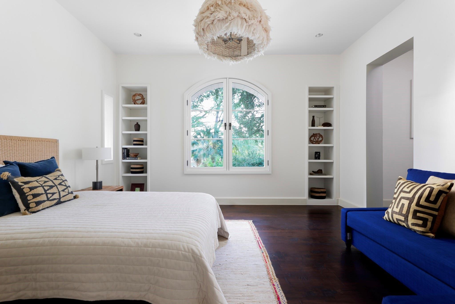
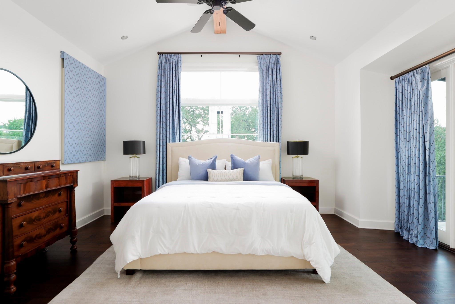
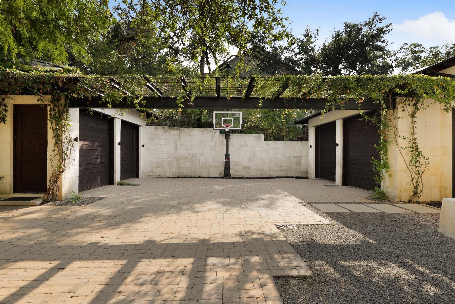
 Courtesy of Moreland Properties
Courtesy of Moreland Properties