Contact Us
Details
Your oasis awaits. Only 25 mins to downtown FTC, this 11.12-acre gated custom retreat offers you the relaxed luxury lifestyle you deserve. Private mountain sanctuary at the end of a paved asphalt driveway where you will savor stunning views of Rist Canyon. The contemporary home w/acreage encompasses a "Yellowstone" vibe. You are greeted by 2 front porch rocking chairs, setting the entire property's serene tone. Interior & exterior are made of iron-rich South Dakota stone, Brazilian hardwoods & dramatic light fixtures. 3-season covered back patio splits the main floor primary bd from kitchen/living room offering a great flow of entertainment & functionality. Imagine an indoor/outdoor dining experience or morning coffee in front of stone fireplace w/a backdrop featuring miles of Mountain views. Open floorplan boasts beautiful woodwork from floor to vaulted ceilings. Large fireplaces & cozy kitchen w/modern pendants, stone counters & built-in bar space. Upstairs has 2nd primary suite, office/workspace, add'l bed/bath & workout room or 4th bed option w/Juliet balcony w/breathtaking views. Rec room w/wood burning stove has bar & movie room. Newly built 2,000sf Timber Post & Beam Barn can be anything the heart desires- a 2nd living space/barndominium, space for horses/livestock, or event space. Built from large timbers this vast 2-story open space has commercial garage doors, heated concrete floors & studio space. Property is supplied w/2 700+ ft wells permitted for irrigation w/all landscaping on sprinkler/ drip system, 3 buried propane tanks, backup generator, 2 above-ground cisterns, space for livestock or a helicopter pad & Fort Knox safe room in main house for security & valuables. After a day of enjoying mountain living, wind down with a glass of wine or scotch in the open meadow gazebo overlooking your well-manicured acreage, or enjoy a soak in the Nordic Hot Tub & steam in primary luxurious primary bath shower. This home offers a lifestyle many have dreamed of.PROPERTY FEATURES
Main Level Bedrooms :
1
Main Level Bathrooms :
2
Utilities :
Electricity Available
Water Source :
Cistern
Sewer Source :
Septic Tank
Parking Total:
3
Garage Spaces:
3
Road Frontage Type :
Private Road
Road Surface Type :
Dirt
Roof :
Composition
Zoning:
O
Above Grade Finished Area:
3122
Below Grade Finished Area:
1043
Cooling:
Central Air
Heating :
Forced Air
Construction Materials:
Concrete
Windows Features:
Double Pane Windows
Levels :
Two
Flooring :
Tile
Interior Features:
Eat-in Kitchen
Appliances :
Bar Fridge
PROPERTY DETAILS
Street Address: 117 Lichen Court
City: Bellvue
State: Colorado
Postal Code: 80512
County: Larimer
MLS Number: IR988213
Year Built: 2010
Courtesy of Group Mulberry
City: Bellvue
State: Colorado
Postal Code: 80512
County: Larimer
MLS Number: IR988213
Year Built: 2010
Courtesy of Group Mulberry
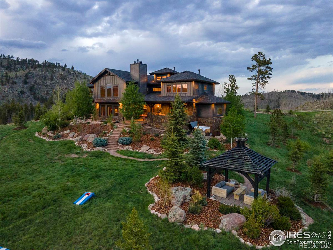
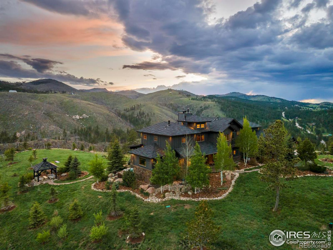
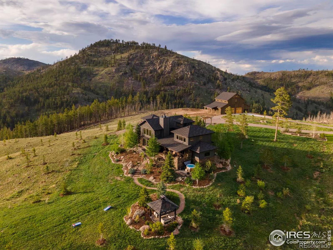
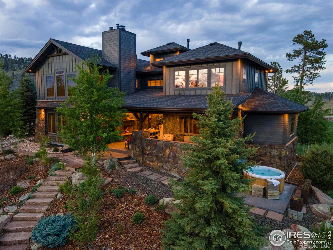
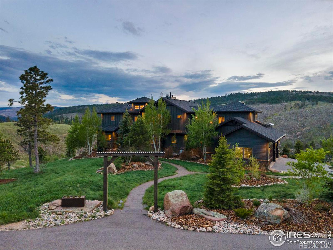
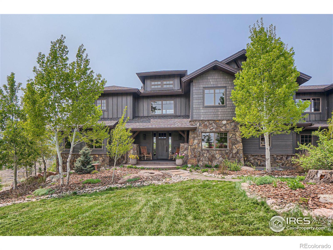
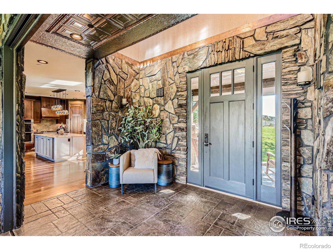
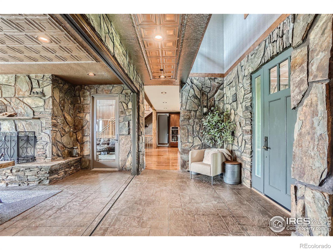
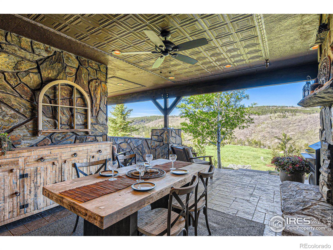
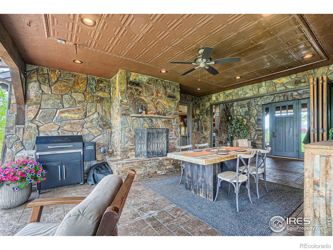
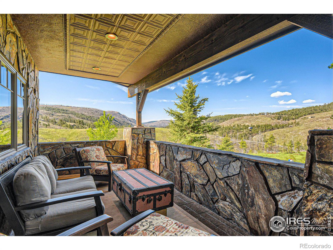
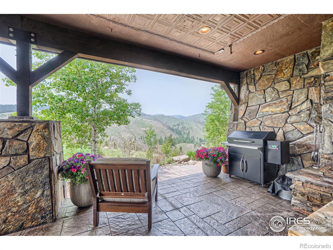
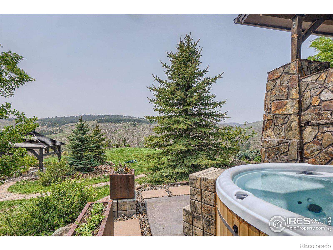
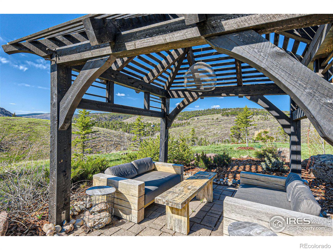
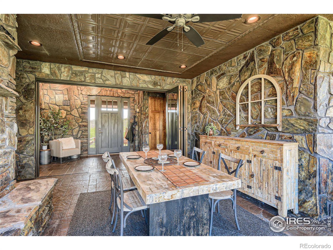
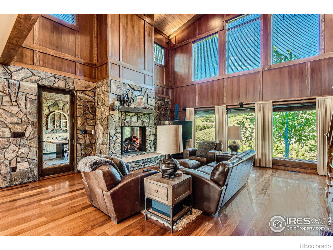
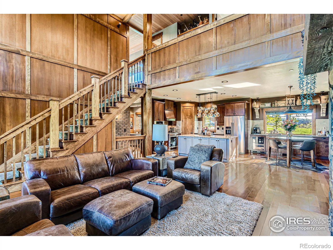
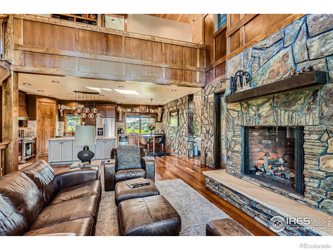
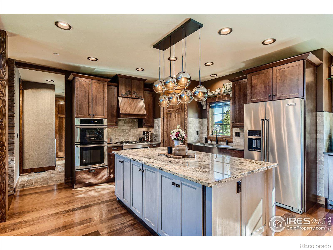
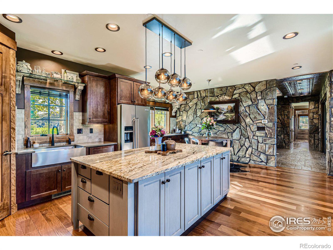
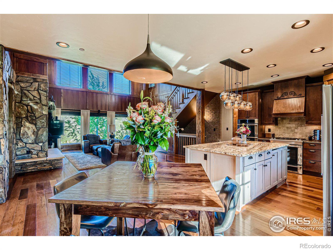
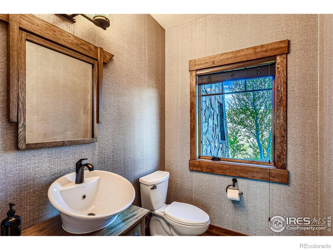
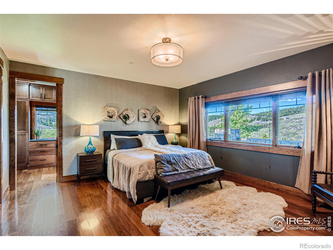
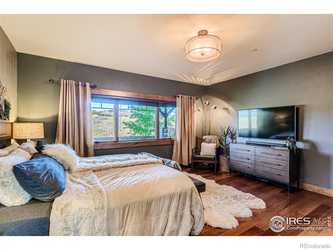
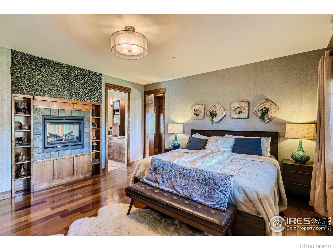
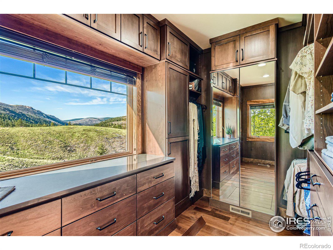
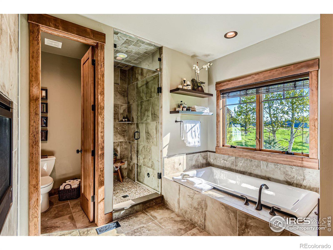
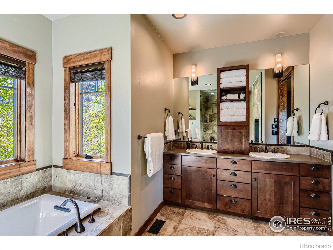
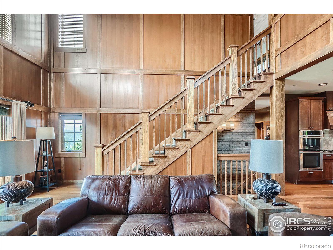
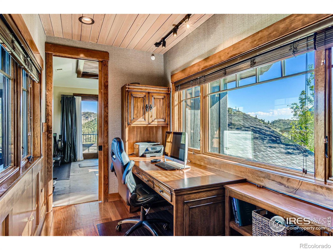
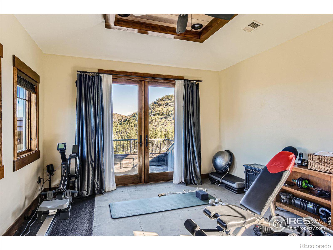
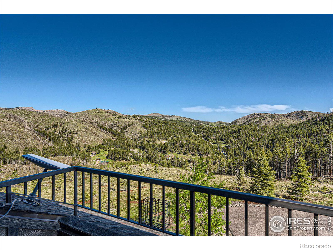
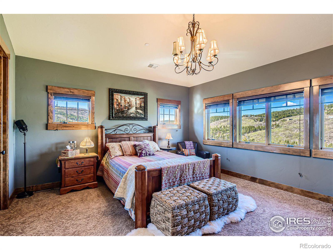
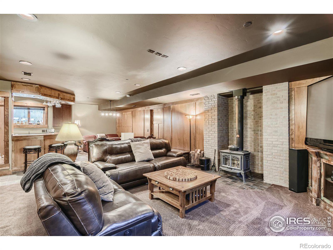
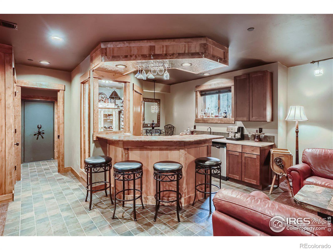
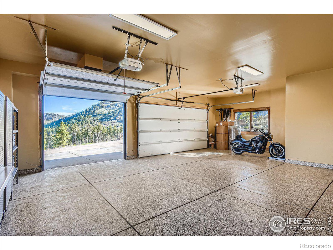
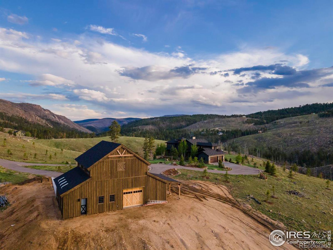
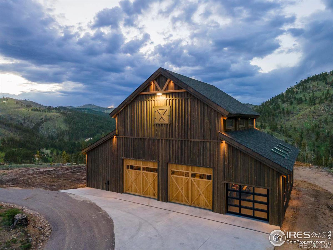
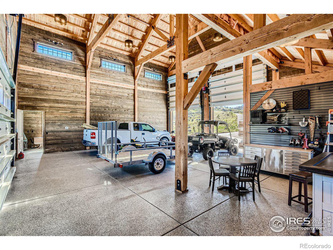
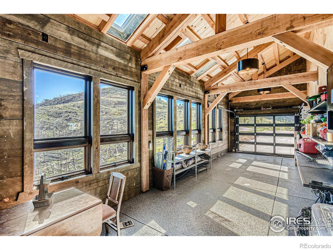
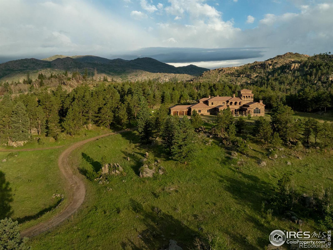
 Courtesy of NorthWest Real Estate
Courtesy of NorthWest Real Estate
 Courtesy of Hayden Outdoors - Windsor
Courtesy of Hayden Outdoors - Windsor