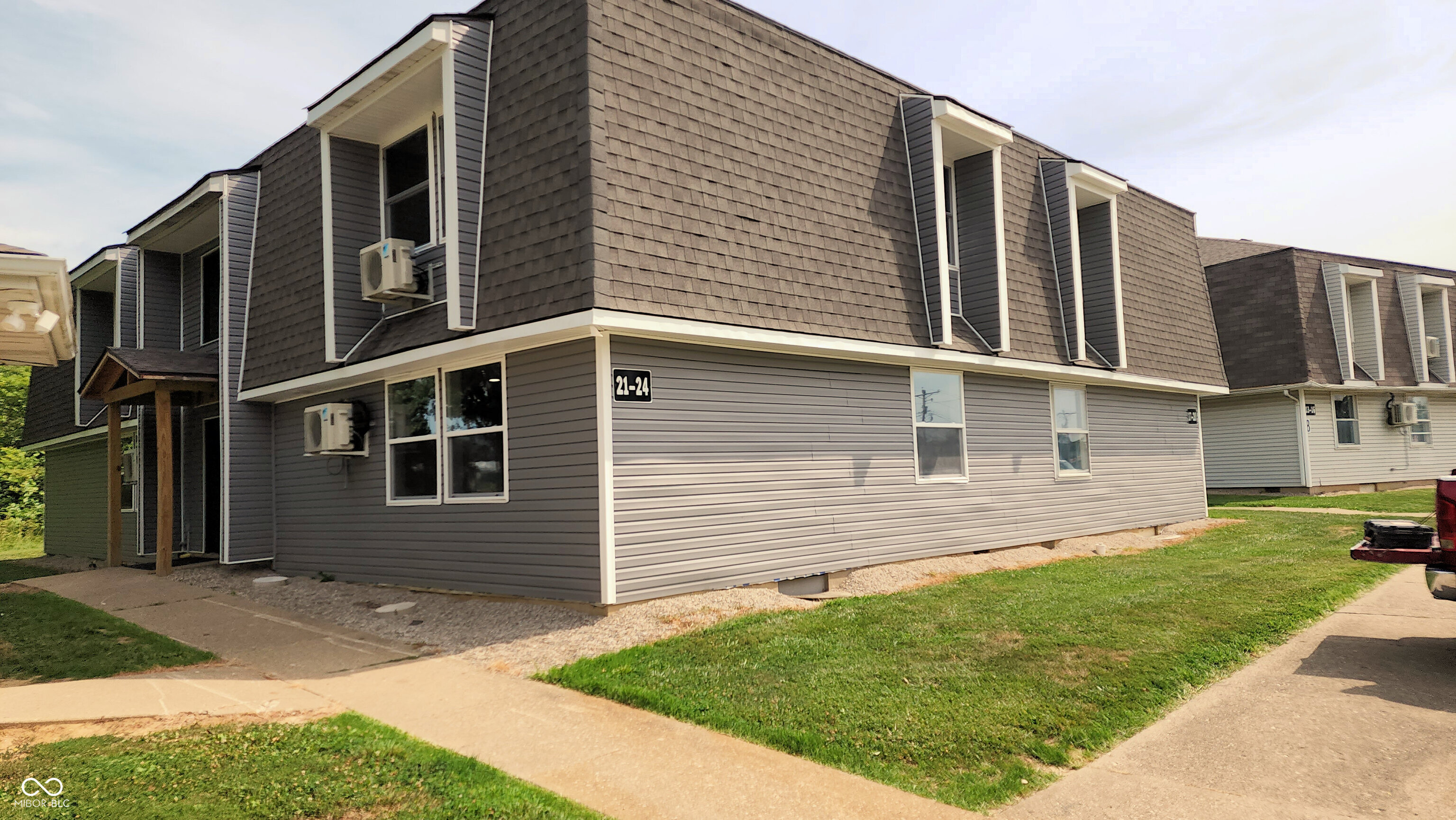Contact Us
Details
This prestigious home sits on over 7 secluded acres in the North Knox area. Along the private driveway, you will be surrounded with beautiful land & mature trees. Upon entering the front door of the house, you will see a beautiful staircase & a lovely entryway w/a vaulted ceiling. This home boasts 3343 sq ft of hand-crafted living space with zoned heating/cooling. The spacious chef’s kitchen features Amish-made, solid hickory cabinets w/solid surface countertops, beautiful butcher block island, & breakfast bar. The spacious dining area opens to a brand new deck & lovely views. On the main floor, you will also find a main suite w/three closets & a full bath w/an updated walk-in shower. A half bath, laundry room w/cabinetry, & a mud-room lead to the attached 3-car garage. On the second floor, there are two nice-sized bedrooms, a full-bath, a hallway w/tons of extra storage, a huge bonus room, & an office w/a spectacular view of the property. The basement w/poured walls & concrete floors adds many options for buyers. The basement also has a finished room that could be used as an office or craft room. Rounding off the many amenities of this home is a 2400 sq ft pole barn that was built in 2016.PROPERTY FEATURES
Total Rooms : 10
Above Grade Bedrooms : 3
Total Rooms Below Grade : 1
Dining Room Level : Main
Living/Great Room Level : Main
Other Room 2 Description : Office
Laundry Level : Main
Extra Room Description : Bonus
Kitchen Level : Main
1st Bedroom Level : Main
2nd Bedroom Level : Upper
3rd Bedroom Level : Upper
Extra Room Level : Upper
Water Utility : Public
Sewer : Septic
Garage Type : Attached
Lot Description : Partially Wooded,6-9.999
Location : Rural
Exterior : Vinyl
Outbuilding 1 : Pole/Post Building
Garage on Property : Yes
Architectural Style : Cape Cod
Style : Two Story
Below Grade Unfinished Area : 1498 S.F
Heating/Fuel : Gas
Basement Material : Poured Concrete
Roof Material : Shingle
Driveway : Gravel
Basement/Foundation : Full Basement
Amenities : Breakfast Bar,Built-in Desk,Ceiling-9+,Ceiling Fan(s),Ceilings-Vaulted,Closet(s) Walk-in,Countertops-Solid Surf,Deck Open,Detector-Smoke,Disposal,Dryer Hook Up Electric,Garage Door Opener,Kitchen Island,Landscaped,Natural Woodwork,Six Panel Doors,Stand Up Shower,Tub/Shower Combination,Main Level Bedroom Suite,Main Floor Laundry,Custom Cabinetry
Flooring : Hardwood Floors,Carpet,Tile
PROPERTY DETAILS
Street Address: 10349 N SR 159
City: Bicknell
State: Indiana
Postal Code: 47512
MLS Number: 202322770
Year Built: 2007
Courtesy of KNOX COUNTY REALTY, LLC
City: Bicknell
State: Indiana
Postal Code: 47512
MLS Number: 202322770
Year Built: 2007
Courtesy of KNOX COUNTY REALTY, LLC
Similar Properties
$2,100,000
20,756 Sqft
$2,100,000
39 bds
24 ba
20,756 Sqft
$499,900
3 bds
3 ba
5,023 Sqft

 Courtesy of RE/MAX Allstars
Courtesy of RE/MAX Allstars