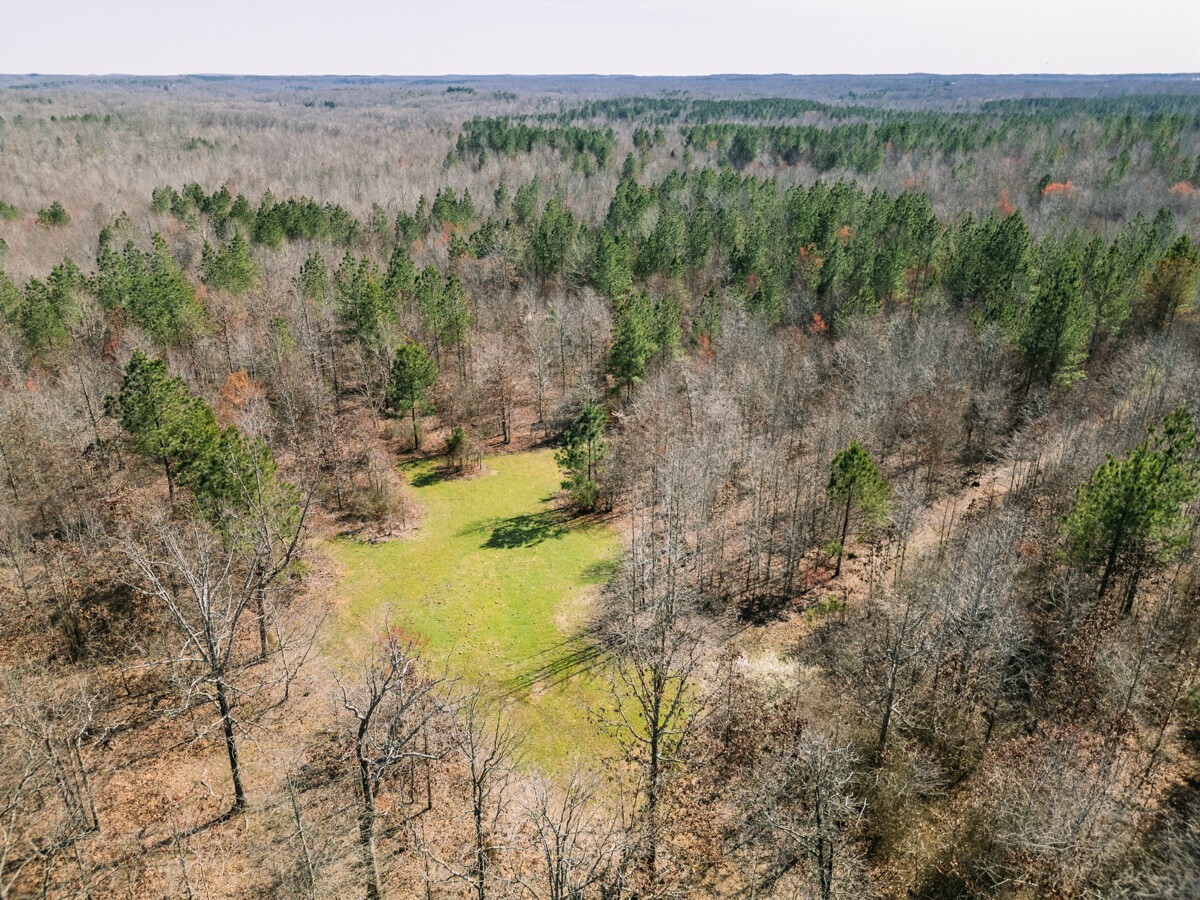Contact Us
Details
Enjoy the breathtaking views from sunrise to sunset situated on beautiful Kentucky Lake, with over 300' of sandy shoreline! Custom Built, 5 bedroom, 4 bath, 3 Level Open-Concept Home with natural lighting! Main (Second) Level includes: Kitchen, Dining Area, Living Room, 2BR, 2Bath, and a Gorgeous Sunroom that exits to a Large Screened in Front Porch. This is a perfect place to relax and enjoy nature. Top (Third) Level includes: 2BR, 1 Bath. Bottom (First) Level includes: Walk-Out BR and Bath, Garage/Shop/Mechanical Room (1,144 sq. ft), Covered Outdoor Area, and a Large Deck. This area is ideal for grilling! This property also includes a heated and cooled private boat house (612 sq. ft) and a large front yard for kids or pets to play! This beautiful find is located in a peaceful neighborhood with few neighbors and includes everything you need in a beautiful lake house getaway!PROPERTY FEATURES
Number of Rooms : 10
1ST STORY FLOOR PLAN : 1 Bath,1/2 Bath,2nd Bedroom,Laundry Room,Living Room,Primary Bedroom,Sun Room
2ND STORY FLOOR PLAN : 1 Bath,4th or More Bedrooms
BEDROOM 2 DESCRIPTION : Level 1
BEDROOM 3 DESCRIPTION : Level 2,Shared Bath
BEDROOM 4 DESCRIPTION : Carpet,Level 2,Shared Bath
BEDROOM 5 DESCRIPTION : Basement,Private Full Bath
ADDITIONAL BR/BATH INFO : 1 or More BR Down,2 Full Primary Baths,Full Bath Down,Half Bath Down,Primary Down,Separate Tub & Shower,Vaulted/Coffered Primary
OTHER ROOMS : Finished Basement,Loft/Balcony,Sun Room,Unfinished Basement
LIVING/DINING/KITCHEN : Eat-In Kitchen,Great Room,Pantry
Water/Sewer : Electric Water Heater,Public Water,Septic Tank
Parking/Storage : Driveway/Pad,Garage Door Opener(s),Side-Load Garage
Number of Covered Parking Spaces : 2
Parking Display : G2
Carport/Garage : Garage
Exterior/Windows : Double Pane Window(s),Vinyl Siding
MISC. Exterior : Screen Porch
Lot Description : Some Trees,Water Access,Water Frontage,Water View
Roof : Composition Shingles
Style: Traditional
Detached Unit Type : General Residential
Attached Unit Type : Other (See REMARKS)
Heating : Central
Cooling : Central
Foundation : Full Basement,Walk-Out Basement
Interior Features : Dishwasher,Dryer,Microwave,Range/Oven,Refrigerator,Washer
MISC. Interior : All Window Treatments,Smoke Detector(s)
Floors/Ceilings : Part Carpet,Part Hardwood
PROPERTY DETAILS
Street Address: 353 FANNING RD
City: Big Sandy
State: Tennessee
Postal Code: 38221
County: Benton
MLS Number: 10182903
Year Built: 2010
Courtesy of Lankford Realty Co.
City: Big Sandy
State: Tennessee
Postal Code: 38221
County: Benton
MLS Number: 10182903
Year Built: 2010
Courtesy of Lankford Realty Co.





































 Courtesy of National Land Realty
Courtesy of National Land Realty