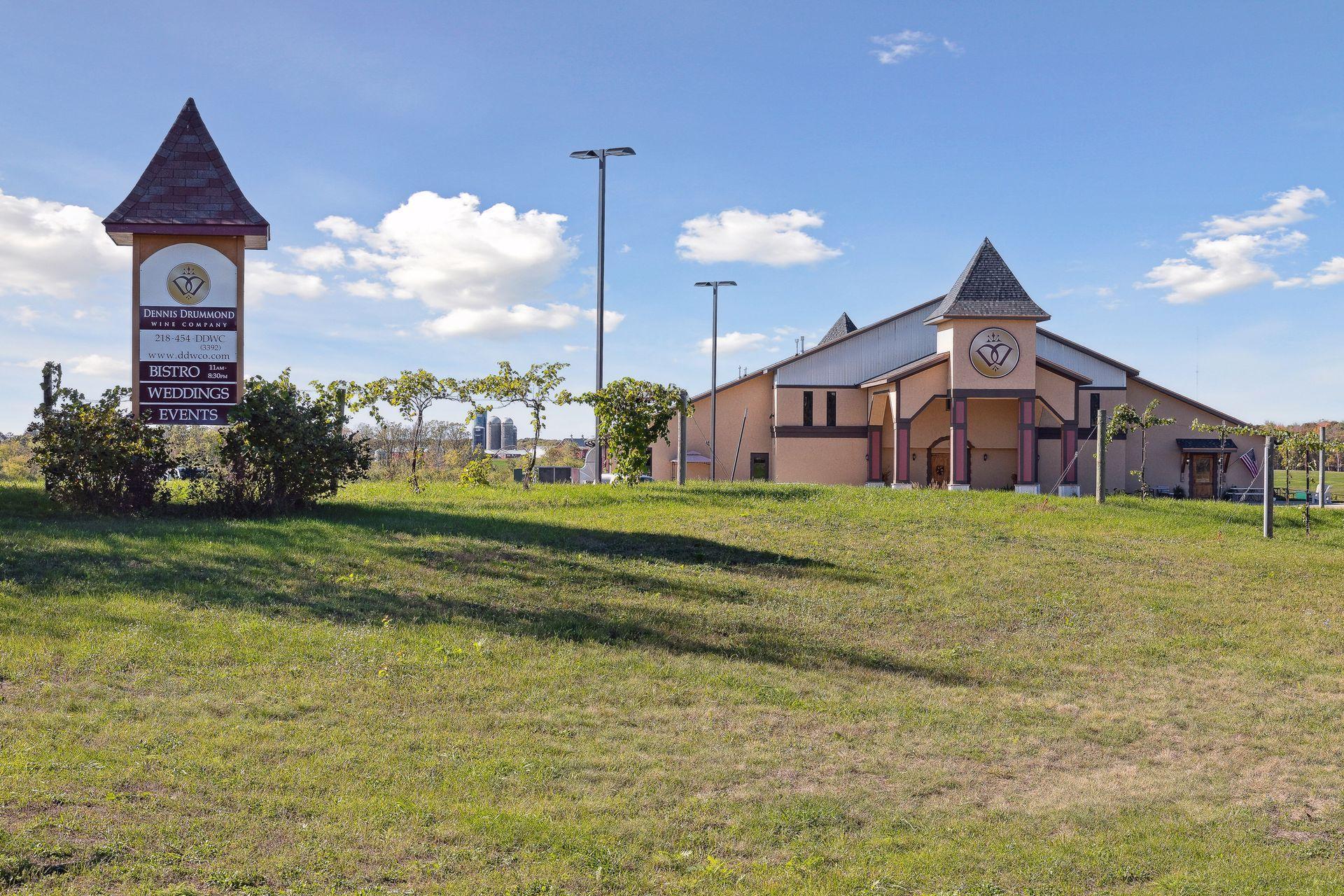Contact Us
Details
Westerly views of Gull Lake, 150 front feet, hard sand bottom. Finished boathouse, plumbed for bathroom. Vaulted living room, granite counters, walk-in pantry, beverage fridge/bar area off dining, walk-out to covered porch with built-in electric overhead heater. Primary suite on main, double head shower, toilet room. Walkout basement has custom bar with beverage fridge, undercounter icemaker, whiskey/wine room plus space for game tables, exercise room, bunk room, and ¾ bath. Three additional bedrooms upstairs, all with en suite ¾ baths. Professionally landscaped yard, in-ground sprinklers, firepit area. Two-story attached garage with three bays on main and three additional spaces below.PROPERTY FEATURES
PROPERTY DETAILS
Street Address: 11383 Steamboat Bay Road
City: Brainerd
State: Minnesota
Postal Code: 56401
County: Cass
MLS Number: 6612307
Year Built: 2021
Courtesy of Beycome Brokerage Realty LLC
City: Brainerd
State: Minnesota
Postal Code: 56401
County: Cass
MLS Number: 6612307
Year Built: 2021
Courtesy of Beycome Brokerage Realty LLC
Similar Properties
$6,500,000
$5,500,000
$3,699,000
6 bds
6 ba
4,536 Sqft
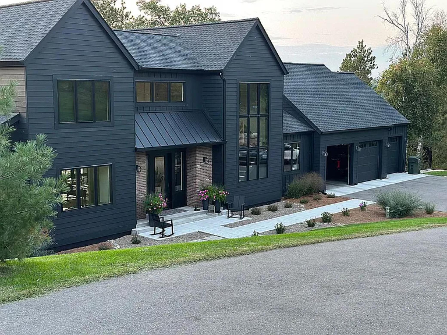
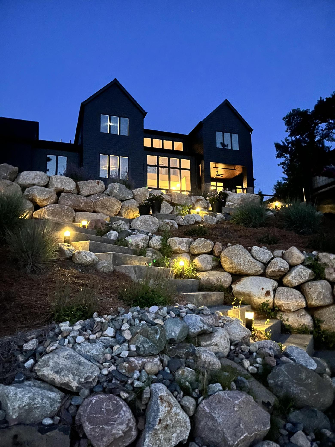
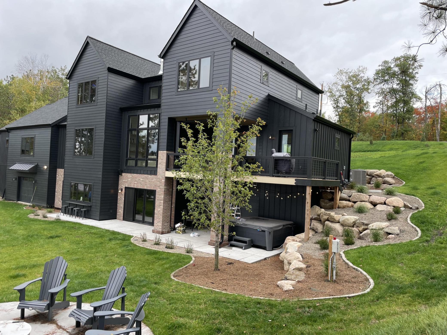
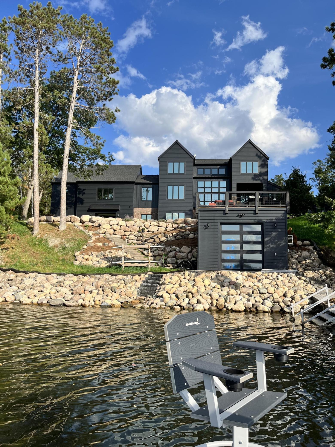
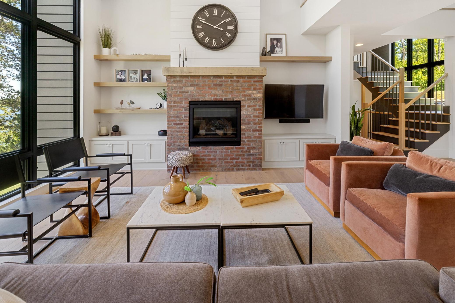
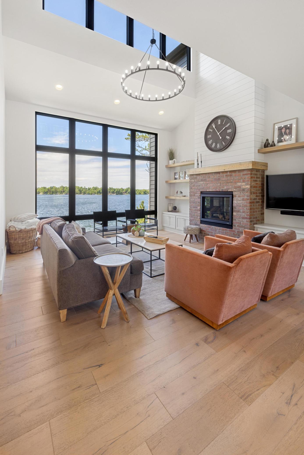
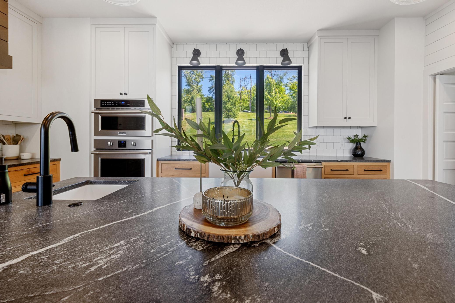
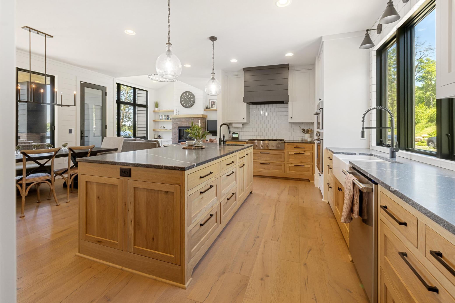
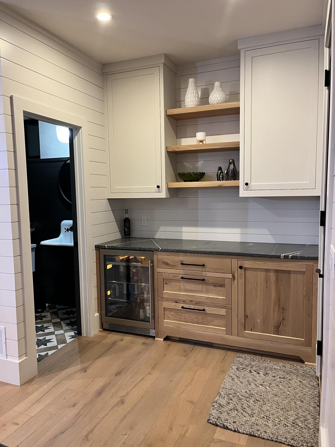
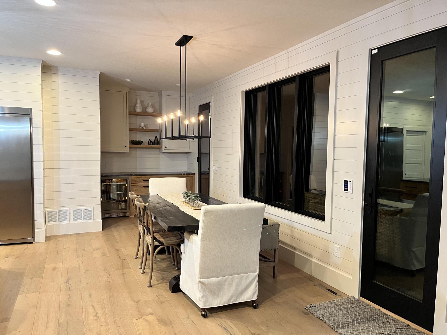
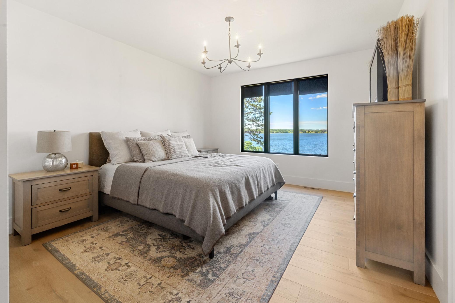
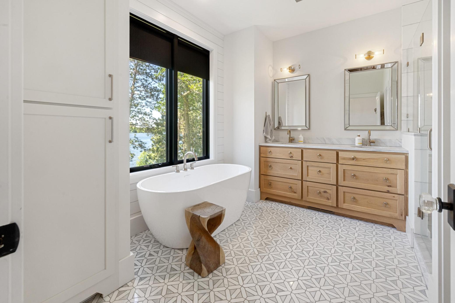
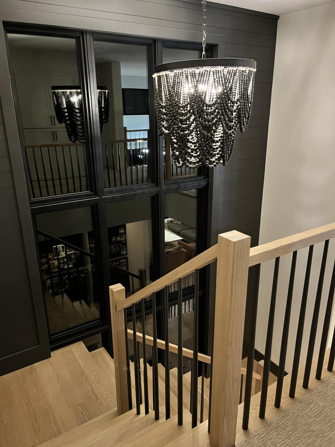
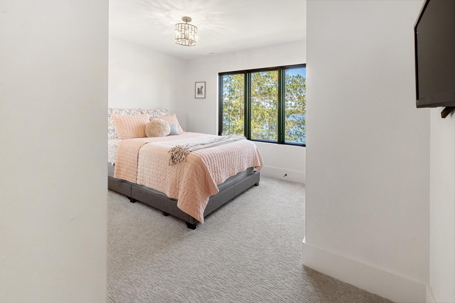
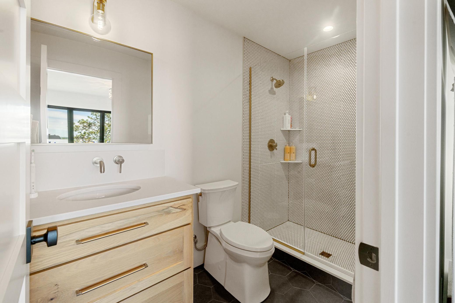
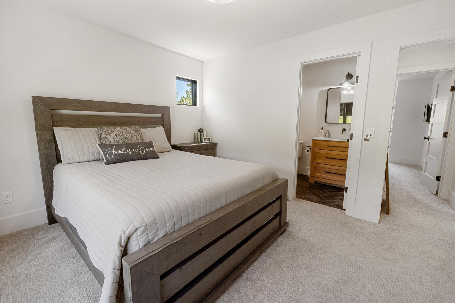
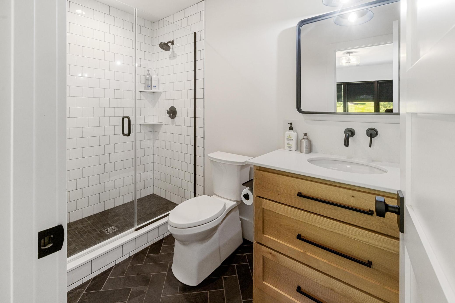
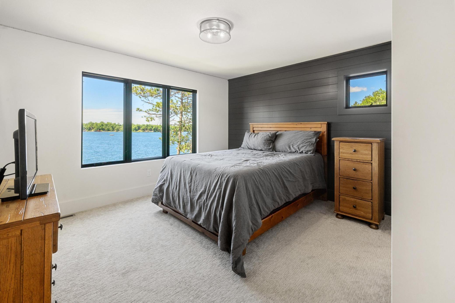
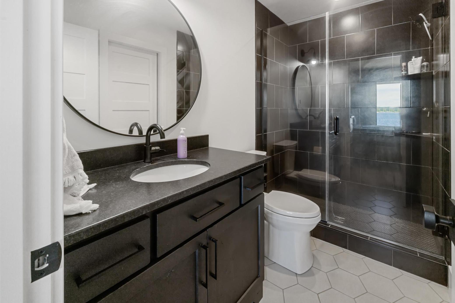
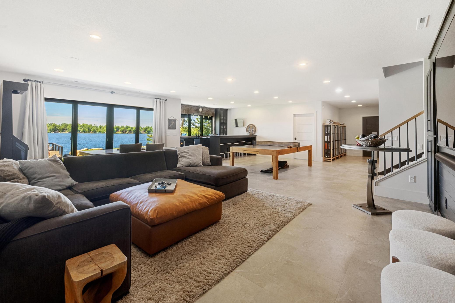
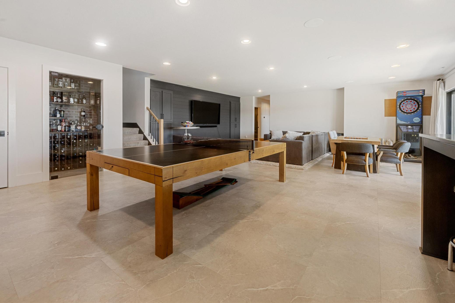
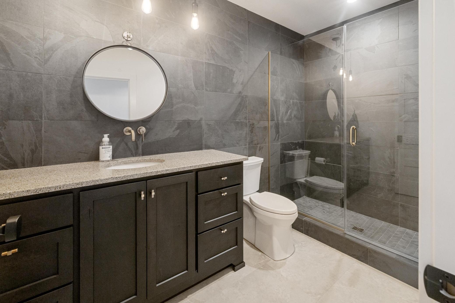
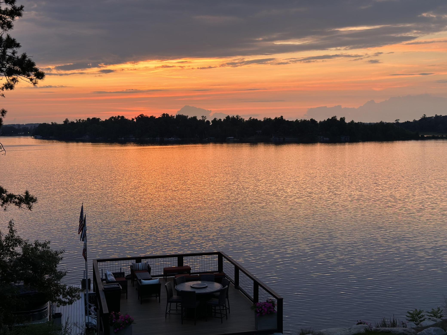
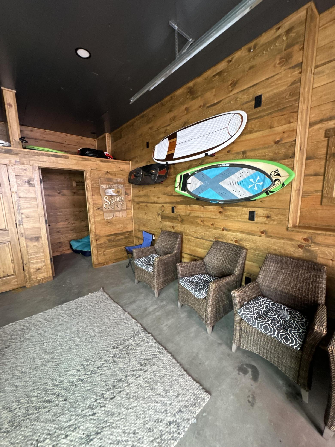
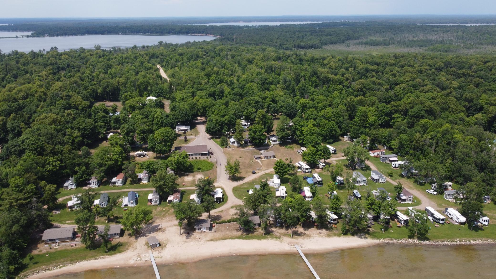
 Courtesy of Keller Williams Realty Professionals
Courtesy of Keller Williams Realty Professionals