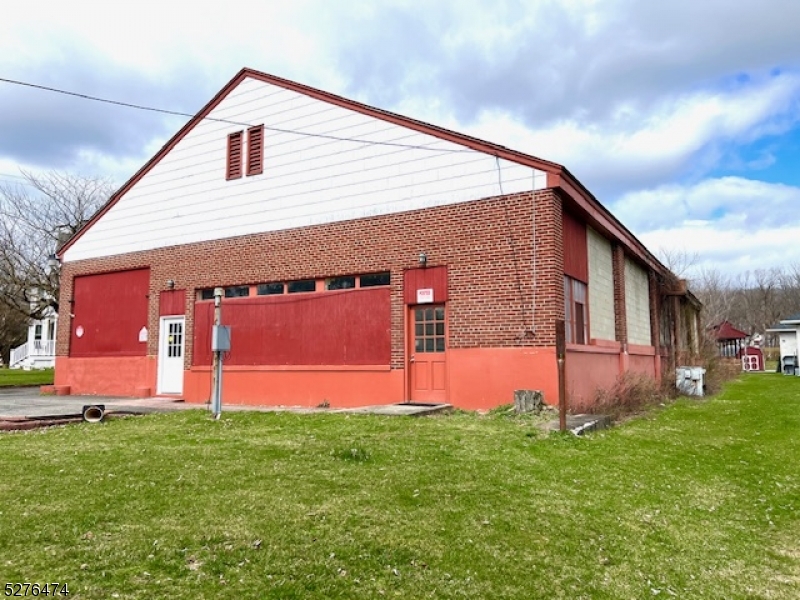Contact Us
Details
Experience the charm and sunshine of this custom home, designed with a sense of flowing space and dramatic flair. With beautiful hardwood floors throughout, this residence offers much more to discover. Nestled majestically on 3.82 private acres, the property boasts a welcoming colonial front porch and a large screened porch at the rear. The meticulously maintained landscaping, stone path and patio add allure to the exterior, enhancing its charm. The well-appointed gourmet kitchen features stainless steel appliances, granite countertops, and a sun-soaked breakfast room, along with a butler's pantry. The family room exudes quiet elegance with its vaulted ceiling and floor-to-ceiling masonry stone fireplace. The spacious primary bedroom offers a vaulted ceiling, walk-in cedar closet, and a luxurious en-suite bath with a 6-foot whirlpool tub, double sinks with Corian countertops, and a glass shower. The formal dining room features a tray ceiling, adding a touch of sophistication. A large recreation room in the finished basement provides additional space for relaxation and entertainment. Visit this exceptional property and envision the possibilities it offers for your next home!!PROPERTY FEATURES
Number of Rooms : 9
Dining Room Level : First
Living Room Level : First
Kitchen Level: First
Kitchen Area : Eat-In Kitchen, Pantry
Basement Level Rooms : Rec Room
Level 1 Rooms : 3 Bedrooms, Bath Main, Bath(s) Other, Breakfast Room, Dining Room, Florida/3Season, Foyer, Kitchen, Laundry Room, Living Room, Pantry, Porch
Level 2 Rooms : Attic
Utilities : Electric
Water : Public Water
Sewer : Septic
Parking/Driveway Description : 2 Car Width, Additional Parking, Blacktop
Garage Description : Attached Garage
Number of Garage Spaces : 2
Exterior Features : Enclosed Porch(es), Open Porch(es), Patio, Storage Shed, Underground Lawn Sprinkler, Wood Fence
Exterior Description : Stone, Vinyl Siding
Lot Description : Wooded Lot
Style : Custom Home
Lot Size : 3.820 AC
Condominium : Yes.
Acres : 3.82
Cooling : 1 Unit, Central Air
Heating : 1 Unit, Baseboard - Hotwater, Multi-Zone
Fuel Type : OilAbIn
Water Heater : Electric
Construction Date/Year Built Description : Approximate
Roof Description : Asphalt Shingle
Flooring : Wood
Interior Features : Blinds, Carbon Monoxide Detector, Cathedral Ceiling, Cedar Closets, Smoke Detector
Number of Fireplace : 1
Fireplace Description : Wood Burning
Basement Description : Bilco-Style Door, Finished-Partially, French Drain
Appliances : Carbon Monoxide Detector, Dishwasher, Dryer, Generator-Hookup, Microwave Oven, Range/Oven-Gas, Refrigerator, Satellite Dish/Antenna, Sump Pump, Washer, Water Filter, Water Softener-Own
Easement Description : Shared drivew
PROPERTY DETAILS
Street Address: 43 Wantage Ave
City: Branchville
State: New Jersey
Postal Code: 07826-5638
County: Sussex
MLS Number: 3904027
Year Built: 2007
Courtesy of RE/MAX INSTYLE
City: Branchville
State: New Jersey
Postal Code: 07826-5638
County: Sussex
MLS Number: 3904027
Year Built: 2007
Courtesy of RE/MAX INSTYLE
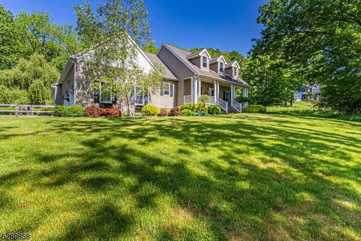
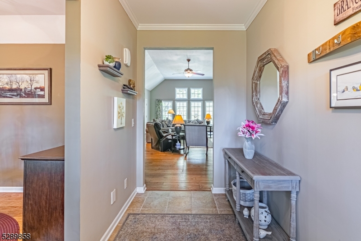
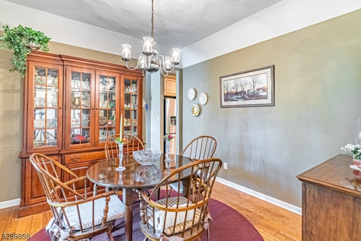
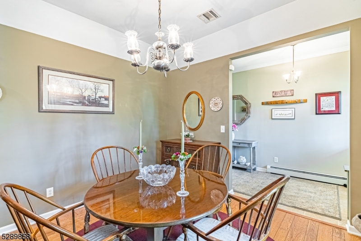
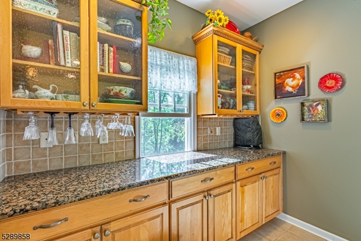
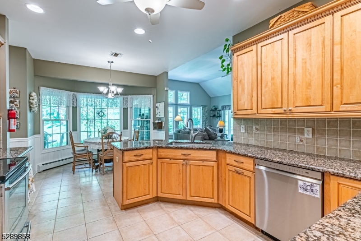
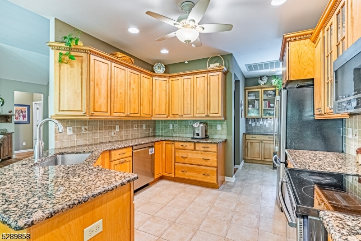
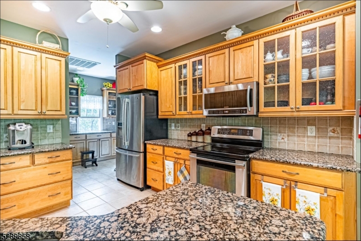
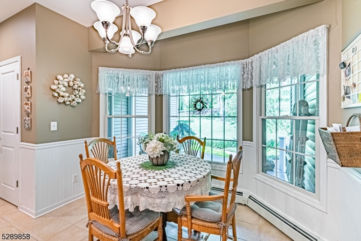
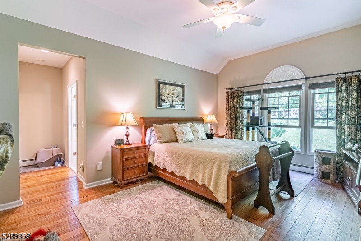
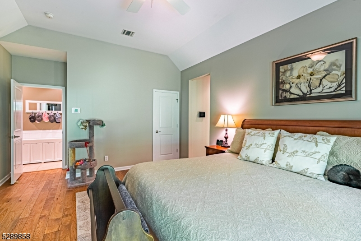
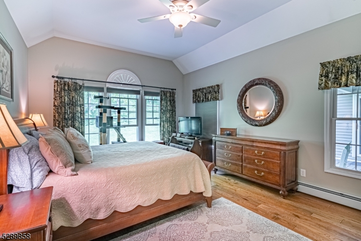
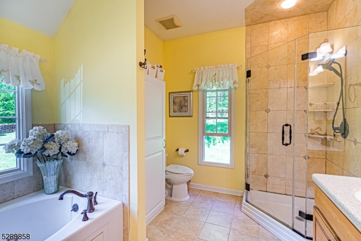
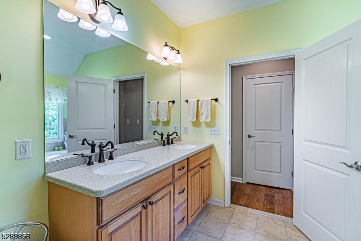
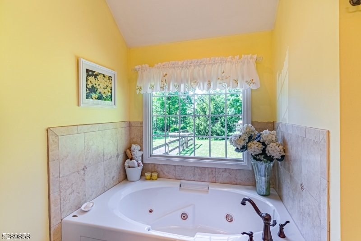
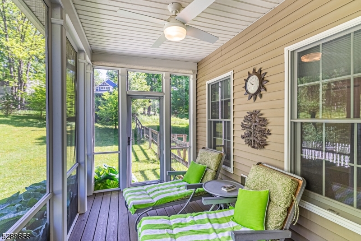
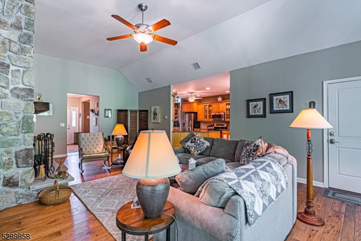
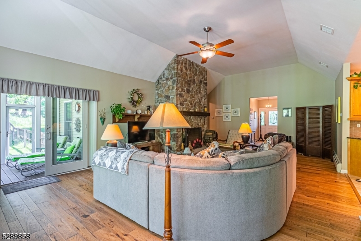
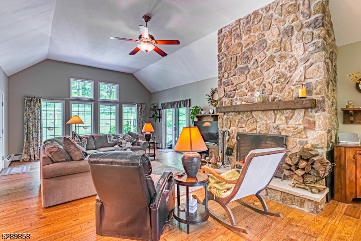
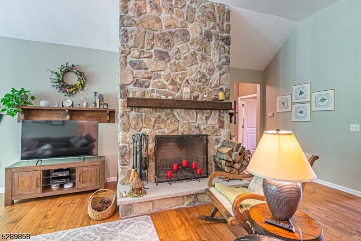
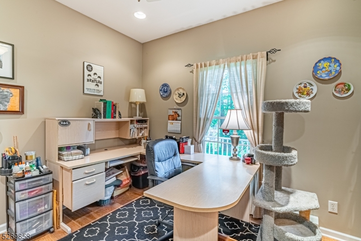
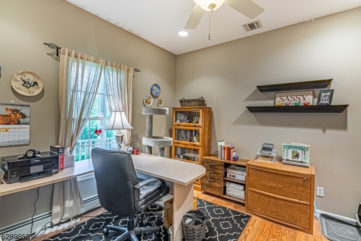
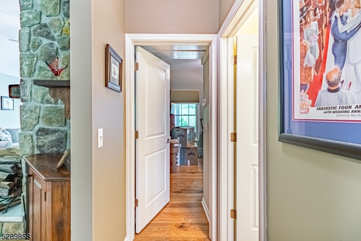
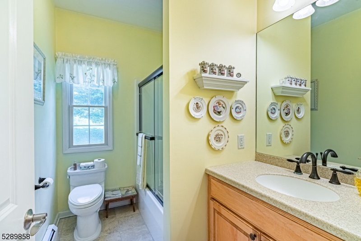
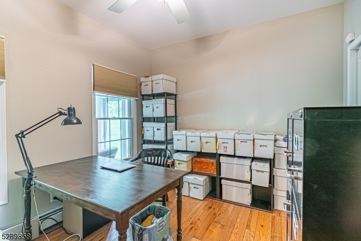
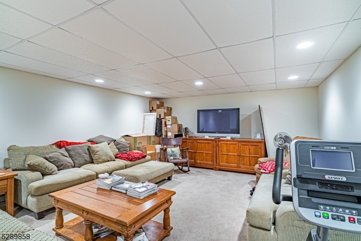
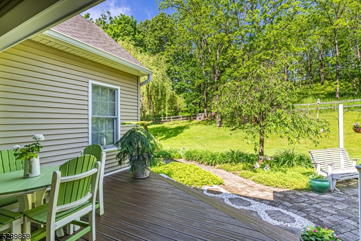
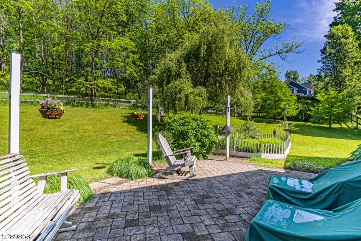
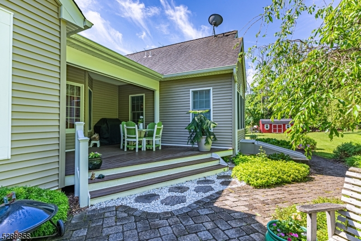
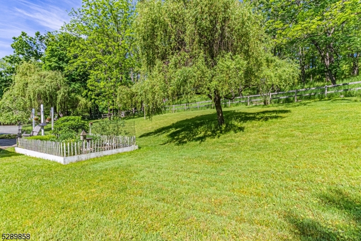
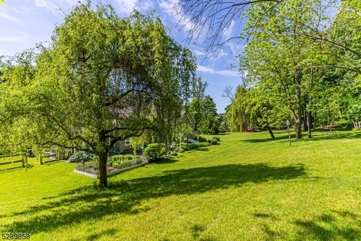
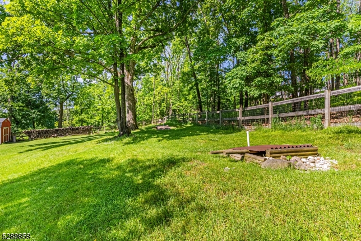
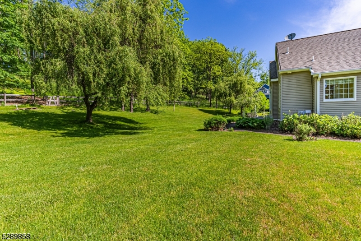
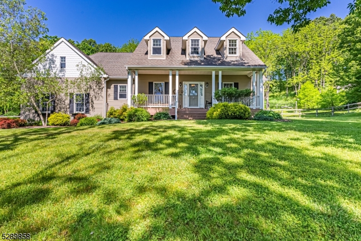
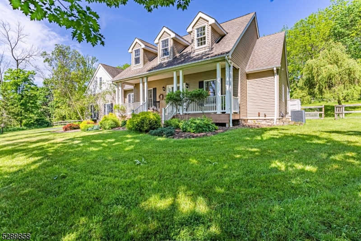
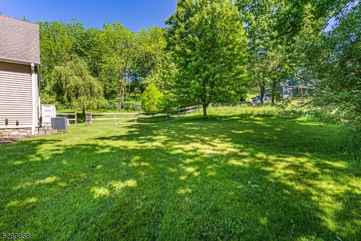
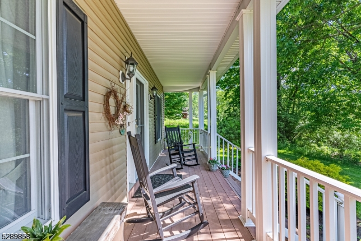
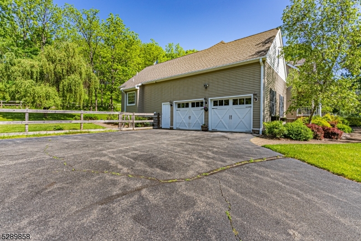
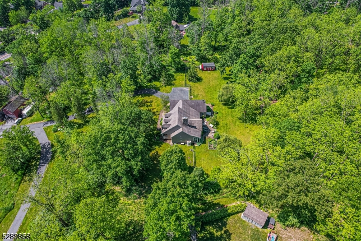
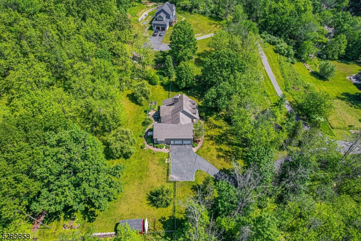
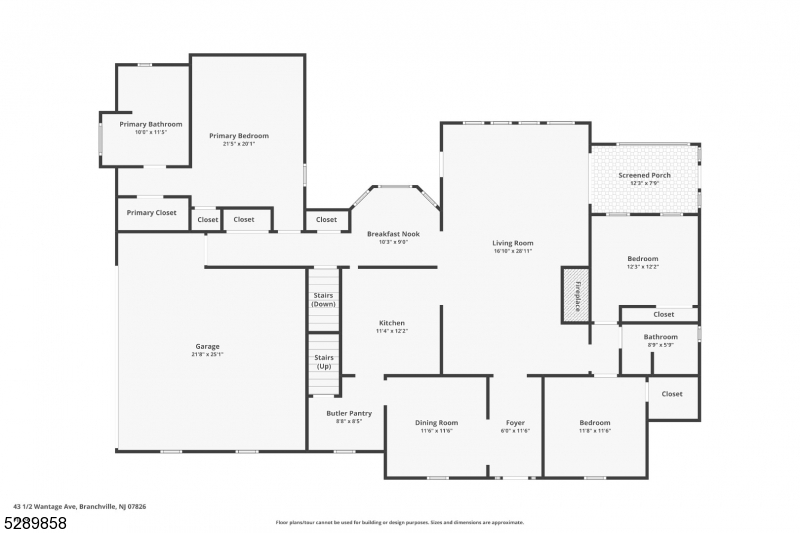
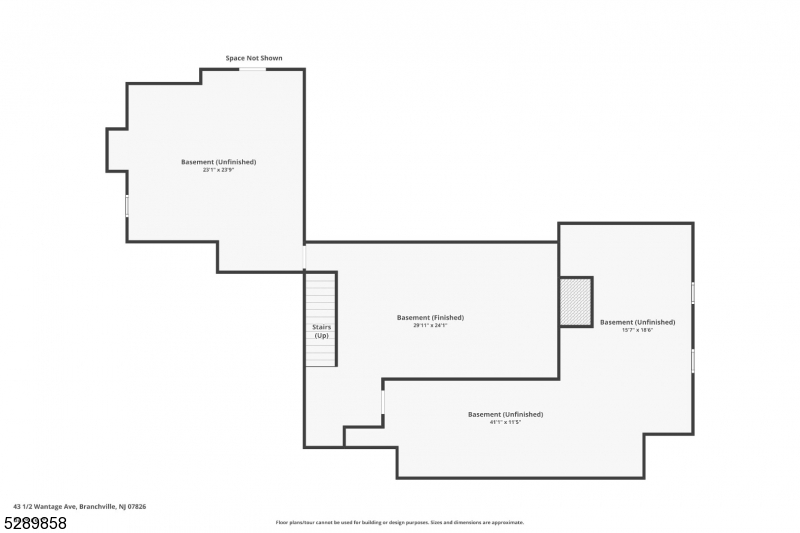
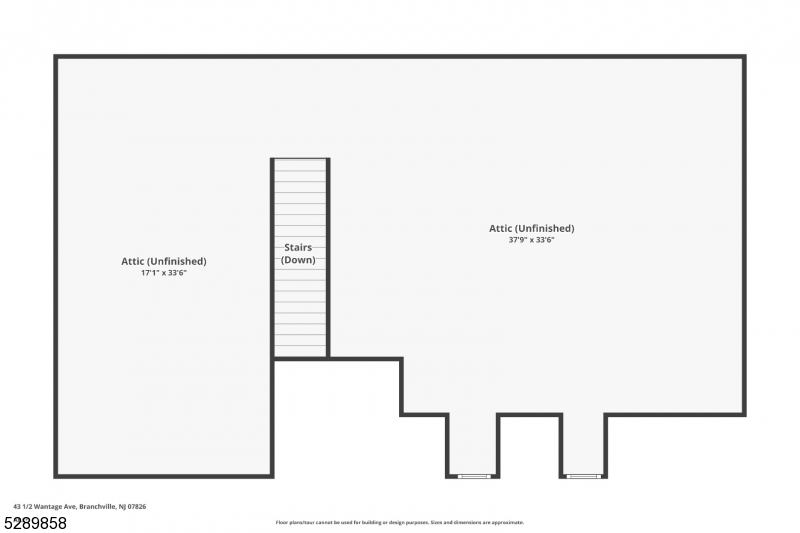
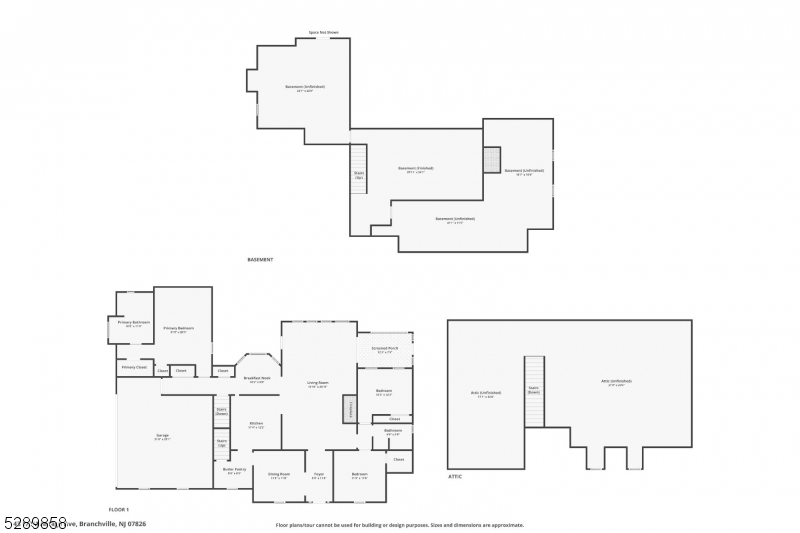
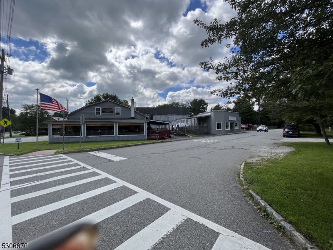
 Courtesy of WEICHERT REALTORS
Courtesy of WEICHERT REALTORS
