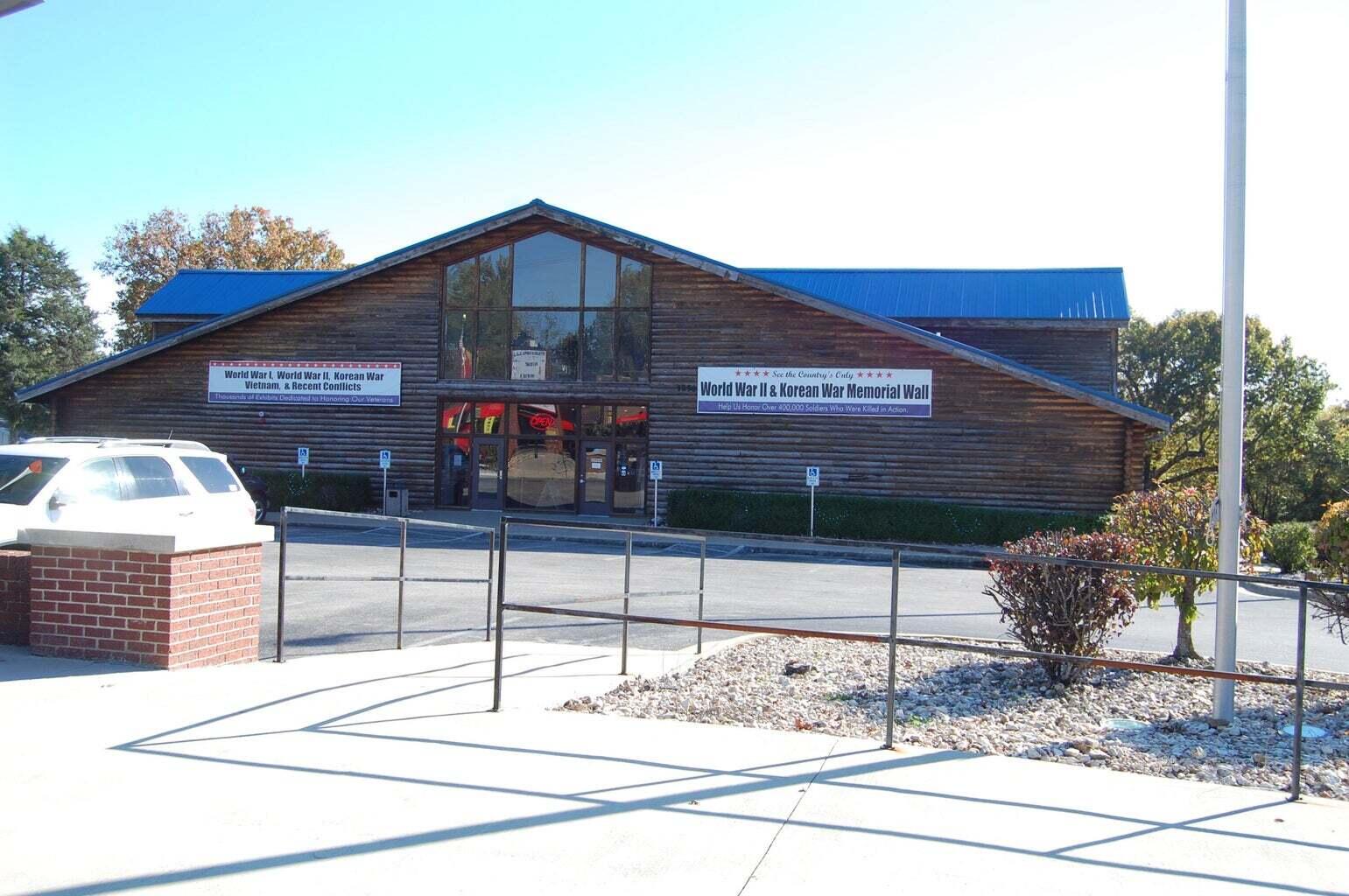Contact Us
Details
This Pointe Royale patio home sits on golf course frontage overlooking the 14th green, 15th tee box and a pond with a beautiful water feature. This home has 3 bedrooms and 3 full bathrooms (extremely rare, as most Buckingham homes are 2 bedroom), a large bonus room upstairs which is currently used as the 3rd bedroom and office with a full bath and lots of storage. This open concept, WALK IN LEVEL home with separate dining room, laundry room with additional pantry, lots of storage throughout, includes a large partially covered deck and portable gazebo, with a two-car attached garage. The newly updated master bath has a walk-in shower and double vanity. Kitchen includes Corian counters, Jenn-aire range, Bosch dishwasher and pantry. Improvements include: All windows and sliding door installed with tilt-in windows for cleaning, includes a glass breakage lifetime warranty and were installed in 2016. Pest Control Service contract since 2013, New Roof 2018, HVAC 2019 Grinder Pump 2020 Kitchen floor tiled and master bath tiled and updates 2022. The partially covered back deck is perfect for entertaining. This home is located on the back of a cul-de-sac loop. The friendly residents on this loop plan frequent activities that you can participate in. Along with the beautiful location of this home comes all of the amenities and activities Pointe Royale has to offer. This is a gated community with a beautiful 18 hole Championship golf course, pro shop, putting green, 2 outdoor pools, hot tub, indoor pool, tennis courts, pickleball courts, basketball court, walking trail along Lake Taneycomo, playgrounds, fabulous clubhouse with restaurant, fitness room & meeting areas. Resident activities are planned throughout the year along with daily water aerobics, men and women golf leagues, yoga, pickleball league, weekly card games, bridge, and Mahjongg. There's also park like access to Lake Taneycomo and you're only about 10 minutes to Table Rock Lake and Moonshine Beach.PROPERTY FEATURES
Water Source :
City Water
Sewer Source :
Public Sewer
Parking Features:
Garage Faces Front, Driveway
Parking Total:
2
Road Surface Type :
Street - Asphalt
Exterior Features:
Curbs, Storm Door(s)
Patio And Porch Features :
Deck, Covered, Front Porch
Lot Features :
Dead End Road/Street, Level, On Golf Course
Road Frontage Type :
Private Road
Architectural Style :
Patio Home, 15 Story
Above Grade Finished Area:
1816
Below Grade Finished Area:
0
Cooling:
Central, Ceiling Fans
Heating :
Central, Heat Pump
Construction Materials:
Brick, Vinyl Siding
Windows Features:
Blinds, Double Pane Windows, Window Treatments
Flooring :
Carpet, Laminate, Tile
Interior Features:
Cable TV, Walk-In Closet(s), Smoke Detector(s), Internet - Cable, High Speed Internet, W/D Hookup, Walk-In Shower
Fireplace Features:
Blower Fan, Electric
Appliances :
Electric Water Heater, Cooktop-Electric, Dishwasher, Disposal, Free Standing Stove: Electric
PROPERTY DETAILS
Street Address: 283 Buckingham Drive
City: Branson
State: Missouri
Postal Code: 65616
County: Taney
MLS Number: 60253002
Year Built: 1992
Courtesy of Silliman Realty & Associates
City: Branson
State: Missouri
Postal Code: 65616
County: Taney
MLS Number: 60253002
Year Built: 1992
Courtesy of Silliman Realty & Associates
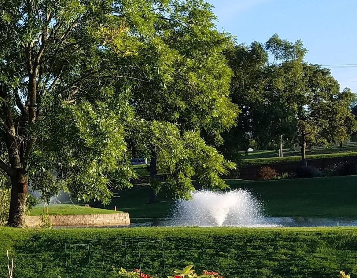
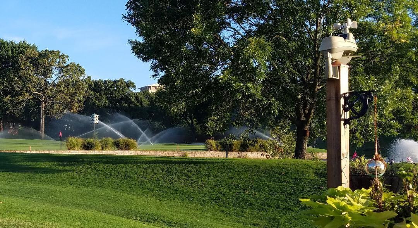
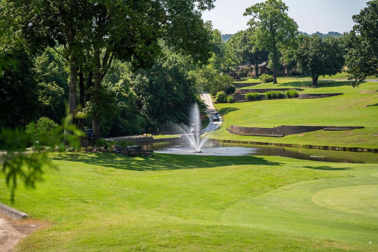
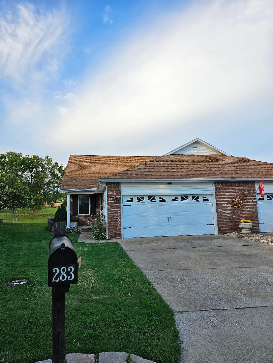
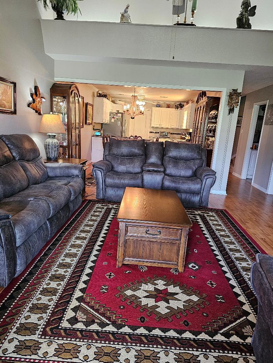
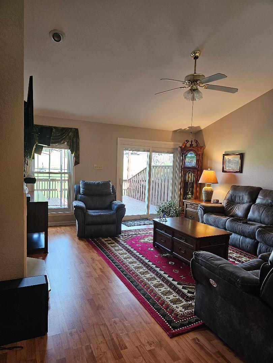
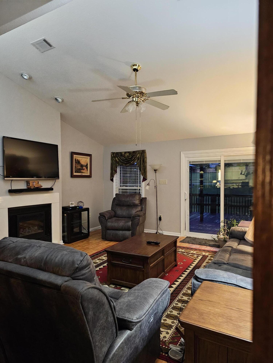
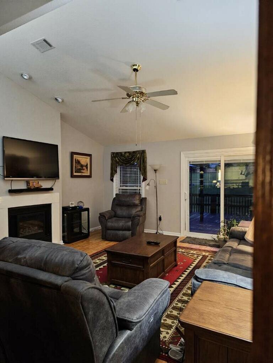
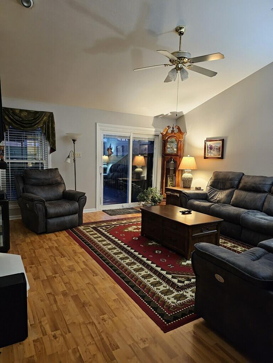
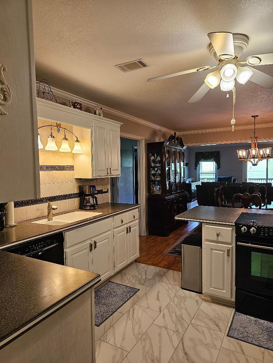
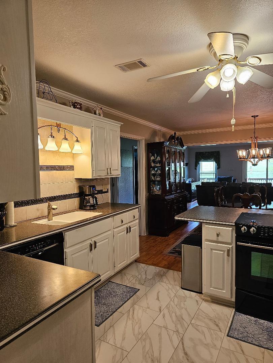
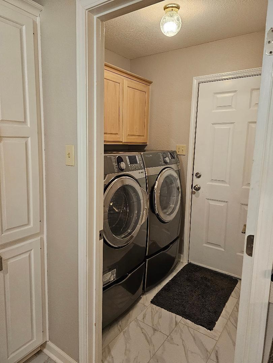
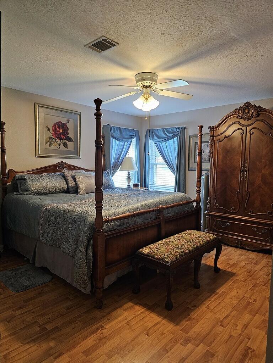
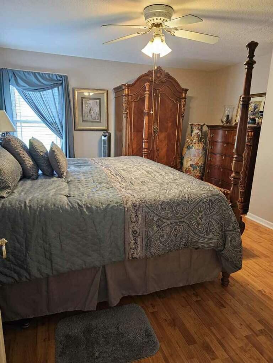
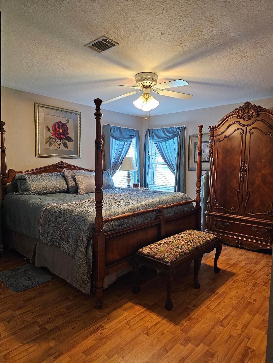
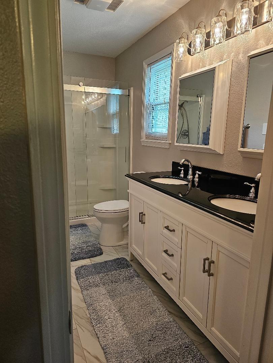
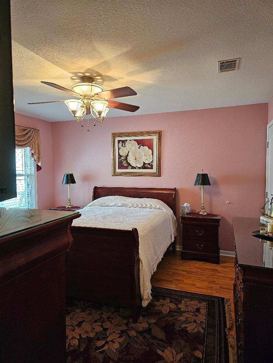
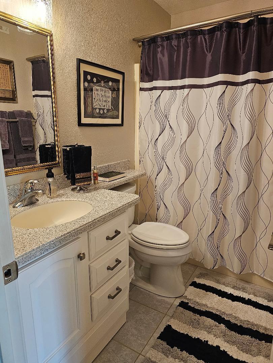
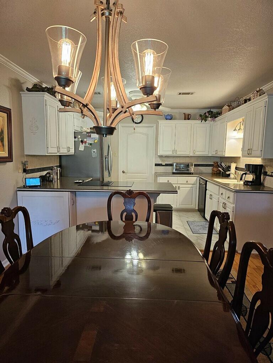
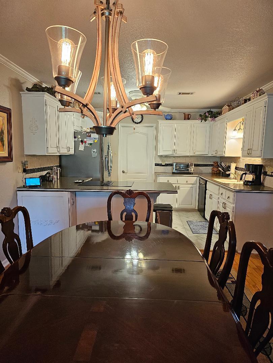
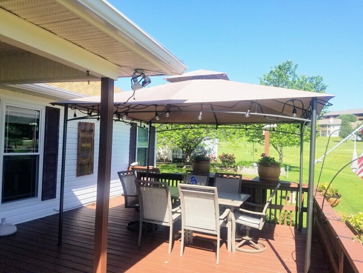
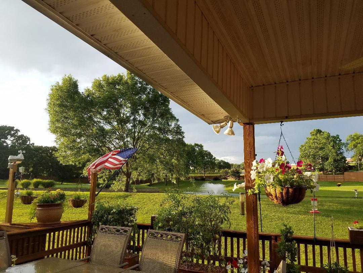
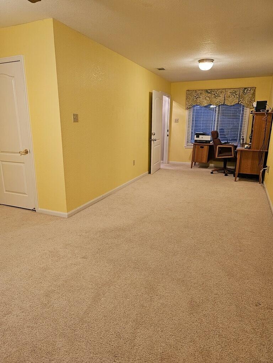
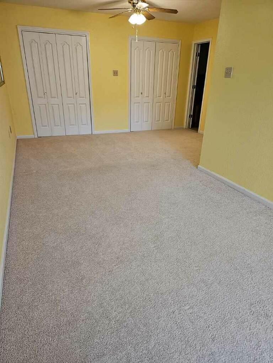
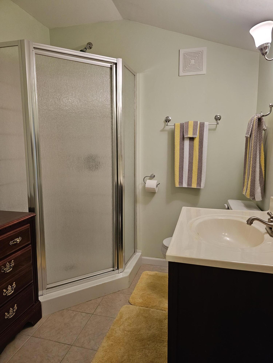
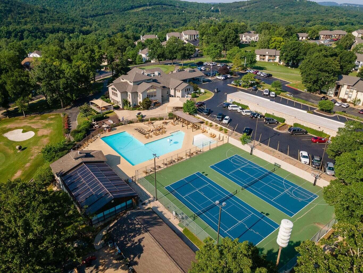
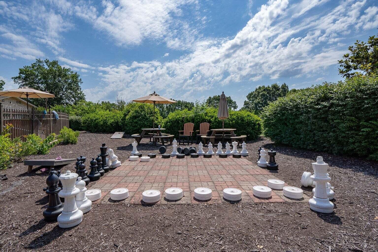
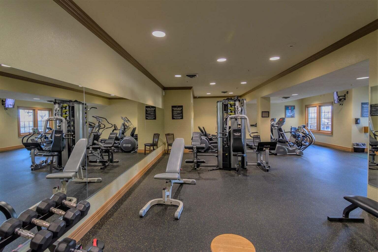
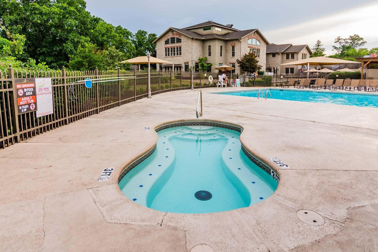
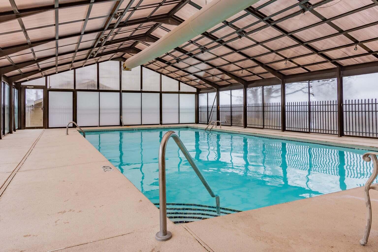
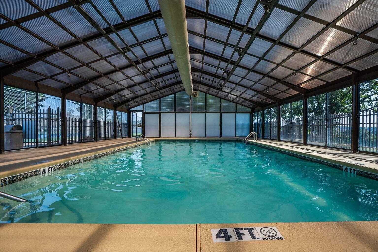
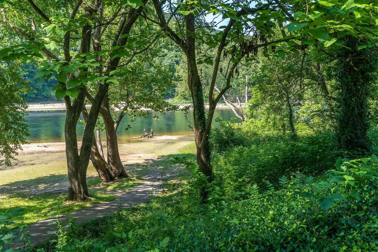
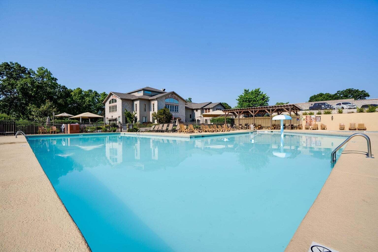
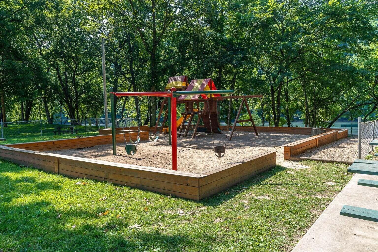
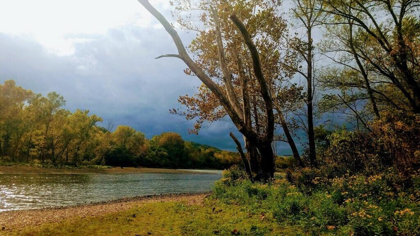
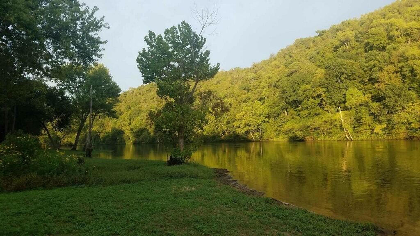

 Courtesy of Keller Williams
Courtesy of Keller Williams