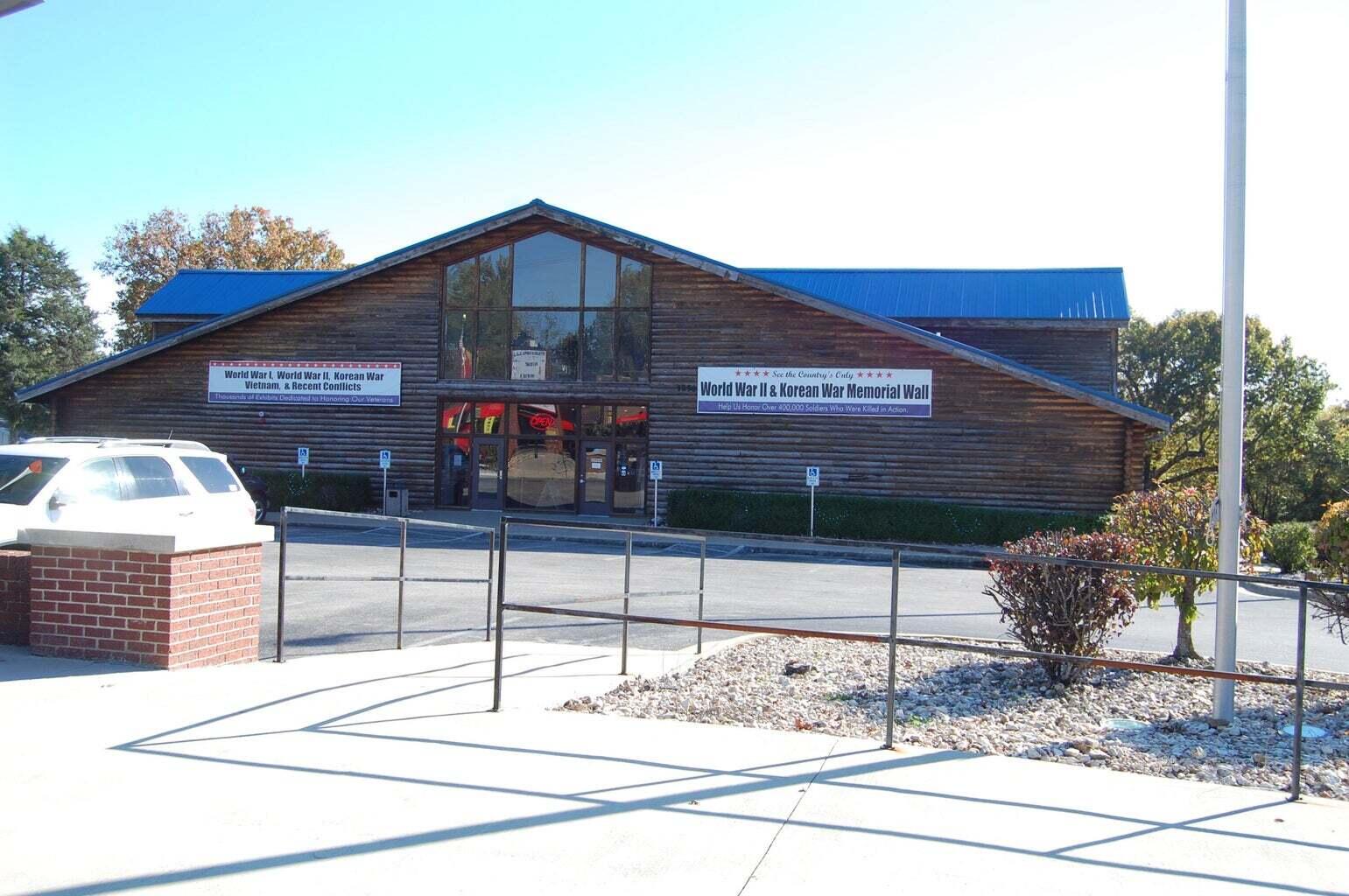Contact Us
Details
Experience unparalleled luxury at this extraordinary estate, a tribute to the European masterpiece of artistry and architectural elegance, and unrivaled American craftsmanship. With nearly 14,000 square feet across 4 levels, 8 bedroom suites, 3 half baths and 5 total washer/dryer sets, this estate is designed for grand family gatherings and lavish entertaining. Approach through a picturesque half-moon driveway, framed by wild ivy and a vaulted wooden beamed entryway with skylights, leading to a majestic stone staircase surrounded by lush landscaping and custom metalwork. Crafted with chink logs, local stone, and a shake roof, the exterior exudes timeless charm. Step inside through European double doors into the main living area, anchored by a custom floor-to-ceiling fireplace of local stone, showcasing a rare 8-foot terracotta eagle, only one of three made. Enjoy panoramic lake views while entertaining guests, who can gather saddleback at the custom bar with a drink fridge or in the gourmet kitchen featuring double ovens, a convection microwave, and a hidden pantry, and marble fountain making it any culinary artists dream. Dine in elegance at the built-in dining area or the formal dining room, with seating for 19 at the custom made round table next to a unique fireplace feature. Retreat to the master suite, where an antique European 4-post bed with hand-painted mural ceiling and a fireplace framed by European antique English church engraved floor burial markers. The luxurious bath boasts a recessed soaking tub, a walk-in sauna shower with 4 shower heads and seating for 4, dual sinks complemented by a makeup room with laundry facilities, mini bar area and security system monitoring. Multiple sliding doors lead you to a lakeside oasis featuring an in-ground pool and hot tub with European glass tiles, overseen by bronze fire-breathing dragons. See more... A waterfall feature which includes a firewall and adds tranquility to the expansive covered patio with a sound system and water misters, offering year-round views and enjoyment of Table Rock. Metal fencing surrounds offering security for children and pets. Upstairs, three spacious bedrooms each with ensuite baths and walk in closets, as well as personal safes, skylights and stained glass accents provide comfort and privacy. Bedroom one includes a convenient washer/dryer room, while bedrooms two and three share access to a shared balcony with stunning lake views. Level three is an entertainer's paradise with an English tavern bar under turning Budweiser Clydesdale Parade hanging carousel lights, a pool table, and oversized bean bag chairs around a fireplace adorned with a life-sized bronze Buffalo head. As well as an adjacent wine cellar with storage and full size refrigerator and half bath cater to guests. The bunk room with four bunks and a full bath provide slumber for eight, also a gym with two walk-in closets,a storage closet and a full bath ensures fitness enthusiasts are well catered for. The utility room with antique iron door houses not one but two commercial size hot water heaters as well as the HVAC system. The lowest level offers a private apartment with a private terrace and courtyard parking. A full kitchen opens into the spacious living area. The split 2 bedroom suites are ideal for guests and extended families, with each room having an ensuite private bath and sliding doors leading to the private terrace. Handpicked antique European oil paintings aging over 100 years, antique pine French armoires, and unique architectural details grace every corner. Other features include local stone, granite pavers and antique pine flooring throughout, European antique double doors, backlit stained glass as well as European bronze and brass knobs, plates and hardware. A whole home smart system for 24/7 audio and visual monitoring makes operating the home from in home or afar simple. Located just down from the main driveway, a custom designed driveway leads you to the three-carPROPERTY FEATURES
Water Source :
City Water
Sewer Source :
Public Sewer
Parking Features:
Paved, Parking Spaces, Garage Faces Side, Garage Door Opener, Driveway, Covered, Circular Driveway
Parking Total:
3
Fencing :
Metal
Exterior Features:
Gas Grill, Rain Gutters
Lot Features :
Lake/River/Creek/Spring, Water View, Landscaping, Lake View, Paved Frontage
Patio And Porch Features :
Patio, Covered, Wrap Around, Front Porch
Road Frontage Type :
Private Road
Road Surface Type :
Street - Asphalt
Architectural Style :
3+ Story
Pool Features:
In Ground
Above Grade Finished Area:
8631
Below Grade Finished Area:
5172
Cooling:
Central
Heating :
Central, Fireplace
Construction Materials:
Wood Siding, Stone
Interior Features:
Other Counters, Vaulted Ceiling(s), High Ceilings, Beamed Ceilings, Walk-In Closet(s), Smoke Detector(s), Security System, Internet - Cable, High Speed Internet, Skylight(s), Soaking Tub, W/D Hookup, Walk-In Shower, Wired for Sound, Carbon Monoxide Detector(s), Cathedral Ceiling(s), Marble Counters, Tile Counters, Other, Kitchen Island
Fireplace Features:
Stone, Two or More, Basement, Bedroom, Dining Room, Family Room, Gas, Kitchen, Living Room, Non-Functional
Basement Description :
Utility, Plumbed, Storage Space, Finished, Apartment, Exterior Entry, Interior Entry, Walk-Out Access, Full
Appliances :
Washer, Wall Oven - Double Electric, Trash Compactor, Convection Oven, Icemaker, Cooktop-Electric, Microwave, Refrigerator, Dishwasher, Disposal, Dryer
Windows Features:
Blinds
Flooring :
Hardwood, Stone, Tile
Other Equipment :
Hot Tub
Water BodyName:
Table Rock
PROPERTY DETAILS
Street Address: 88 End Of Trail Drive
City: Branson
State: Missouri
Postal Code: 65616
County: Stone
MLS Number: 60273501
Year Built: 2009
Courtesy of Keller Williams
City: Branson
State: Missouri
Postal Code: 65616
County: Stone
MLS Number: 60273501
Year Built: 2009
Courtesy of Keller Williams
Similar Properties
$8,000,000
8 bds
11 ba
0.95 Acres
$5,900,000
6 ba
2.75 Acres
$5,200,000
7 ba
3.33 Acres
























































































































 Courtesy of Keller Williams
Courtesy of Keller Williams
