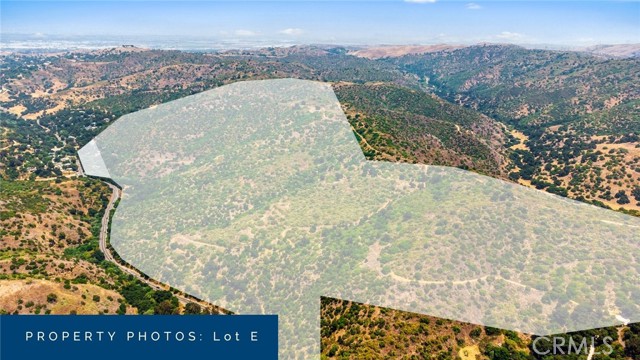Contact Us
Details
Rainforest landscape estate located in the hills of Carbon Canyon. This is 8010 square feet. Three floors located on a very private one bedroom lot. Canyon Beauty views from every room. Featuring 5 bedrooms and 6.5 bathrooms. Will enjoy the gourmet cooking kitchen with a huge granite island surrounded by 6 burner cooktop, stainless steel Dacor appliances, custom maple cabinets, recessed lighting and relay style lighthouse. Elegant formal dining room with stunning views! The family room is off the kitchen and has electric blinds visible from every door and window. All bathrooms feature granite counters, ceramic tile floors, and ceramic tile throughout. Beautiful grand entry with Tiffany style chandelier and marble floors leads to formal foyer with marble ceiling, elegant frescoes and French doors. Off the lobby is an administrative library with custom shelving. Double sink. Be sure to check out the owner's powder room! Out of this world, there are shoe racks, built-in cherry wood vanities and drawers, plus a center island with storage. There is also a 3/4 tub in the powder room. Stunning $80,000 in upgrades! ! ! The lower level features a large game and billiards room, Safari themed bar, office, media room, and guest bedroom and bathroom with exterior entrance. Attached 3 car garage with epoxy flooring and cabinets. Perfect for multi-family living!PROPERTY FEATURES
Irrigation : Automatic,Sprinklers
Utilities : Cable Connected,Electricity Available,Electricity Connected,Natural Gas Available,Natural Gas Connected,Phone Available,Sewer Available,Water Available,Sewer Connected
Water Source : Public
Sewer/Septic : Holding Tank,Public Sewer,Sewer Paid
Total Number of Parking Garage Spaces : 3
Total Number of Parking Spaces : 3
Parking Garage : Direct Garage Access,Garage,Garage - Two Door,Garage Door Opener
Parking Non-Garage : Driveway
Security Features : Security System,Carbon Monoxide Detectors
Fencing : Wrought Iron
Patio : Deck,Patio
Exterior : Stucco
View : Mountains/Hills,Valley/Canyon,Other/Remarks,Trees/Woods
Roof : Tile/Clay
Architectural Style : Custom Built
Complex Features : Horse Trails
Telecommunications : Wired for Sound
Cooling : Central Forced Air
Heat Equipment : Forced Air Unit
Interior Walls : Block/Brick
Interior Features : 2 Staircases,Balcony,Bar,Granite Counters,Pantry,Pull Down Stairs to Attic,Recessed Lighting,Wet Bar,Vacuum Central
Fireplace Features : FP in Family Room,FP in Living Room,Gas,Gas Starter
Flooring : Carpet,Tile,Wood
Equipment: Dishwasher,Microwave,Refrigerator,6 Burner Stove,Double Oven,Gas Oven,Gas Stove,Ice Maker,Water Line to Refr,Gas Range
Laundry Utilities : Washer Hookup,Gas & Electric Dryer HU
Laundry Location : Laundry Room
Miscellaneous : Valley
PROPERTY DETAILS
Street Address: Address not disclosed
City: Brea
State: California
Postal Code: 92823
County: Orange
MLS Number: WS24032997
Year Built: 2001
Courtesy of RE/MAX Galaxy
City: Brea
State: California
Postal Code: 92823
County: Orange
MLS Number: WS24032997
Year Built: 2001
Courtesy of RE/MAX Galaxy























































 Courtesy of Sage Real Estate
Courtesy of Sage Real Estate