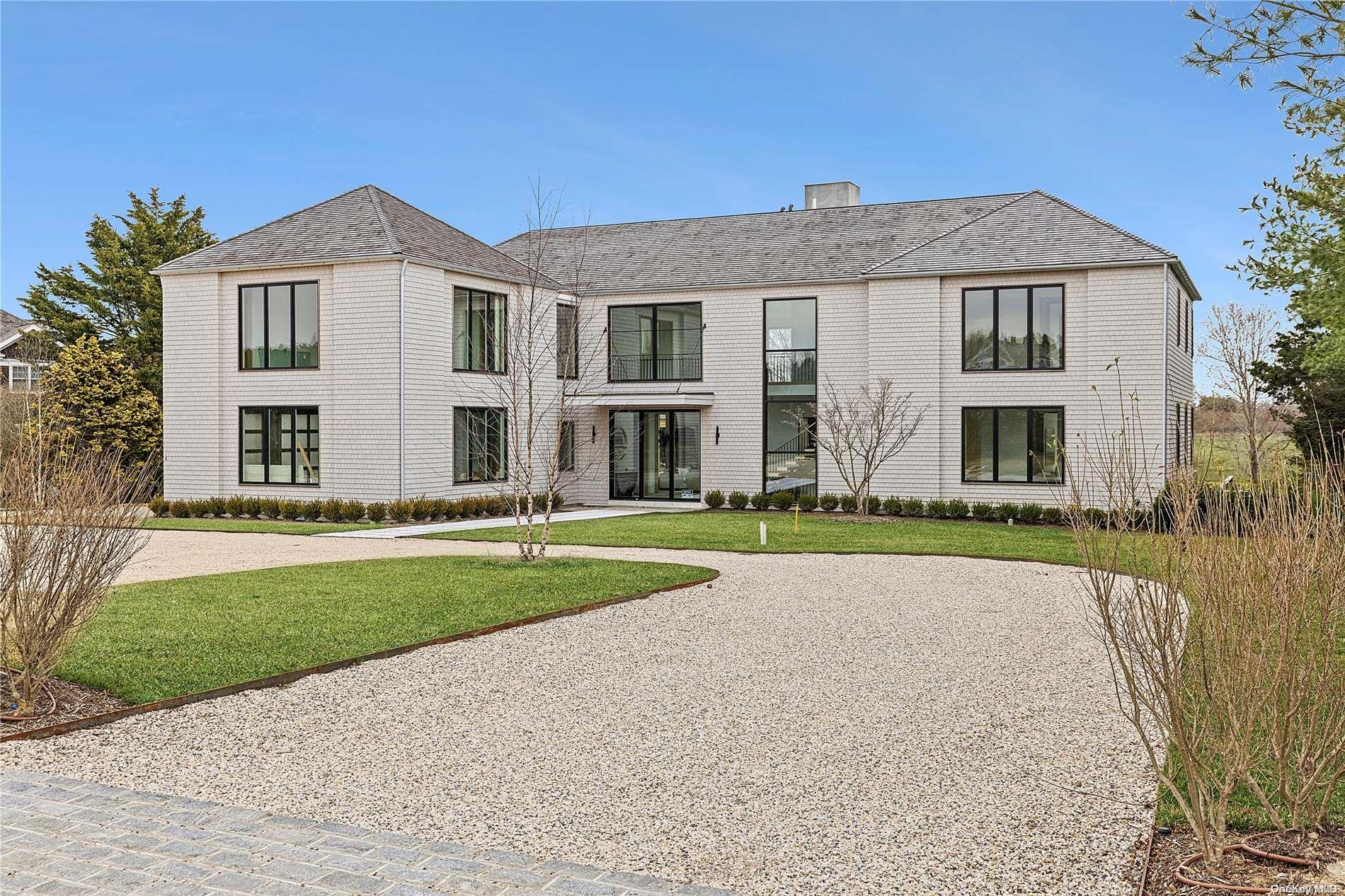Contact Us
Details
A luxurious haven nestled on a meticulously landscaped 1+/- acre lot in a serene cul-de-sac in Watermill. Surrounded by the natural beauty of Bridgehampton's horse country, this stunning and fully furnished property offers the epitome of refined living. Originally constructed in 2005 and meticulously remodeled and expanded in 2023, this estate boasts 9,400 square feet of designer living space, perfectly crafted for modern luxury living. As you approach, the property's manicured grounds, greet you with an air of elegance. Situated on the edge of a reserve, the backdrop of mature landscape set the stage for a private and tranquil retreat. The focal point of outdoor entertainment is the brand new 55-foot long heated gunite pool, installed with a child proof electric cover, flanked by rows of Cooper Beech trees and expansive covered porch space spanning 1,000 square feet. This outdoor oasis features a Viking kitchen and grill, ideal for al fresco dining, as well as a fire pit sitting area, perfect for gathering under the stars. Stepping inside, the double-height entrance foyer bathes the interiors in natural light, welcoming you into sun-drenched spaces designed for both relaxation and entertaining. The formal living room, adorned with French doors, seamlessly transitions to the outdoor sitting and dining area, offering picturesque views of the landscape and pool area. Adjacent, the large formal dining room sets the stage for elegant gatherings, while a powder room adds convenience for guests. Further down the wide hallway, an inviting library awaits, anchored by a wood-burning fireplace, creating a cozy ambiance for quiet moments. The heart of the home lies in the gourmet eat-in kitchen, equipped with state-of-the-art Viking, Sub-Zero, and Miele appliances, where culinary delights are prepared with ease. A generous mudroom, complete with a PetSafe Smartdoor, provides functionality for everyday living. Additionally, a spacious en-suite Junior Primary bedroom is conveniently located on the ground floor, offering flexibility and comfort for guests or multigenerational living. Ascending to the second floor, six en-suite bedrooms await, including two Primary suites positioned on opposite ends of the hallway. Each Primary suite boasts its own separate office area and private balcony, offering breathtaking views of the extensive backyard, horse stables, and vibrant sunsets. An outdoor shower, nestled on the guest wing balcony, provides a refreshing escape in harmony with nature. This smart home is outfitted with cutting-edge technology, including Sonos ceiling speakers, Lutron lighting, five different heating and cooling zones, and a Pet Smart Smartdoor, ensuring convenience and efficiency at your fingertips. Additional features include an attached two-car garage, a full house generator, a new septic system, and a sprinkler system, completing this unparalleled offering. Every detail has been thoughtfully curated. This property is offered fullly furnished.PROPERTY FEATURES
Rooms Total :
14
Water Source :
Public
Parking Features:
Private
Garage Spaces :
2
Cooling:
Central Air
Heating :
Oil
Construction Materials:
Frame
Fireplaces Total :
2
Basement :
Finished
PROPERTY DETAILS
Street Address: 37 Tiffany Way
City: Bridgehampton
State: New York
Postal Code: 11932
County: Suffolk
MLS Number: ONE3554463
Year Built: 1993
Courtesy of Brown Harris Stevens Hamptons
City: Bridgehampton
State: New York
Postal Code: 11932
County: Suffolk
MLS Number: ONE3554463
Year Built: 1993
Courtesy of Brown Harris Stevens Hamptons
Similar Properties
$13,995,000
$13,995,000
8 bds
10 ba
$10,500,000
7 bds
9 ba
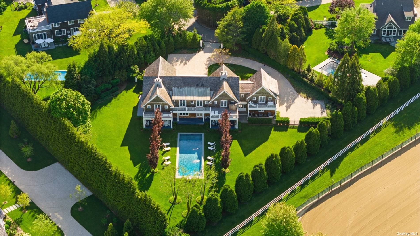
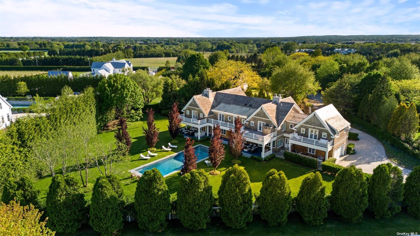
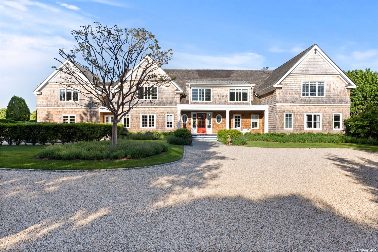
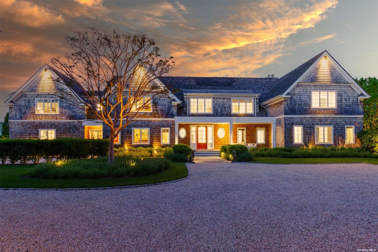
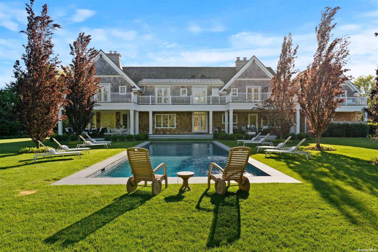
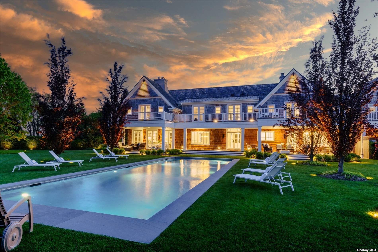
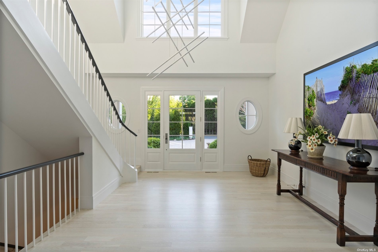
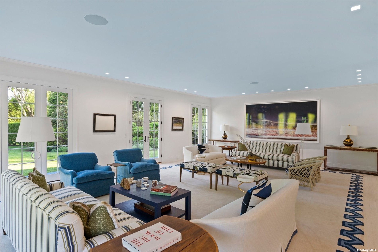
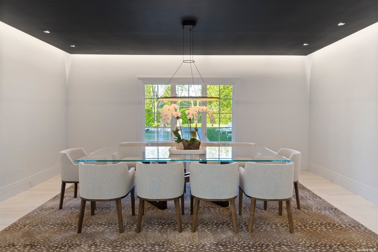
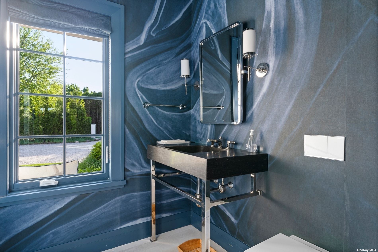
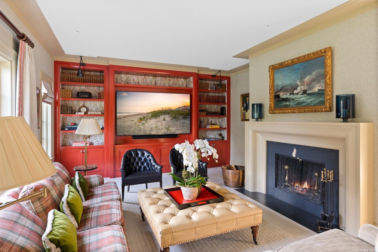
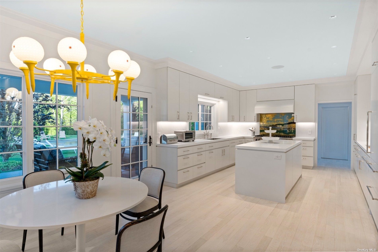
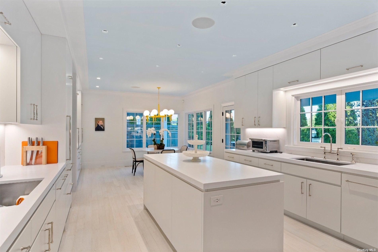
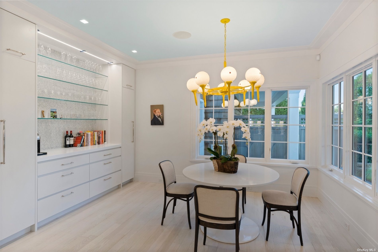
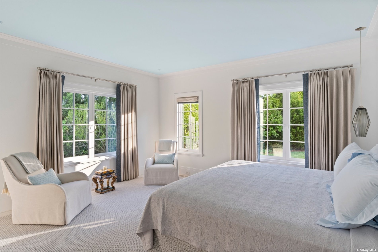
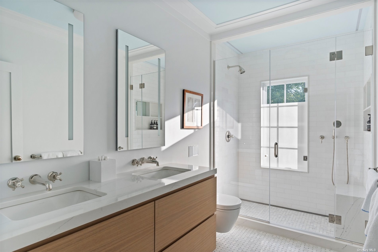
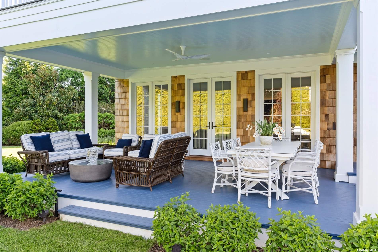
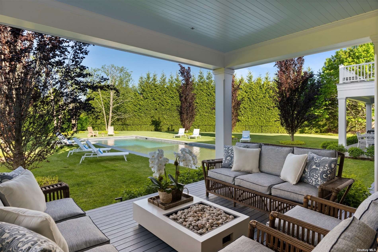
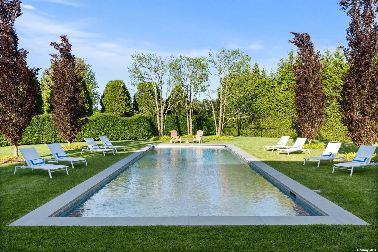

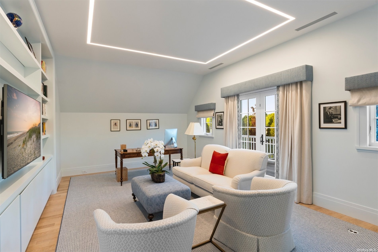
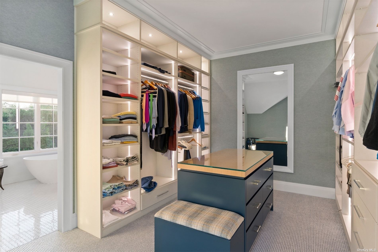
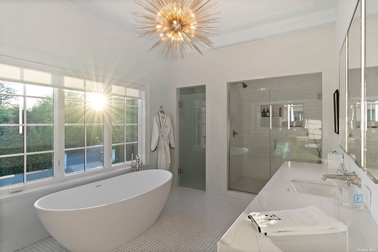
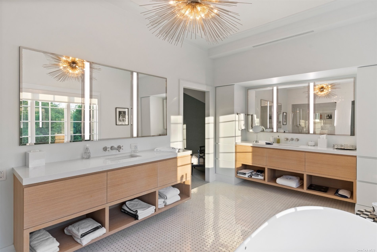
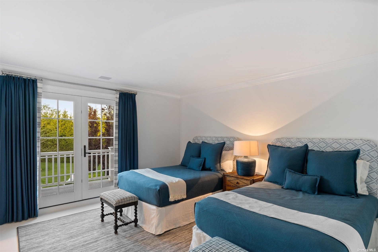
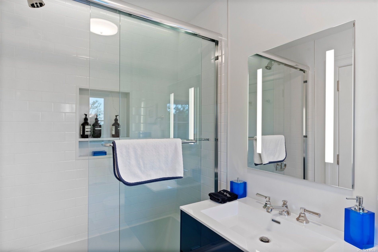
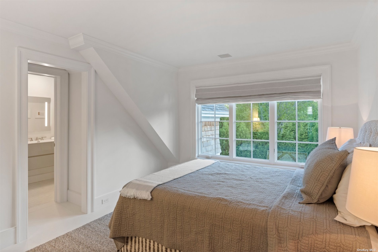
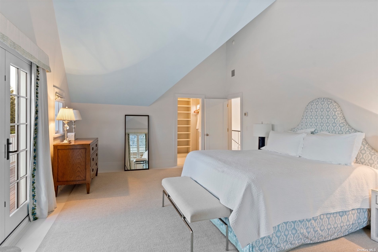
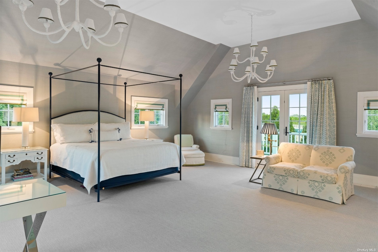
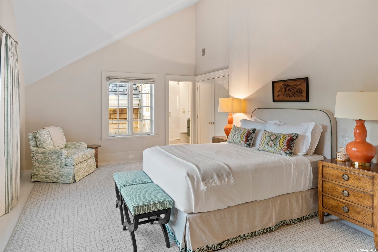
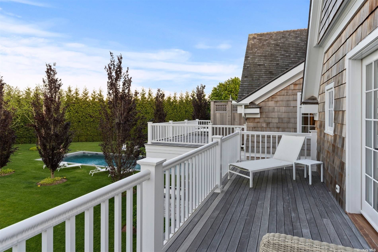
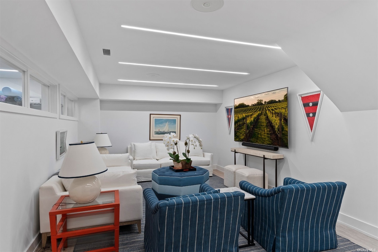
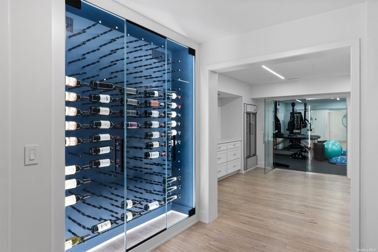
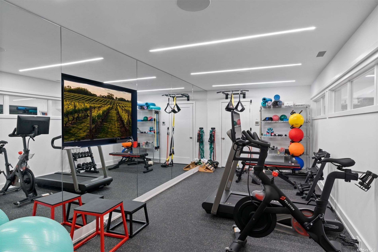
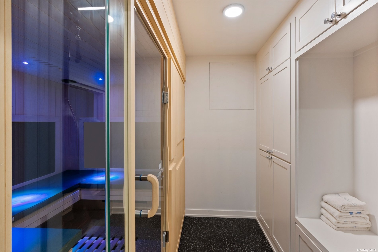
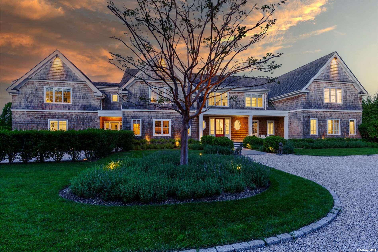
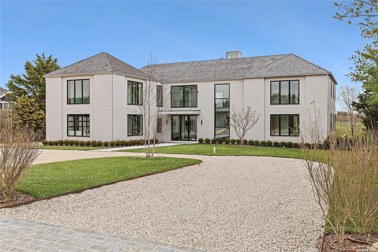
 Courtesy of Nest Seekers International LLC
Courtesy of Nest Seekers International LLC