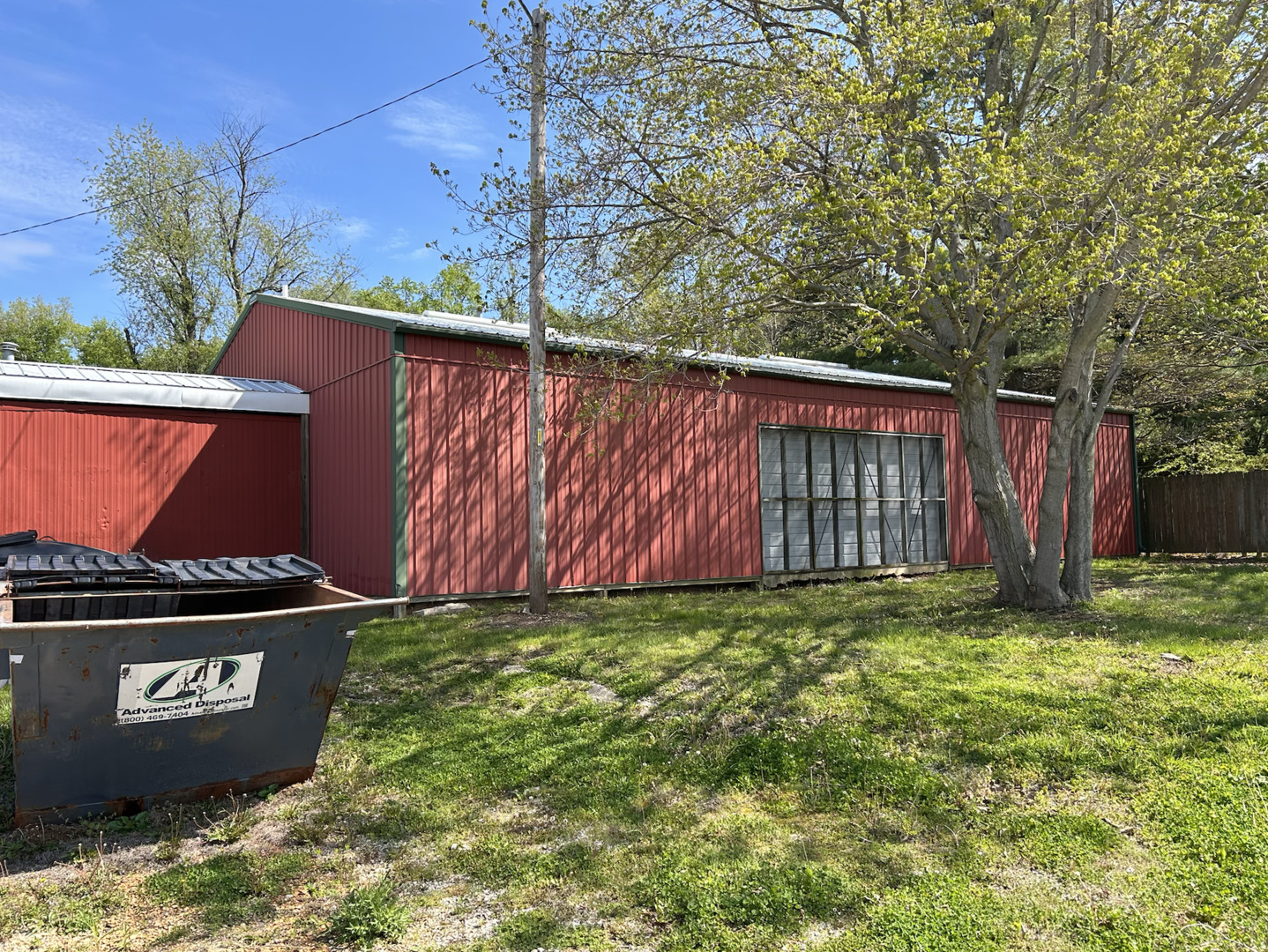Contact Us
Details
The home includes a fully equipped MOTHER IN LAW SUITE with 2 bedrooms, a bathroom and an open concept living room and kitchen. It is attached to the main house but completely private. Even the yard is fenced separately. The main house has a beautifully designed master suite with sliders out to a large deck. The master bath is very spacious with separate bath and shower. There is a finished room above the garage that has a large bedroom a bathroom and a family room area. The main area of the house has stunning vaulted ceilings as you enter from the front door into the living room. The kitchen has plenty of eat in space and a separate formal dining room. There are two more bedrooms and another full bath in this part of the home. The yard is fenced all the way around and has multiple outdoor areas to enjoy including a large deck and a fire pit. The property is situated in a rural subdivision and backs up to a shared lake. You don't want to miss this custom built house.PROPERTY FEATURES
Room Type : Kitchen
Bedrooms (Below Grade) : 0
Water Source : Public
Sewer Source : Septic-Private
Parking : Garage
2 Total Parking
Garage On-Site : Yes
Garage Type : Attached
2 Garage Spaces
Exterior Building Type : Vinyl Siding
General Information : School Bus Service
Cooling: Central Air
Heating : Natural Gas
Basement Description : Crawl
Aprox. Total Finished Area : 3858 S.F
Total Finished/Unfinshed Area : 3858 S.F
PROPERTY DETAILS
Street Address: 48 Nightingale
City: Camargo
State: Illinois
Postal Code: 61919
County: Douglas
MLS Number: 12030406
Year Built: 2009
Courtesy of Heartland Real Estate of Central Illinois, Inc
City: Camargo
State: Illinois
Postal Code: 61919
County: Douglas
MLS Number: 12030406
Year Built: 2009
Courtesy of Heartland Real Estate of Central Illinois, Inc
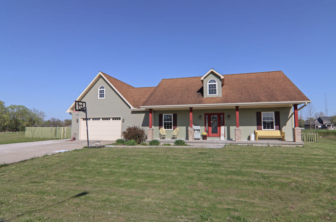
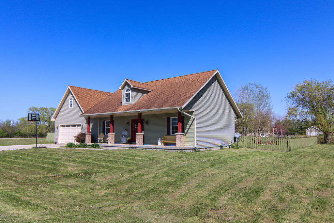
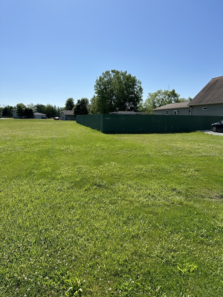
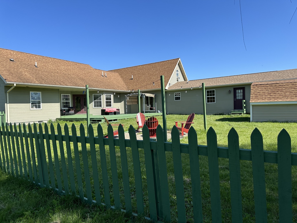
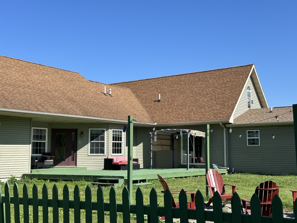
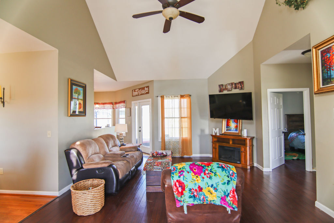
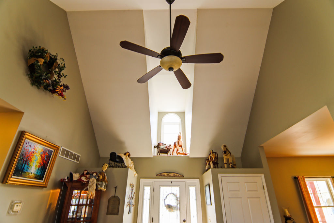
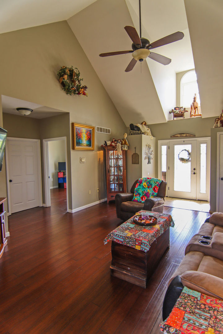
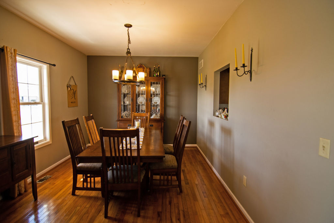
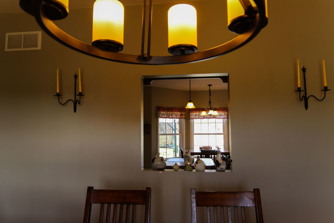
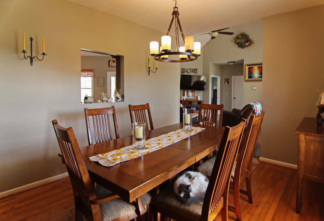
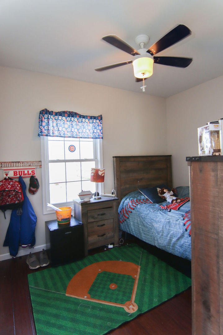
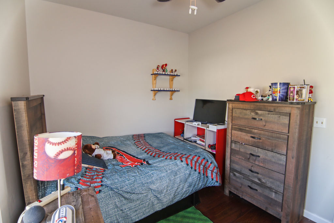
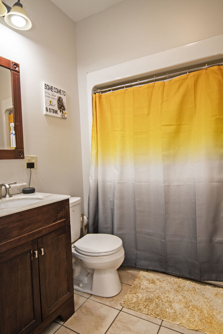
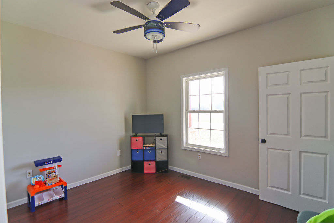
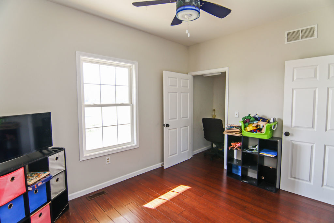
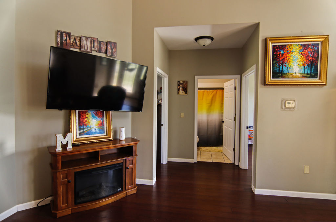
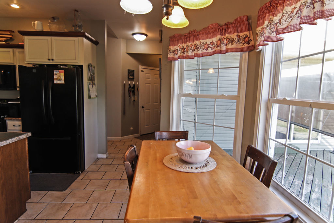
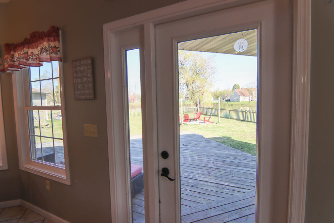
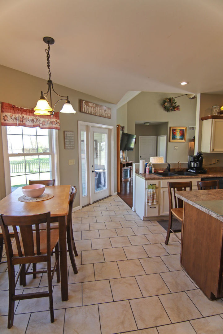
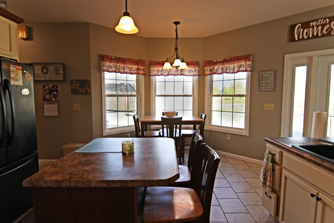
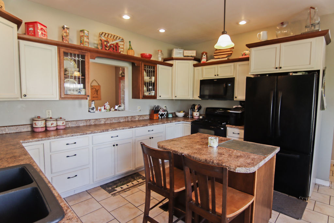
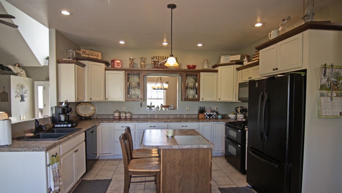
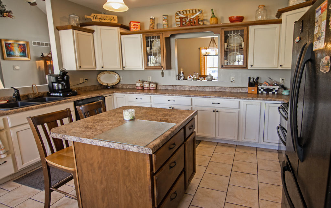
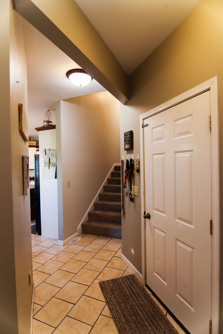
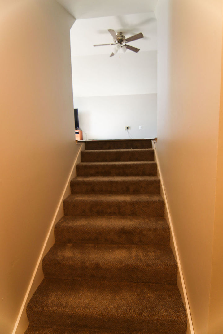
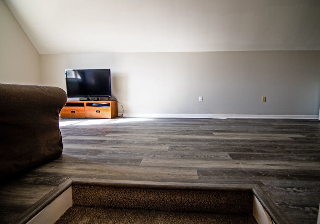
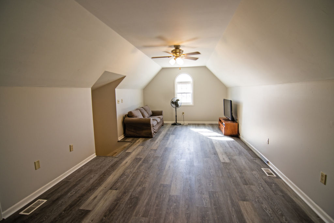
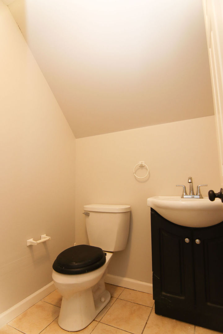
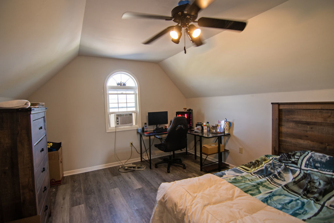
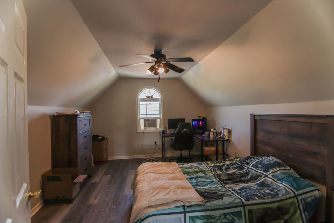
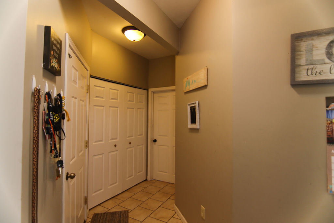
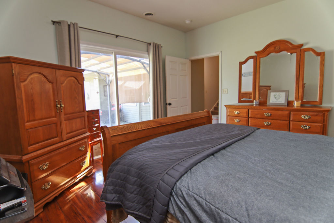
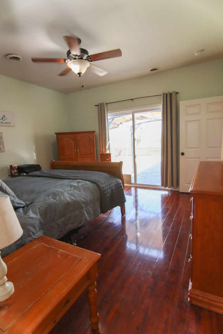
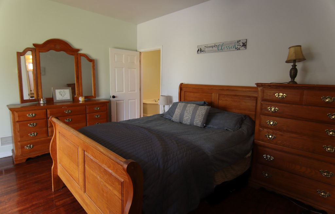
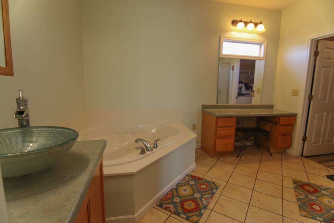
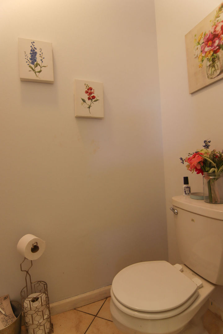
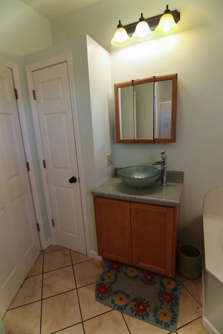
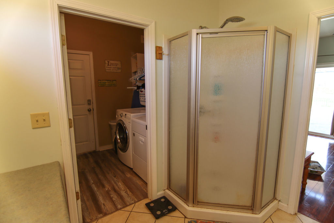
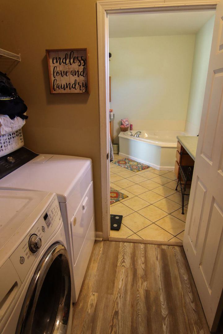
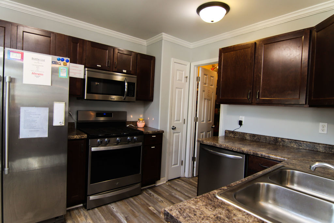
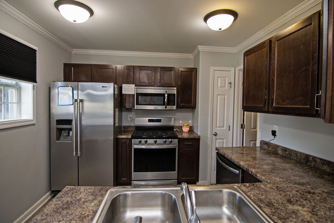
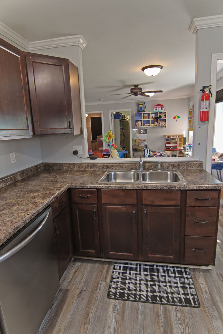
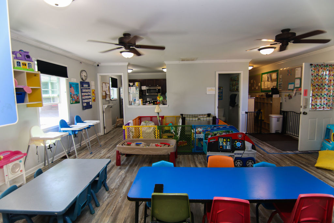
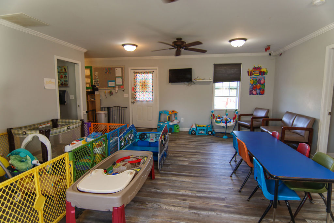
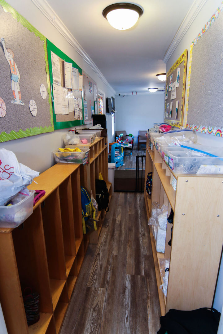
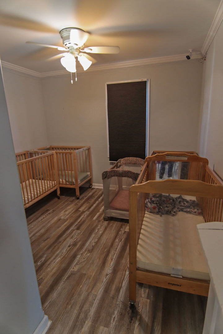
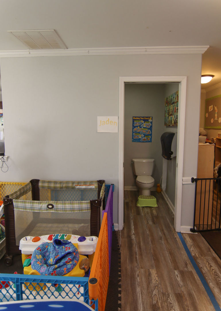
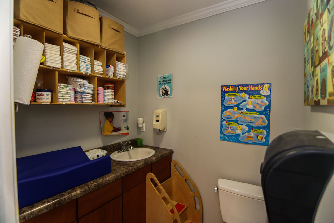
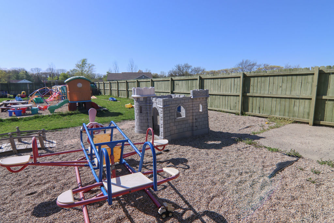
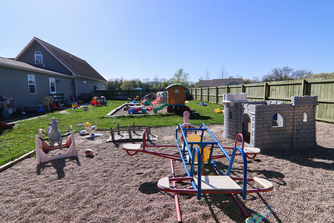
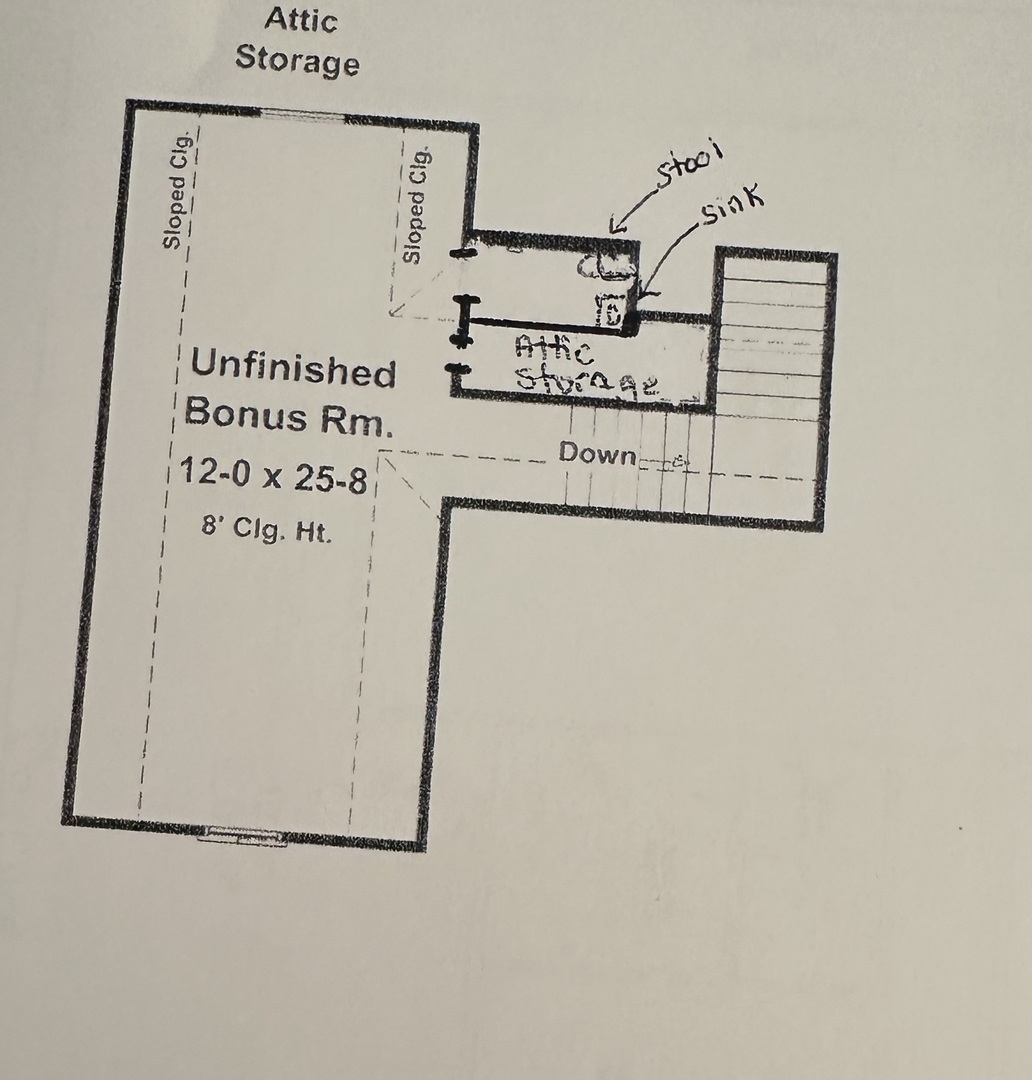
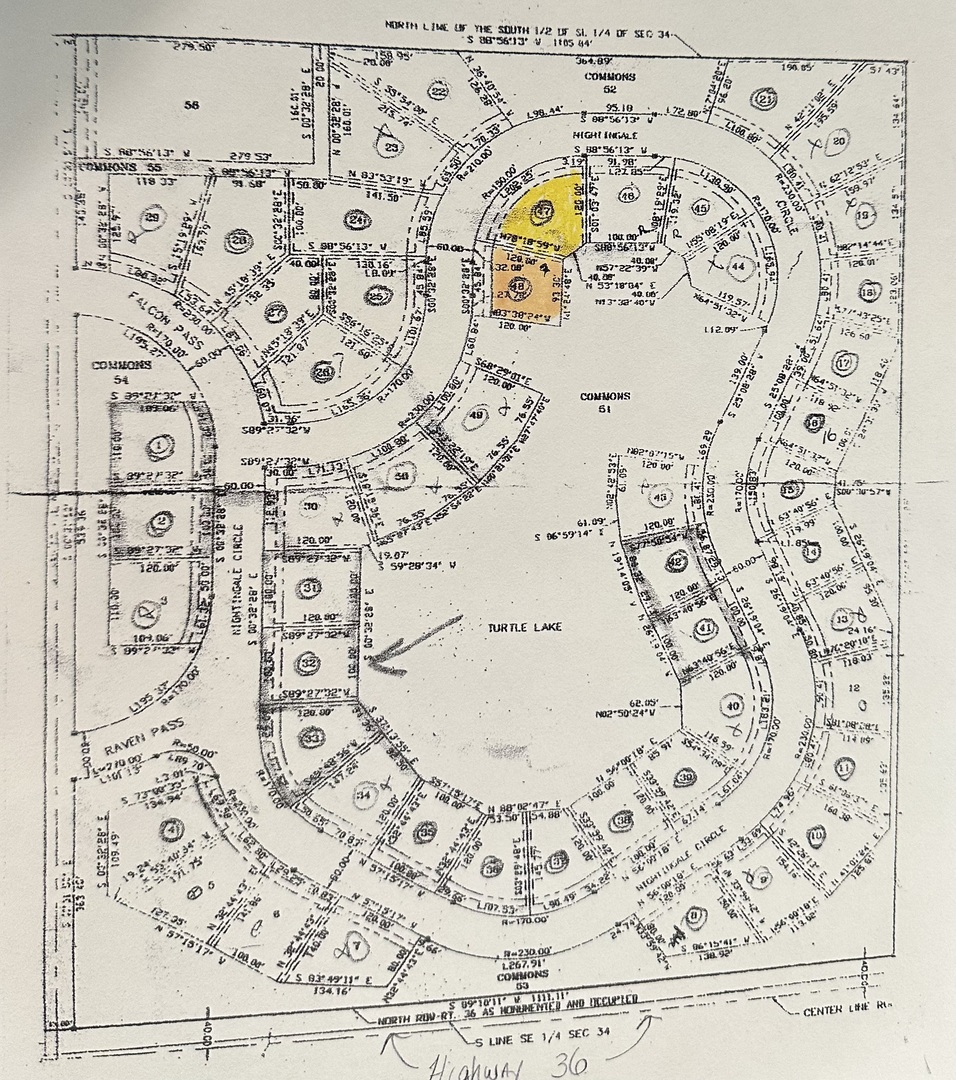
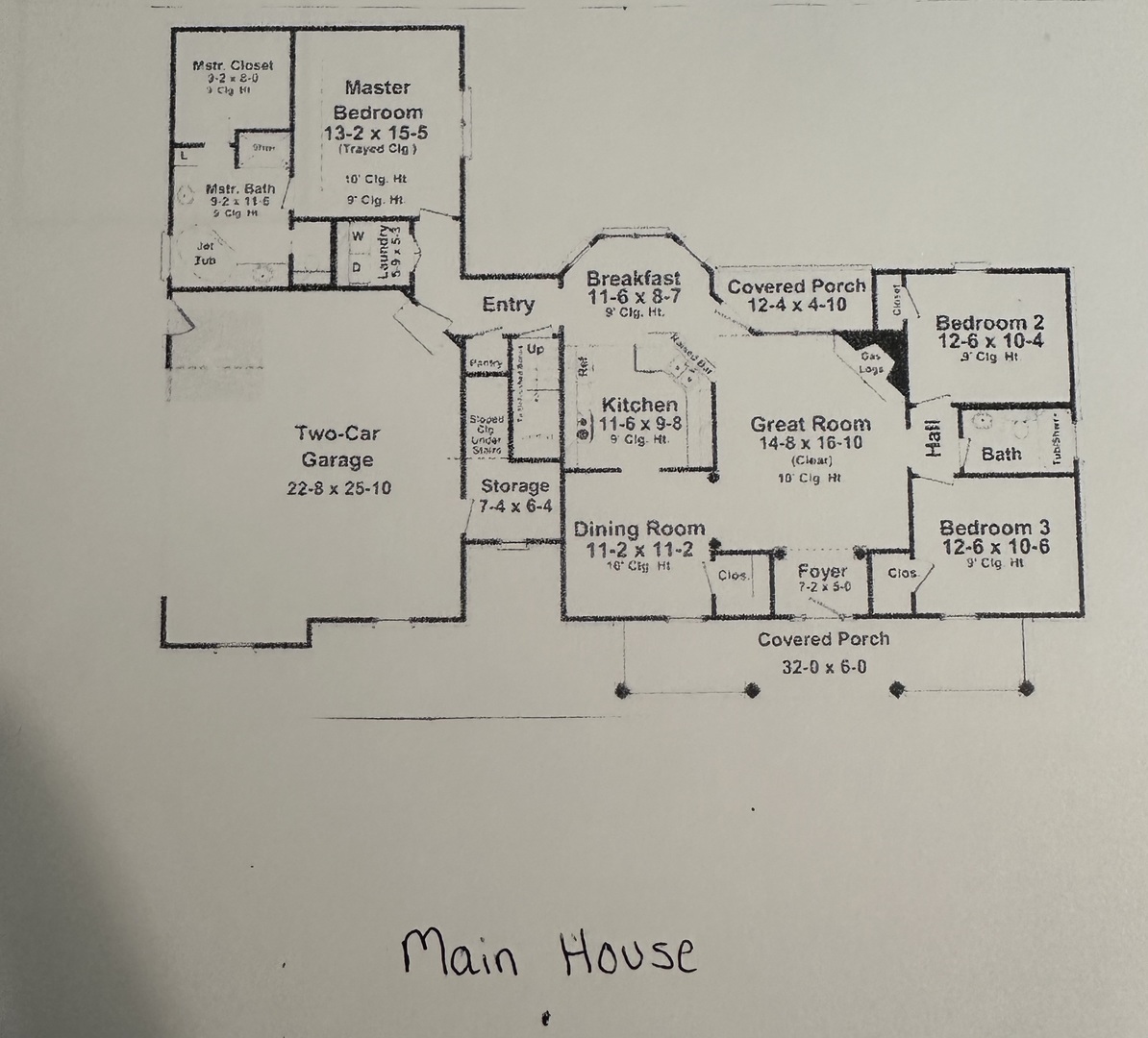
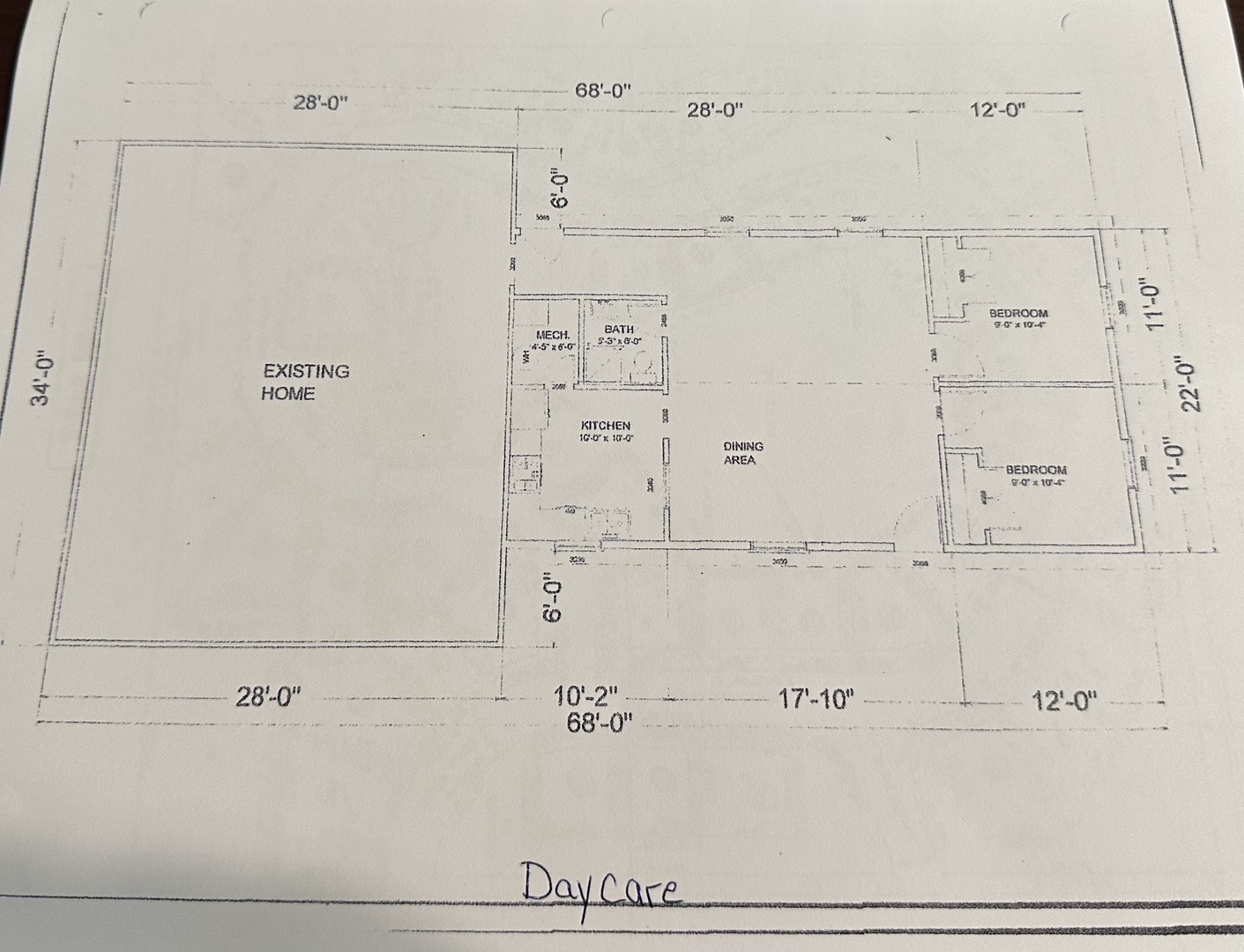
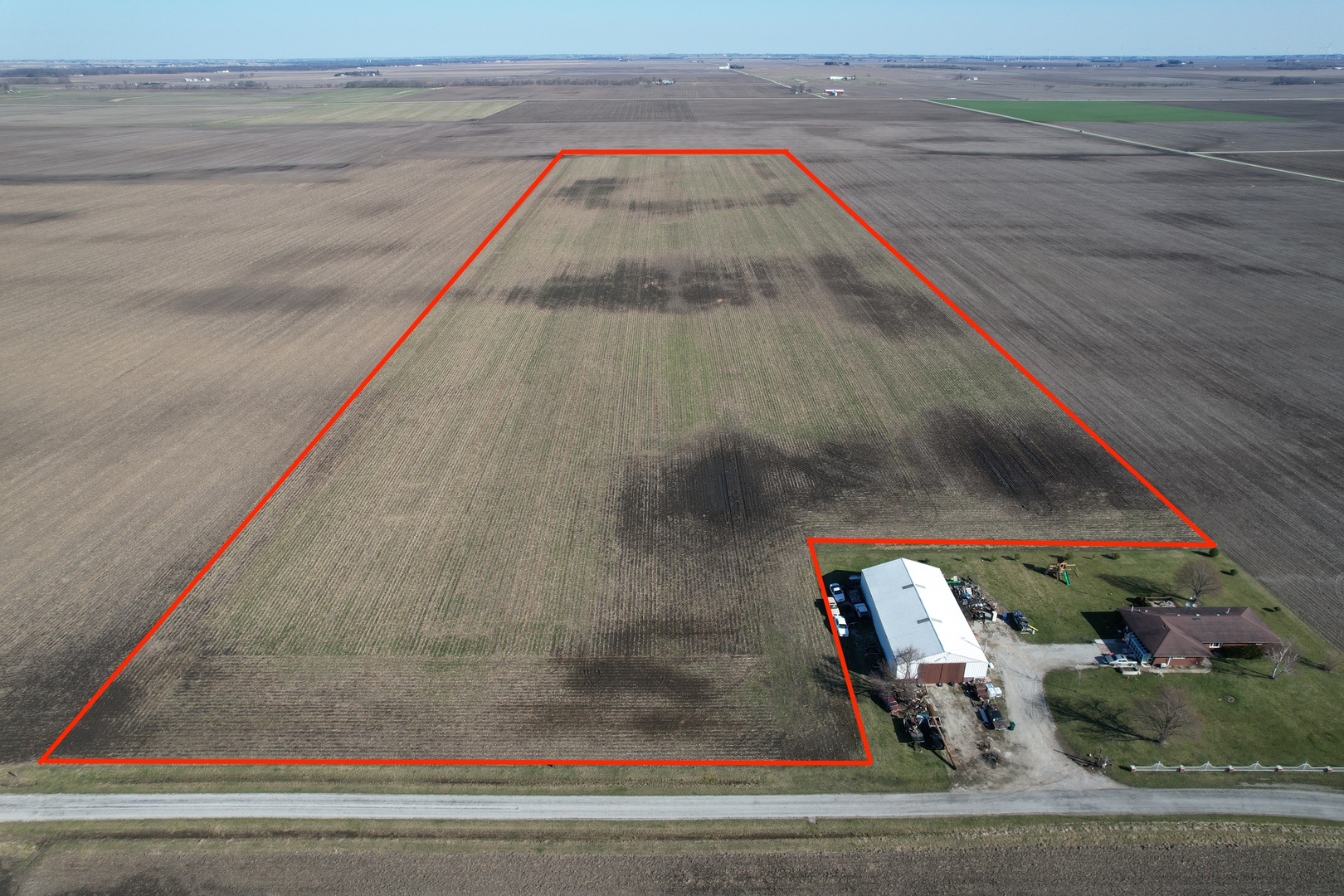
 Courtesy of KELLER WILLIAMS-TREC
Courtesy of KELLER WILLIAMS-TREC