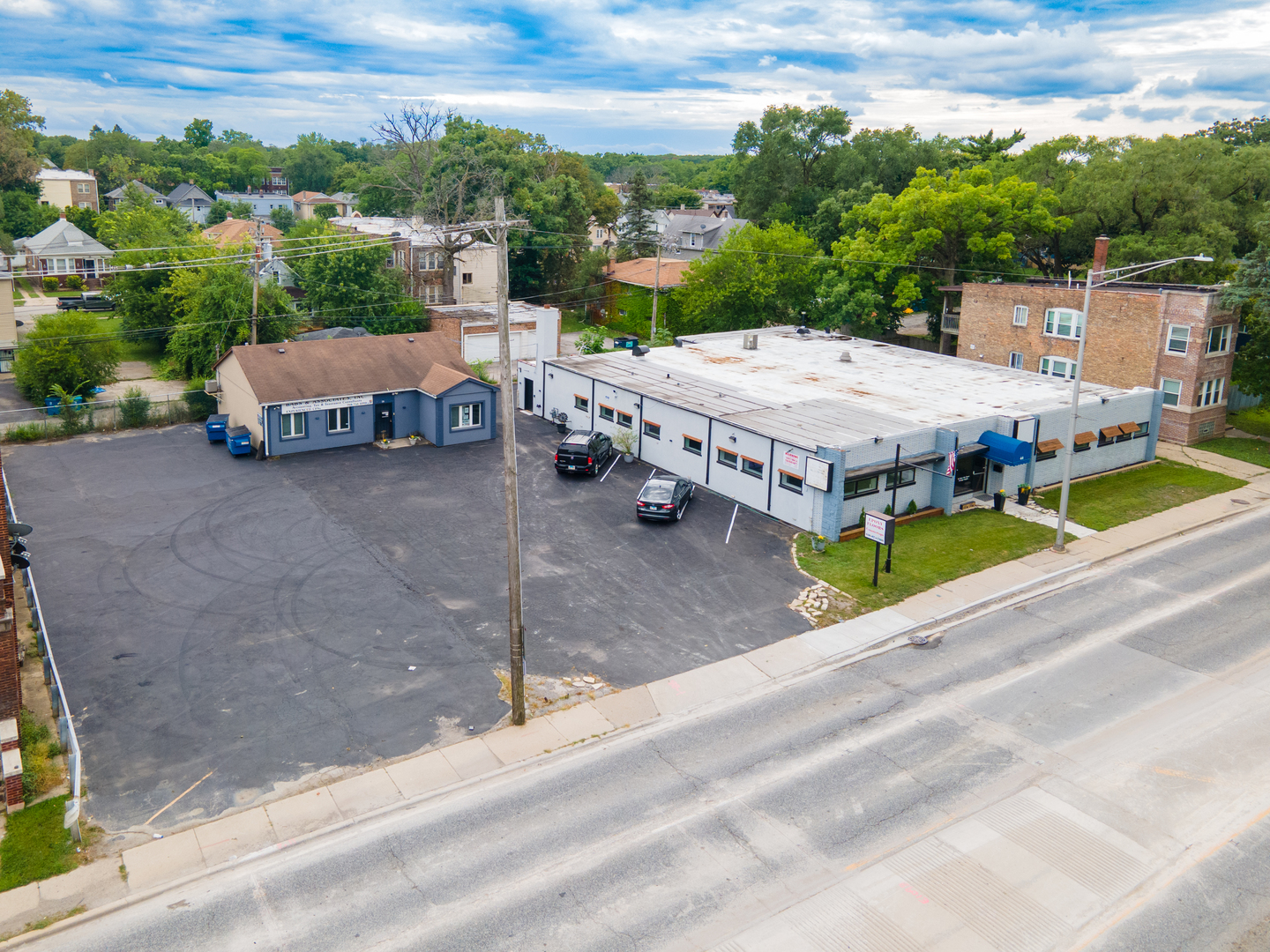Contact Us
Details
Easy expressway access, large gravel yard. Gas, Electric, well & septic, two curb cuts. 30 minutes south of Chicago, 7 minutes I-80. Lots of new development for Industrial use on the rise. Out Buildings: A. 64'W x 80'Deep - Metal Building CH 14' Doors 14' x 14' 60 AMP, Propane Heat. Dirt floor, attached Leanto: Concrete Floor 2-12W' x 10.6' T Doors-Drive Thru-Insulated- Heated B. 45'W x 81' Deep - Metal Building - CH 16' Doors 1-20'Wx15'T & 1-17'W x 12.6' T Insulated. Heated Concrete Floor, 200 AMPS. Leased: Towing Co. 6-month Lease w extension $1,800 month C. 40' x 30' Block Garage - CH 10.6' Doors 2-8Wx7T & 1-10Wx10T Insulated, Heated - 200-AMP - Loft D. 36'W x 63' Deep Metal Building, CH 12' Door 1-12x12 Concrete, Insulated, Leased $1,800 Month Two Silos:1 - 28' Diameter / 1- 31' Diameter House & Office approximately 3,000 sf with whole house generator. 4 Bedrooms, 2 on main level and 2 on upper level. 4 full bathrooms, 2 Large Family rooms.Roof 6 yrs old. Handicapped accessible with lifts. 2 Basements.Detached, heated 2.5 car garage. New well pump. New water softener.PROPERTY FEATURES
Property Information : 24-Hr Notice Required,List Broker Must Accompany,Seller's Disclosure,Show-Call Listing Office,No Sign on Property,Unincorporated
Geographic Locale : South Suburban
Zoning : INDUS
Cooling: Central Air
Heat/Ventilation : Forced Air,Gas
PROPERTY DETAILS
Street Address: 1413 Joe Orr
City: Chicago Heights
State: Illinois
Postal Code: 60411
County: Cook
MLS Number: 12143358
Year Built: 1918
Courtesy of Coldwell Banker Realty
City: Chicago Heights
State: Illinois
Postal Code: 60411
County: Cook
MLS Number: 12143358
Year Built: 1918
Courtesy of Coldwell Banker Realty
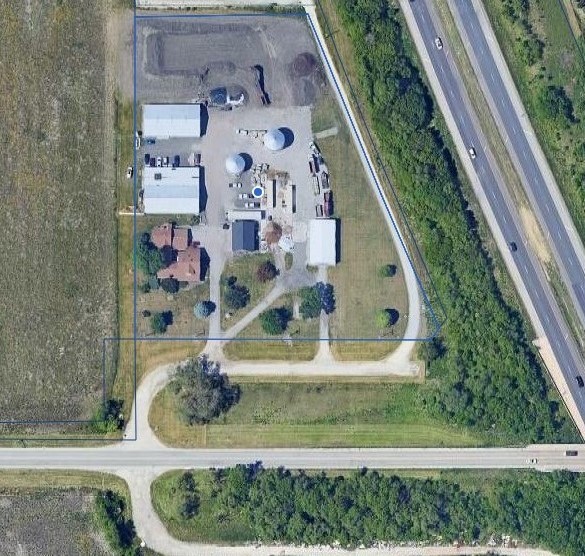
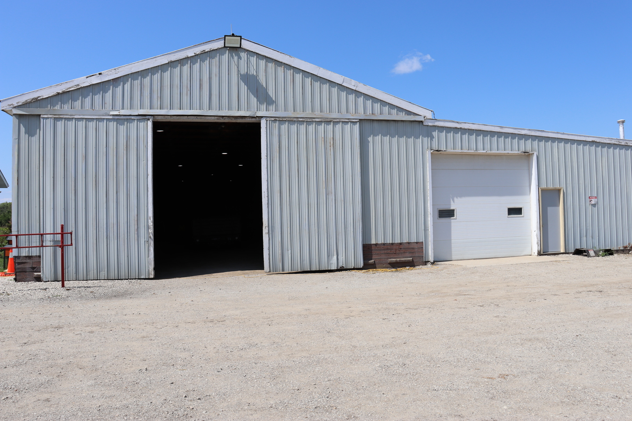
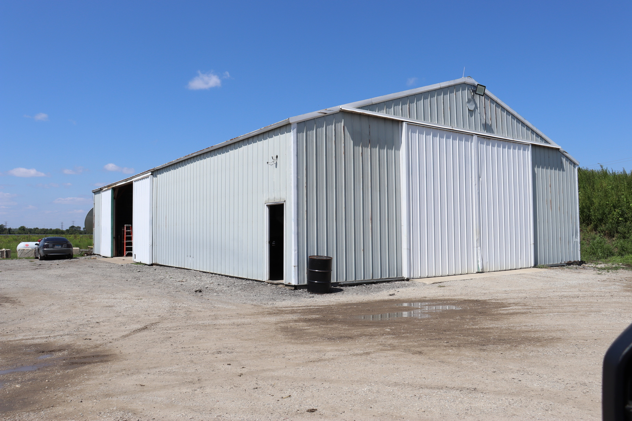
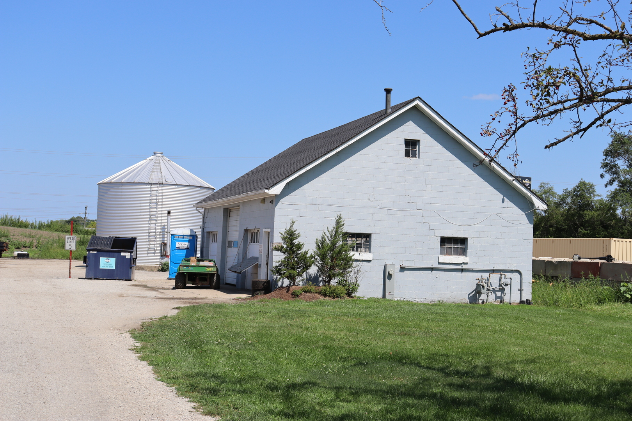
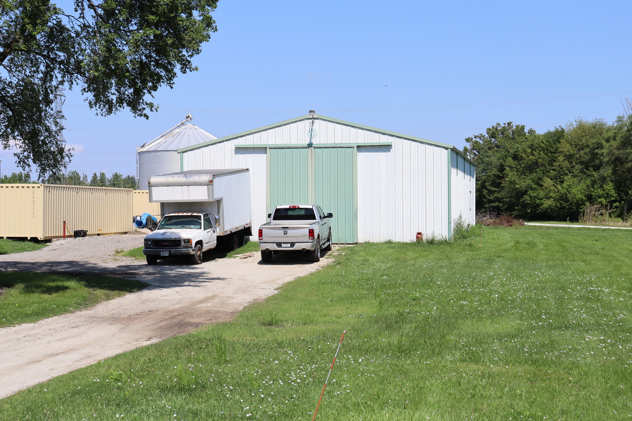
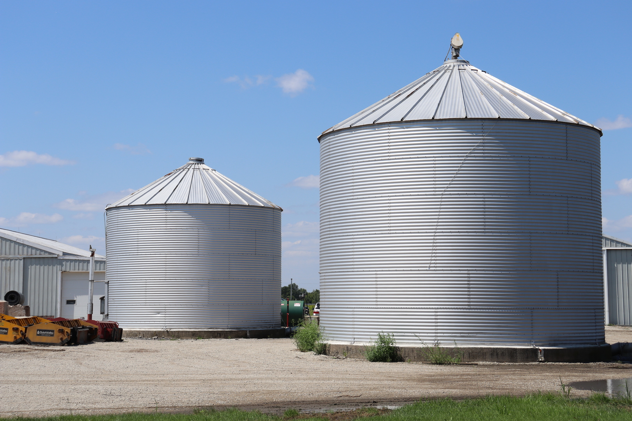
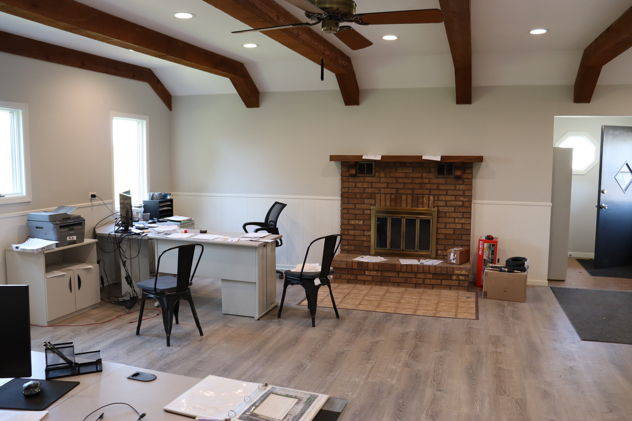
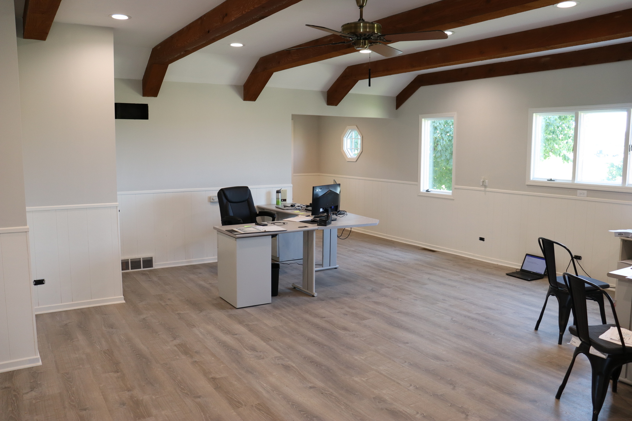
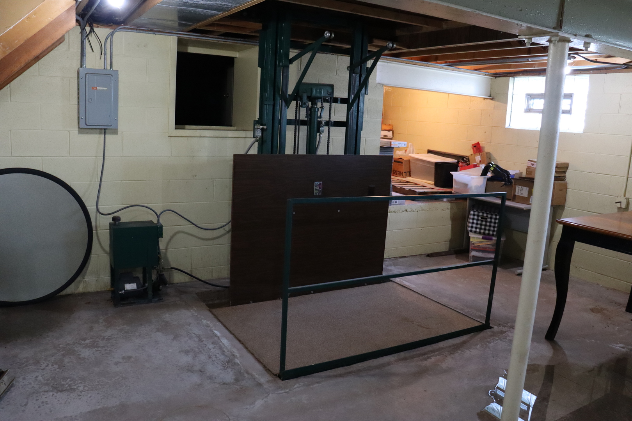
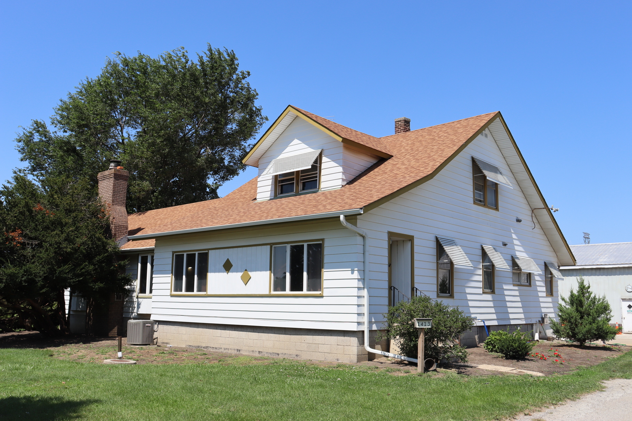
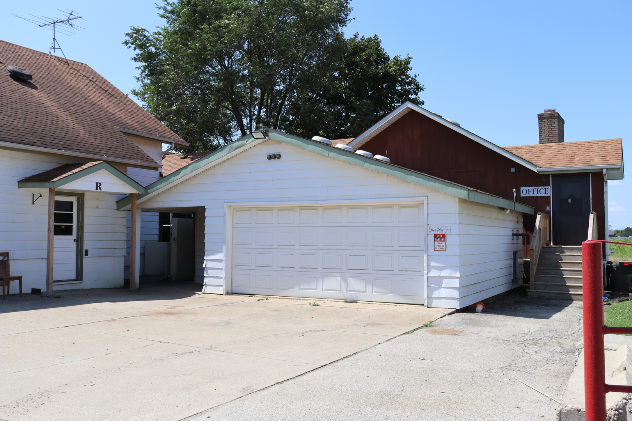
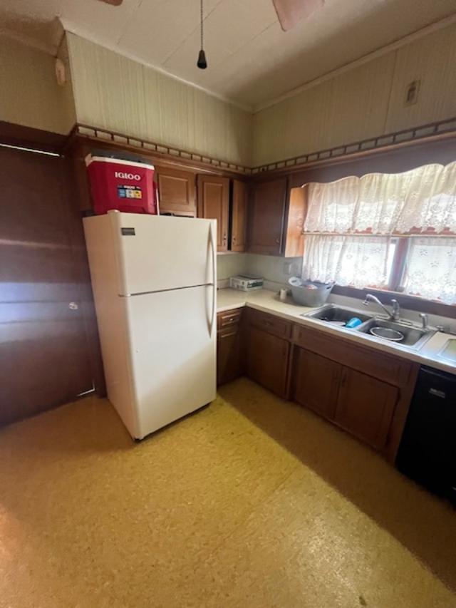
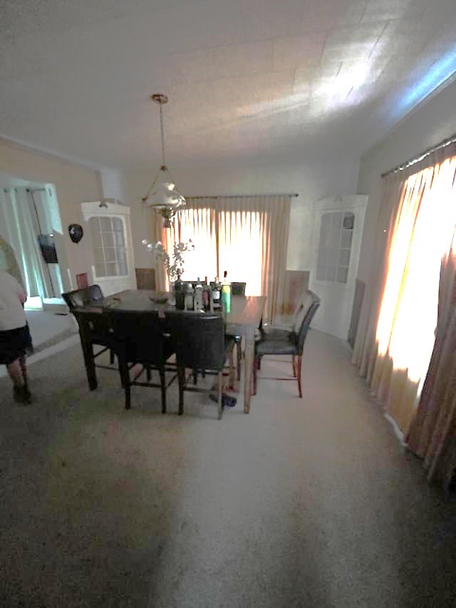
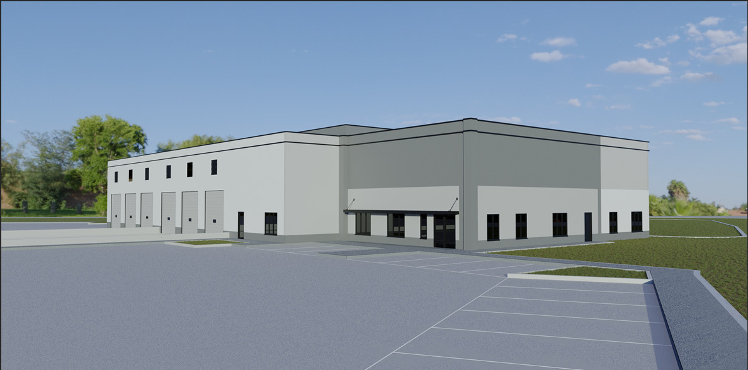
 Courtesy of LX Realty, INC
Courtesy of LX Realty, INC