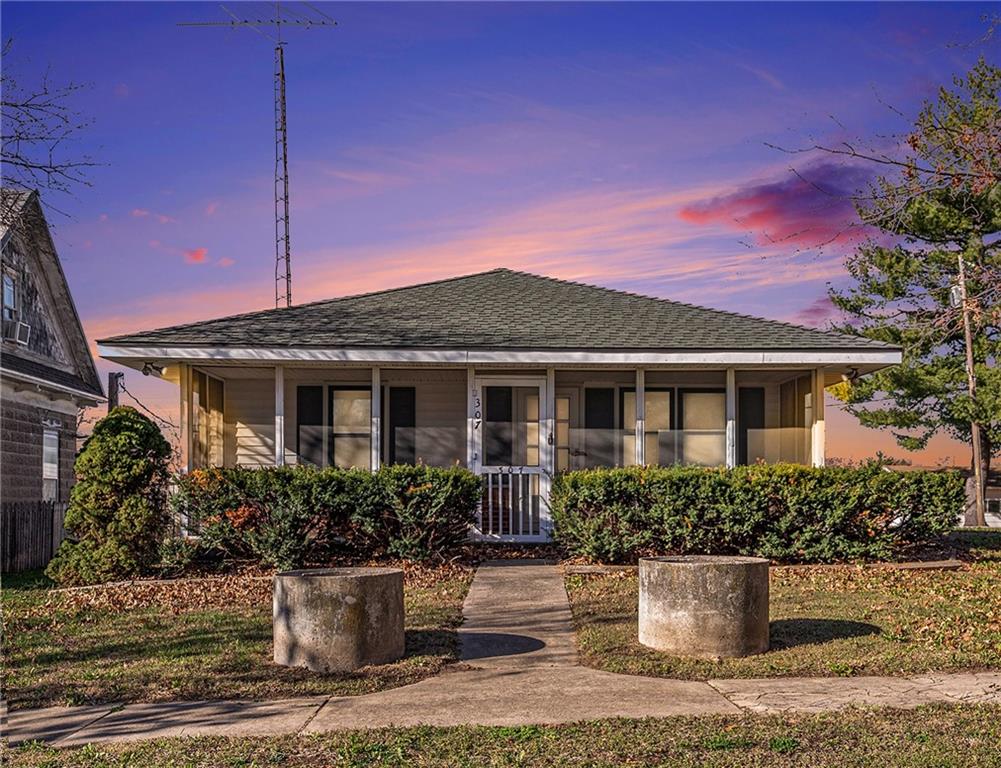Contact Us
Details
This charming ranch home boasts a striking brick front and is nestled on a spacious corner lot, partially fenced, at the edge of Clarksdale, providing both privacy and amply outdoor space. The open-concept layout invites you into a bright and airy living area, perfect for entertaining or relaxing with family. The main floor features 1402 sq. ft. with two generously sized bedrooms (3rd non-conforming in the basement), a large kitchen, a family room plus a formal living room, a full bath and a half-bath. The cozy fireplace in the family room adds warmth and character, making it an ideal spot for gatherings. The partial-finished basement offers 701 sq. ft. of additional living space for a 3rd bedroom or family room, and an unfinished portion for storage, plus an additional bonus room that is currently decorated as a private bar room. Step onto the back deck, where you can enjoy outdoor dining or to simply unwind. The walk-out basement adds easy access to the yard, creating a seamless flow between indoor and outdoor living. The home also features a brand new forced air propane furnace and electric central air unit, a new roof complimented by updated downspouts and gutters. This home has been meticulously cared for and the carpet throughout the home is only 5 years old and still looks brand new. With a two-car attached garage and an additional third garage in the basement, there's no shortage of space for vehicles, tools, or recreational equipment. There are laundry hookups on both the main-level garage and the basement. This well-built home is perfect for those seeking comfort, space, and modern conveniences. Don't miss the opportunity to make this beautiful property your own!PROPERTY FEATURES
Water Source :
Public
Sewer System :
City/Public
Parking Features :
Garage On Property : Yes.
Garage Spaces:
3
Fencing :
Metal
Lot Features :
City Limits
Roof :
Composition
Age Description :
51-75 Years
Heating :
Forced Air
Cooling :
Electric
Construction Materials :
Brick & Frame
Fireplace Features :
Family Room
Fireplaces Total :
1
Laundry Features :
Multiple Locations
Dining Area Features :
Eat-In Kitchen,Kit/Family Combo
Basement Description :
Concrete
Flooring :
Carpet
Floor Plan Features :
Ranch
Above Grade Finished Area :
1402
S.F
PROPERTY DETAILS
Street Address: 603 W State Route P N/A
City: Clarksdale
State: Missouri
Postal Code: 64430
County: DeKalb
MLS Number: 2516029
Year Built: 1965
Courtesy of UNITED COUNTRY PROPERTY SOLUTI
City: Clarksdale
State: Missouri
Postal Code: 64430
County: DeKalb
MLS Number: 2516029
Year Built: 1965
Courtesy of UNITED COUNTRY PROPERTY SOLUTI
Similar Properties
$635,000
4 bds
4 ba
4,200 Sqft
$264,900
2 bds
1 ba
2,103 Sqft
$249,900
4 bds
2 ba
2,408 Sqft
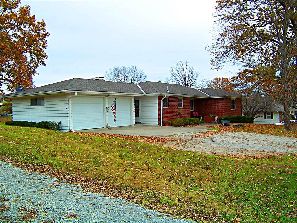
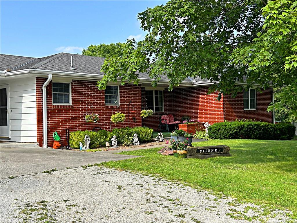
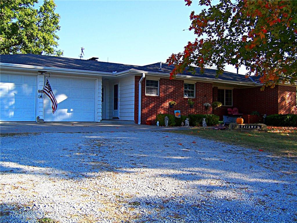
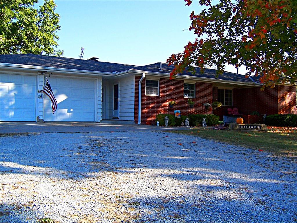
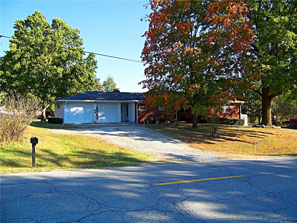
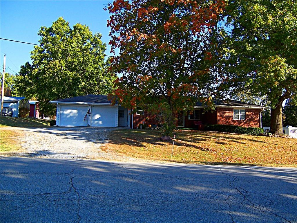
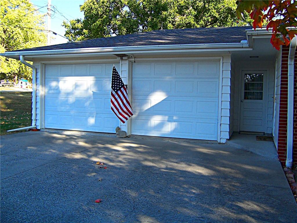
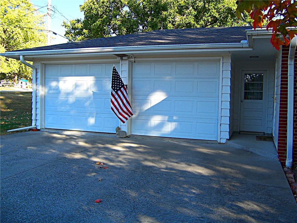
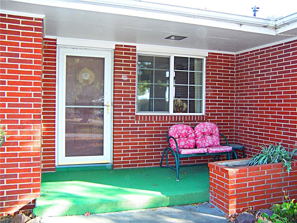
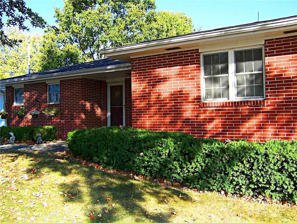
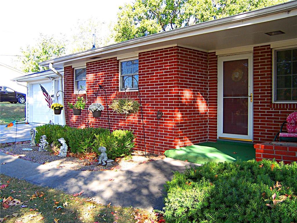
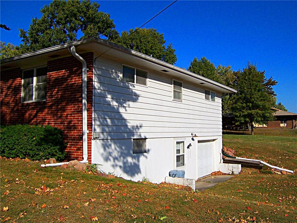
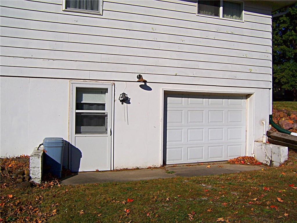
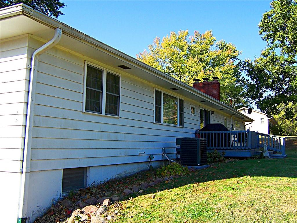
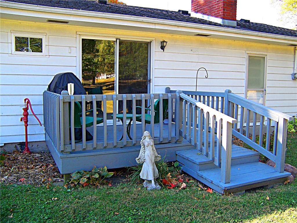
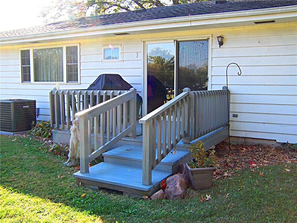
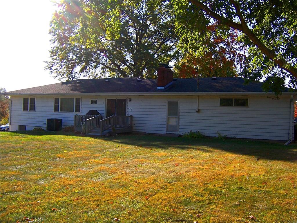
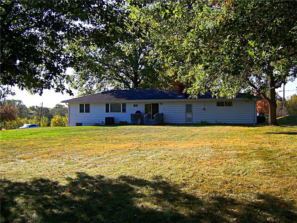
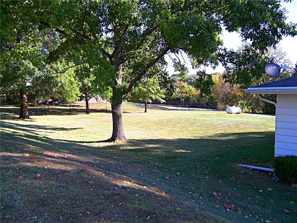
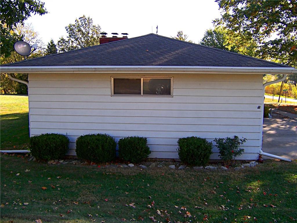
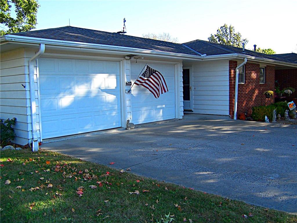
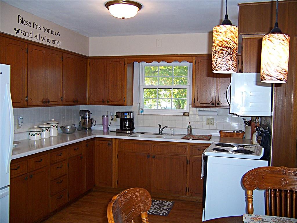
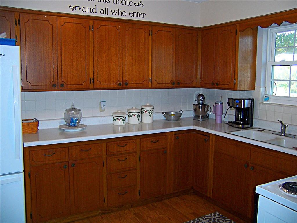
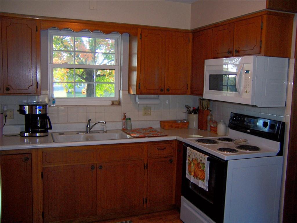
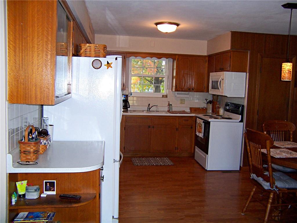
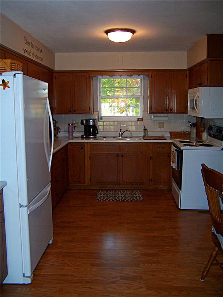
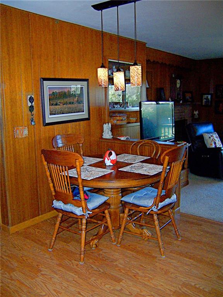
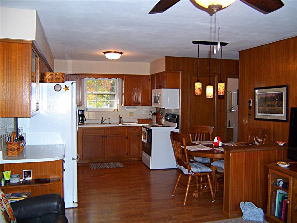
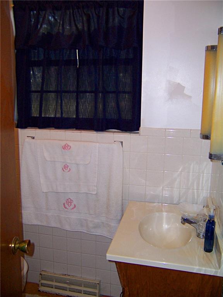
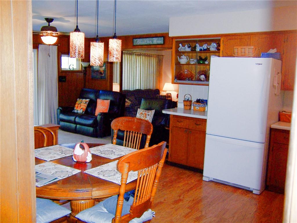
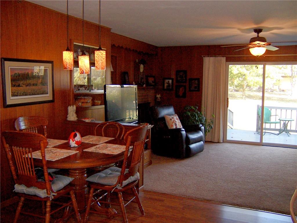
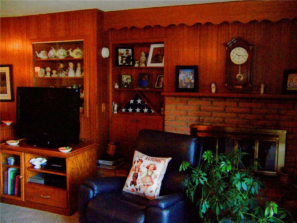
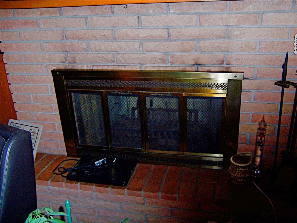
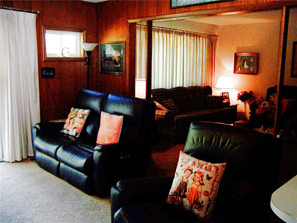
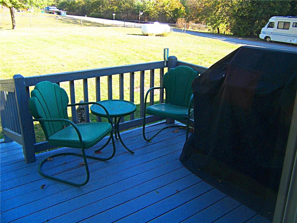
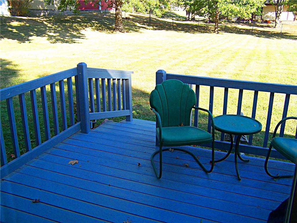
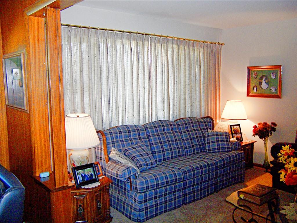
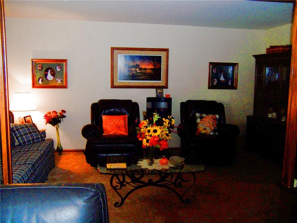
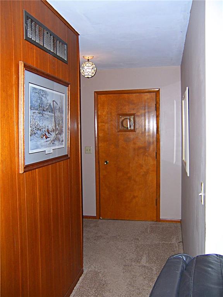
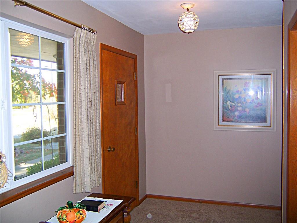
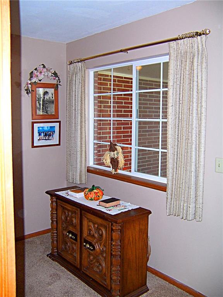
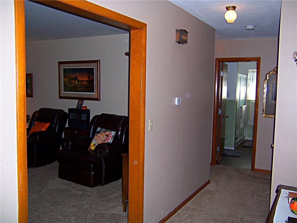
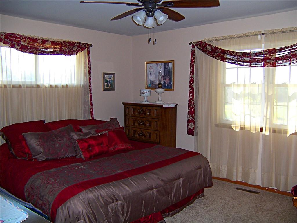
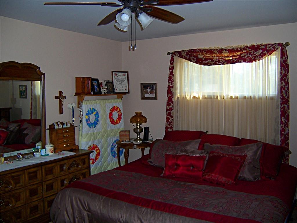
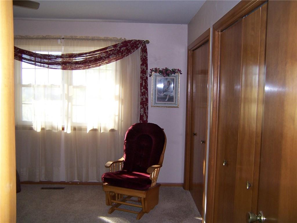
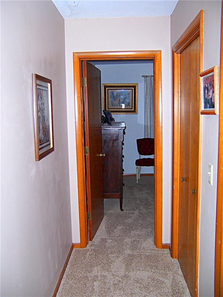
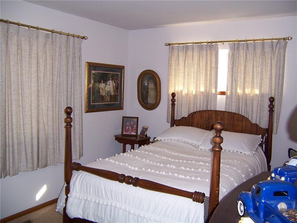
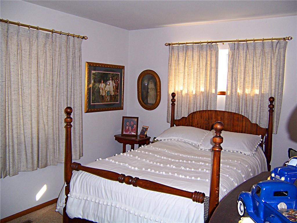
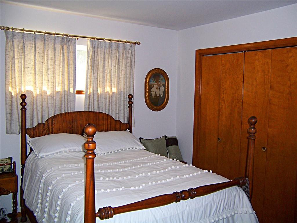
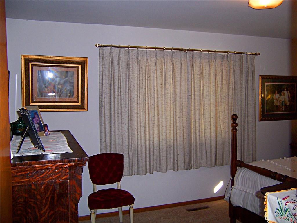
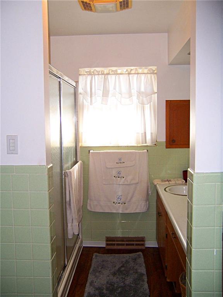
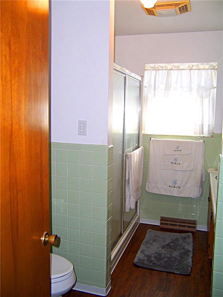
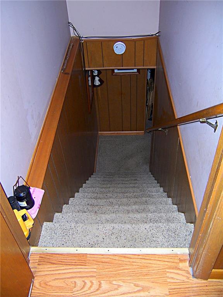
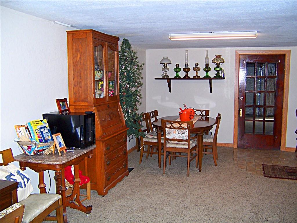
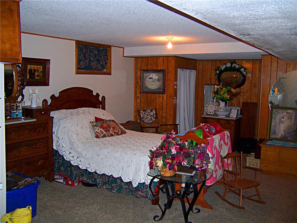
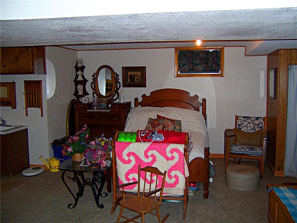
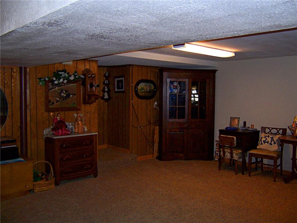
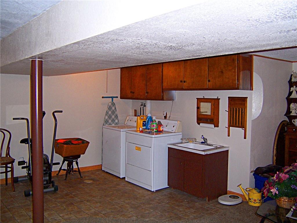
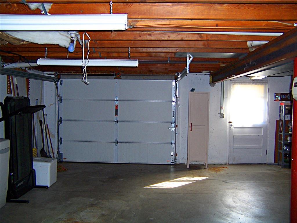
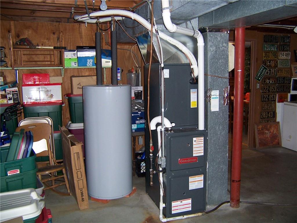
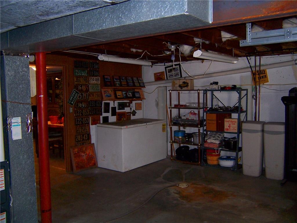
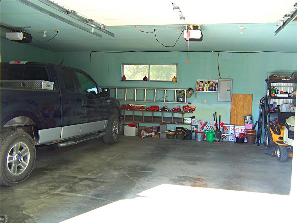
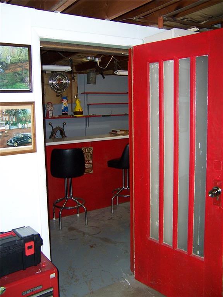
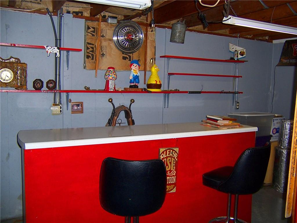
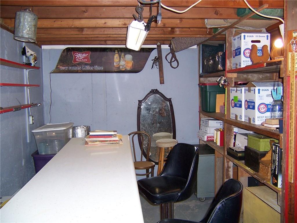
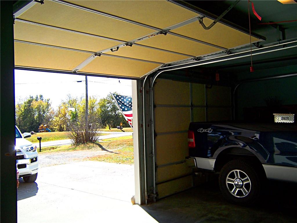
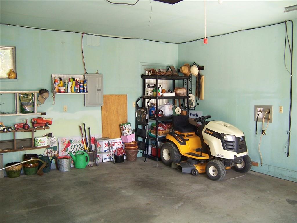
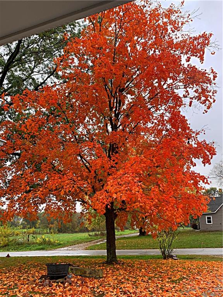
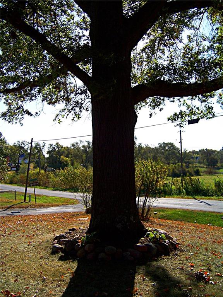
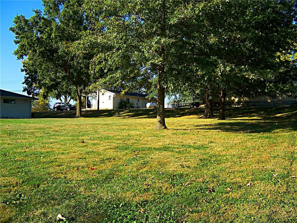
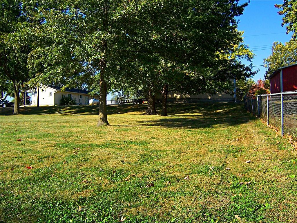
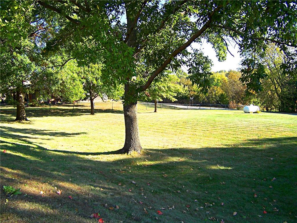
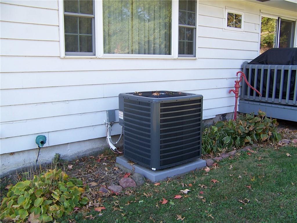
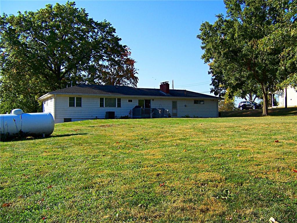
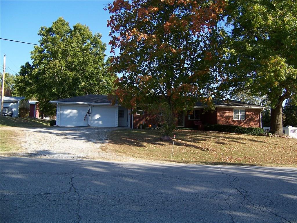
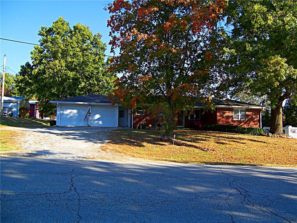
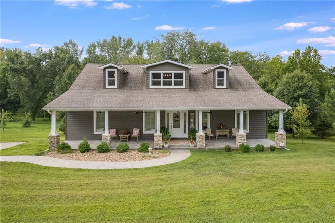
 Courtesy of Keller Williams KC North
Courtesy of Keller Williams KC North