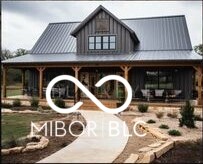Contact Us
Details
This gem of a home just needs a little shine to bring it back to its former glory. Whether you are a fan of historic homes, or just looking for a lot of space, this could be the home for you. With more than 4,000 sq. ft. of living space, this home offers 5 bedrooms and 2 full baths, with additional space in the full basement, and beautiful hardwood floors almost throughout. You must see to appreciate the knotty pine kitchen/laundry cabinets and paneling in the lower level. The 4+ acre property has several outbuildings, including a detached garage and workshop also lined with knotty pine walls. This is not a drive by - give yourself plenty of time to explore all 501 Alquina has to offer. Brick 2-car oversized detached garage 23x21 with summer kitchen/work rooms (23x11). Block building 66x40 with 3 garage doors, several work rooms, office space. Wood barn 40x55 with metal roof and concrete floor, 3 garage doors.PROPERTY FEATURES
Water Source : Municipal/City
Garage On Property.
4 Garage Spaces
Architectural Style : Georgian
Heating : Forced Air
Construction Materials: Brick
Foundation Details: Brick
Interior Features: Built In Book Shelves
Fireplace Features: Non Functional
Fireplaces Total : 3
Levels : Two
Basement Description : Daylight/Lookout Windows
Appliances : Dishwasher
PROPERTY DETAILS
Street Address: 501 Alquina Road
City: Connersville
State: Indiana
Postal Code: 47331
County: Fayette
MLS Number: 21943658
Year Built: 1900
Courtesy of Tudor Square Realty, Inc.
City: Connersville
State: Indiana
Postal Code: 47331
County: Fayette
MLS Number: 21943658
Year Built: 1900
Courtesy of Tudor Square Realty, Inc.
Similar Properties
$849,900
2 ba
$570,000
3 bds
2 ba
2,400 Sqft
$499,000
5 bds
2 ba
6,348 Sqft
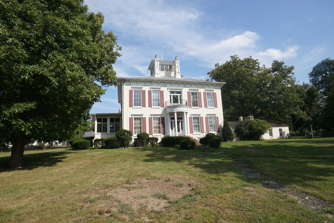
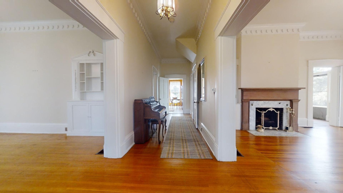
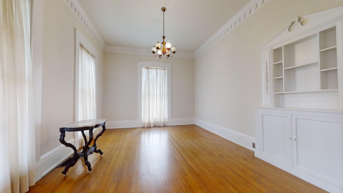
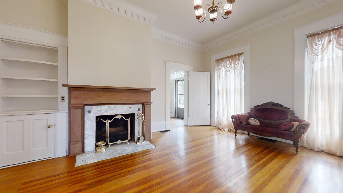
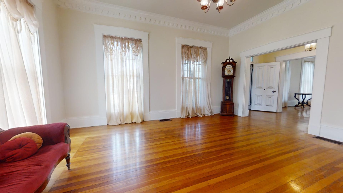
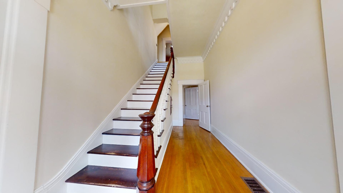
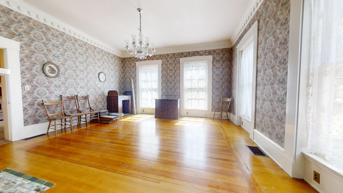
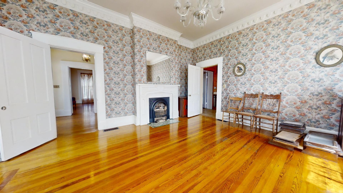
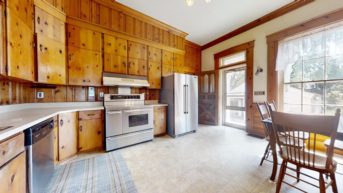
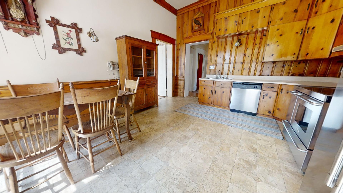
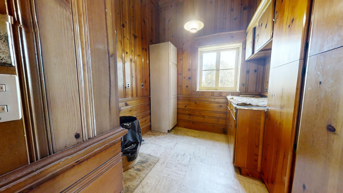
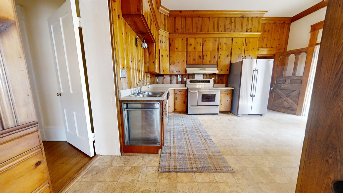
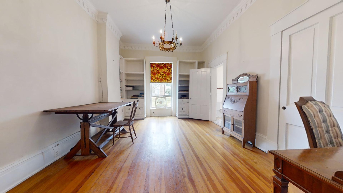
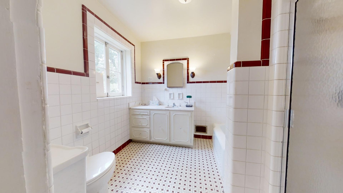
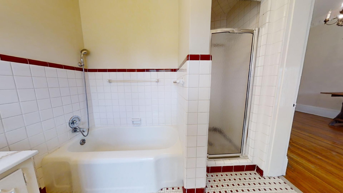
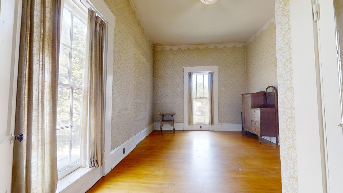
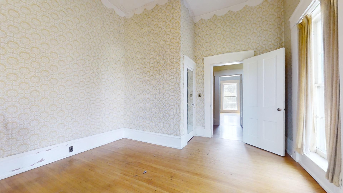
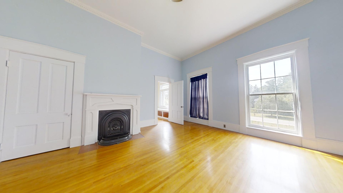
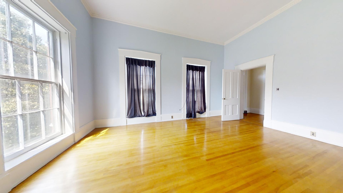
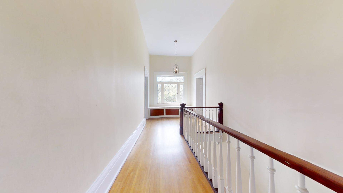
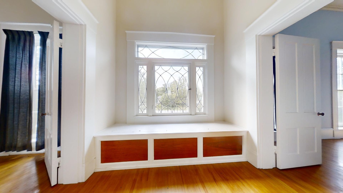
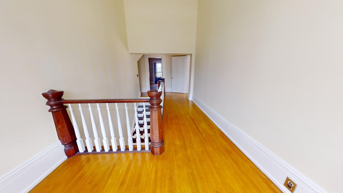
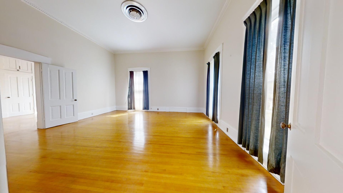
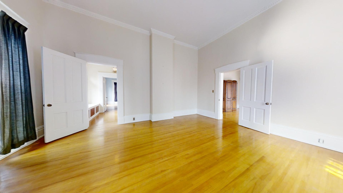
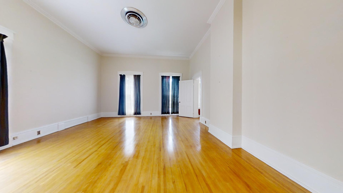
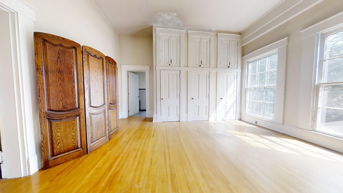
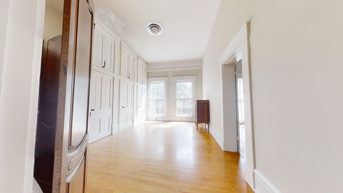
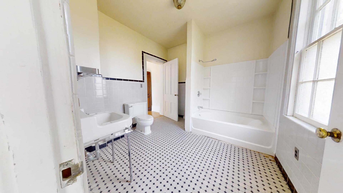
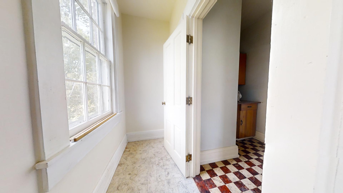
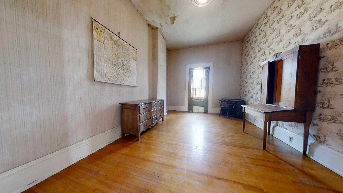
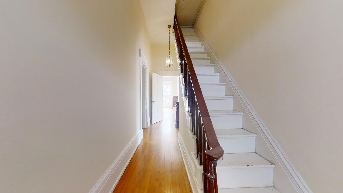
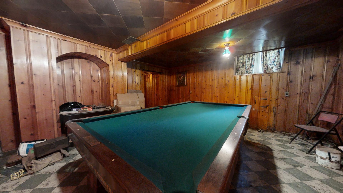
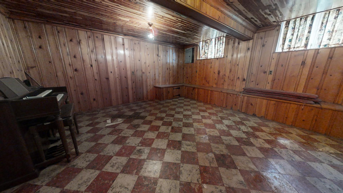
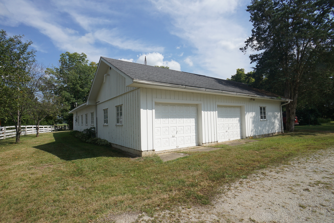
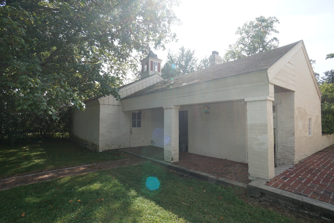
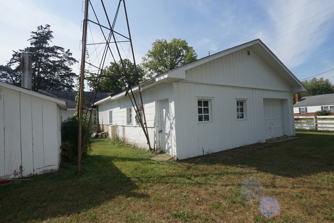
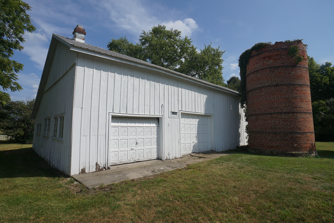
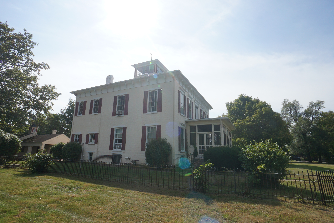
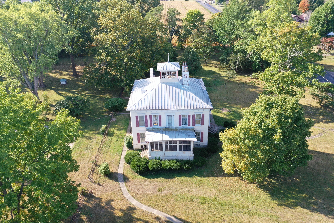
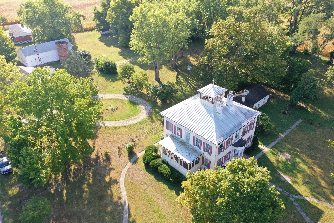
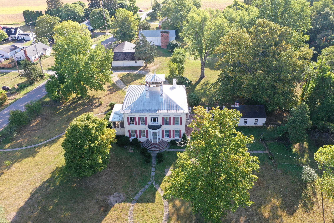
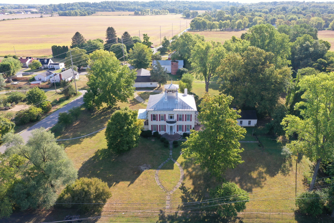
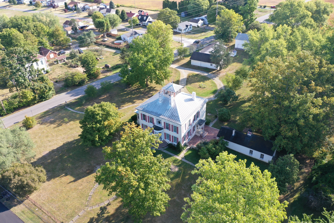
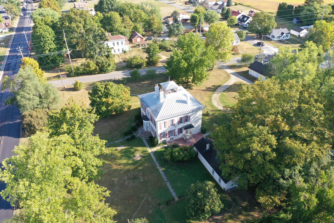
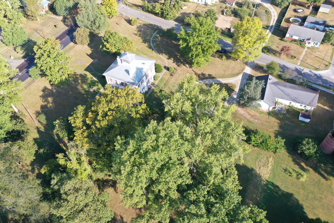
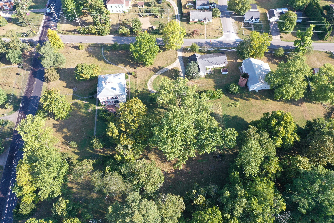
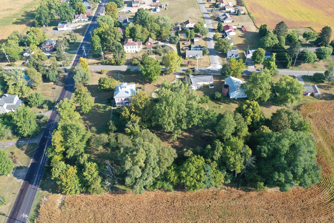
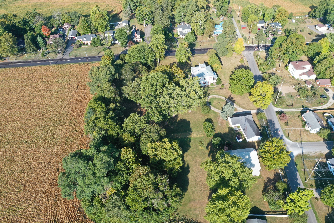
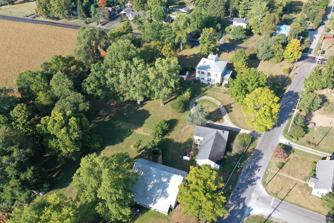
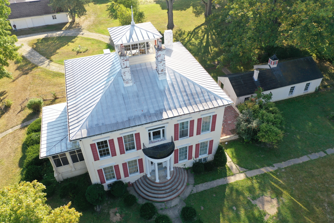
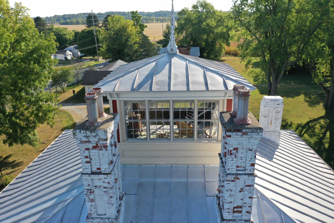
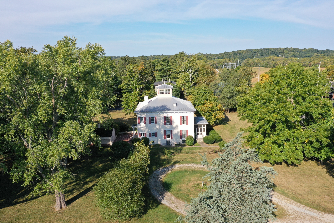
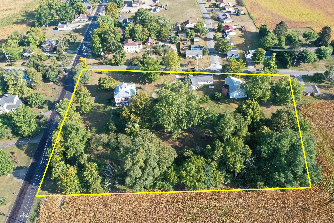

 Courtesy of Re/Max Preferred Choice
Courtesy of Re/Max Preferred Choice