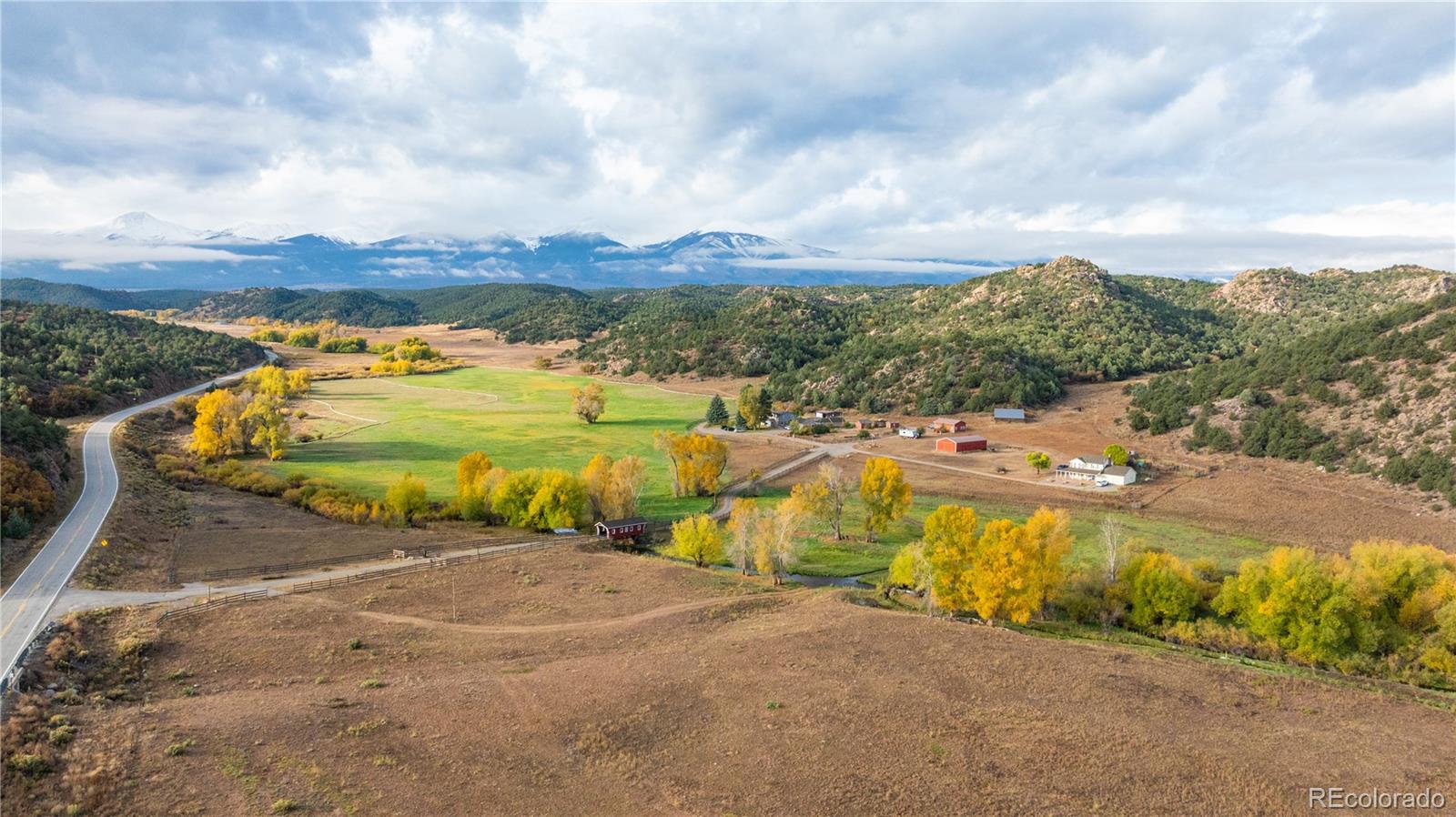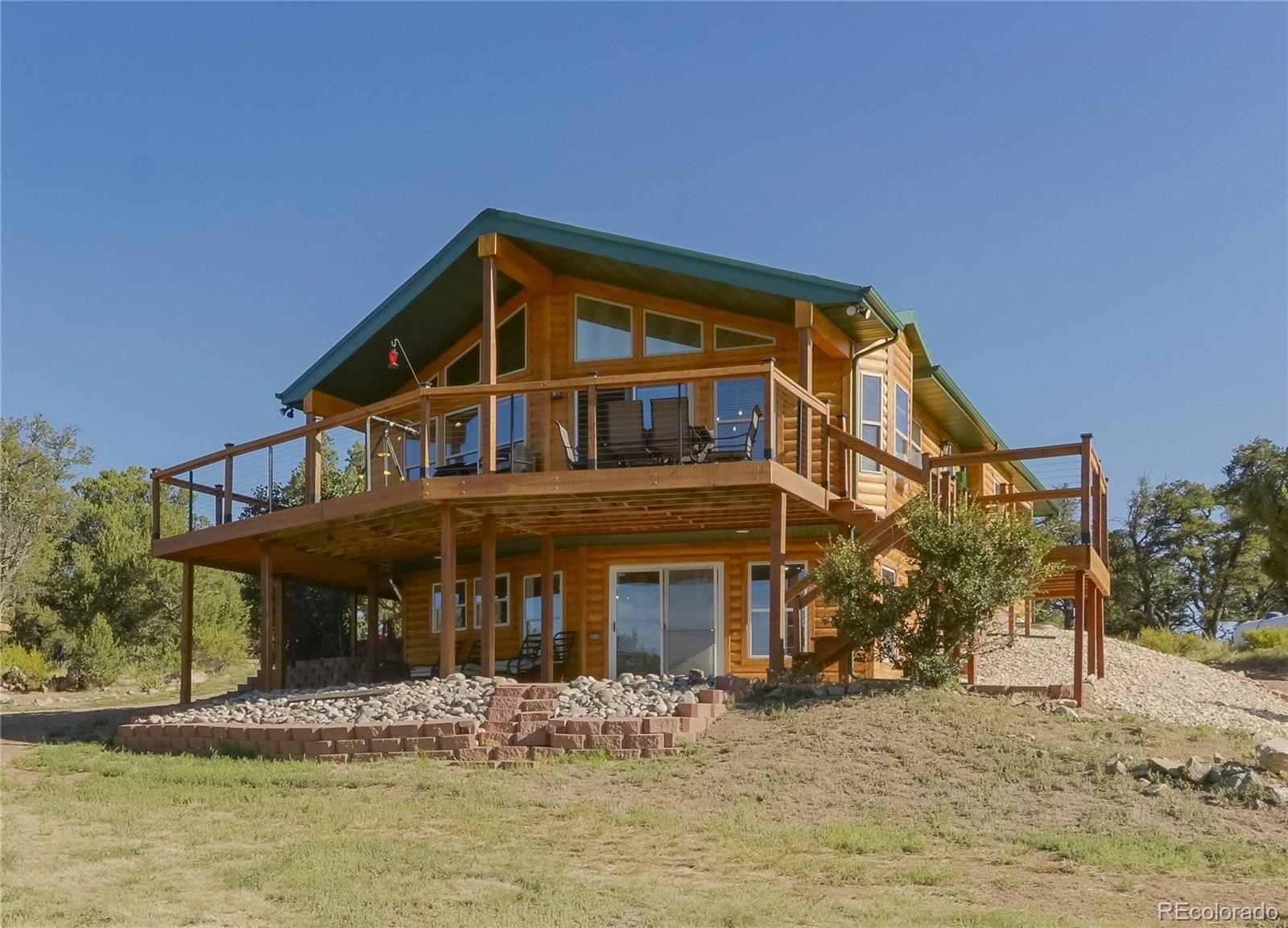Contact Us
Details
Luxury Ranch on 100 Acres. This custom home is located in the gated community of Maytag Ranch. The accommodations of the 2,900 acre ranch include guest cabins, horse boarding, trail horses available for trail rides & hunting trips, fishing ponds, a lodge with a full kitchen, & access to miles of creek fishing. Mountain range views surrounding the ranch are truly breathtaking with elk herds, eagles, pronghorn, mule deer, mountain lions, & bears visiting frequently. The home sits on 100 acres at the end of a private drive. Covered concrete patios & private balconies surround the exterior of the home providing outdoor living from most rooms including a river rock outdoor fireplace off the main living room. There are high end custom features throughout the interior including hickory floors & cabinets, completely programmable LED lighting in every room, a whole house humidifier, & efficiency features including large off-grid solar back up, geothermal heating system, and more. Downstairs includes storage rooms, a powder bath, & a theater room with surround sound. Floor to ceiling windows capture the panoramic views from the main floor. Wood beams & a barn wood ceiling spans the space with hickory floors creating a rustic, but classic room. The kitchen is low profile with Viking Professional appliances. There is a butler's pantry for more storage, pantry shelving, & a dumbwaiter that makes bringing groceries up a breeze. The master suite is down one hall next to a large office with built in bookshelves, & another room that could be another office or hobby room. Two large bedrooms are down another hall with private baths & a Jack-n-Jill window nook. The yard is planted with hearty clover, trees, & wildflowers with a sprinkler system to keep everything green & healthy. Cell service is strong with most major carriers, internet is fast, & everything is in place for year round occupancy in this special home. https://drive.google.com/file/d/13v-yYCC9h16lWGip975I3XLPu84klkan/viewPROPERTY FEATURES
Vegetation: Aspen,Brush,Natural State,Oak,Other
Water Source : Well
Sewer : Septic Tank
Electric : 220 Volts
Association Amenities : Clubhouse,Concierge,Gated,Trail(s)
Has Attached Garage
0 Carport Space(s)
2 Parking Space(s)
2 Garage Space(s)
Security Features : Security System
Fencing : None
Exterior Features : Private Yard,Spa/Hot Tub
Patio And Porch Features : Covered,Patio
Lot Features : Borders National Forest,Cul-De-Sac,Foothills,Landscaped,Many Trees,Meadow,Open Space,Rolling Slope,Secluded,Sprinklers In Front,Sprinklers In Rear
Road Surface : Dirt,Gravel
Road Frontage : Private Road,Year Round
Architectural Style : Chalet,Mountain Contemporary,Rustic Contemporary
Above Grade Finished Area : 4358.00
Below Grade Finished Area : 1645.00
Cooling : Central Air
Heating : Forced Air,Geothermal,Passive Solar,Propane,Radiant,Solar,Wood Stove
Roof Type : Metal
Construction Materials : Frame,Rock,Wood Siding
Basement : Finished,Walk-Out Access
Appliances : Bar Fridge,Convection Oven,Cooktop,Dishwasher,Disposal,Double Oven,Dryer,Freezer,Gas Water Heater,Humidifier,Microwave,Oven,Refrigerator,Tankless Water Heater,Washer
Flooring : Carpet,Stone,Tile,Wood
Fireplace Total
Fireplace Features : Family Room,Living Room,Outside,Wood Burning
Exclusions : SELLER'S PERSONAL PROPERTY
PROPERTY DETAILS
Street Address: 293 Conestoga Lane
City: Cotopaxi
State: Colorado
Postal Code: 81223
County: Fremont
MLS Number: 3588005
Year Built: 2013
Courtesy of First Colorado Land Office, Inc.
City: Cotopaxi
State: Colorado
Postal Code: 81223
County: Fremont
MLS Number: 3588005
Year Built: 2013
Courtesy of First Colorado Land Office, Inc.










































 Courtesy of Whitetail Properties Real Estate LLC
Courtesy of Whitetail Properties Real Estate LLC