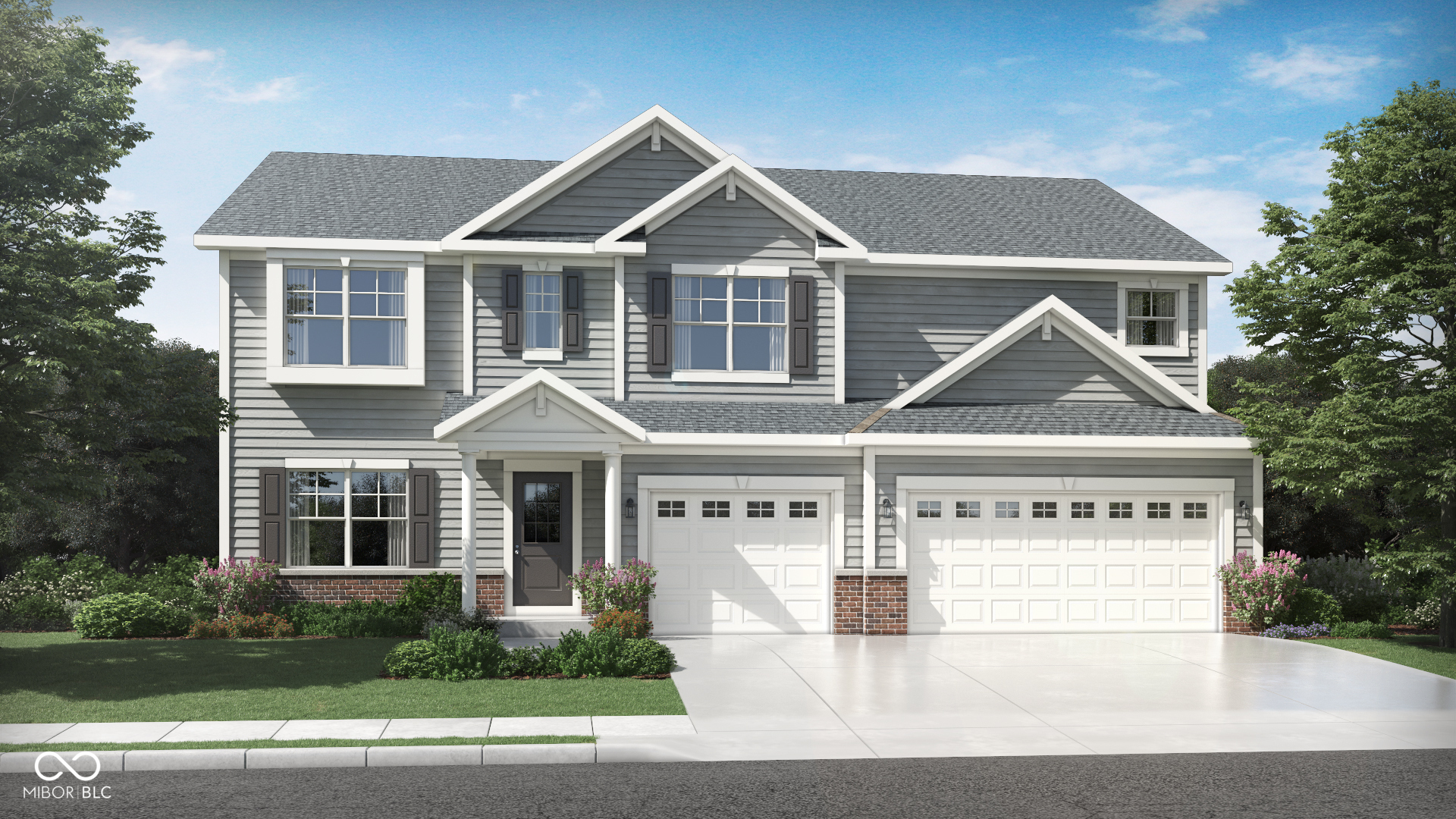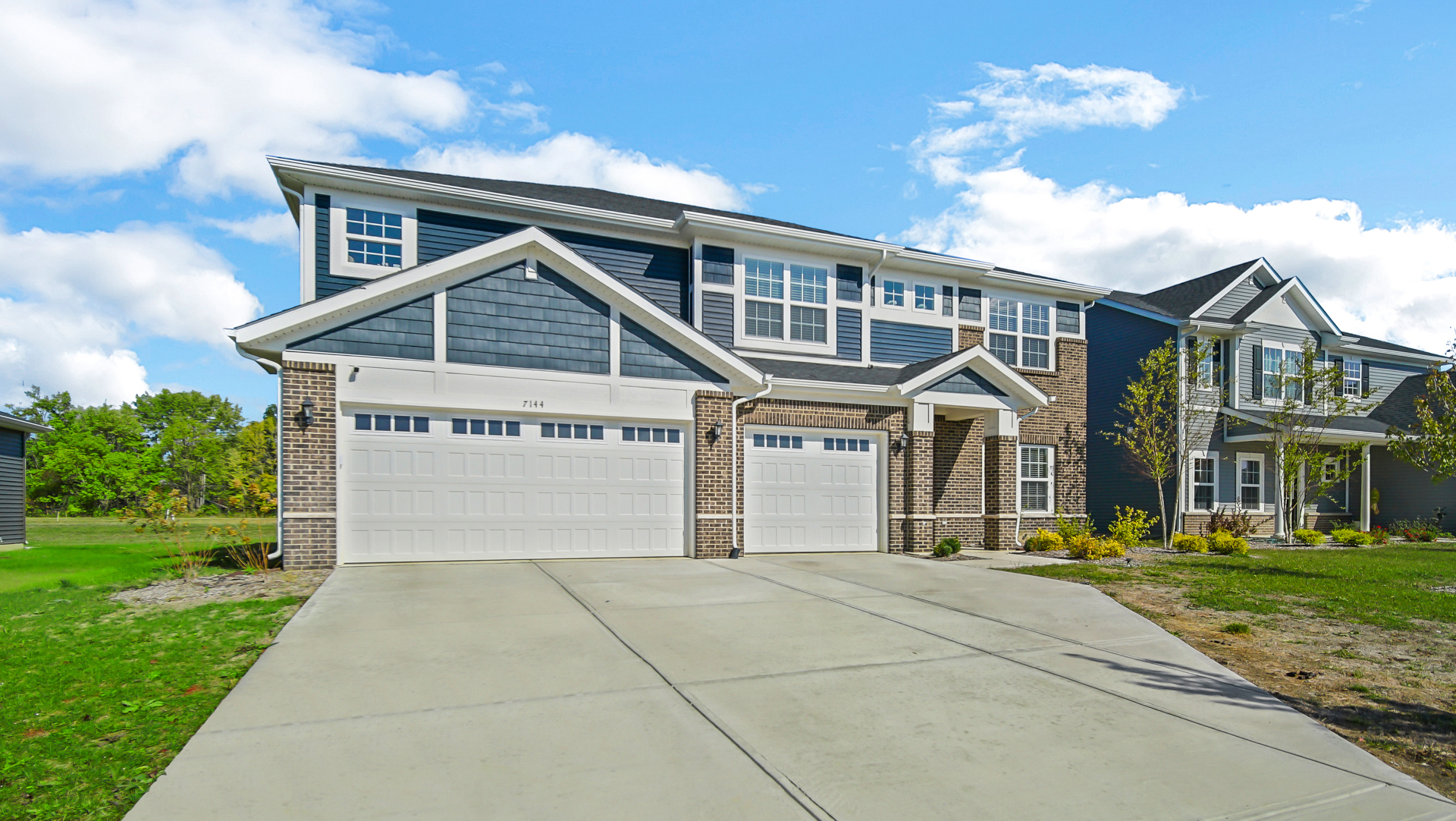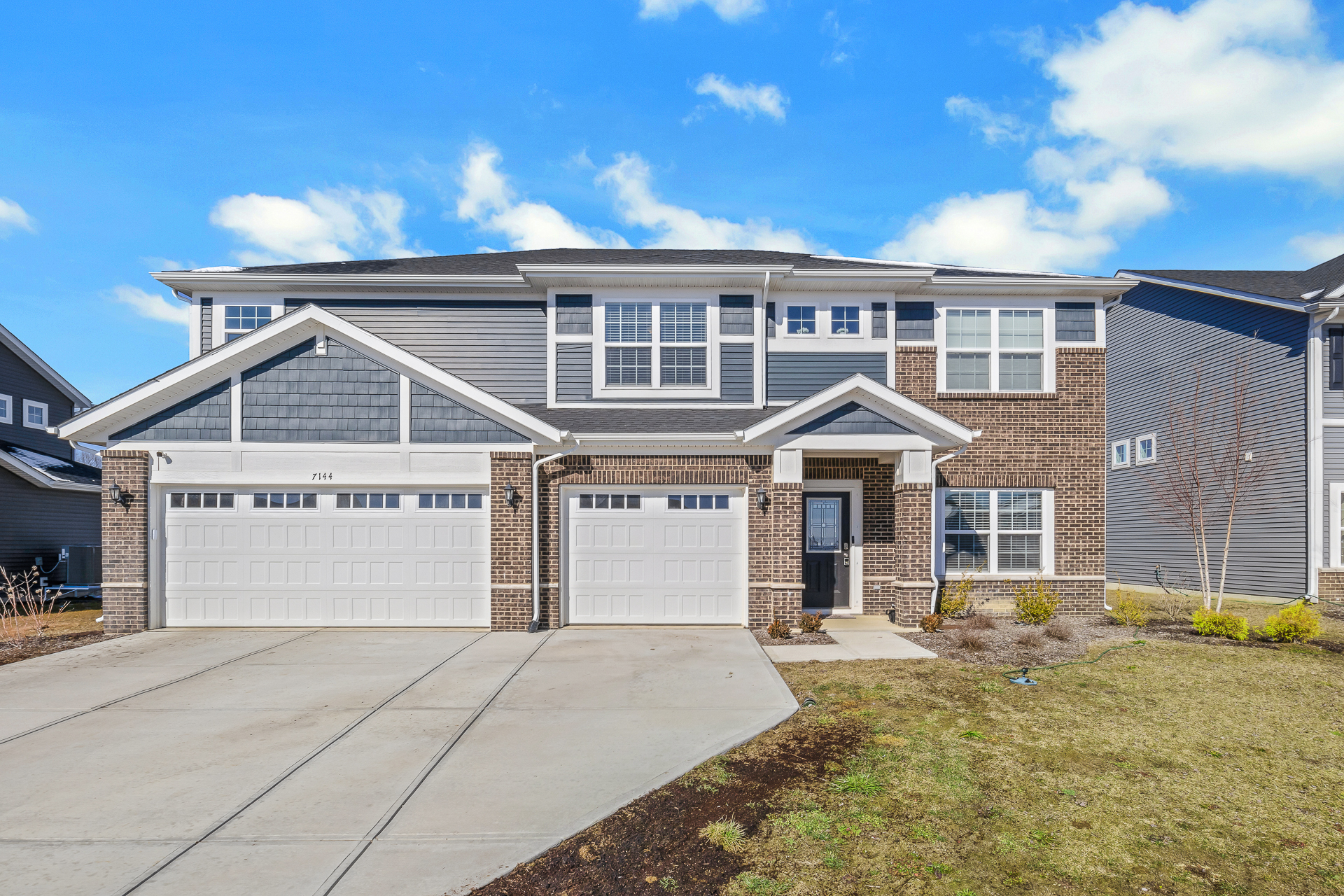
Contact Us
Details
Olthof Homes presents the Willow. Open the front door of a home appointed with 3,241 square feet of living space and find a foyer that merges with a flex room to form a welcoming open area. The main hall leads to the great room, which adjoins the breakfast and large kitchen to form a comfortable, open space for lounging and dining. Your great room also has a 4ft bump out to increase the size of your space. Another hall leads past the mudroom and walk-in pantry to a powder room and guest room that can also serve as a den or home office. The second floor boasts four bedrooms, including a master bedroom with a private bathroom and walk-in closet, as well as French doors. Another full bathroom, a laundry room, and an extended loft area fill the rest of the space. Now available for showings. Concrete Patio, Quartz Countertops, Stainless steel Appliances, 3 Car Garage, French Doors to Owner's Suite, Extended Loft, Great Room Bump OutPROPERTY FEATURES
Water Source : Municipal/City
Garage On Property.
3 Garage Spaces
Architectural Style : TraditonalAmerican
Cooling: Central Electric
Heating : Electric
Construction Materials: Vinyl With Stone
Foundation Details: Slab
Interior Features: Attic Access
Levels : Two
Appliances : Gas Cooktop
PROPERTY DETAILS
Street Address: 7177 Jackson Drive
City: Cumberland
State: Indiana
Postal Code: 46229
County: Hancock
MLS Number: 22000516
Year Built: 2024
Courtesy of Keller Williams Indy Metro NE
City: Cumberland
State: Indiana
Postal Code: 46229
County: Hancock
MLS Number: 22000516
Year Built: 2024
Courtesy of Keller Williams Indy Metro NE
Similar Properties
$445,000
5 bds
3 ba
3,352 Sqft
$418,993
5 bds
3 ba
3,352 Sqft
$416,682
4 bds
3 ba
3,241 Sqft

 Courtesy of Indianapolis Homes Realty Group
Courtesy of Indianapolis Homes Realty Group