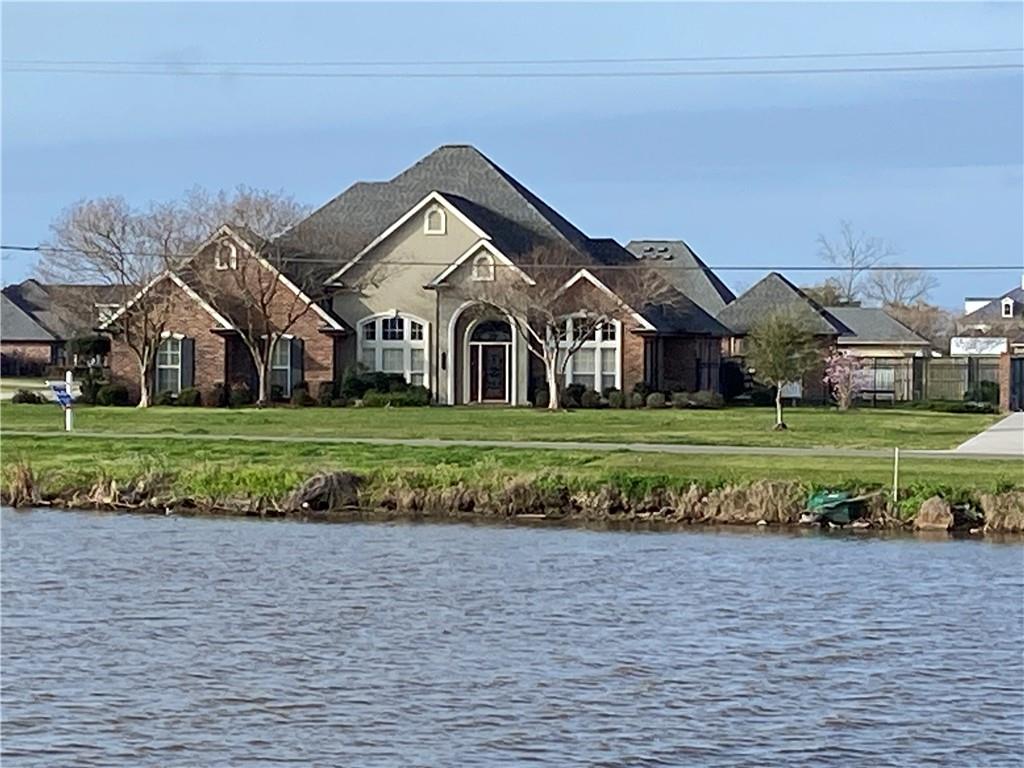Contact Us
Details
Nestled on an expansive plot of picturesque oak tree-filled land, this stunning home offers a perfect blend of historic charm & modern luxury. The main house boasts spacious living areas, exquisite architectural details, excellent quality trim/moulding & breathtaking views of the surrounding landscape. 4 generously sized bedrooms each with ample closet space & 3 full baths with high-end fixtures & finishes. The living space boasts elegant formal living & dining rooms, cozy family room with a fireplace & a sunlit conservatory. The gourmet chef’s kitchen features top-of-the-line appliances, custom pecky cypress cabinetry, a large island, a spacious butler’s pantry & large pantry. The substantial laundry room with a half bath & sink. Laundry space could also be used as a craft room or small office. The formal living room features a stunning fireplace & built in library. A charming 700 sq ft guest house perfect for visitors or extended family features 1 bedroom/ 1 bathroom, a full kitchen and a comfortable living area overlooking the pool. Some of the outdoor amenities include a sparkling in-ground pool surrounded by a spacious patio, ideal for relaxation and entertaining. The 750 sq ft double garage with a decked 2nd floor gives room for multiple cars, RV or boat storage. The 800 sq ft barn is suitable for a workshop or additional equipment storage. A 500 sq ft apartment, located next to the barn, has 1 bed/1 bath & kitchenette A long, single concrete driveway that opens to additional concrete parking in the rear & guest parking pad in front of the home. The estate sits on acres of lush, manicured lawns, mature trees & beautifully landscaped gardens that offer plenty of open space for outdoor activities, gardening or simply enjoying the serene surroundings. This unique property offers a fabulous combination of privacy, luxury & versatility. Whether hosting family gatherings, accommodating guests or simply seeking a tranquil retreat this estate has it all.PROPERTY FEATURES
Water Source : Public
Sewer : Public Sewer
Parking Features: Detached,Garage,Three or more Spaces,Boat,RV Access/Parking
Has Garage
Exterior Features: Patio
Patio And Porch Features : Covered,Oversized,Patio
Lot Features : 1 to 5 Acres,City Lot,Oversized Lot
Architectural Style : French Provincial
Property Condition : Very Good Condition
Pool Features:In Ground
Appliances : Dryer,Dishwasher,Microwave,Oven,Range,Refrigerator,Wine Cooler,Washer
Heating : Yes.
Heating System : Central
Cooling: Central Air
Construction Materials: Brick Veneer,Hardboard,Wood Siding
Foundation Details: Slab
Levels : Two
Roof Type: Metal,Shingle
Interior Features: Wet Bar,Butler's Pantry,Ceiling Fan(s),Jetted Tub,Pantry,Stone Counters,Stainless Steel Appliances
PROPERTY DETAILS
Street Address: 261 EAST 57TH Street
City: Cut Off
State: Louisiana
Postal Code: 70345
County: Lafourche
MLS Number: 2458319
Year Built: 1985
Courtesy of Engel & Voelkers New Orleans
City: Cut Off
State: Louisiana
Postal Code: 70345
County: Lafourche
MLS Number: 2458319
Year Built: 1985
Courtesy of Engel & Voelkers New Orleans
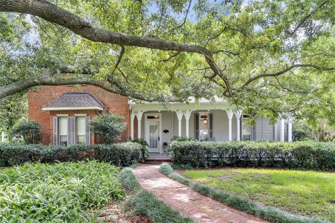
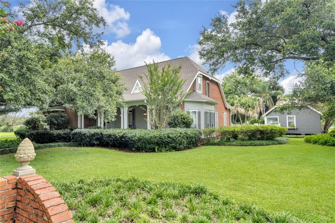
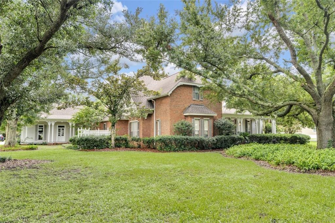
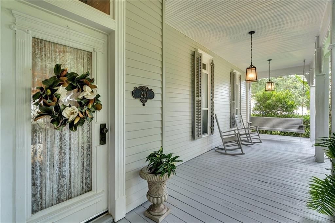
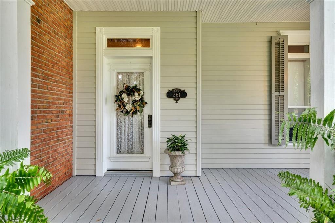
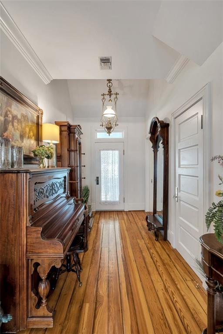
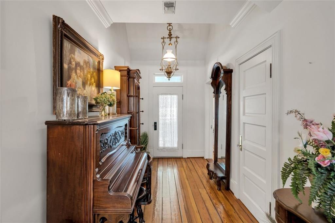
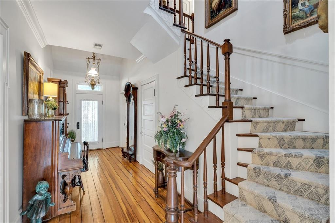
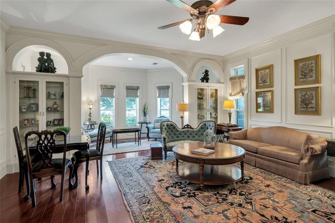
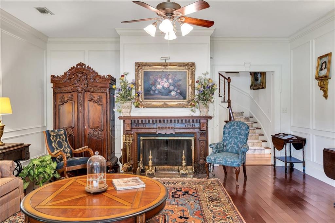
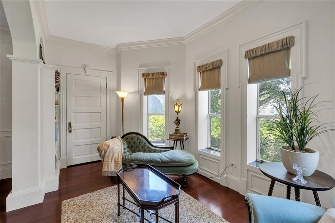
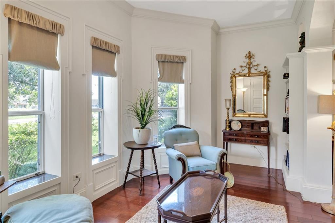
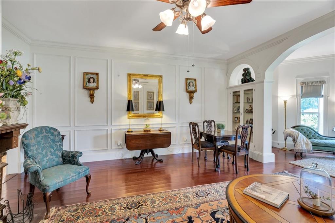
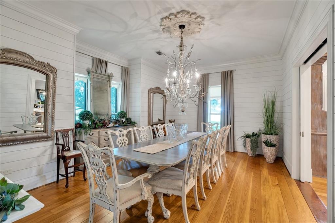
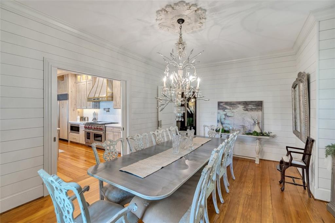
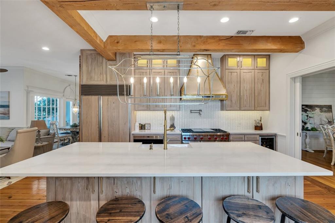
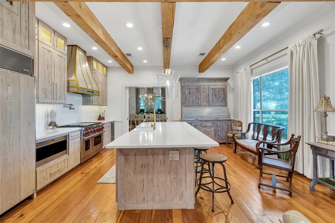
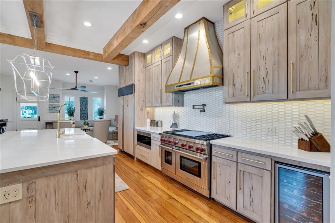
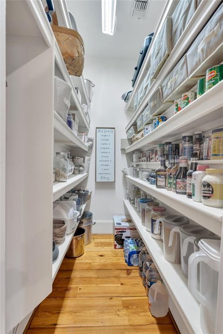
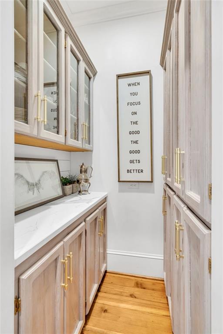
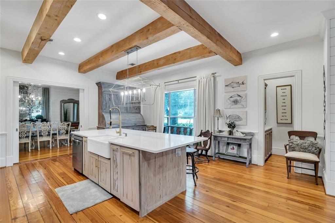
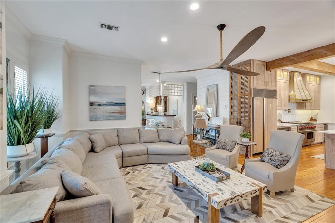
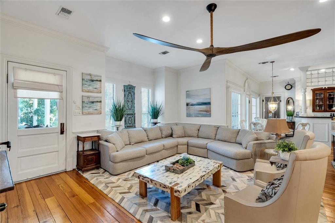

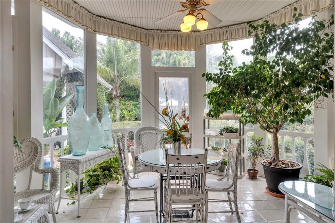
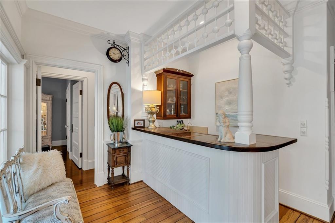
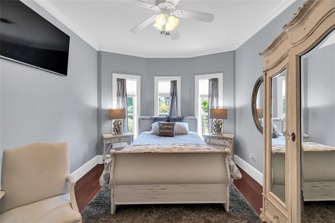
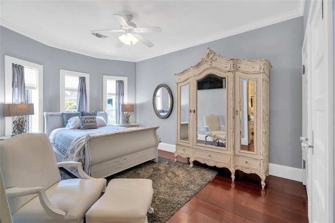
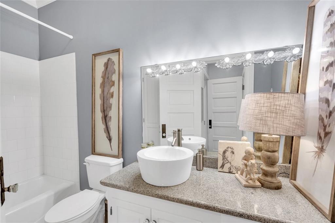
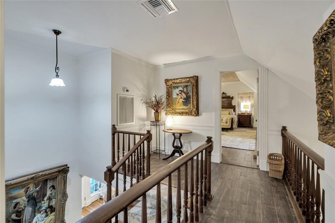
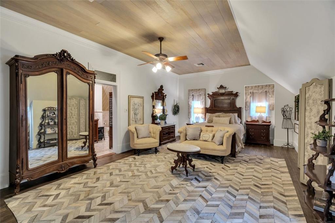
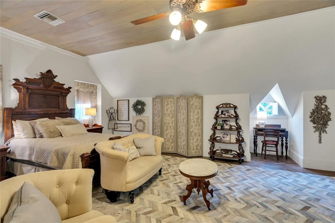

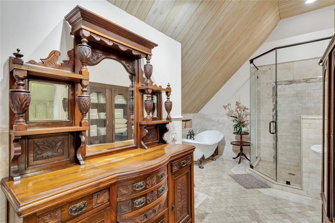
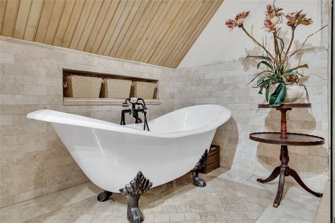
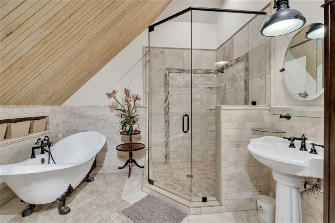
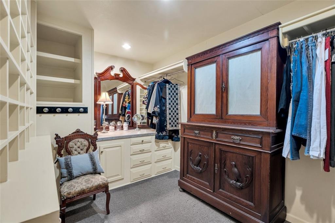
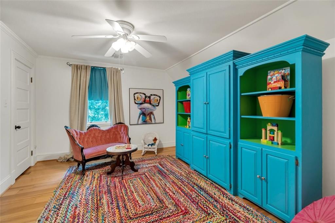
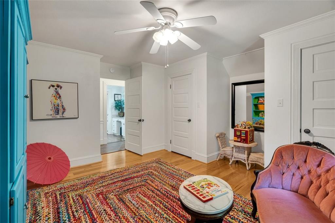
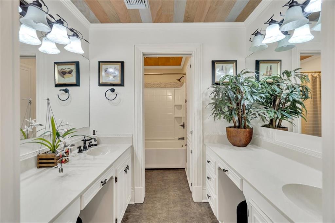
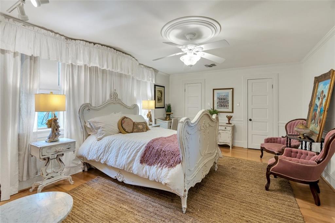
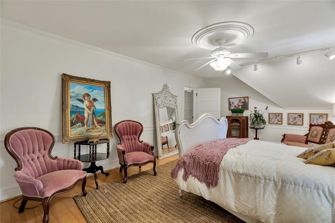
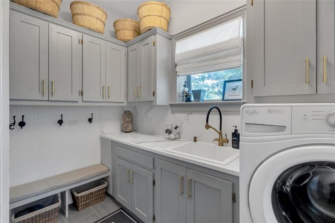
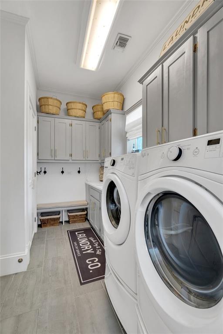
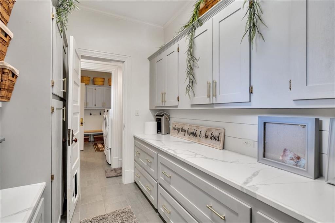
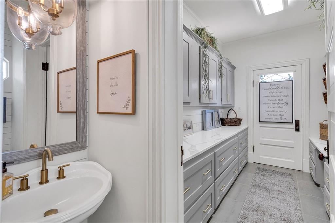
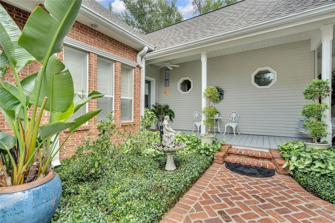
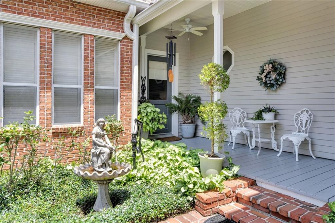
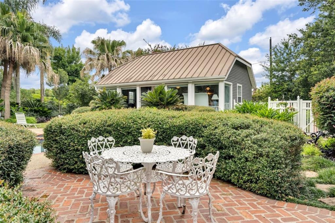
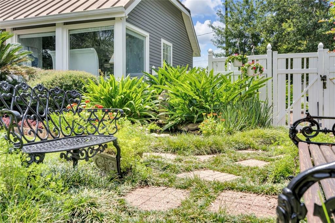
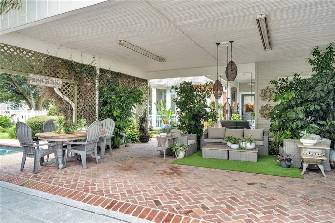
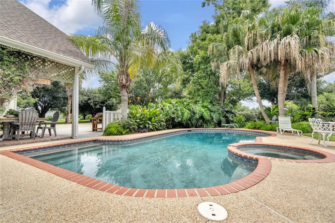
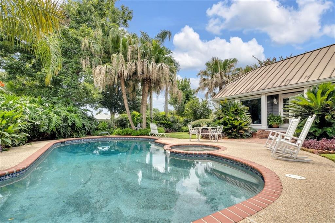
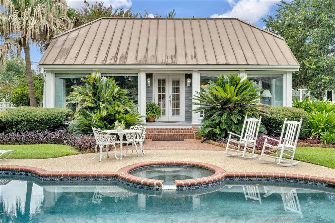
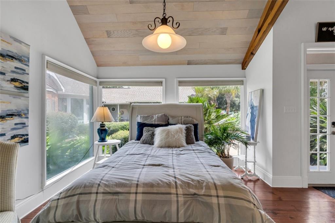
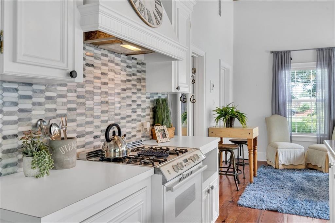
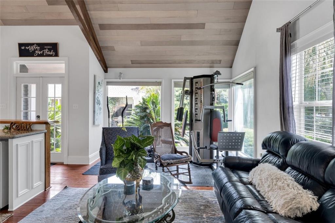
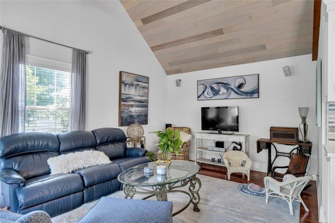
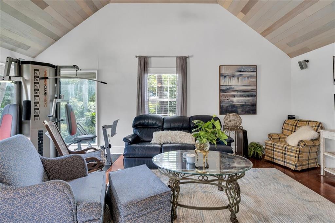
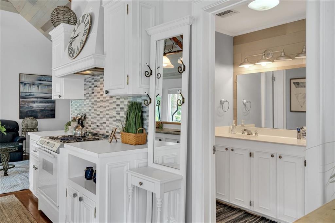
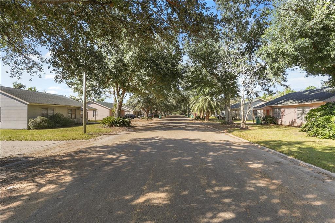
 Courtesy of KELLER WILLIAMS REALTY 504-207-2007
Courtesy of KELLER WILLIAMS REALTY 504-207-2007