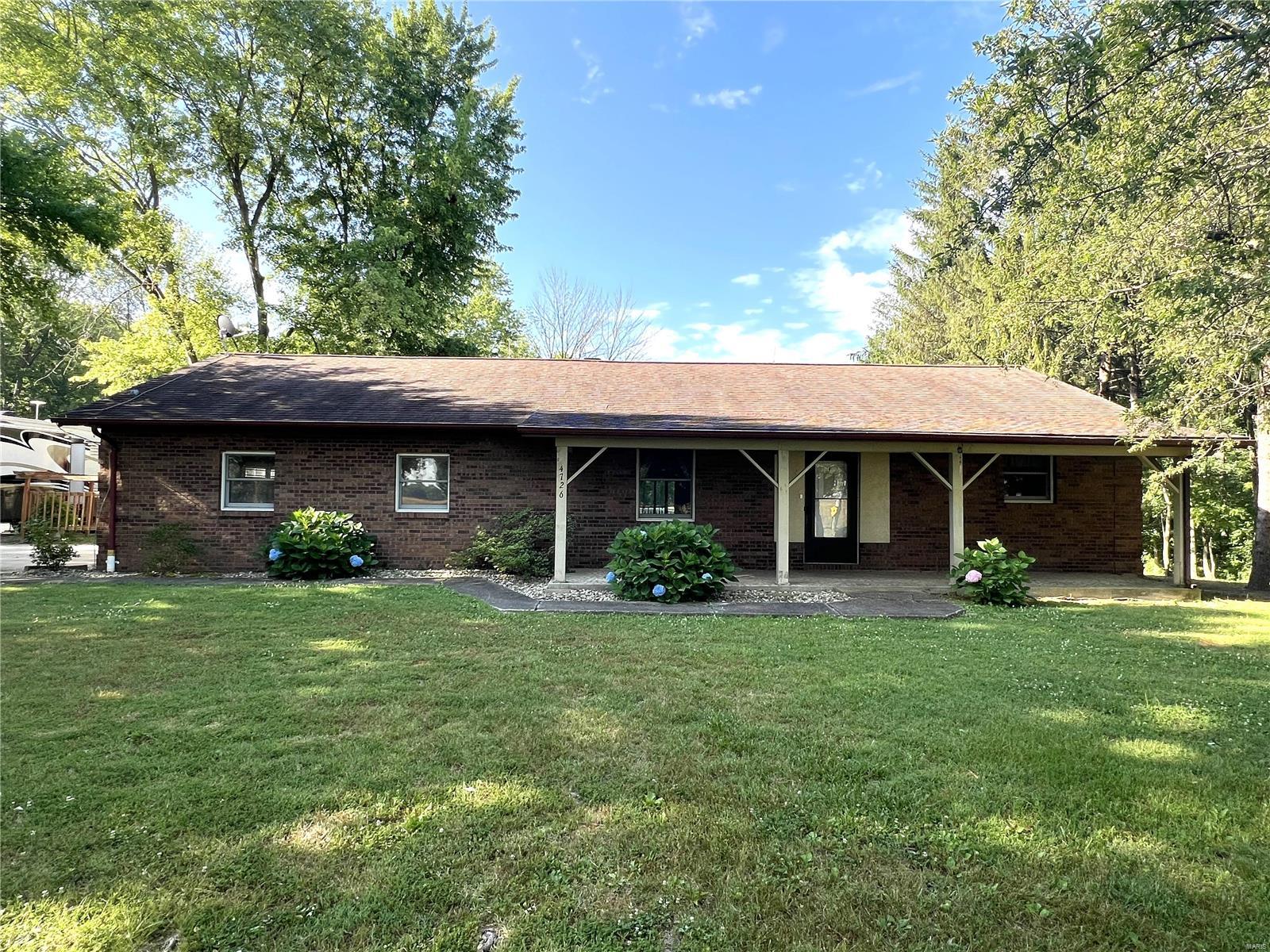Contact Us
Details
This 4-bedroom home is perfect for a growing family. As you enter, the grand staircase is sure to catch your eye. The true beauty is displayed through the home with the custom red and white oak trim and solid oak interior doors. The main level offers an open floor plan with a gas fire place and eat-in kitchen complete with granite counter tops and wine frig. The master suite is on the main floor with a nice walk-in closet and oversized walk-in shower. Two additional bedrooms are located on the upper level providing privacy for kids or guests. The uniquely designed basement has an additional entry from the garage making it a great space for entertaining without entering the main house. The wet bar is complete with new granite countertops and provides a focal point for all your gatherings. The 30X40 detached garage was build in 2013 and is the perfect addition to the already 3 car attached garage.PROPERTY FEATURES
PROPERTY DETAILS
Street Address: 211 Oak
City: Damiansville
State: Illinois
Postal Code: 62215
County: Clinton
MLS Number: MAR24023595
Year Built: 1998
Courtesy of Quinn Realty and Property Mana
City: Damiansville
State: Illinois
Postal Code: 62215
County: Clinton
MLS Number: MAR24023595
Year Built: 1998
Courtesy of Quinn Realty and Property Mana
Similar Properties
$459,000
4 bds
4 ba
3,759 Sqft
$449,000
4 bds
4 ba
$425,000
5 bds
3 ba
2,840 Sqft
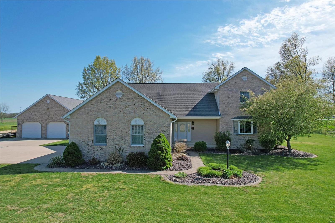
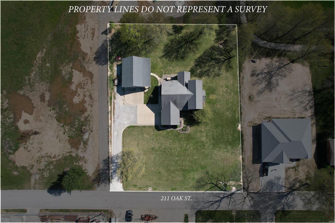
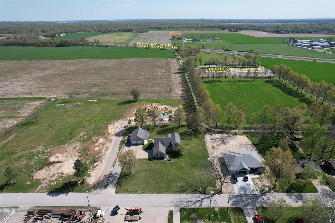
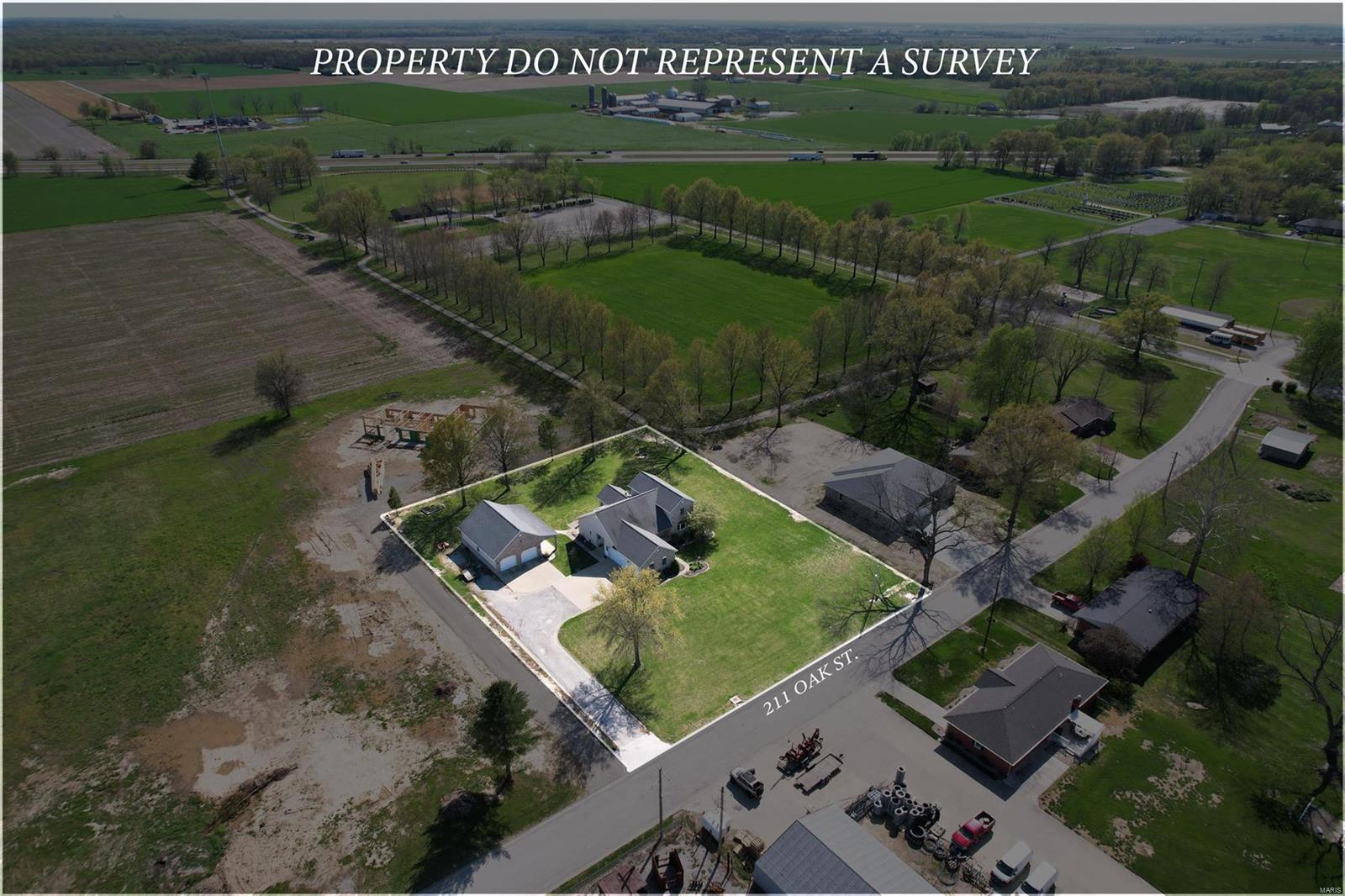
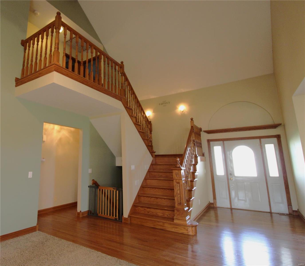
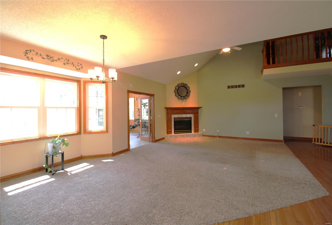
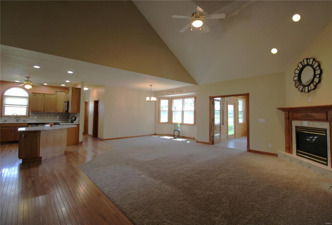
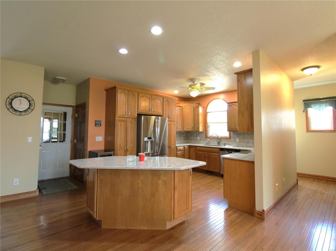
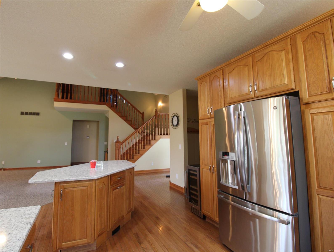
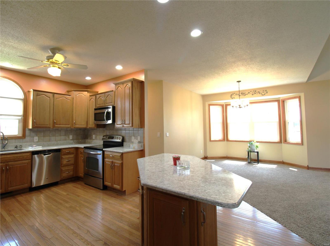
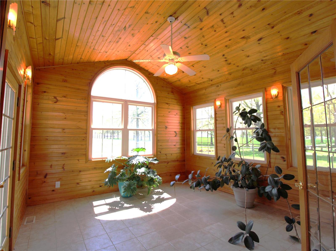
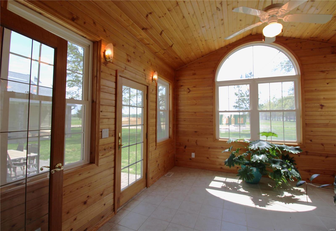
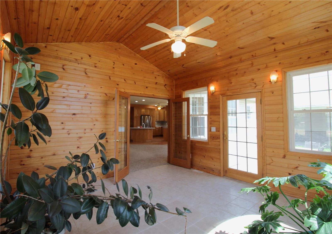
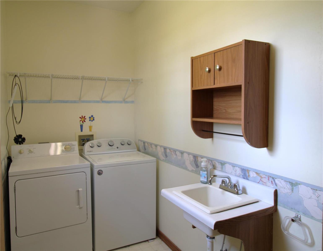
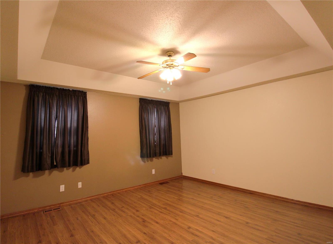
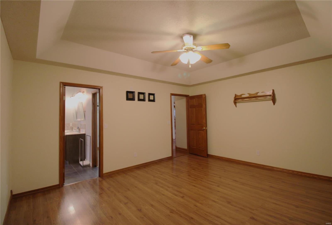
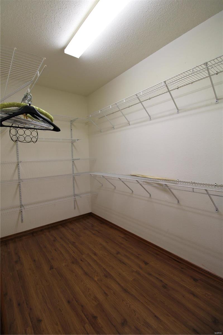
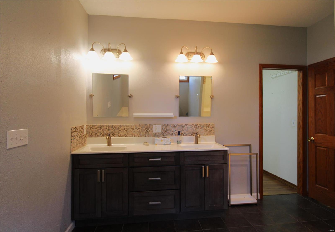
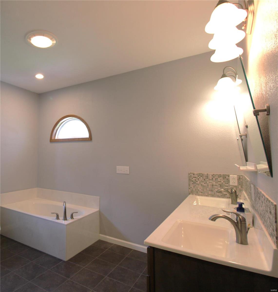
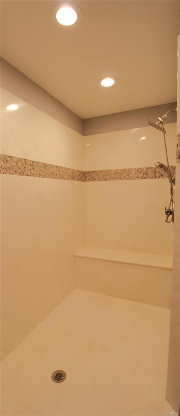
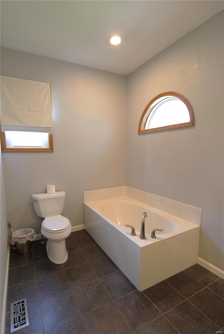
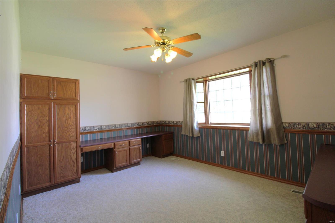
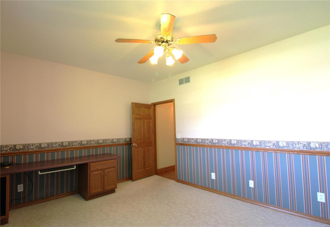
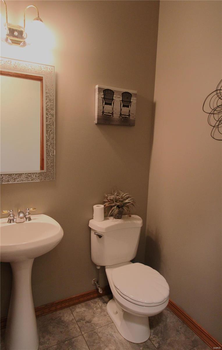
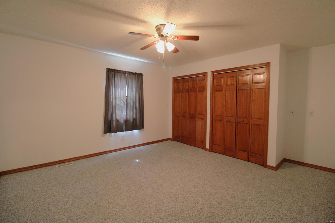
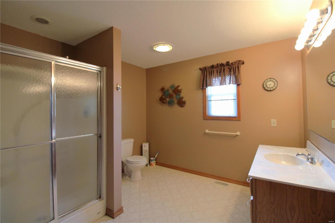
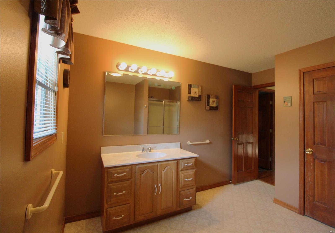
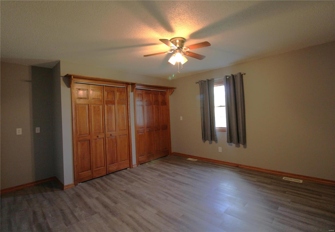
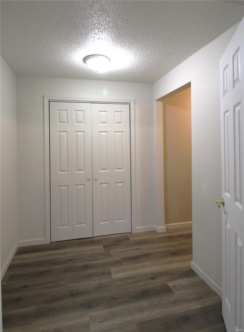
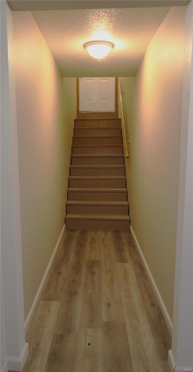
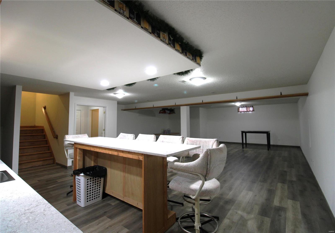
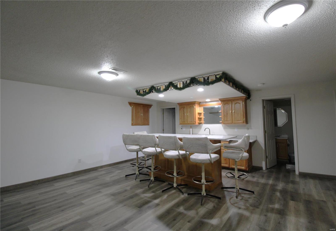
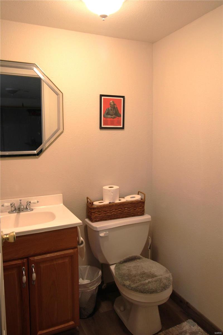
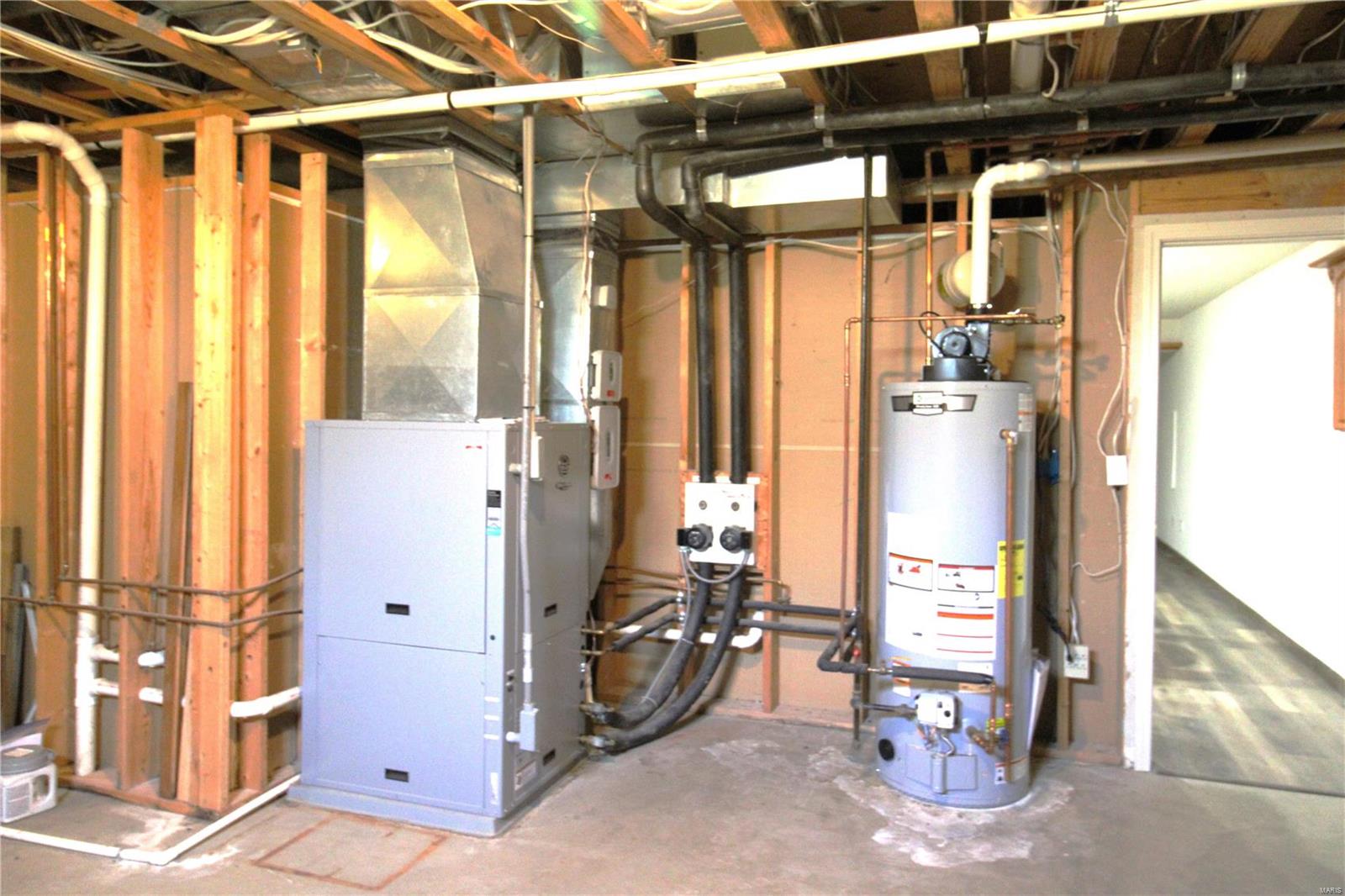
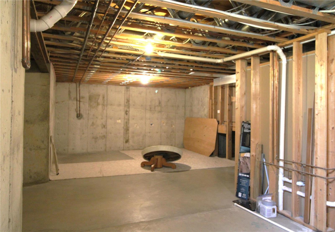
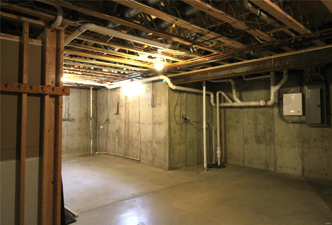
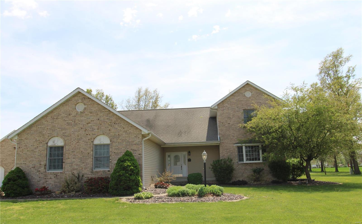
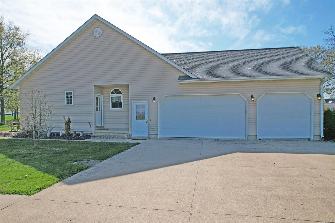
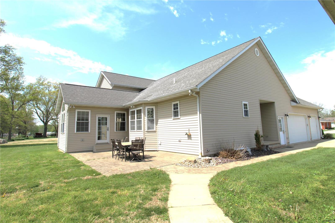
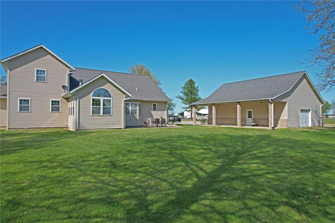
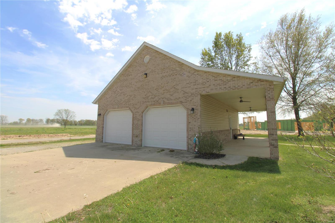
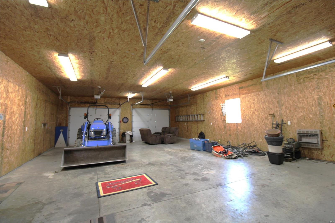
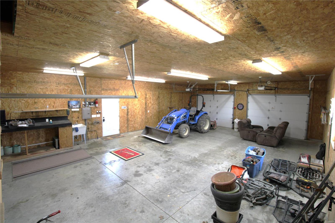
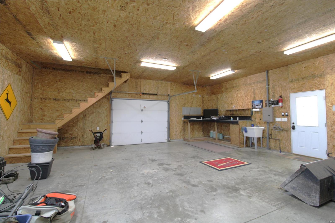
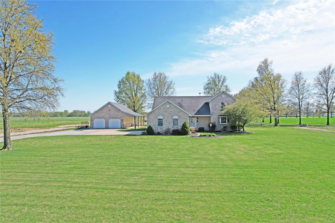
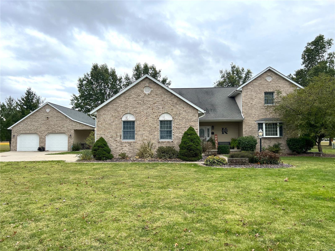
 Courtesy of Trico Development & Realty
Courtesy of Trico Development & Realty