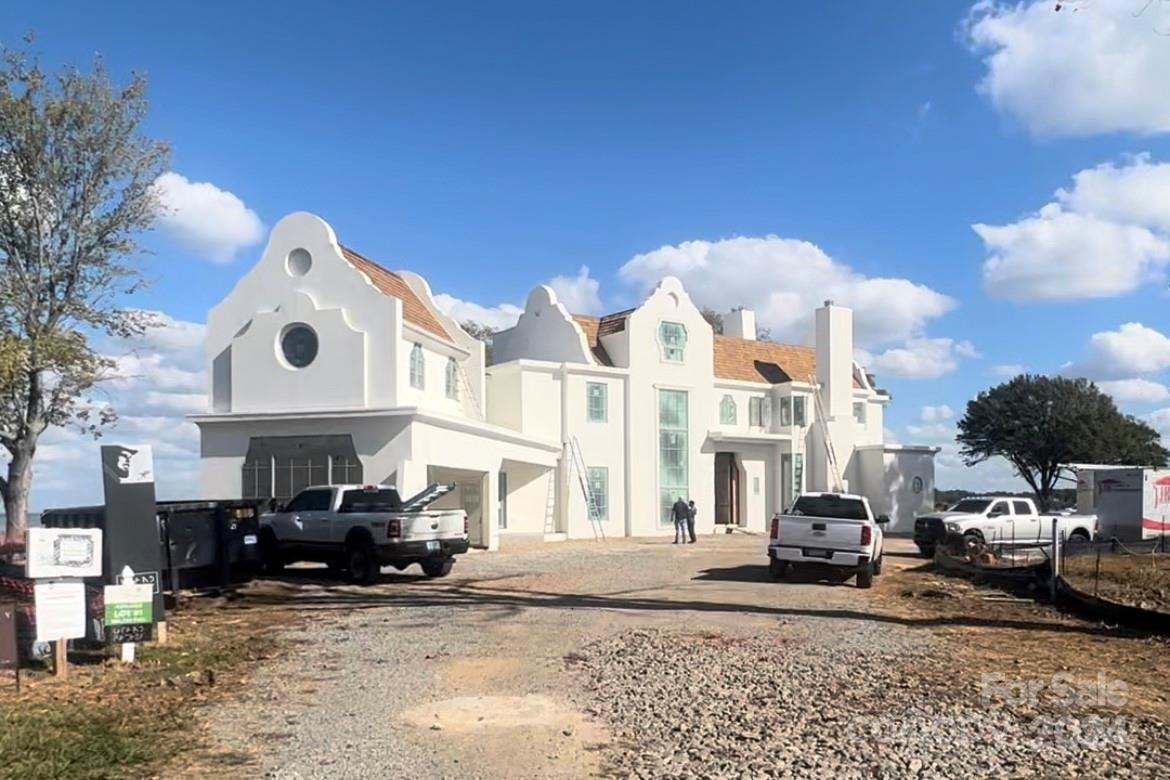Contact Us
Details
New construction waterfront custom home, boasting premium finishes inside and out. Two large telescoping doors welcome you as you gaze out to the magnificent Lake Norman views. Two-story family room accented by a stone fireplace with a cast stone mantle. The expansive kitchen features exquisite Kith cabinetry, Thermador appliances, a scullery w/additional oven and a wine refrigerator. Main-level primary suite, plus a 2nd primary on the upper-level. The finished walk-out includes a game room, wet bar, fitness room, media room, and ample storage. As you step outside to the backyard, you'll find a meticulously landscaped haven complete with a saltwater spa and pool surrounded by an extensive patio, providing a tranquil setting to enjoy the main channel and sunset views. A pathway leads to your private covered dock w/lift. Finished three-car garage with cedar garage doors and epoxy floors. A masterpiece of custom craftsmanship, designed for those who appreciate the finer things in life.PROPERTY FEATURES
Room Count : 22
Water Source : City
Sewer System : Public Sewer
Parking Features : Hot Tub
Exterior Features : Hot Tub
Lot Features : Level
Road Surface Type : Concrete
Heating : Forced Air
Construction Type : Site Built
Construction Materials : Brick Full
Foundation Details: Basement
Interior Features : Breakfast Bar
Fireplace Features : Family Room
Laundry Features : Mud Room
Appliances : Bar Fridge
Flooring : Hardwood
Main Area : 3388 S.F
PROPERTY DETAILS
Street Address: 8134 Bay Pointe Drive
City: Denver
State: North Carolina
Postal Code: 28037
County: Lincoln
MLS Number: 4192565
Year Built: 2024
Courtesy of Ivester Jackson Distinctive Properties
City: Denver
State: North Carolina
Postal Code: 28037
County: Lincoln
MLS Number: 4192565
Year Built: 2024
Courtesy of Ivester Jackson Distinctive Properties
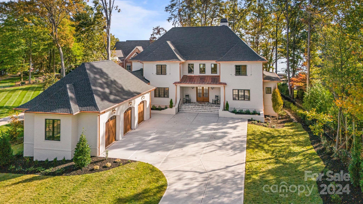
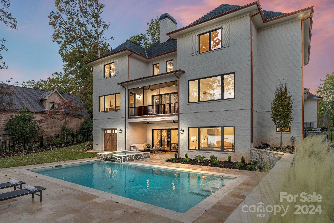
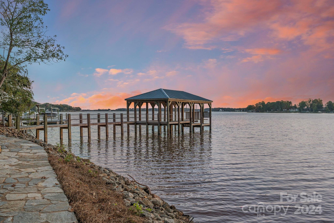
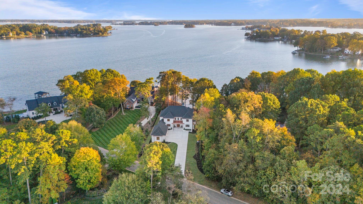
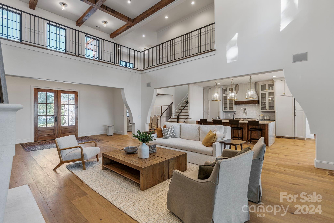
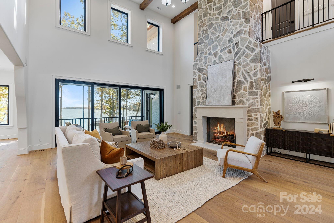
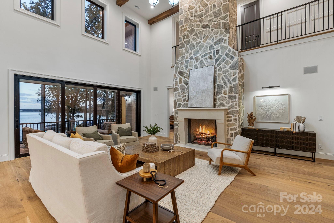
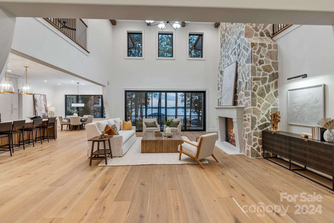
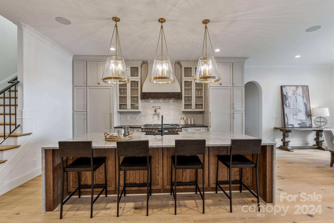
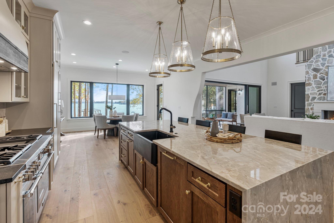
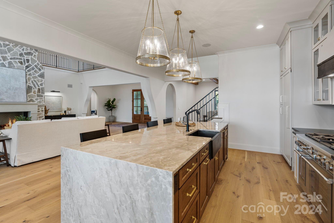
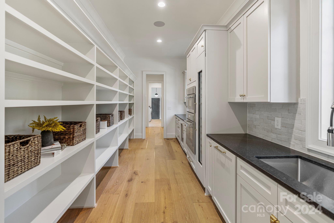
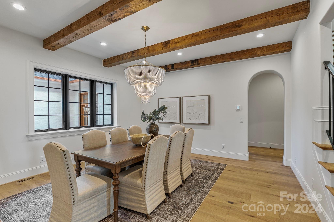
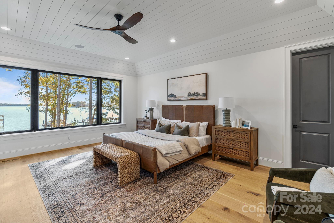
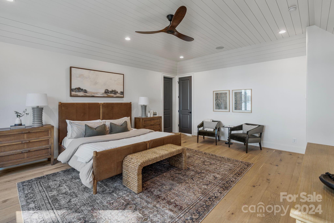
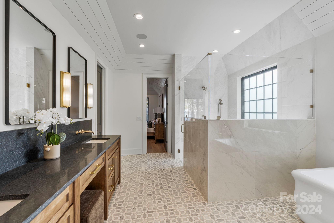
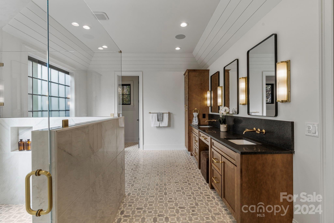
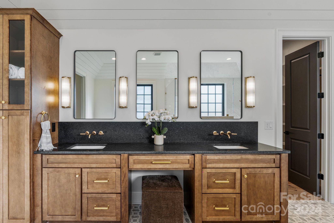
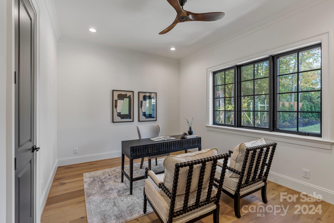
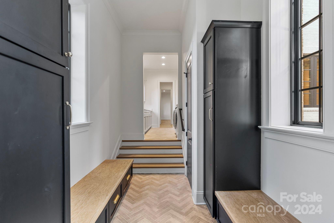
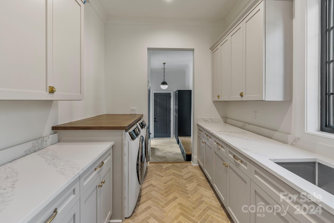
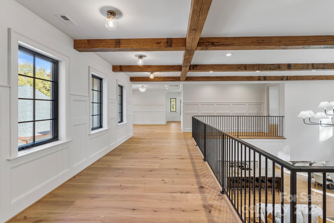
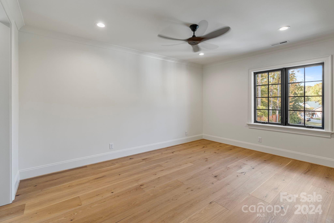
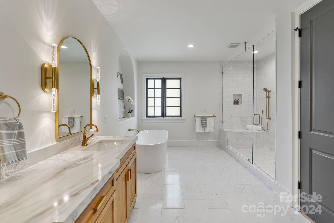
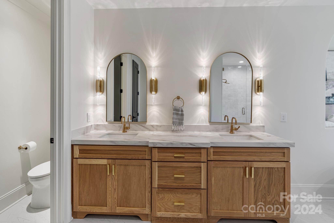
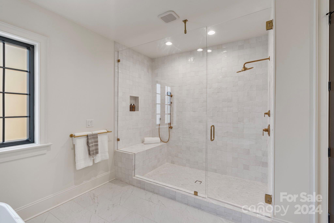
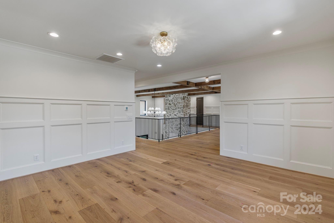
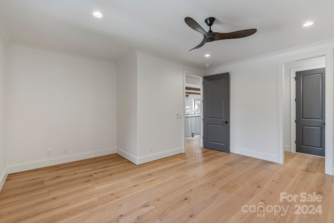
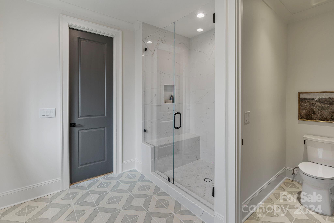
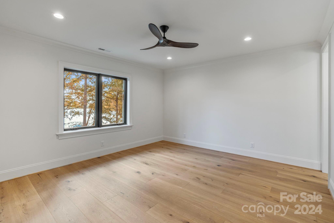
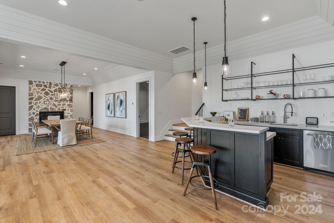
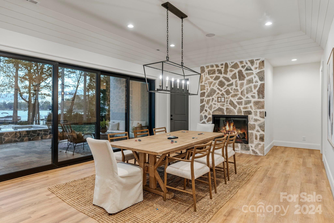
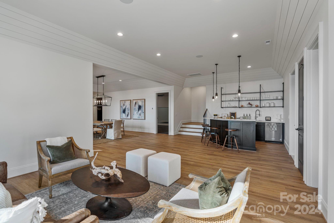
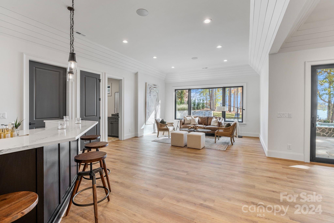
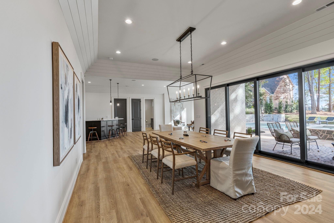
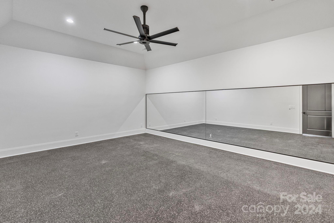
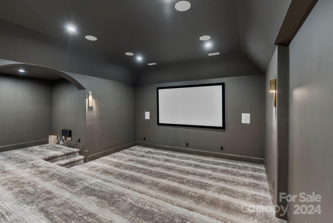
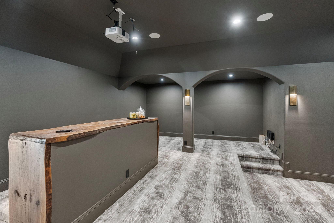
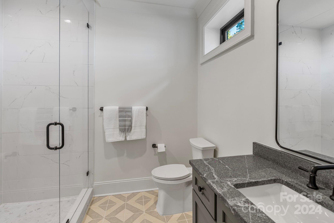
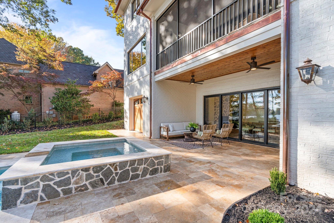
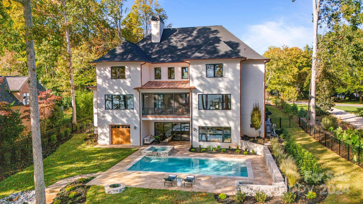
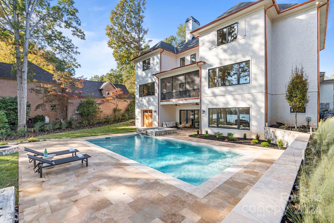
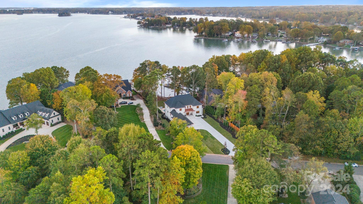
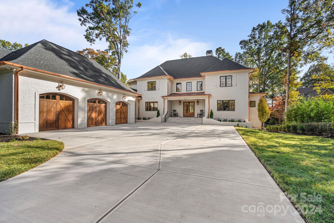
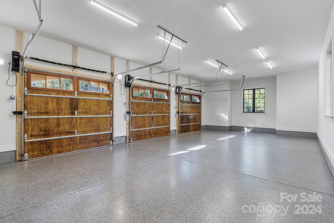
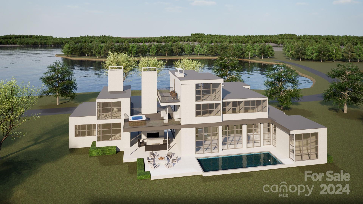
 Courtesy of Grandfather Homes Inc.
Courtesy of Grandfather Homes Inc.