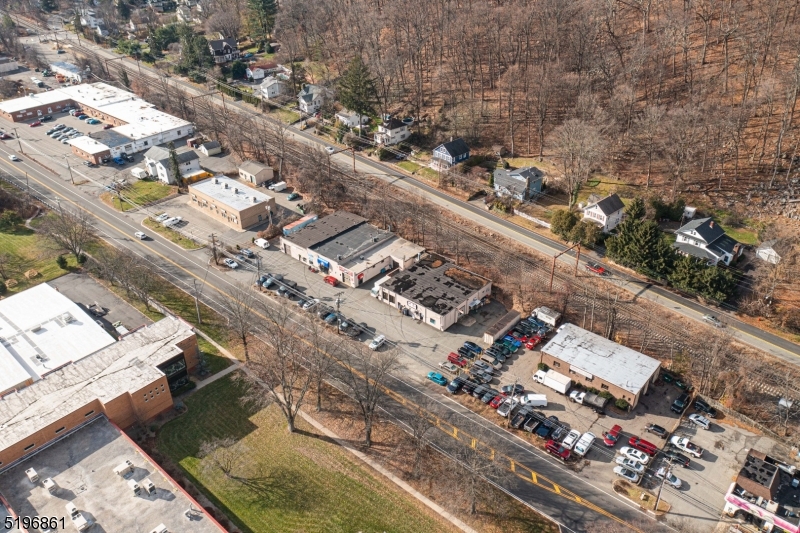Contact Us
Details
This exquisite residence offers unparalleled sophistication, residing on over an acre of property. A stunning brick exterior and 3 car garage greet you upon arrival. Inside, enjoy elegantly appointed rooms with custom trim work throughout. The gourmet kitchen boasts Viking appliances, Sub Zero Refrigerator, granite counters, center island, breakfast bar, pantry, and a marble range hood. The first floor even has a large mudroom and laundry area with custom cabinetry. You'll also find a 5th bedroom on the first floor which can double as a great office. You'll love the two story family room with wood burning fireplace. Retreat to the opulent master suite with a walk in closet, sitting area, and extravagant bath with a heated floor, Jacuzzi tub, stall shower with body sprays, and a double vanity. All the bedrooms are ample and the 4th bedroom has its own separate office. The finished basement features a perfect rec room and exercise room and even a half bath. The large, flat back yard is the one you have been looking for and even has a two tired deck and patio with fire pit. All this AND a built in whole house generator, recessed lighting throughout, Invisible dog fence, undreground sprinklers, exterior lighting and more. This property epitomizes luxury living. You can really have it all and a convenient location in a beautiful neighborhood. Make this your forever home.PROPERTY FEATURES
Dining Area : Formal Dining Room
Basement Level Rooms : Exercise Room, Powder Room, Rec Room, Storage Room, Utility Room
Level 1 Rooms : 1Bedroom,Breakfst,DiningRm,FamilyRm,Foyer,Kitchen,Laundry,LivingRm,MudRoom,PowderRm
Level 2 Rooms : 4 Or More Bedrooms, Bath Main, Bath(s) Other, Office
Den Level : Second
Dining Room Level : First
Living Room Level : First
Family Room Level: First
Kitchen Level: First
Kitchen Area : Breakfast Bar, Center Island, Pantry, Separate Dining Area
Number of Rooms : 14
Master Bedroom Description : Full Bath, Sitting Room, Walk-In Closet
Master Bath Features : Jetted Tub, Stall Shower
Utilities : Gas-Natural
Water : Public Water
Sewer : Public Sewer
Parking/Driveway Description : Blacktop
Number of Parking Spaces : 10
Garage Description : Built-In Garage, Garage Door Opener, Oversize Garage
Number of Garage Spaces : 3
Exterior Features : Curbs, Deck, Patio, Storage Shed, Storm Door(s), Thermal Windows/Doors, Underground Lawn Sprinkler
Exterior Description : Brick, Vinyl Siding
Lot Description : Corner, Level Lot, Wooded Lot
Style : Colonial
Lot Size : 1.019 AC
Condominium : Yes.
Acres : 1.02
Zoning : R-1
Cooling : 2 Units, Attic Fan, Central Air, Multi-Zone Cooling
Heating : Forced Hot Air, Multi-Zone
Fuel Type : Gas-Natural
Water Heater : Gas
Construction Date/Year Built Description : Approximate
Roof Description : Asphalt Shingle
Flooring : Carpeting, Tile, Wood
Interior Features : Blinds,CeilCath,CeilHigh,SecurSys,Skylight,SmokeDet,StallShw,StallTub,TubShowr,WlkInCls,Whrlpool,WndwTret
Number of Fireplace : 1
Fireplace Description : Family Room, Wood Burning
Basement Description : Finished, Full
Appliances : Carbon Monoxide Detector, Dishwasher, Dryer, Generator-Built-In, Kitchen Exhaust Fan, Microwave Oven, Range/Oven-Gas, Refrigerator, Self Cleaning Oven, Washer
PROPERTY DETAILS
Street Address: 3 Smallbrook Cir
City: Denville
State: New Jersey
Postal Code: 07869-2423
County: Morris
MLS Number: 3918414
Year Built: 1998
Courtesy of KELLER WILLIAMS METROPOLITAN
City: Denville
State: New Jersey
Postal Code: 07869-2423
County: Morris
MLS Number: 3918414
Year Built: 1998
Courtesy of KELLER WILLIAMS METROPOLITAN
Similar Properties
$1,825,000
7,600 Sqft
$1,800,000
$1,299,999
5 bds
2 ba
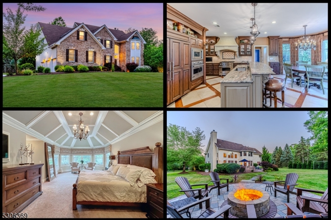
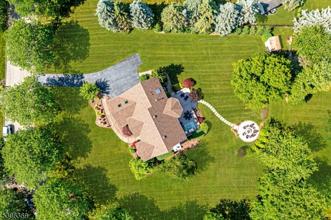
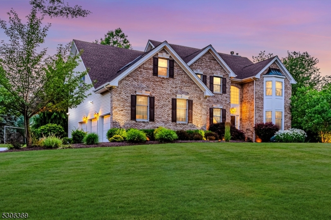
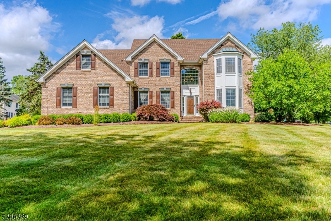
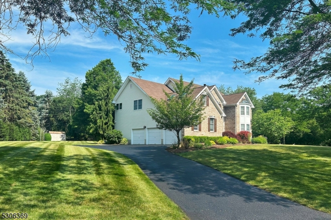
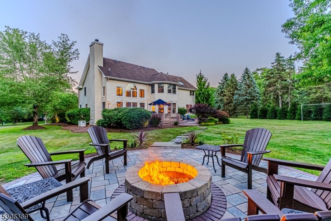
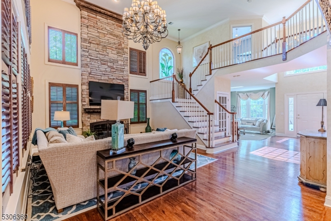
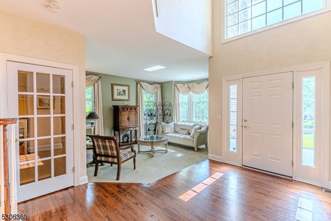
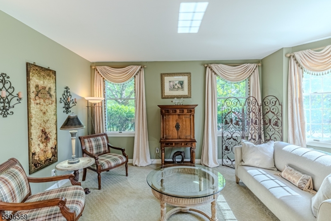
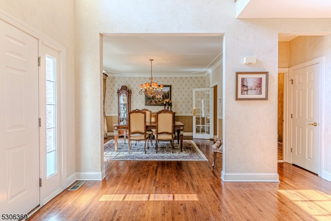
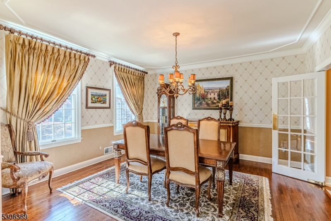
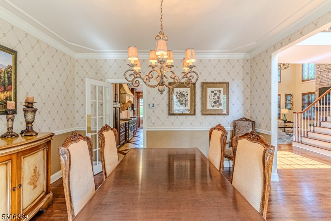
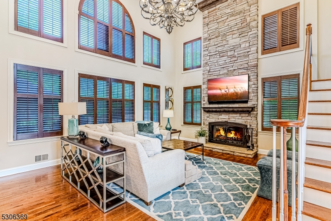
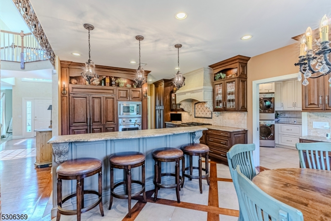
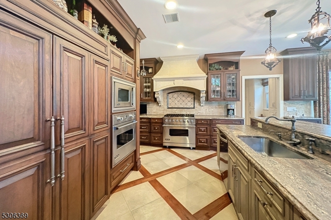
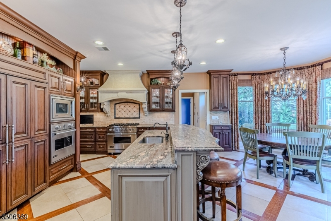
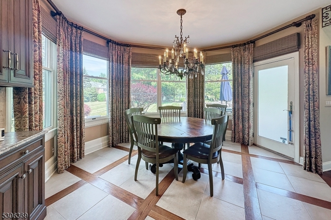
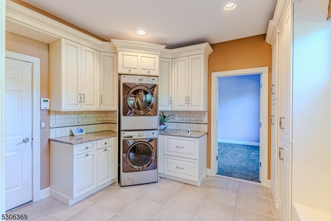
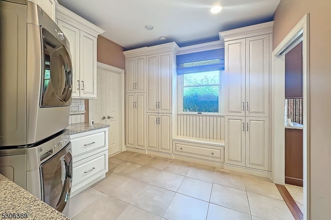
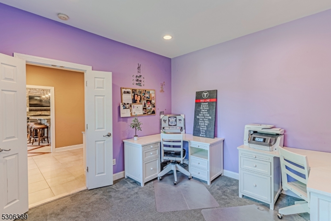
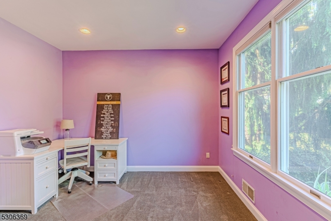
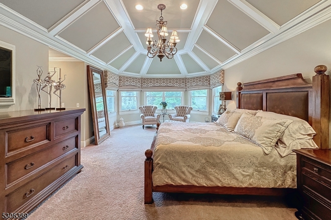
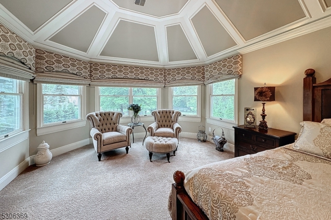
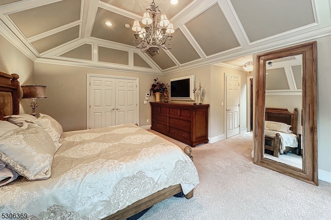
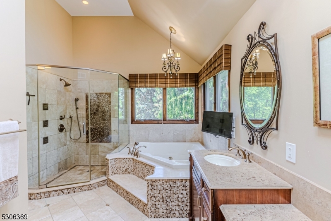
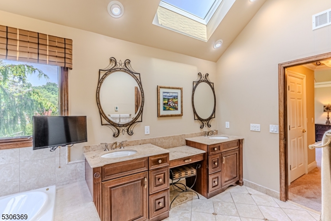
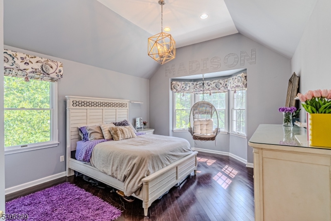
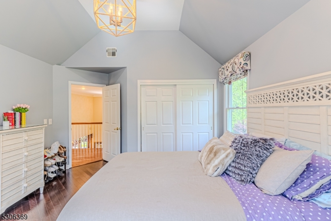
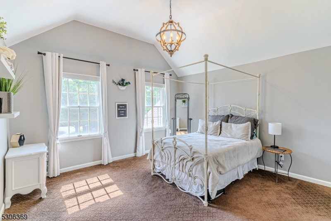
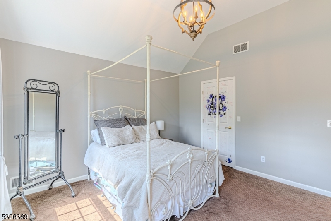
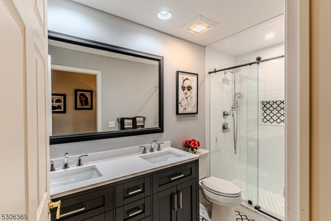
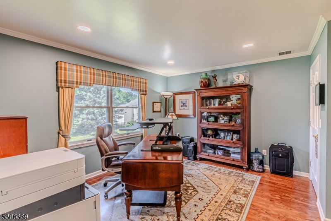
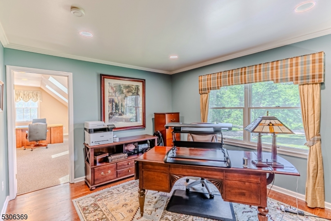
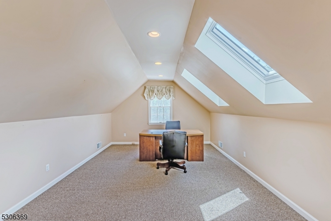
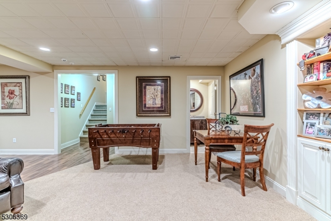
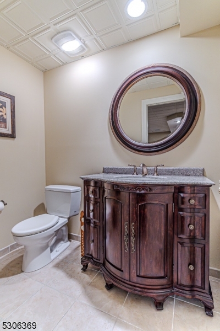
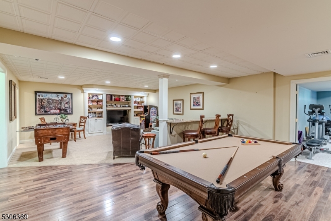
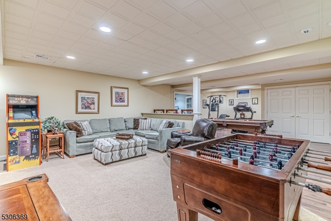
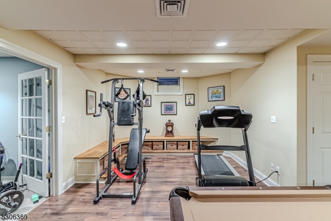
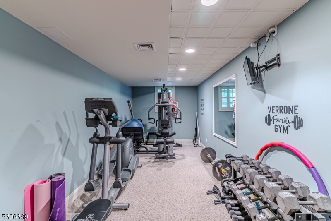
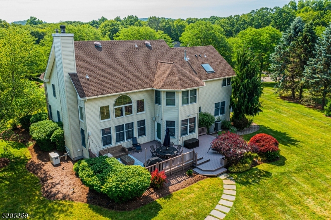
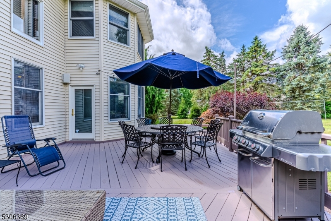
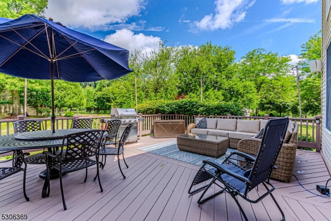
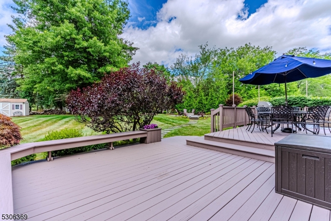
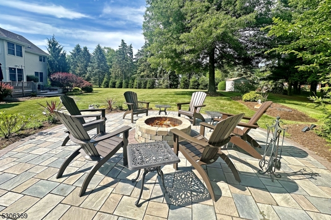
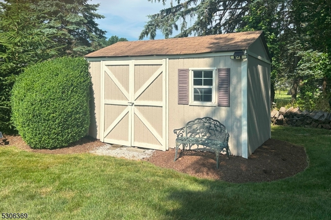
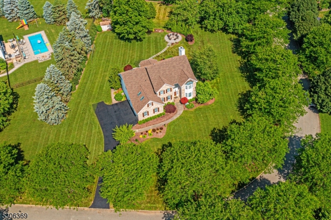
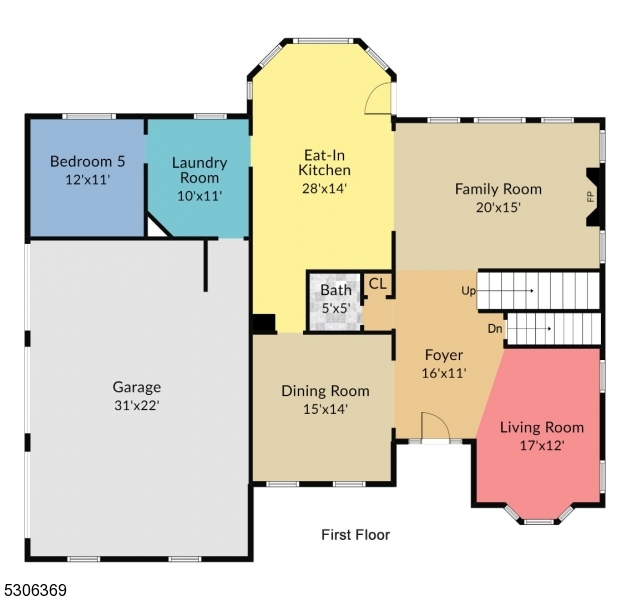
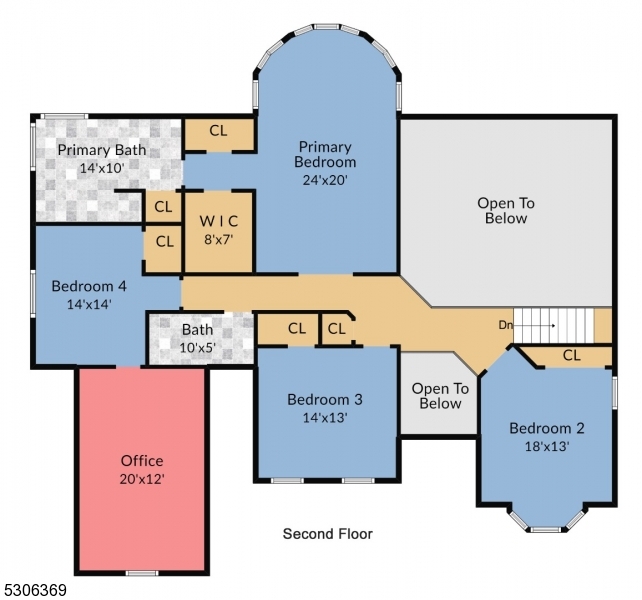
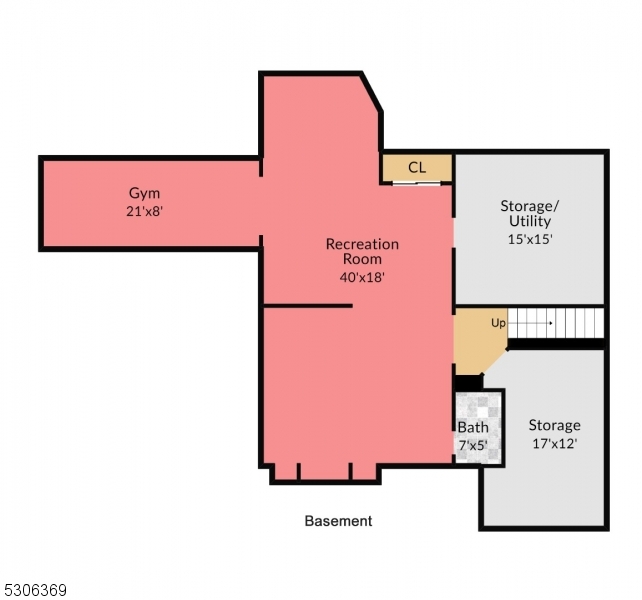

 Courtesy of Keller Williams Realty Monmouth/Ocean
Courtesy of Keller Williams Realty Monmouth/Ocean