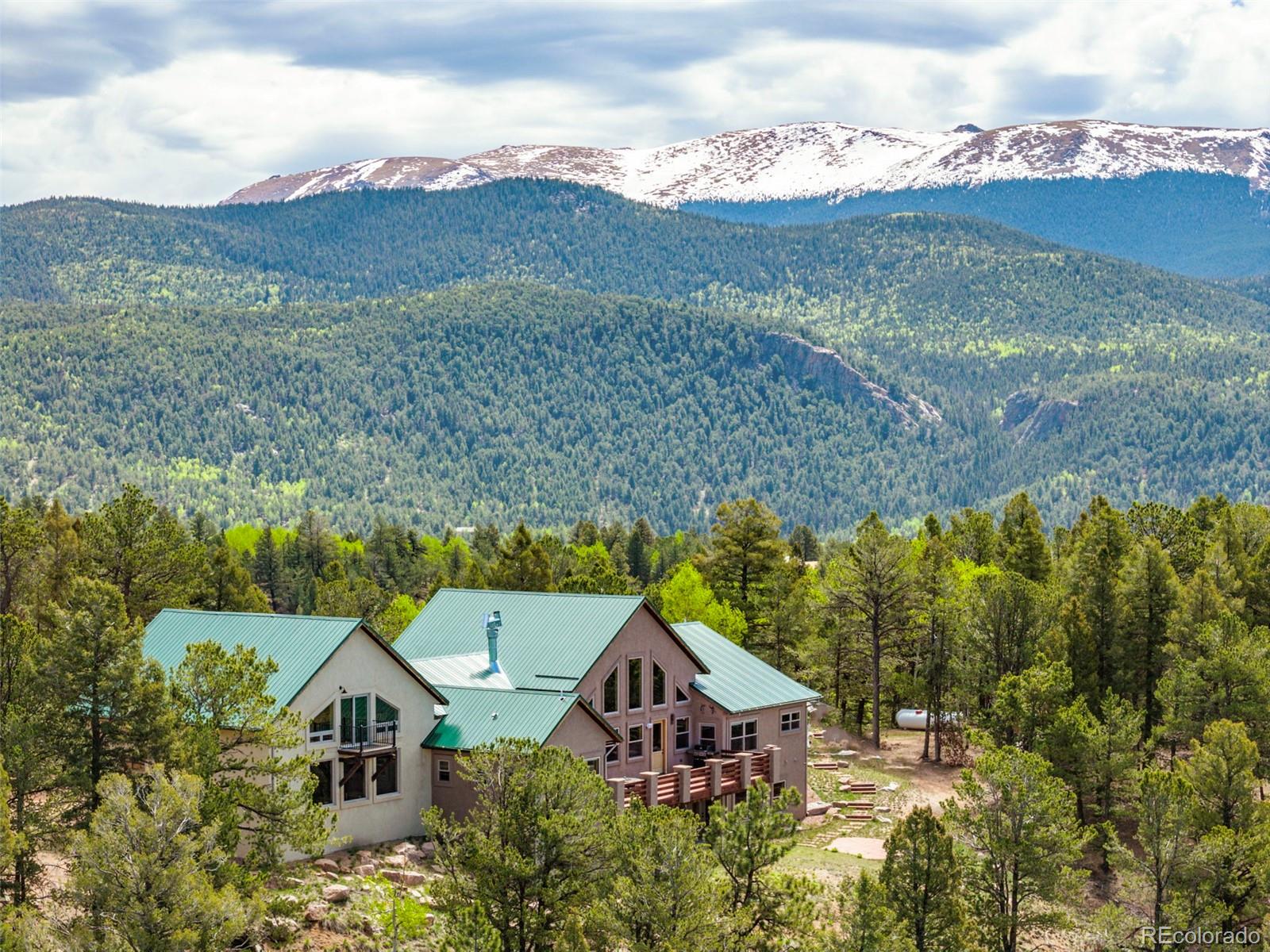Contact Us
Details
Welcome to an extraordinary residence nestled in the serene beauty of Divide, Colorado, mere moments away from the majestic Pikes Peak and the charming town of Woodland Park. This distinguished property spans over 35 acres and boasts an expansive 7657 square feet of meticulously crafted living space, offering an unparalleled blend of luxury and comfort, all set against a backdrop of sweeping mountain vistas. Built in 2014, this architectural masterpiece features five spacious bedrooms and six elegantly appointed bathrooms, ensuring ample space and privacy for all. The lower level is designed with exquisite attention to detail, with each bedroom enjoying its own private bath, providing an oasis of tranquility for family and guests alike. The grandeur of the primary suite is unmatched, offering a sanctuary complete with a cozy fireplace. The home is also an entertainer’s dream, featuring a state-of-the-art theater room, a separate sitting area, and a lively game room, perfect for hosting gatherings or enjoying quiet moments of relaxation. A unique highlight of this residence is the expansive bonus room, equipped with a full kitchen and loft. This versatile space is ideal for use as a separate lock-out rental property or a luxurious mother-in-law suite, catering to diverse living arrangements with sophistication. For car enthusiasts, the six-car tandem garage provides ample space and convenience. The property’s furnishings are negotiable, presenting an exclusive turn-key opportunity for discerning buyers seeking a seamless transition into a life of luxury. This home is graced with breathtaking mountain views, bringing the awe-inspiring beauty of nature indoors. This exceptional estate is not just a home; it is a lifestyle, offering an exquisite blend of elegance, comfort, and natural beauty. Schedule your private showing today and make this Colorado dream home your reality.PROPERTY FEATURES
Utilities : Electricity Connected,Propane
Water : Well
Garage Amenitities : Heated,Oversized,RV Garage,Workshop
Garage Type : Attached
Garage Spaces : 6
Main Floor Area : 5002 S.F
Construction Status: Existing Home
Foundation Details : Partial Basement
Interior Features : 5-Pc Bath,6-Panel Doors,9Ft + Ceilings,Great Room,Vaulted Ceilings
Fireplace Description : Gas,Main Level,Three,Wood Burning
Basement Percent Finished : 83
Laundry Facilites : Basement,Main
Entry : Ceramic Tile,Covered
Green Energy Star Qualified : Yes.
Green Hers Score : Yes.
Green LEED: Yes.
Green SolarPV : Yes.
Green Solar Thermal : Yes.
Notices : Not Applicable
PROPERTY DETAILS
Street Address: 252 Running Elk Point
City: Divide
State: Colorado
Postal Code: 80814
County: Teller
MLS Number: 3916986
Year Built: 2014
Courtesy of Compass
City: Divide
State: Colorado
Postal Code: 80814
County: Teller
MLS Number: 3916986
Year Built: 2014
Courtesy of Compass




















































 Courtesy of RE/MAX Advantage Realty, Inc.
Courtesy of RE/MAX Advantage Realty, Inc.
 Courtesy of Compass - Denver
Courtesy of Compass - Denver