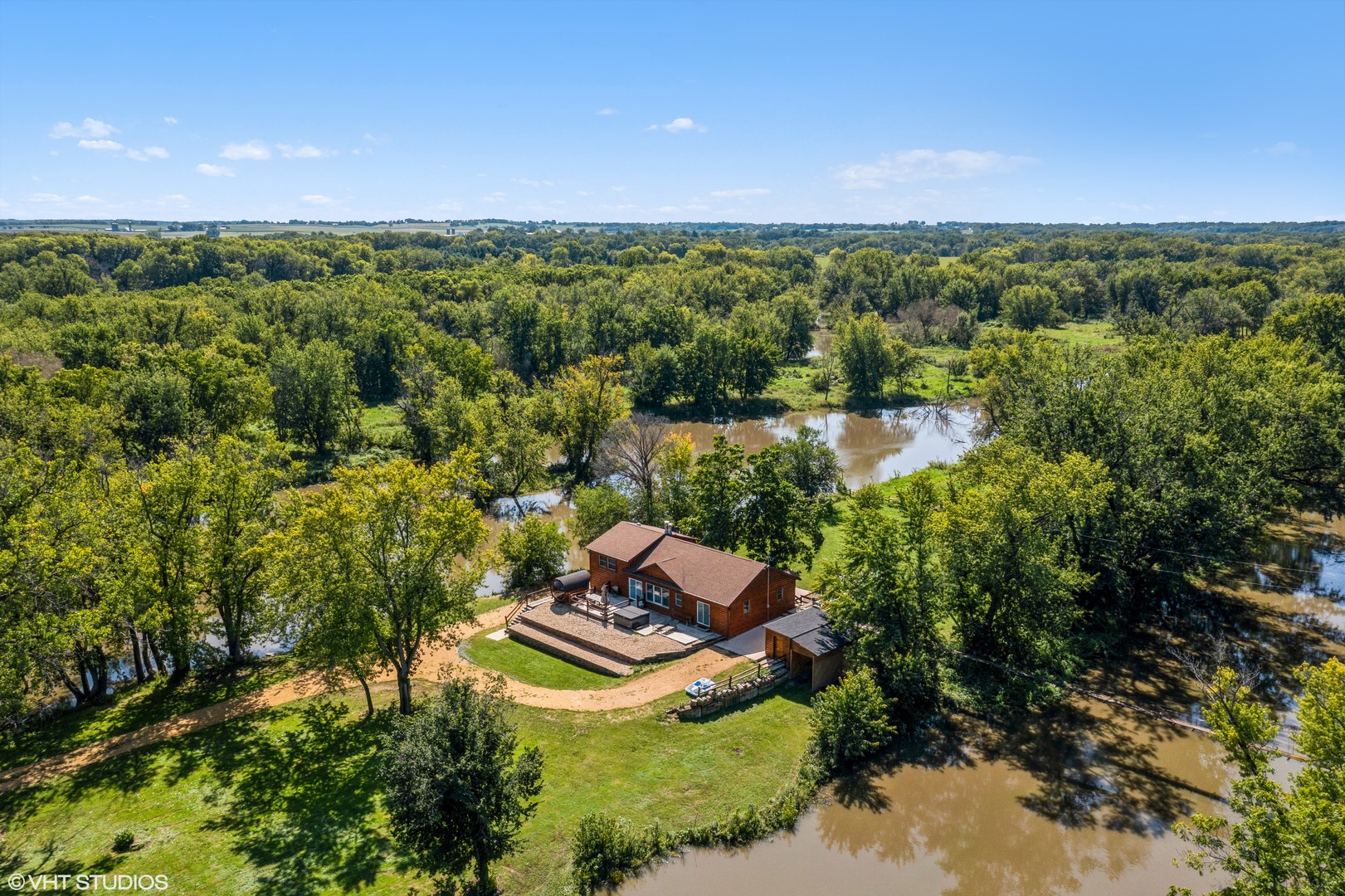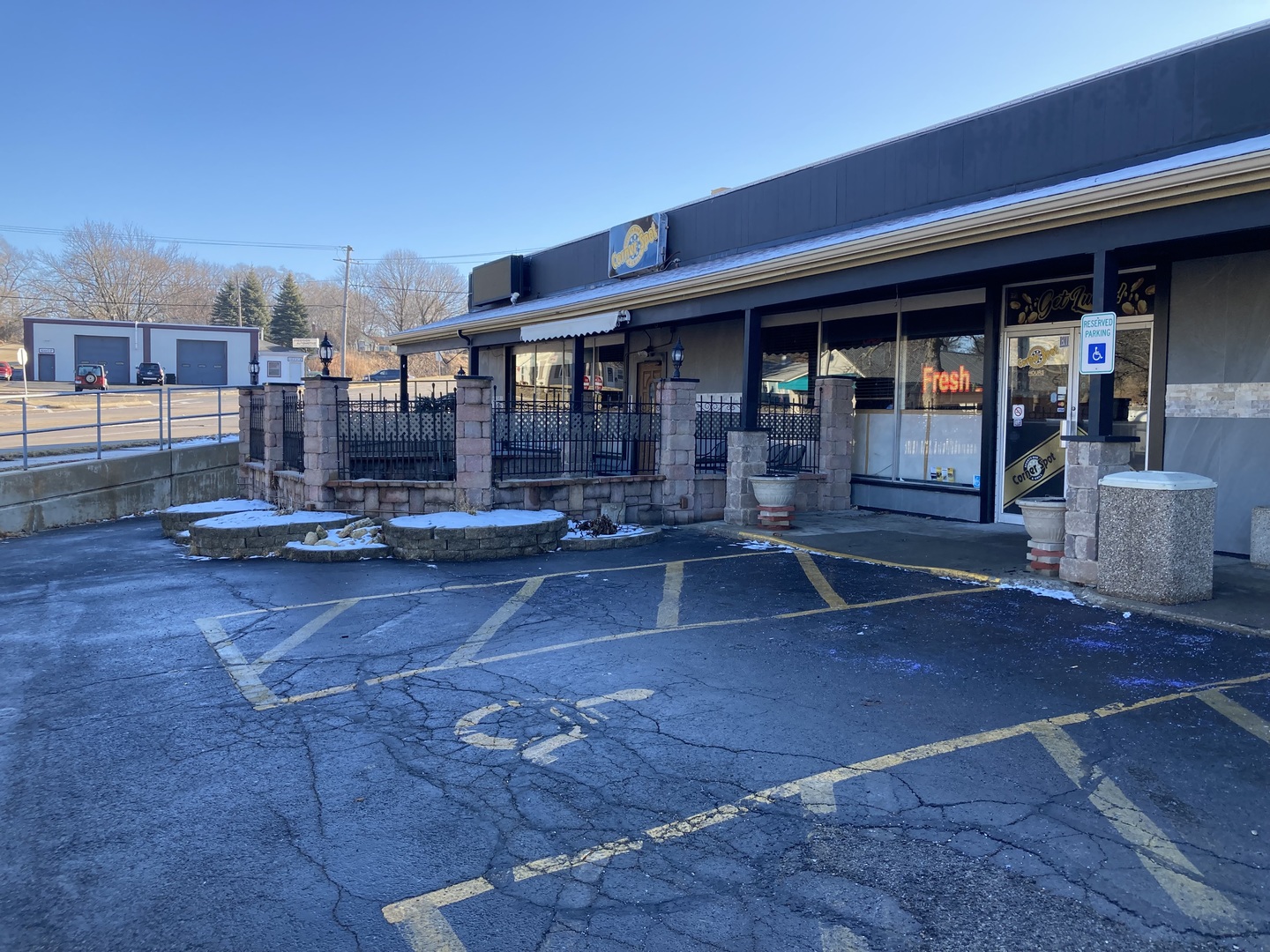Contact Us
Details
Beautiful Rock River stone home, full of natural light, sitting high upon the bluff overlooking the River. From the covered front porch, enter the home into the foyer, which directs you to the gracious living spaces. 1 step down into the large living room with built-in bookcases. Or straight ahead into the Family Room with cathedral wood ceiling & skylight, floor to ceiling stone fireplace, and patio doors to 1 of the riverfront decks. The Kitchen is open to the Family Room, with a long breakfast bar complete with cooktop & dramatic glass hood, solid surface countertops. The formal Dining Room is just past there, with a bay window overlooking the River. Down the hall are 2 Bedrooms, serviced by a large Bathroom. The Master Bedroom has it own updated Bath with walk-in shower. At the other end of the home, just off of the Family Room, is the Laundry Room and access to the attached extra-deep 2 car garage. Down the steps to the walk-out lower level is another Family Room, Bedroom, 3/4 Bath, Office, & Sunroom with access to the lower level patio & deck. More storage than you may ever need, too!! Enjoy the beautiful treed yard with steps down to the River, deck & firepit. The multi-tiered landscaping is full of hostas! Enjoy this Rock River home all 4 seasons!PROPERTY FEATURES
Room Type : Office
Dining Room : Separate
Bedrooms (Below Grade) : 0
Water Source : Private Well
Sewer Source : Public Sewer
Parking : Garage,Space/s
10 Total Parking
Garage Details : Garage Door Opener(s),Transmitter(s)
Garage On-Site : Yes
Garage Type : Attached
2 Garage Spaces
Exterior Features: Deck
Exterior Building Type : Brick,Stone,Fiber Cement
Driveway : Concrete
General Information : School Bus Service,Flood Zone (Partial)
Cooling: Central Air
Heating : Natural Gas
Foundation Details: Concrete Perimeter
Interior Features: Vaulted/Cathedral Ceilings
Fireplace Location: Family Room
Fireplace Features: Attached Fireplace Doors/Screen
Fireplaces Total : 1
Basement Description : Finished,Exterior Access,Concrete (Basement),Rec/Family Area,Walk-Up Access,Daylight
Basement Area : 1702 S.F
Laundry Features : Laundry Closet
Appliances : Double Oven
Aprox. Total Finished Area : 3493 S.F
Main Area : 1872 S.F
Total Finished/Unfinshed Area : 3574 S.F
PROPERTY DETAILS
Street Address: 433 River Bluff
City: Dixon
State: Illinois
Postal Code: 61021
County: Lee
MLS Number: 12169792
Year Built: 1977
Courtesy of United Country Sauk Valley Realty
City: Dixon
State: Illinois
Postal Code: 61021
County: Lee
MLS Number: 12169792
Year Built: 1977
Courtesy of United Country Sauk Valley Realty
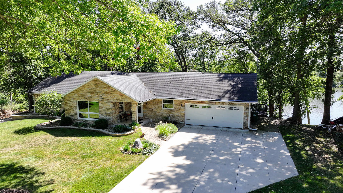
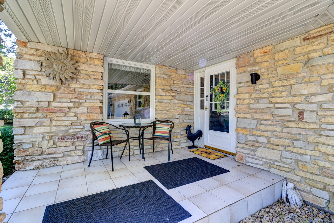
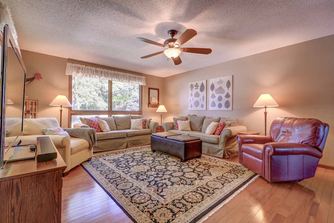
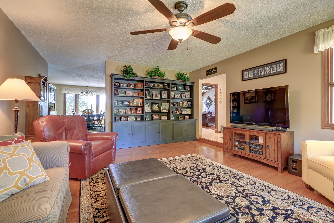
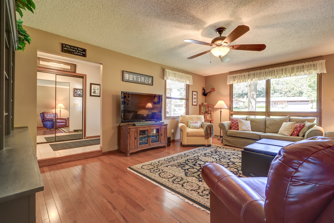
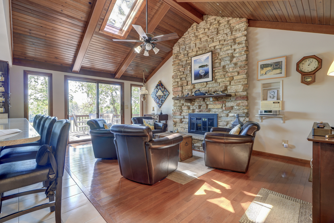
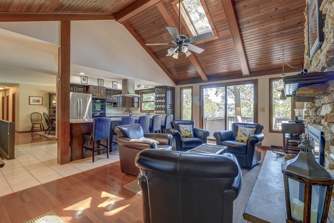
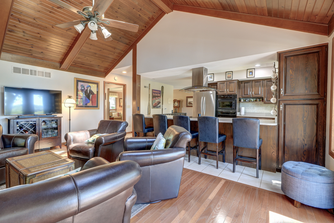
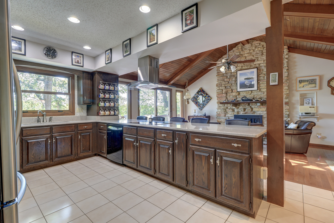
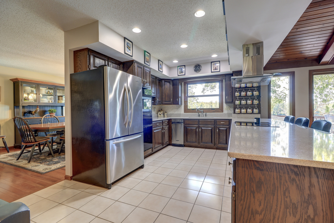
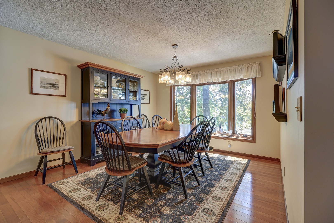
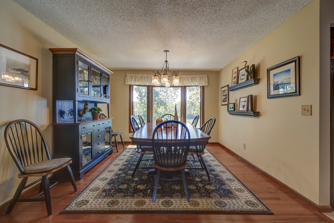
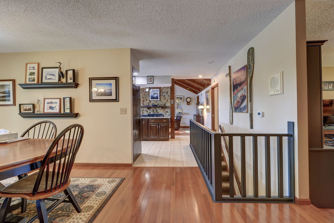
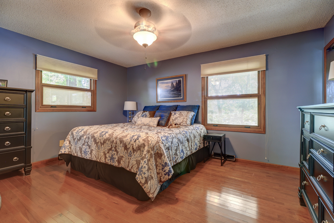
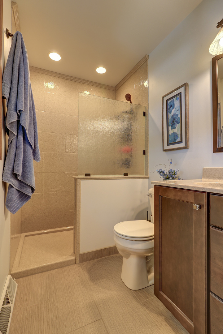
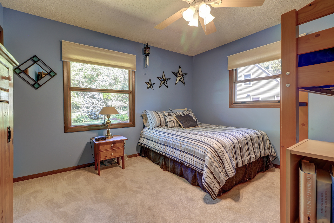
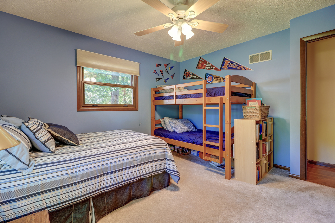
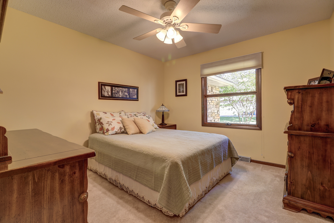
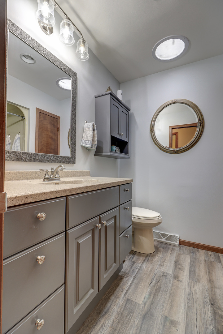
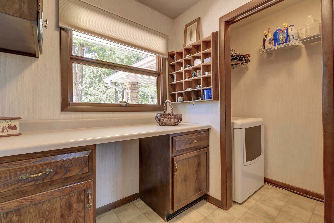
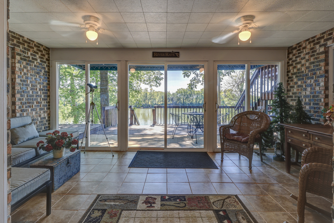
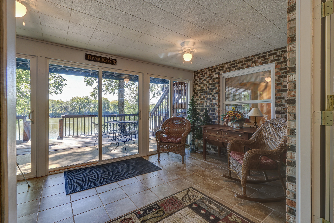
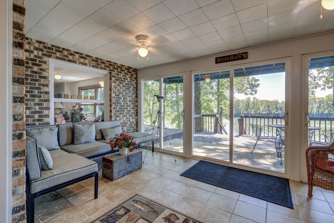
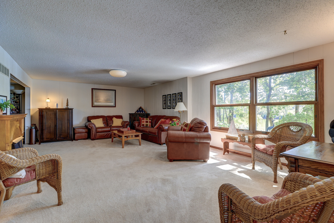
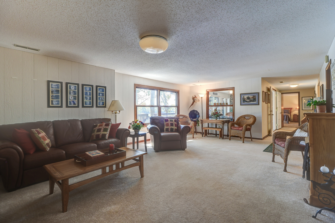
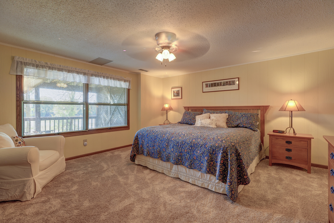
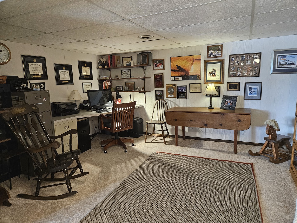
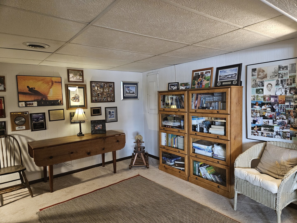
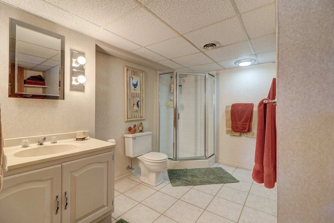
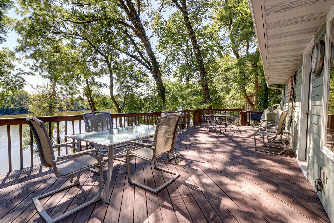
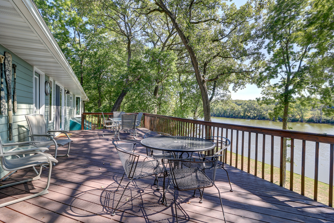
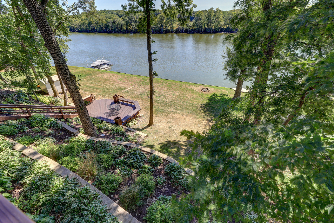
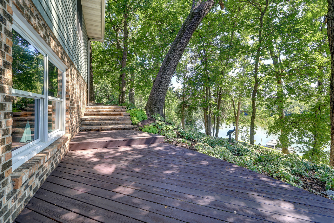
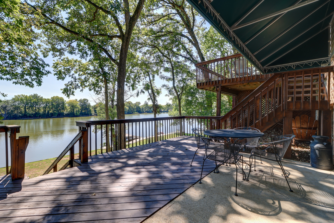
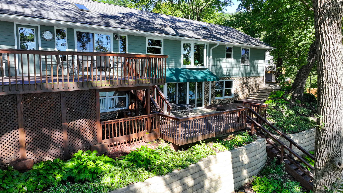
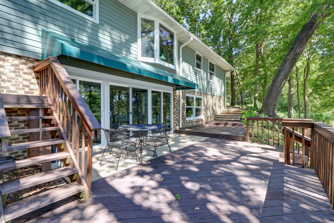
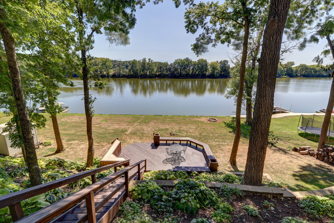
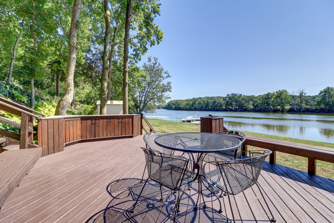
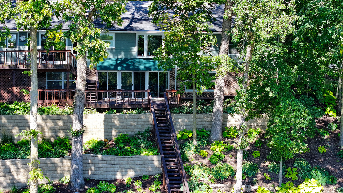
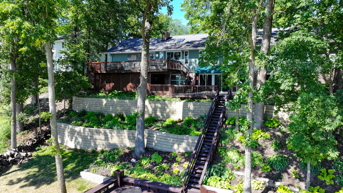
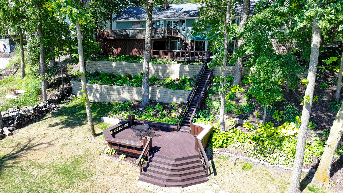
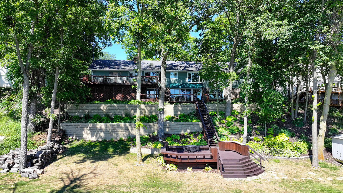
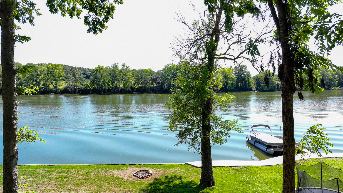
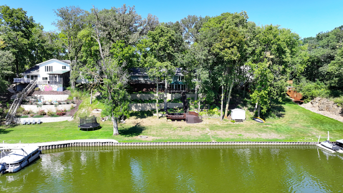
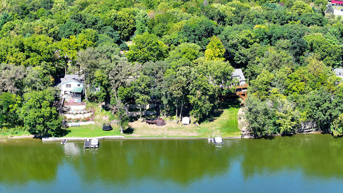
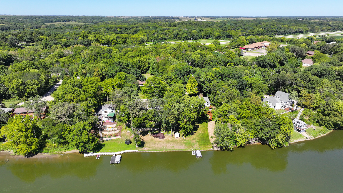
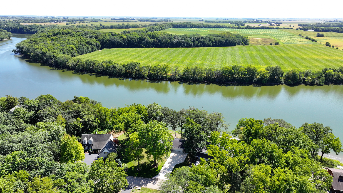
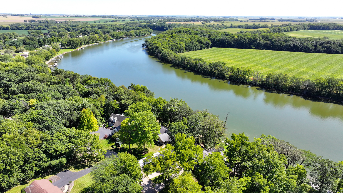
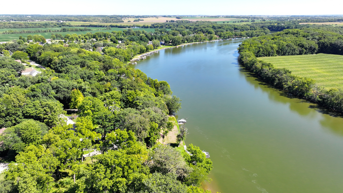
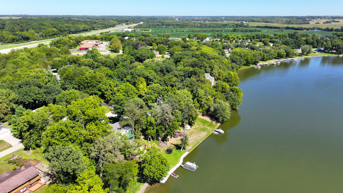
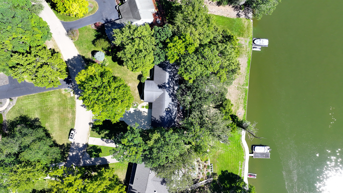
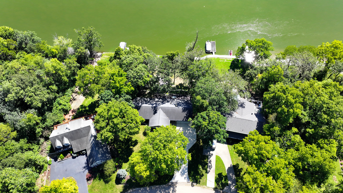
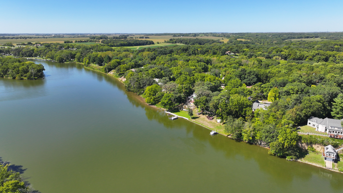
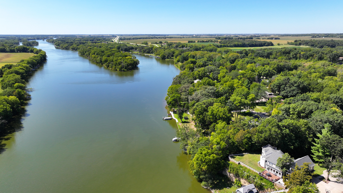
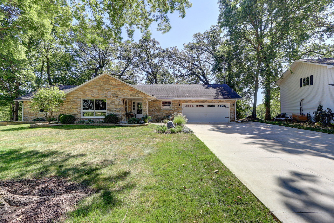
 Courtesy of United Country Sauk Valley Realty
Courtesy of United Country Sauk Valley Realty