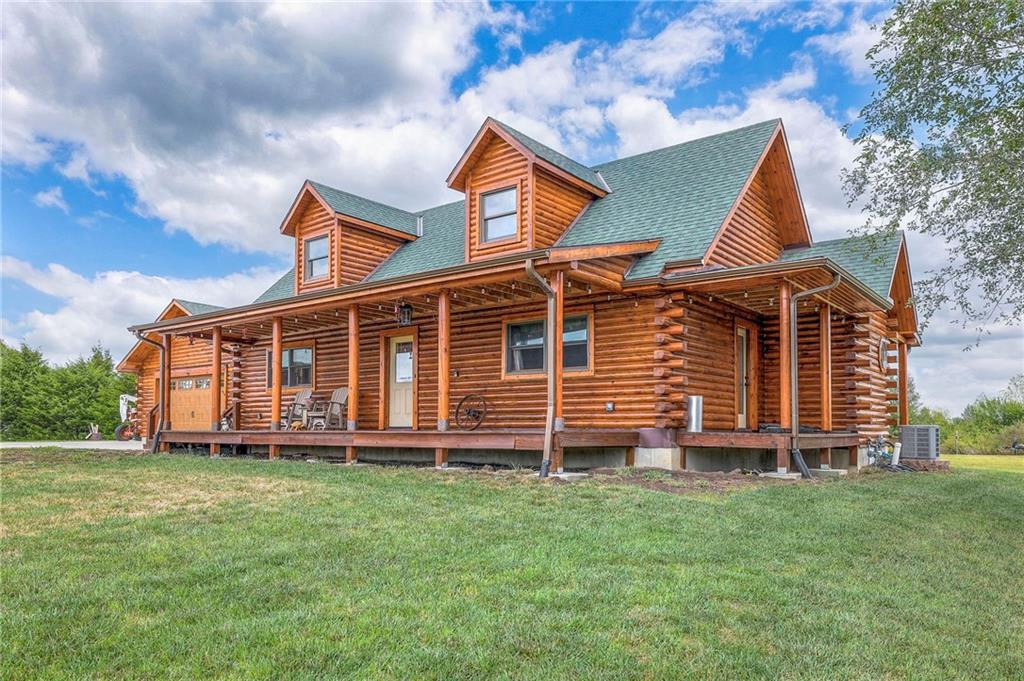Contact Us
Details
A true country gem! This beautiful home is right off blacktop and sits on 5 well-maintained acres. The main floor area is open with a large country kitchen. The formal dining room and breakfast seating is conveniently located off the kitchen. The living room is spacious and can easily accommodate a large sectional or sofas. The french doors lead out to the wrap-around porch. The master suite is very roomy with a walk-in closet and full bathroom including a jacuzzi tub. The other two bedrooms are located across from the master with a full bathroom in the hall. The lower-level basement area is a finished walkout and is being used as an excellent space for playing pool, hanging out at the wet bar, or stepping outside and relaxing on the covered patio. This area is also being used for easy access to the above ground pool. An additional bonus is the 4th bedroom with walk-in closet. A full bathroom and large storage area is also in the basement. The outbuilding is large with covered space for tractors, lawn equipment or trailers. Easy access doors on the North and South side of the building. A major plus to the outbuilding is the finished separate living quarters with approximately 900 sqft of main floor living space. This area provides both comfort and privacy for teenagers or extended family for holidays. This space has 2 bedrooms, kitchen, living room and washer/dryer hookup. The massive wraparound porch is a buyer’s dream! The porch wraps around the front, side and back of the home. There is so much to enjoy with this property! The above ground pool will be fun for summer nights and the pond will be fun for anyone who enjoys fishing. Large mature trees. New roof. New gutters and more. Only 5 miles from town, and 35 minutes south of Johnson County. Schedule a showing today and enjoy what this home has to offer. All information deemed reliable but not guaranteed. Square footage, acreage, schools, taxes, etc are approximate. Buyer and buyer's agent to verify.PROPERTY FEATURES
Water Source :
Rural
Sewer System :
Septic Tank
Parking Features :
Garage On Property : Yes.
Garage Spaces:
3
Lot Features :
Acreage
Roof :
Composition
Architectural Style :
Traditional
Age Description :
21-30 Years
Heating :
Natural Gas
Cooling :
Electric
Construction Materials :
Lap Siding
Interior Features :
Ceiling Fan(s)
Fireplace Features :
Living Room
Fireplaces Total :
1
Laundry Features :
Main Level
Dining Area Features :
Eat-In Kitchen
Basement Description :
Finished
Flooring :
Carpet
Floor Plan Features :
2 Stories
Above Grade Finished Area :
2566
S.F
PROPERTY DETAILS
Street Address: 8000 331st Street
City: Drexel
State: Missouri
Postal Code: 64742
County: Cass
MLS Number: 2490729
Year Built: 2000
Courtesy of Keller Williams Realty Partner
City: Drexel
State: Missouri
Postal Code: 64742
County: Cass
MLS Number: 2490729
Year Built: 2000
Courtesy of Keller Williams Realty Partner
Similar Properties
$799,000
3 bds
3 ba
3,670 Sqft
$600,000
3 bds
2 ba
2,024 Sqft
$575,000
4 bds
3 ba
3,747 Sqft
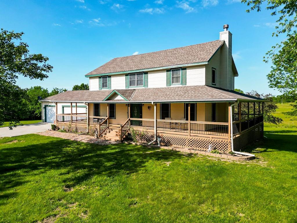
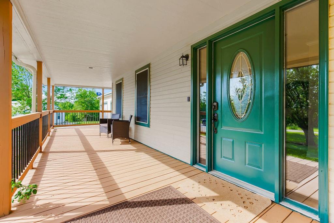
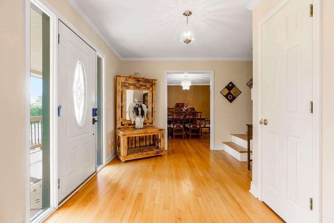
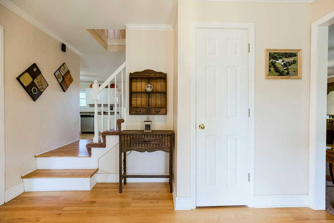
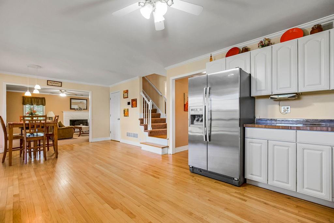
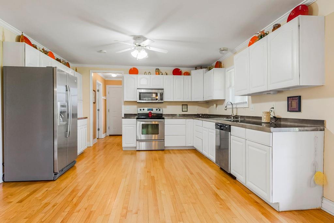
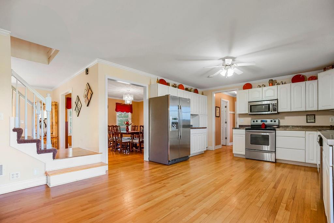

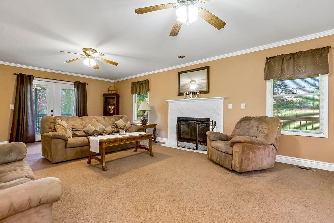
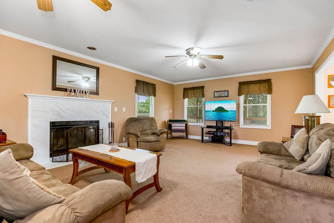
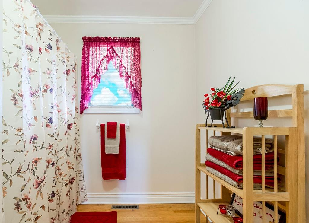
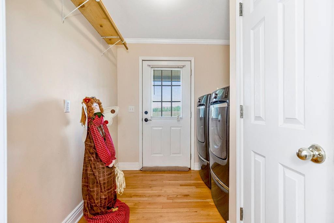
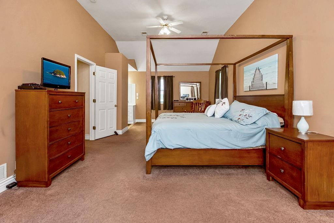
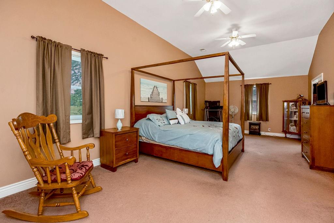
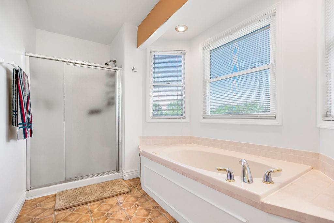
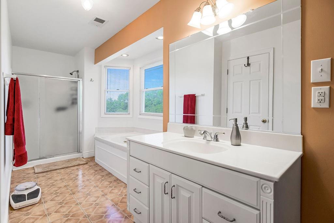
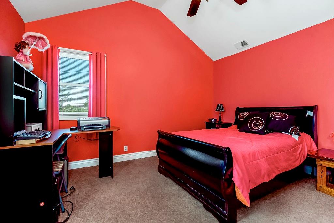
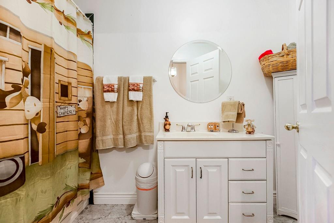
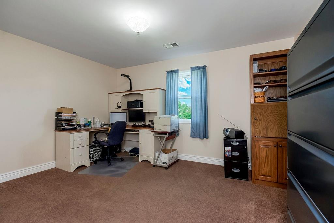
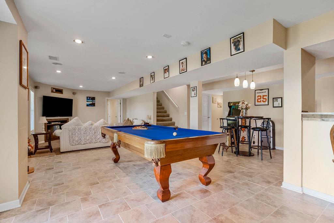
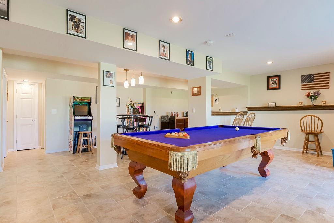
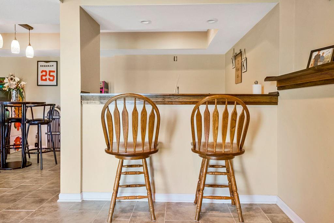
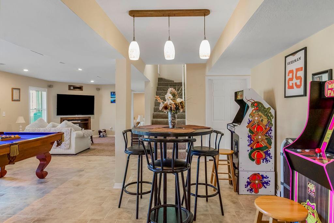
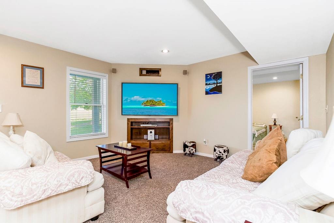
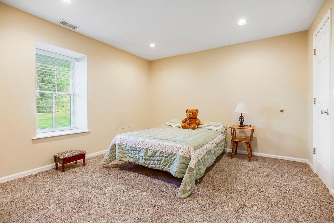
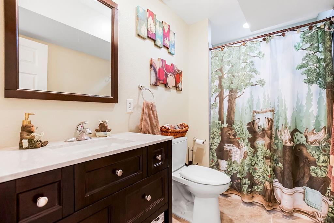
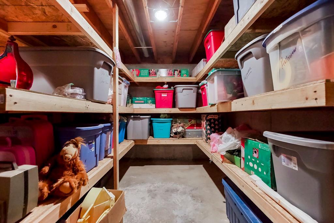
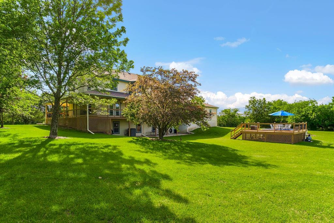
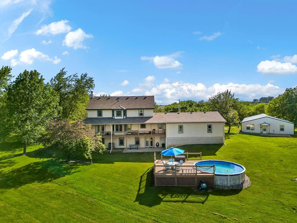
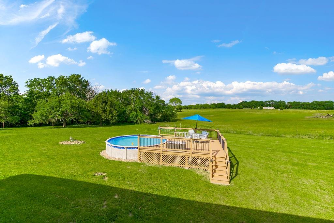
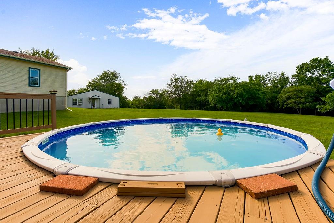
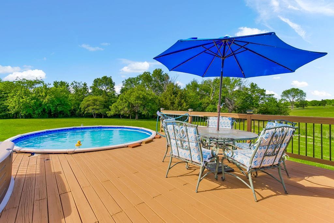
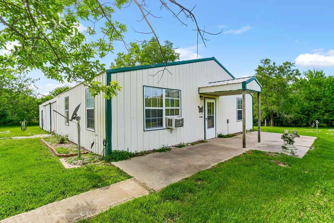
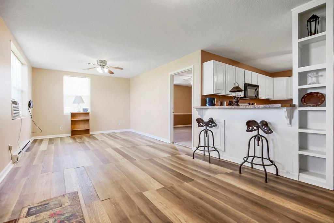
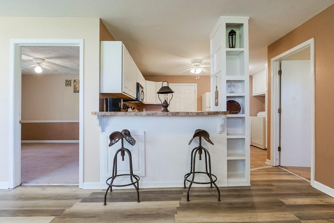
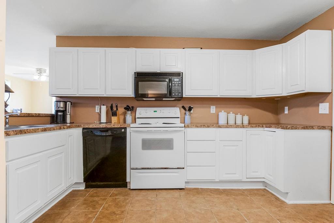
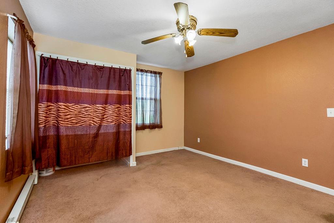
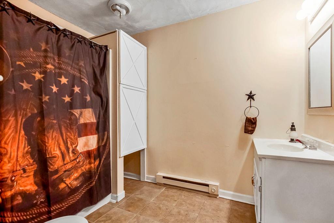
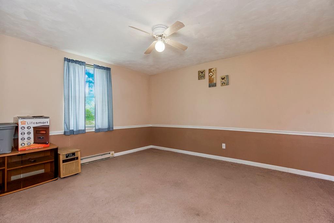
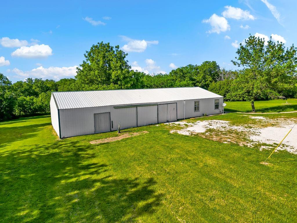
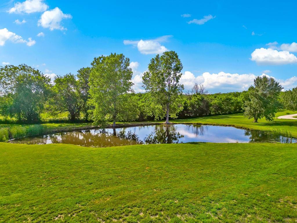
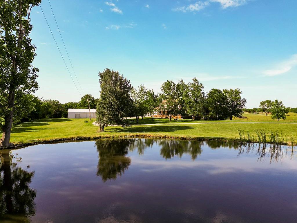
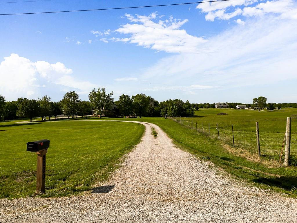
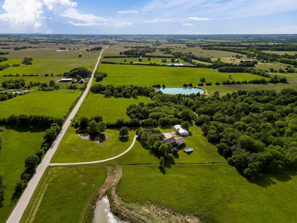
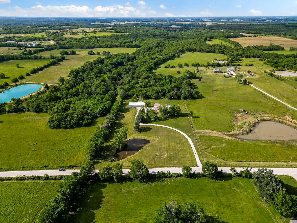
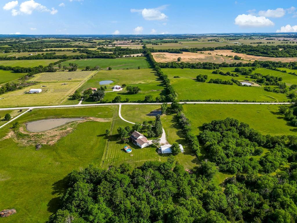
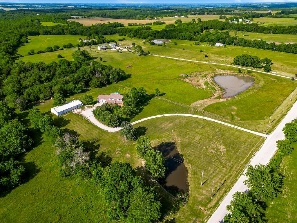
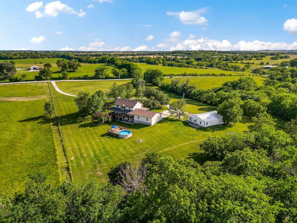
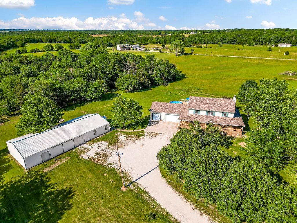
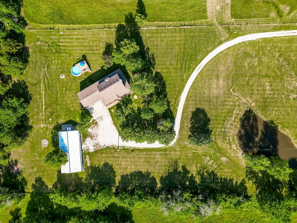
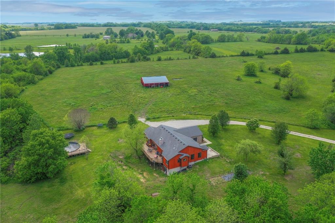
 Courtesy of Keller Williams Realty Partner
Courtesy of Keller Williams Realty Partner