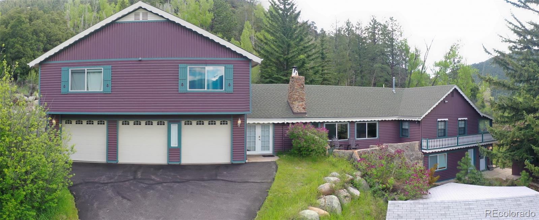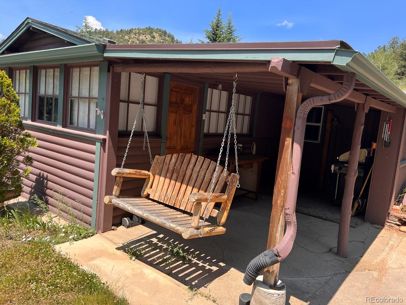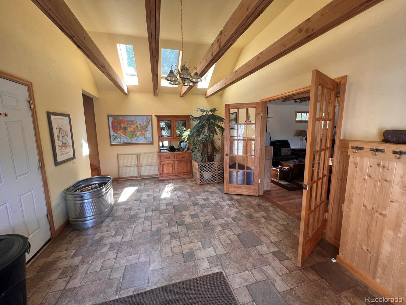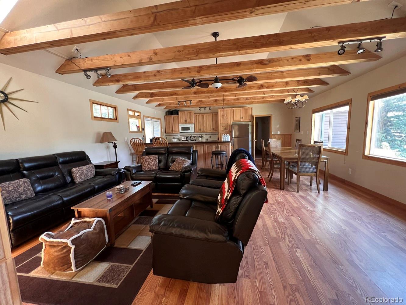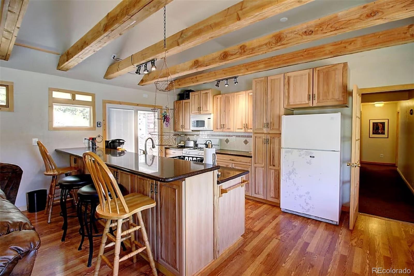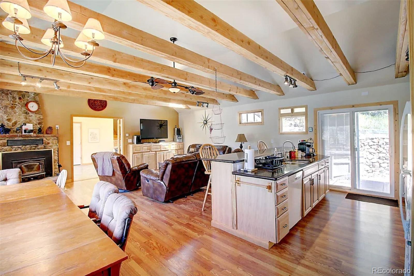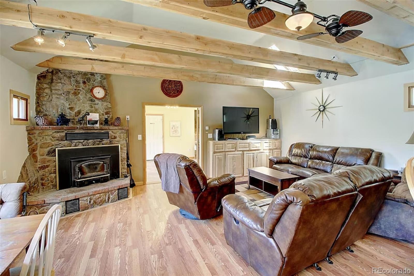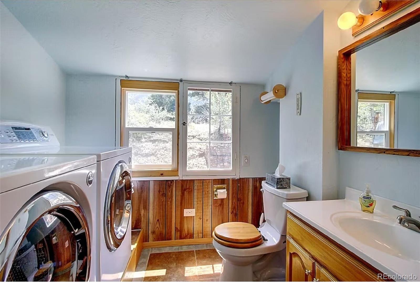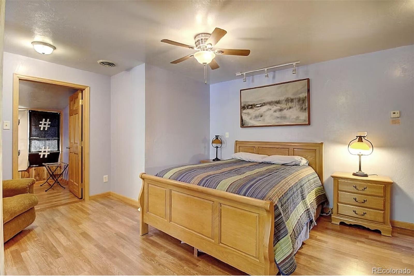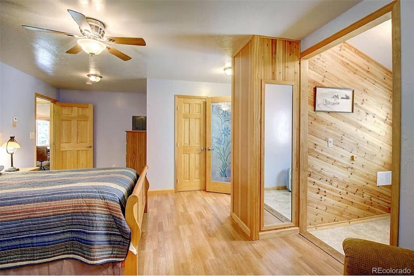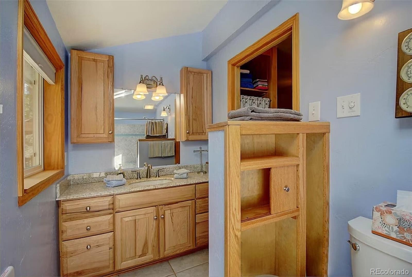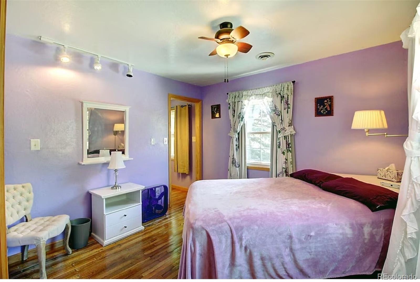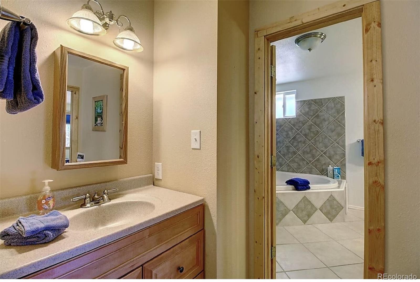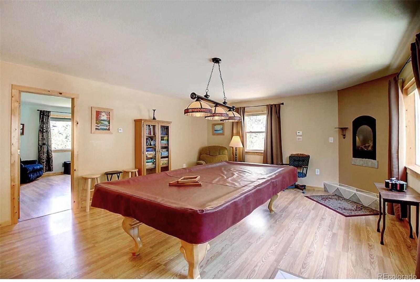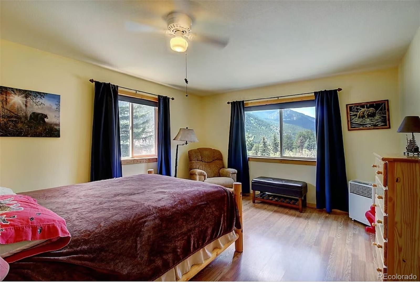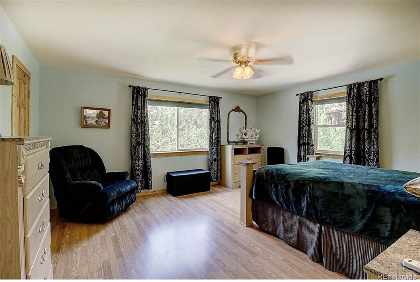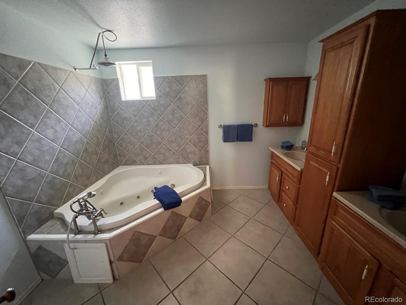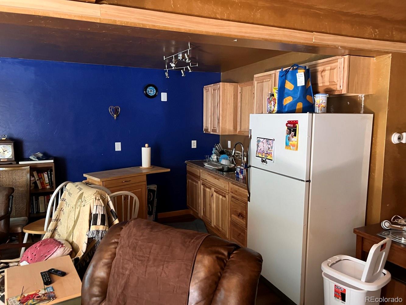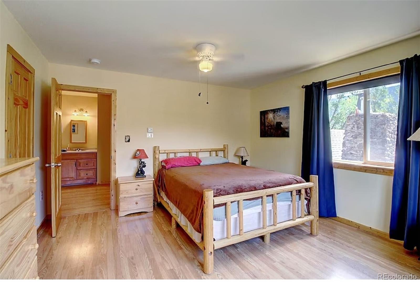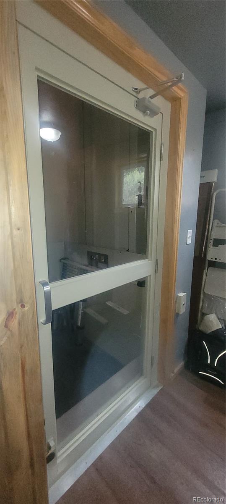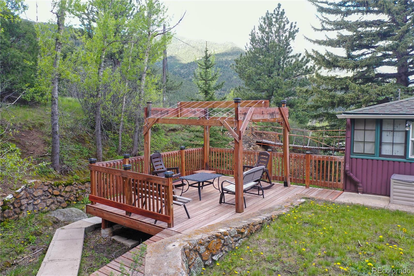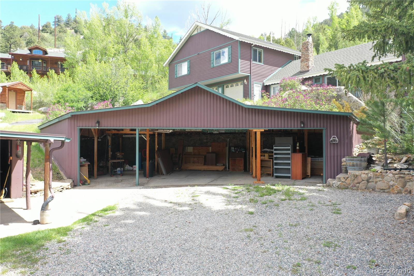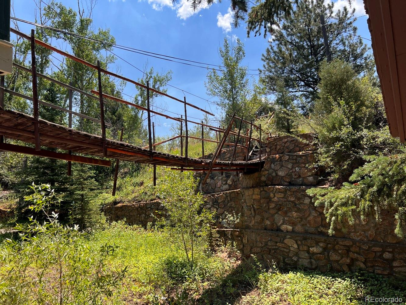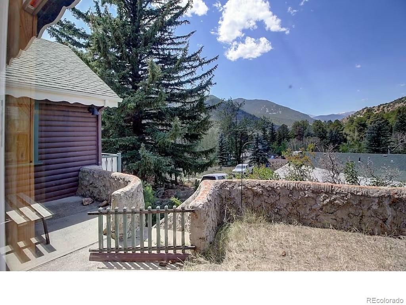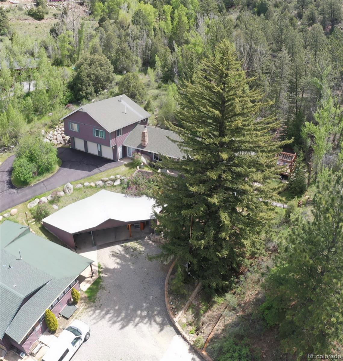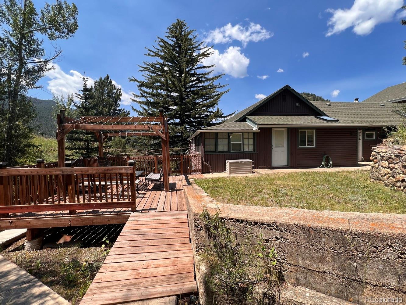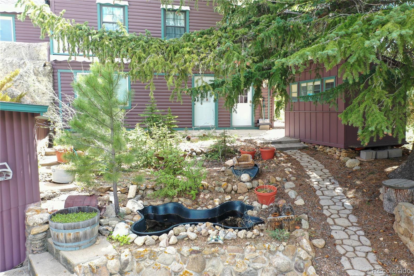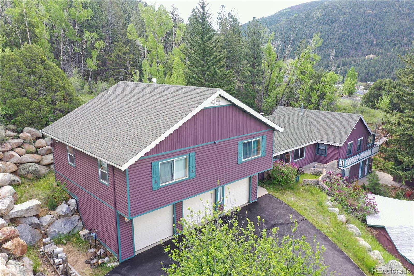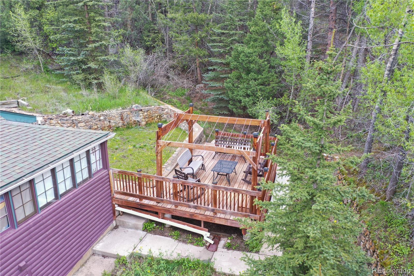About 236 Mill Creek Road, Dumont, Colorado, 80436
Priced Right with $20,000 Concession-better hurry! Live and make money on this gorgeous FULLY FURNISHED TURNKEY custom multi-family home with Mother-In-Law unit plus historic cabin built in 1863-3 homes in one with endless possibilities. Seller wants to SELL so make your move! Located seconds from I70 yet secluded on acres of pristine mountain land with an abundance of wildlife and gorgeous foliage! Main house solarium foyer opens to the bright great room with a rustic rock fireplace with gas insert, wood-beamed vaulted ceilings, panoramic window views and rich wood flooring. The adjoining kitchen is a chef’s delight! Sprawling cabinetry, granite countertops, and a gas stove are just a few of the highlights! Convenient main floor bath/laundry combo, dual primary suites with additional bedrooms & baths! The opposite side of the solarium leads upstairs to a huge game/family room beaming with light leading to two more bedrooms and a private bathroom with a huge jetted tub. A private elevator carries you to a fully equipped mother-in-law suite with a private entrance. Radiant floor heat throughout the main house, basement AND garage!! Step back in time and visit the historic 1863 cabin with a full kitchen, cozy living room with cat-faced log walls, original stone walled root cellar, two bedrooms & full bath with tons of storage-it’s the real deal with all of the modern conveniences you need! Move right in-All furniture, décor, and household items included! Character features include hand-built stone wall enclosed viewing area & stairway, porch swing, coy pond, walking bridge over seasonal steam to hiking paths, hand-laid rock pathways, serene gazebo patio surrounded by forest. Bonus features include 3 bay oversized mechanics garage, 3 bay carport, paved circular driveway, parking galore +RV parking, multiple outbuildings all with power, 3 fireplaces, 3 full-sized washers/dryers, a firewood stocked shed, abundant storage throughout, mineral and water rights, and more!
Main Level Bedrooms :
5
Main Level Bathrooms :
6
Sewer Source :
Public Sewer
Parking Total:
18
Garage Spaces:
3
Exterior Features:
Barbecue
Lot Features :
Foothills
Patio And Porch Features :
Deck
Roof :
Composition
Above Grade Finished Area:
5639
Heating :
Electric
Construction Materials:
Log
Interior Features:
Block Counters
Basement Description :
Daylight
Appliances :
Bar Fridge
Flooring :
Carpet
Levels :
Multi/Split
Main Level Bedrooms :
5
Main Level Bathrooms :
6
Sewer Source :
Public Sewer
Parking Total:
18
Garage Spaces:
3
Exterior Features:
Barbecue
Lot Features :
Foothills
Patio And Porch Features :
Deck
Roof :
Composition
Above Grade Finished Area:
5639
Heating :
Electric
Construction Materials:
Log
Interior Features:
Block Counters
Basement Description :
Daylight
Appliances :
Bar Fridge
Flooring :
Carpet
Levels :
Multi/Split
Street Address: 236 Mill Creek Road
City: Dumont
State: Colorado
Postal Code: 80436
County: Clear Creek
Property Information :
Listing Status: Withdrawn
Size: 5,639 Sqft
Lot Size: 5.24 Acres
MLS #: 4322801
Bedrooms: 8 bd
Bathrooms: 8 ba
Price: $1,100,000
Tax Amount: 4046
Construction Status: Built in 1920
Last Modified : Jun 4 2025 2:47AM
Courtesy of: Diana Merrin, Your Castle Real Estate Inc (MLS# RECCASTL)
